This post contains affiliate links.
This is a modern tiny house with a main floor sleeping.
It’s for sale over on eBay and listed for $55,000 out of Staten Island, New York via gannic/eBay.
Don’t miss other awesome tiny homes for sale, join our FREE Tiny Houses For Sale Newsletter for more!
24-ft. Modern Tiny House With Main Floor Bed, Open-Layout
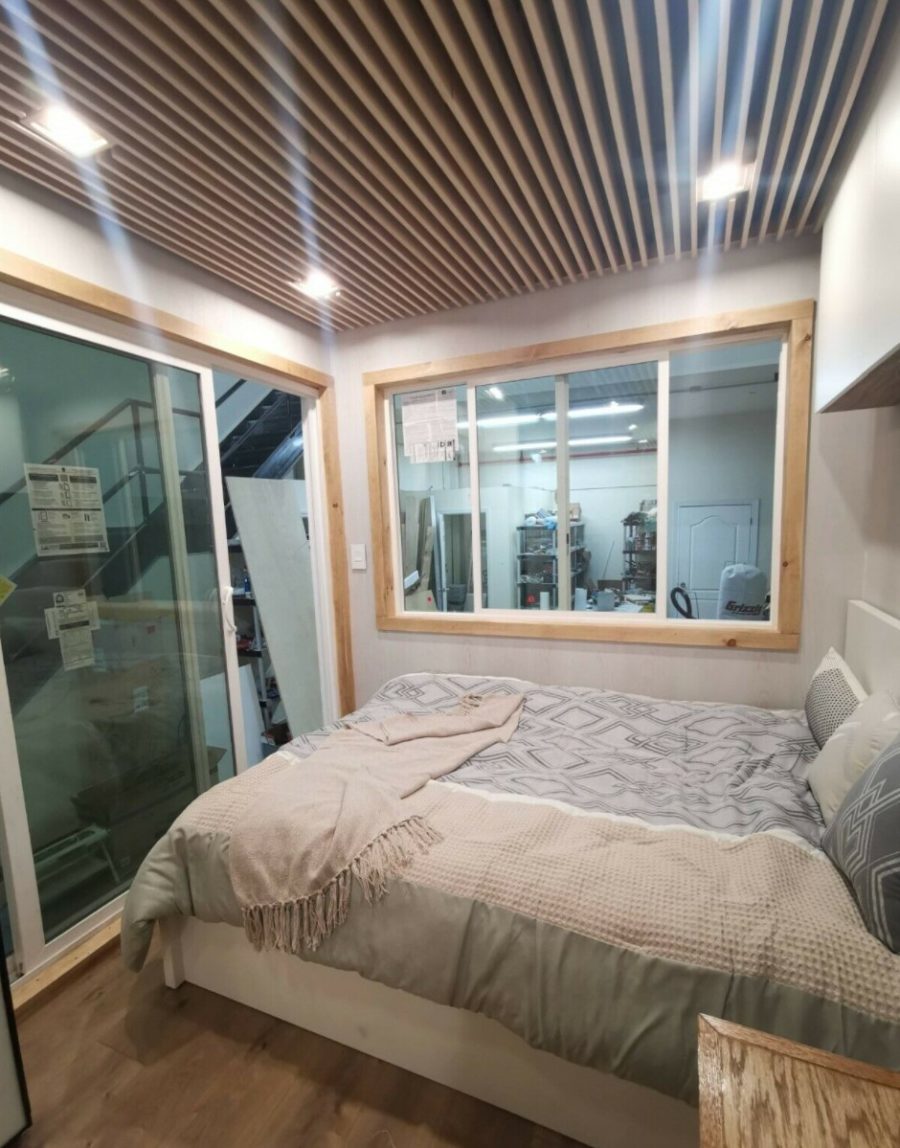
Images via gannic/eBay

Images via gannic/eBay
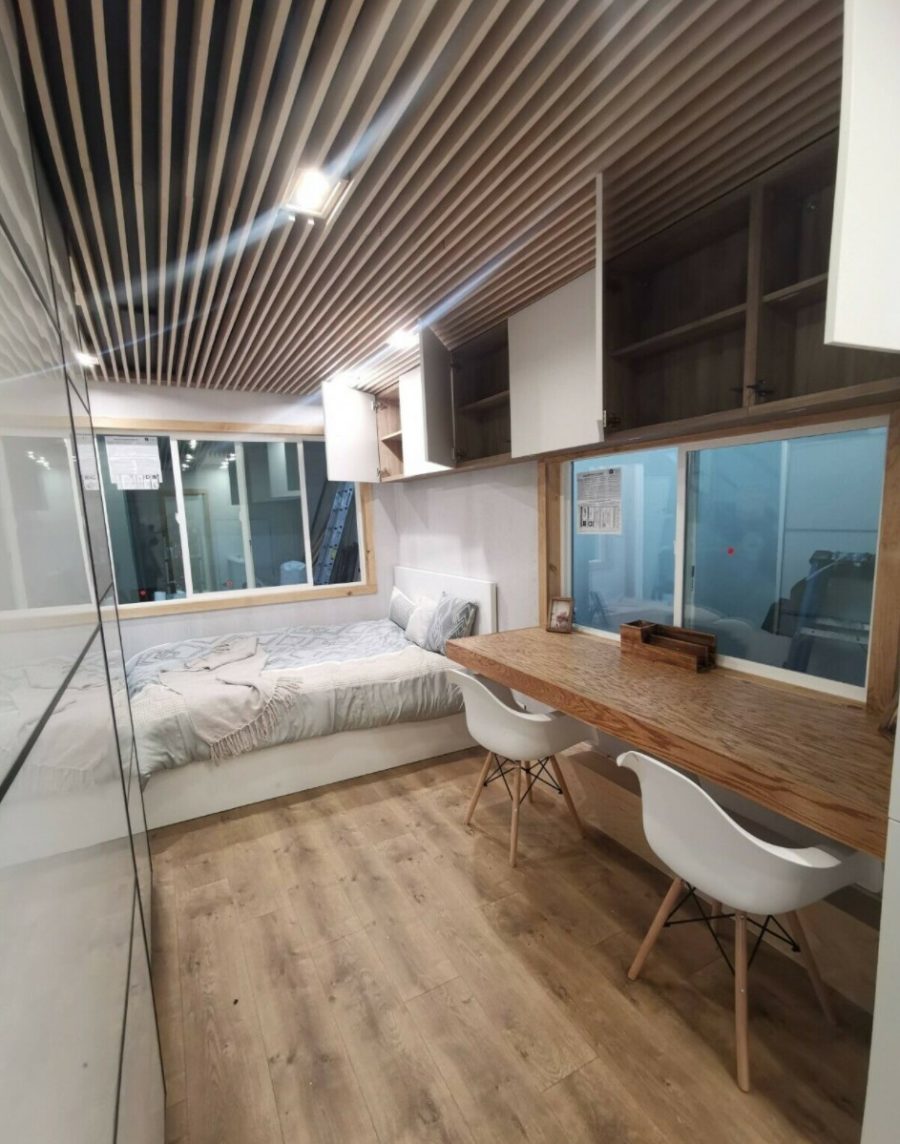
Images via gannic/eBay

Images via gannic/eBay
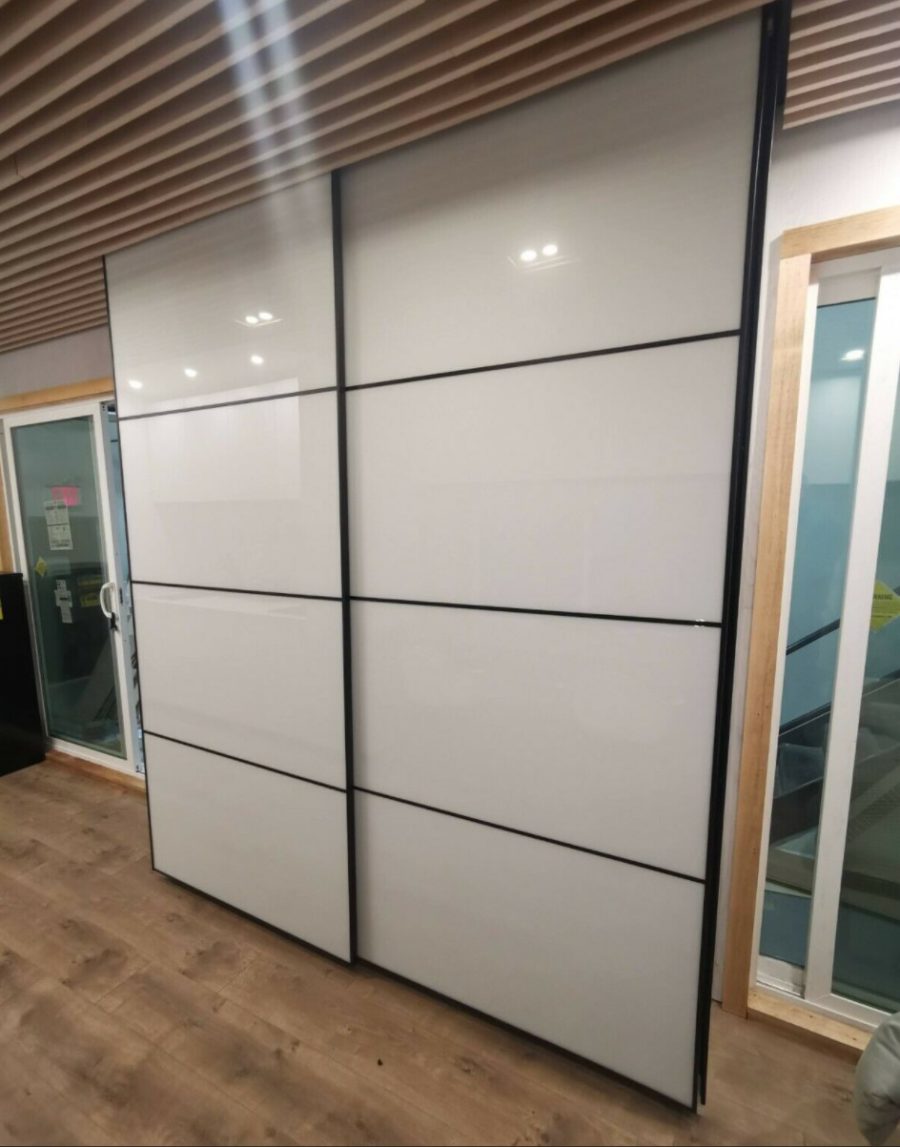
Images via gannic/eBay
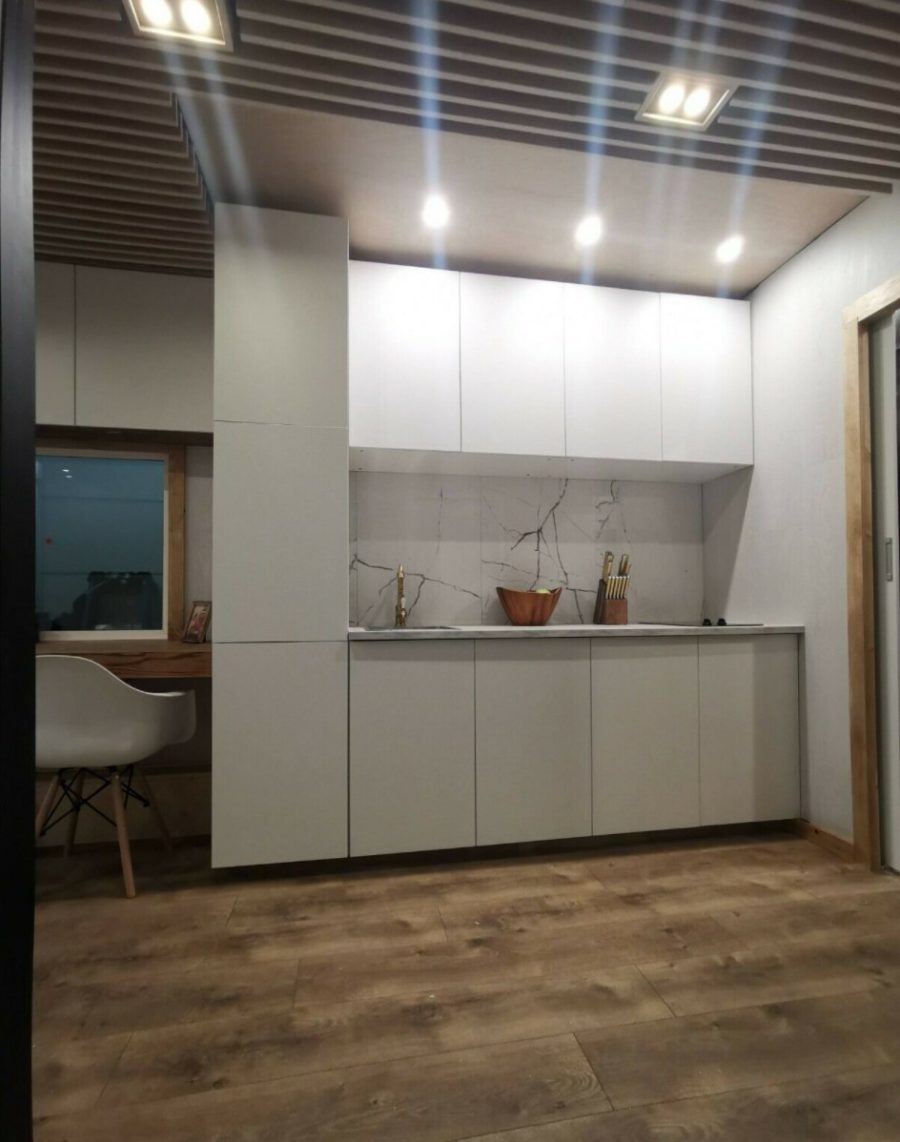
Images via gannic/eBay
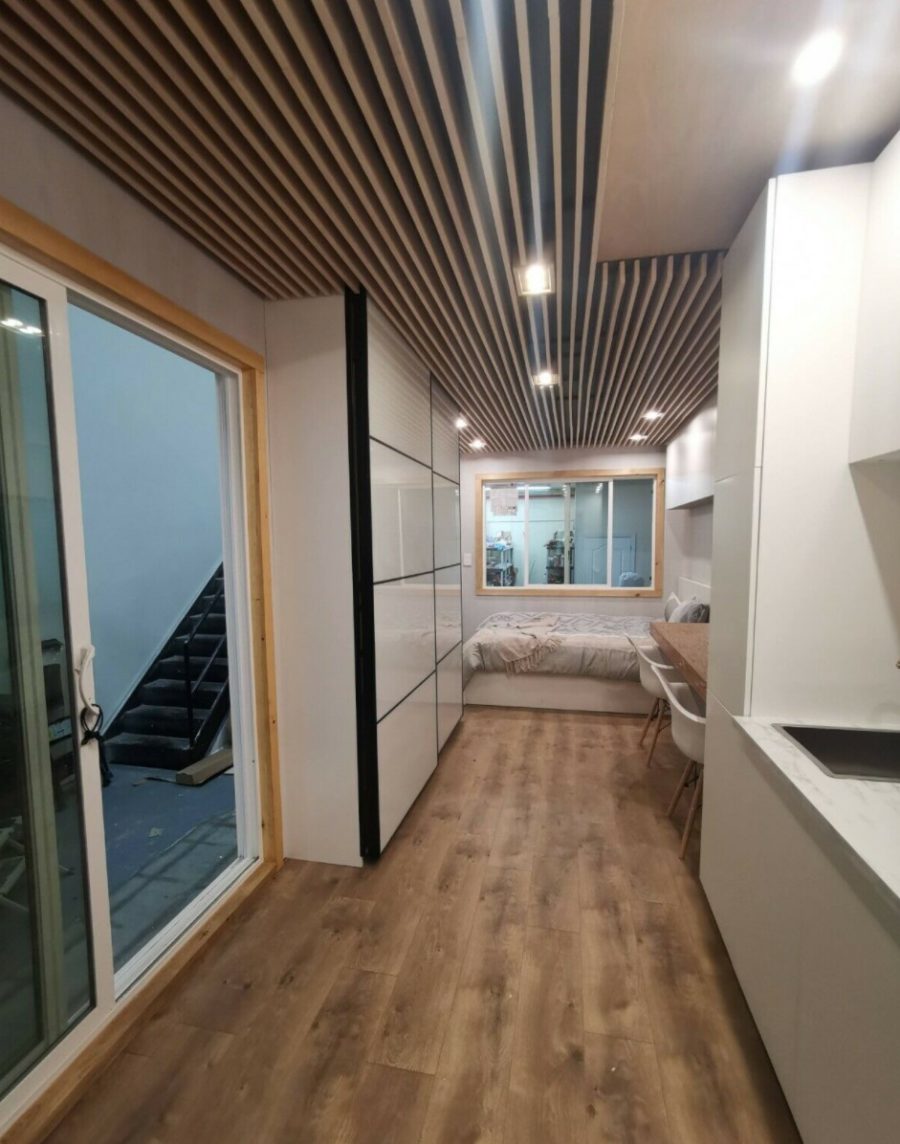
Images via gannic/eBay
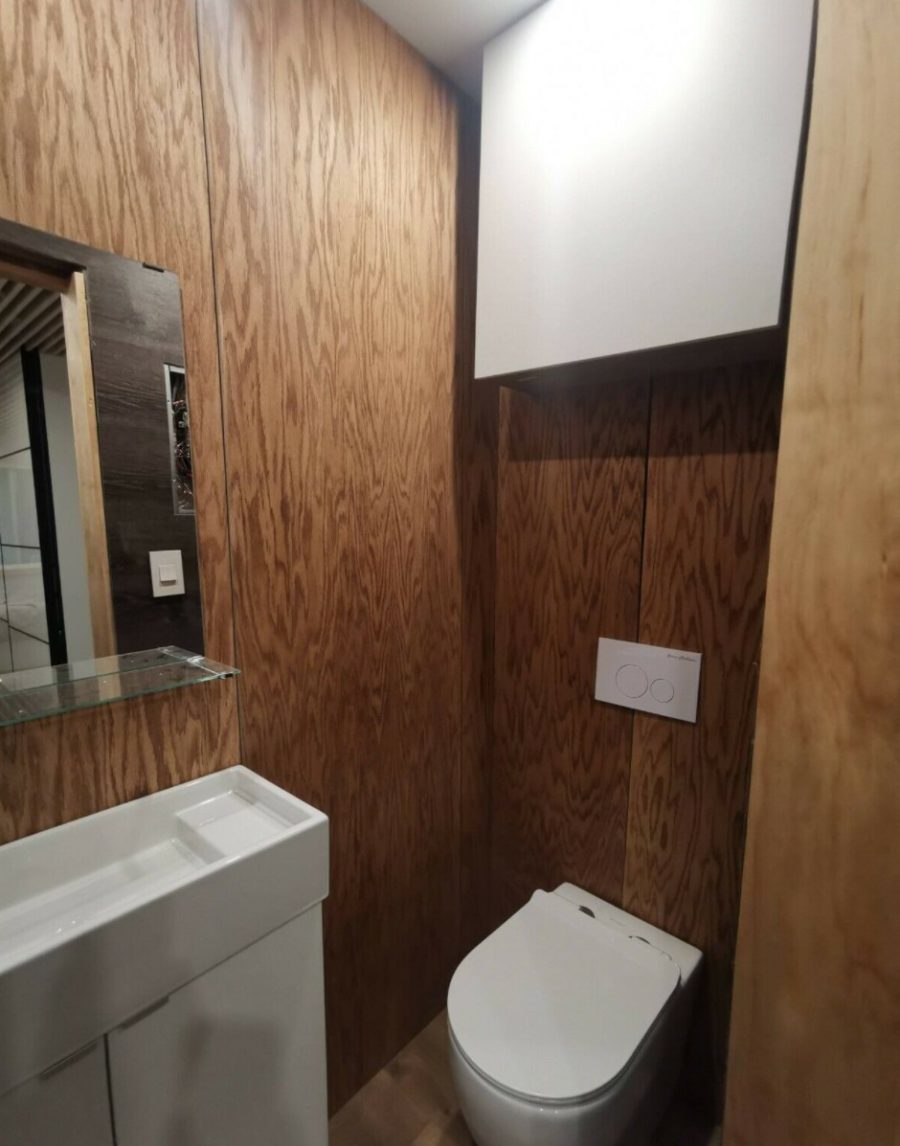
Images via gannic/eBay
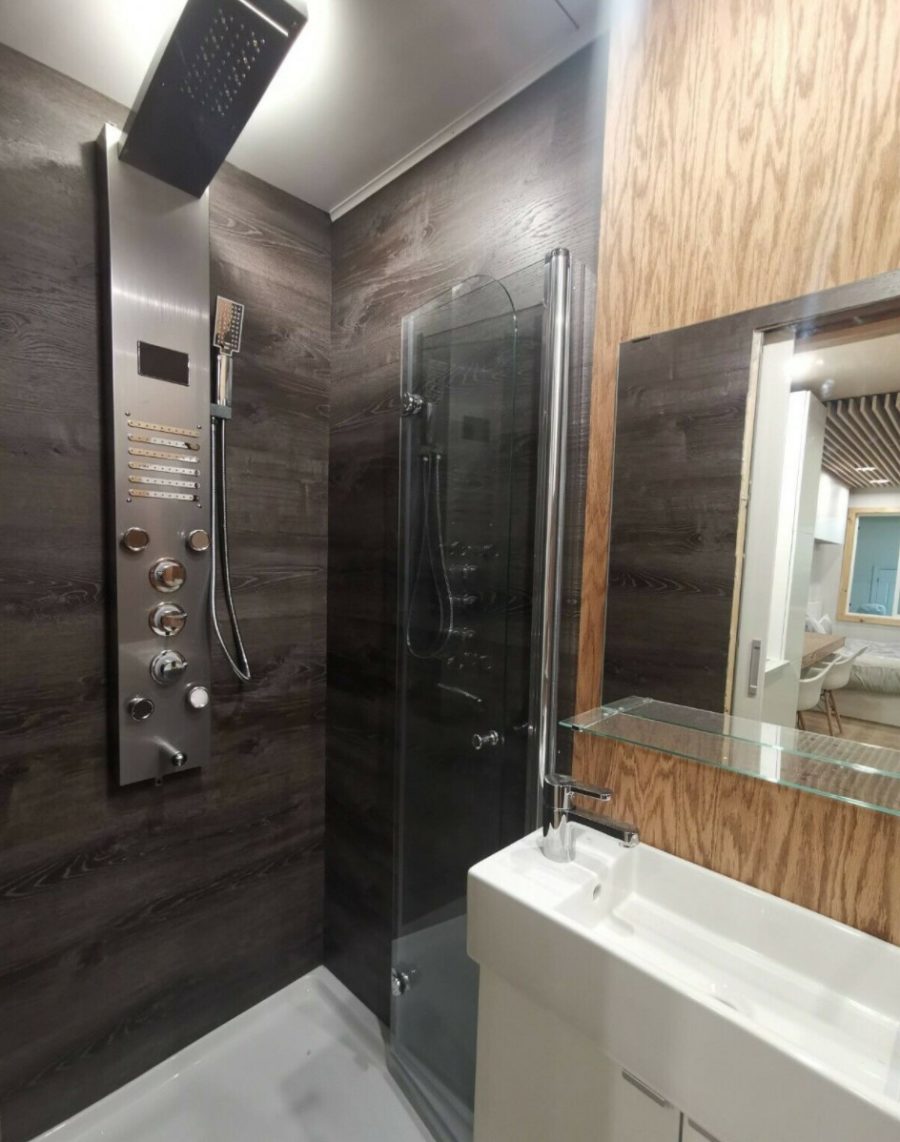
Images via gannic/eBay
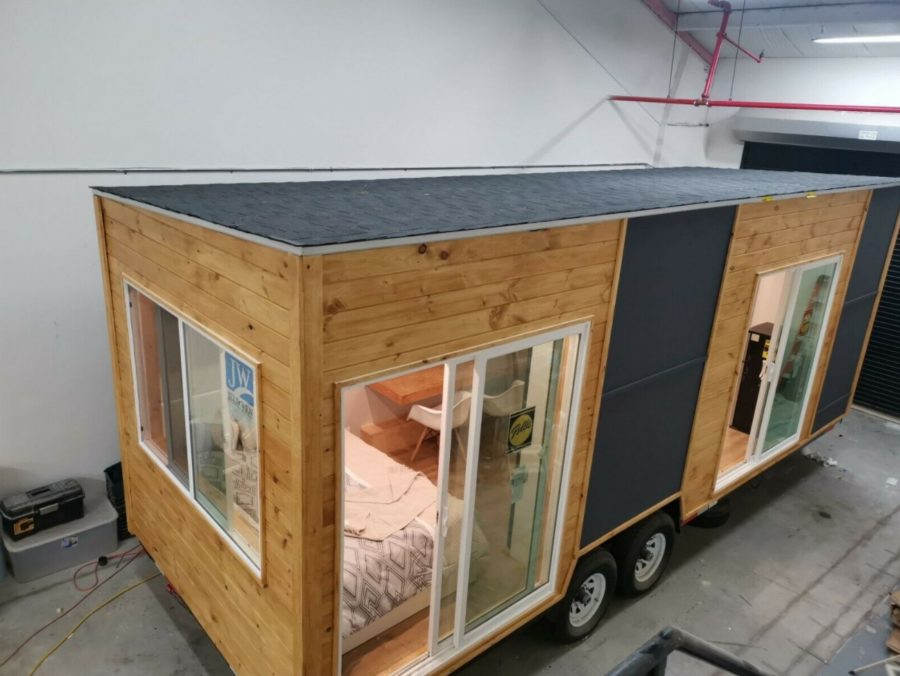
Images via gannic/eBay
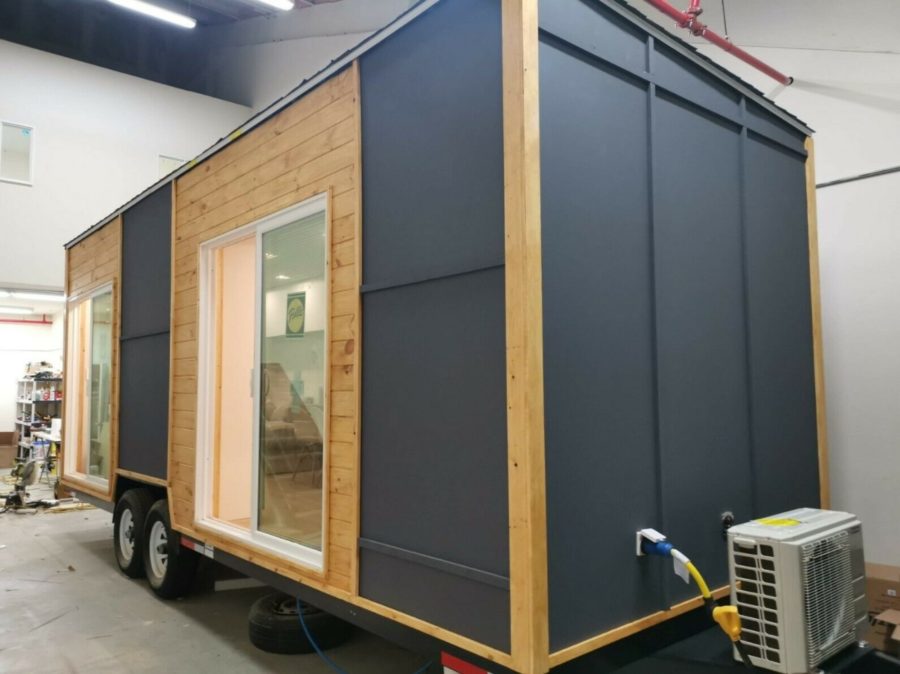
Images via gannic/eBay
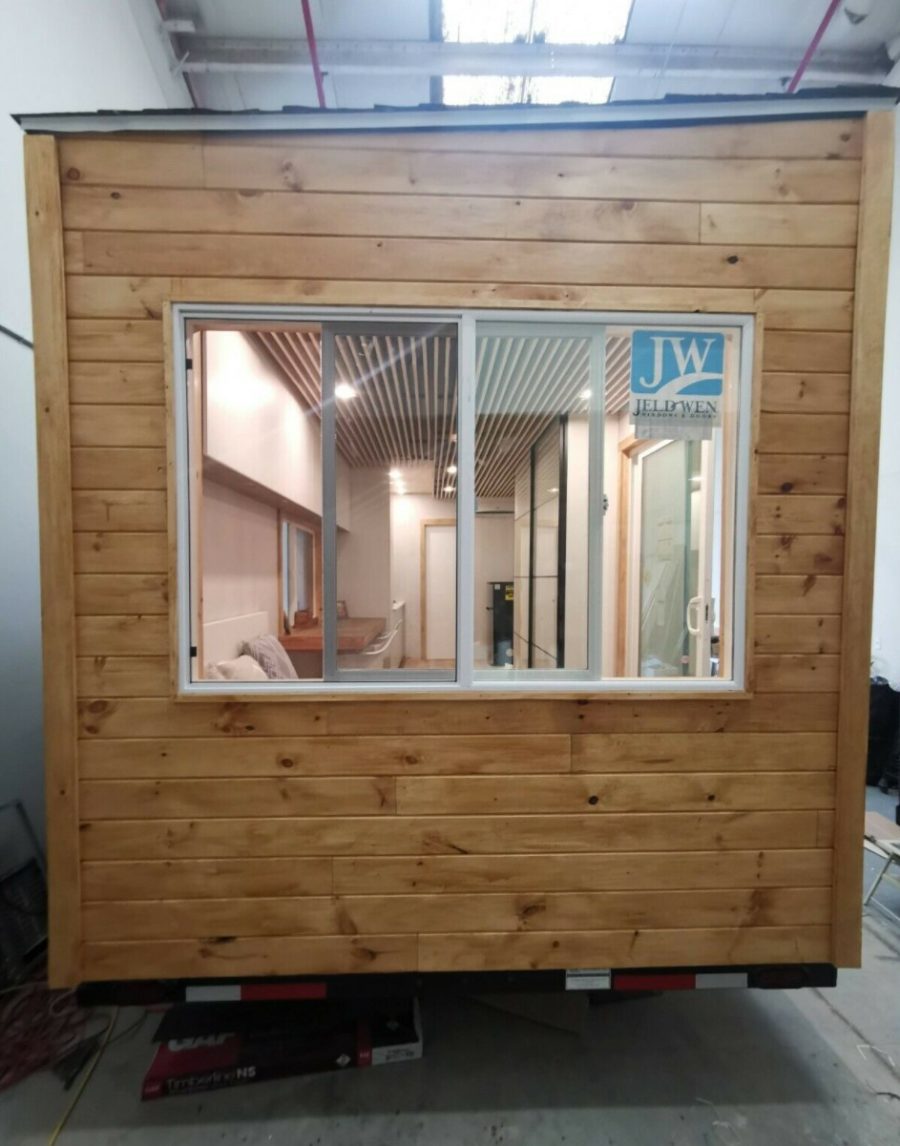
Images via gannic/eBay
Highlights
- 24-ft long 8.6-ft wide
- 204-sq.-ft.
- Tankless water heater
- Mini-split AC
- Two-burner cooktop
- $55,000
Learn more
You can share this using the e-mail and social media re-share buttons below. Thanks!
If you enjoyed this you’ll LOVE our Free Daily Tiny House Newsletter with even more!
You can also join our Small House Newsletter!
Also, try our Tiny Houses For Sale Newsletter! Thank you!
More Like This: Tiny Houses | THOWs | Tiny Houses For Sale
See The Latest: Go Back Home to See Our Latest Tiny Houses
This post contains affiliate links.
Alex
Latest posts by Alex (see all)
- Escape eBoho eZ Plus Tiny House for $39,975 - April 9, 2024
- Shannon’s Tiny Hilltop Hideaway in Cottontown, Tennessee - April 7, 2024
- Winnebago Revel Community: A Guide to Forums and Groups - March 25, 2024






That ceiling looks like a spider hideout to me. But I like the storage options.
LOL Allison…..I agree with you on the spider hang out! High ceilings tend make a tiny house feel larger, but I would prefer to finish them with something flat and cleanable like Birch plywood. Skylights would be a great addition. Otherwise I really love the size and layout of this home. The price seems right as well.
It’s actually finished, it’s an architectural feature… Slatted Ceiling Systems are a form of batten design, the slats are click on and not the actual ceiling… But that does mean you can remove them, just have to work something out for the lights as that’s part of the system…
You can see an example of this product from INNOWOOD, check their ceiling options and you’ll see this product under Slotted and Suspended Click on Fixing…
The benefits they list as…
-Lightweight & Durable
-Fire and Water Resistant
-Natural Timber Look and Feel
-Adds Warmth & Style
-Enhances Aesthetic appeal
-Variety of Colours and Finishes
-Fungous & Mould Resistant
-Environmentally Friendly Product
-Acoustic & Thermal Insulation
Other companies list similar benefits and reason to use their product…
Note this has a shed roof but the ceiling doesn’t follow that slope and is flat. So removing the slats will gain you some ceiling height… On the exterior photos, by the front where the Mini-Split compressor is located, you can see where they mounted the system below the actual roof line… Also, the photo of the kitchen you can see the slats don’t cover that area, for an idea of what the difference will be when you remove the slats…
So much to love in this one…but that glass shelf over the sink in the bathroom has to go. How can you wash your face in that?
And heh, I didn’t see the “spider hangout’ until you guys pointed it out, but I bet one of those brushes used to clean vertical/horizontal blinds would work pretty well to keep it clean! I love the way it looks, too. Very sleek and modern. This one reminds me of a cabin on a cruise ship, or a sleeping car on a train; the kind of cozy places where it’s fun just to sit or sleep.
The problem with getting rid of the glass shelf is then where will you put everything?
There’s no medicine cabinet, just a mirror on the wall and no counter space around the sink… Just the cabinet below it that’s probably there more to hide the plumbing than provide storage…
Half sinks aren’t ideal for washing your face anyway, mainly for hand washing. Unless, you want to remodel and put a bump out to make room for regular size sink with vanity. It’ll probably mean getting creative and either use the shower, the shower wand would work, or the kitchen sink when you need to wash your face but don’t need to do a full shower…
Living in a tiny space often requires a little adapting or creativity because of the limited space vs how much you want to spend on it to be more functional… Trade off with single level designs can emphasize this because everything has to fit on one level and fit together vs offsetting some things like the bed to the loft to make more room for other things on the main level… and bathrooms are often low priority for space because you won’t be using it all day but the rest of the space you will be…
The alternative being sacrificing things like storage space for a bigger bathroom, etc… Always trade offs…