This post contains affiliate links.
I think you will find this modern polygon cabin interesting. And quite possibly a cool place to live.
Built on a concrete foundation this small cabin serves two purposes for the owners. Used as a sculpture studio and to accommodate guests this small space was designed by Jeffrey S. Poss, Architect and WORKUS Studio.
You will see galvanized steel is used as siding that also extends upward where the architects continued the use of this material in a zigzag shape for the roof. The use of red cedar wood on the inside of the studio gives this space a warm feel.
The spacious creative area used to make sculptures is located on the ground floor with the guest room located in the loft. Perched up 130 steps from the edge of Lake George in upstate New York, I could see the beauty in living in this small space. How about you?
There is a powder room (although not pictured here), so all you would need to add is a functional kitchen and you are ready to live here full time. On the lower level in the main space you will see there is built-in storage on one wall for hiding away belongings and large sliding doors on the other side to invite nature in.
These large glass sliding doors provide beautiful views of the lake below and the ability to catch a nice breeze.
Let’s take a look at this one-of-a-kind small space.
Polygon Cabin with Loft in Nature You Could Call Home?
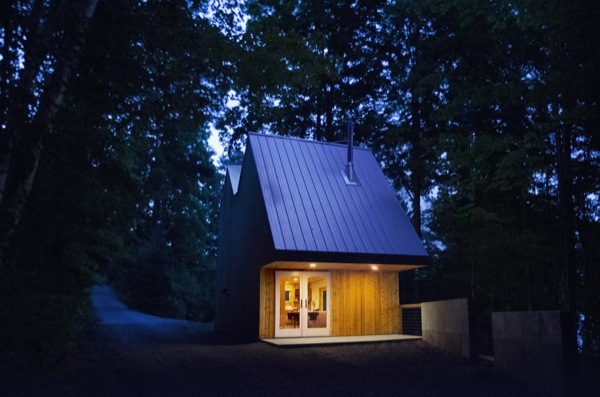
Images: Jeffrey S. Poss, Architect
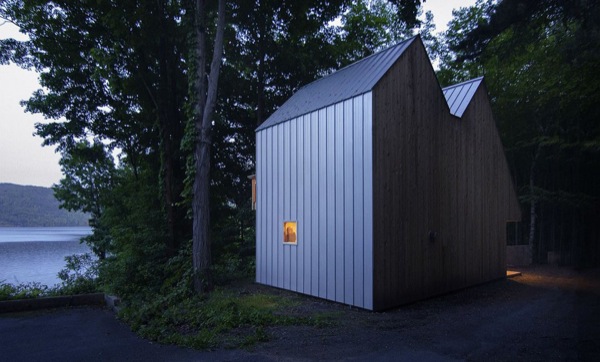
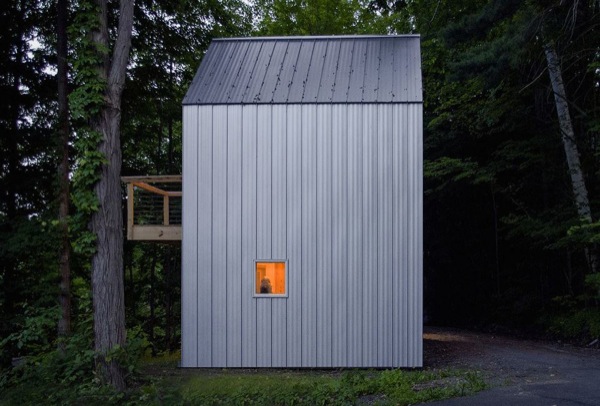
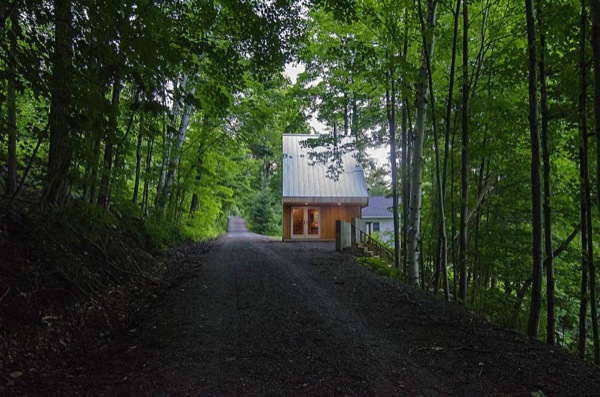
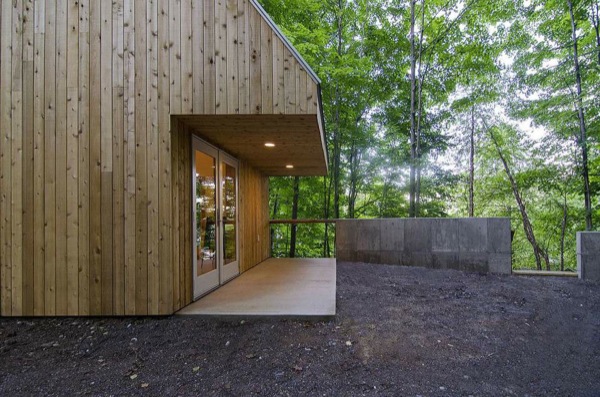
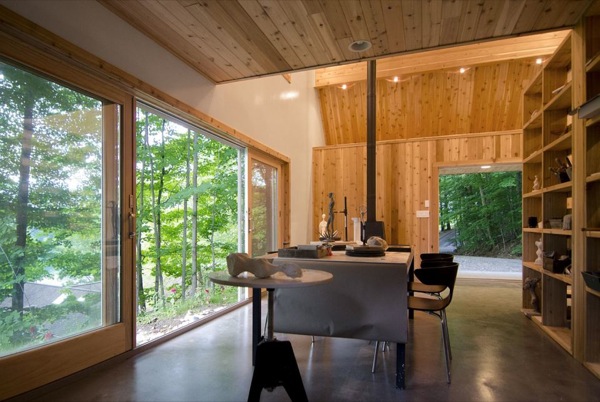
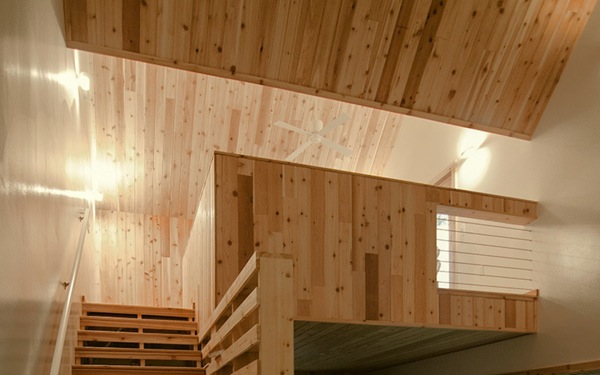
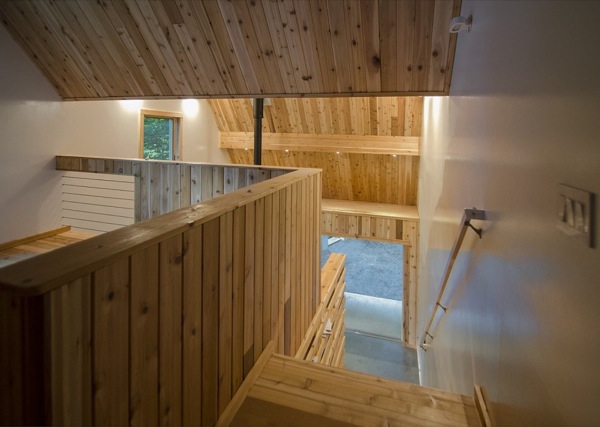

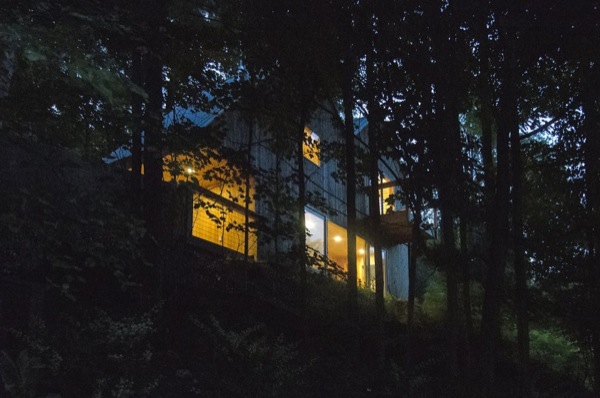

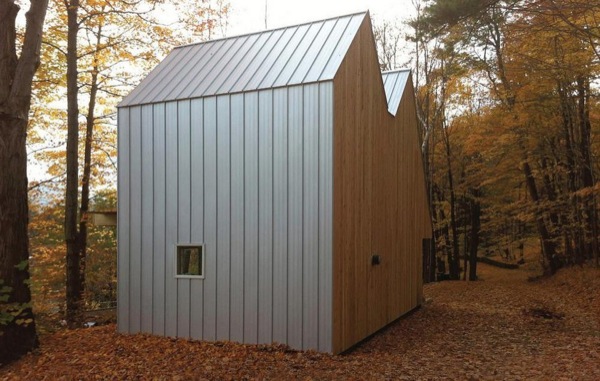
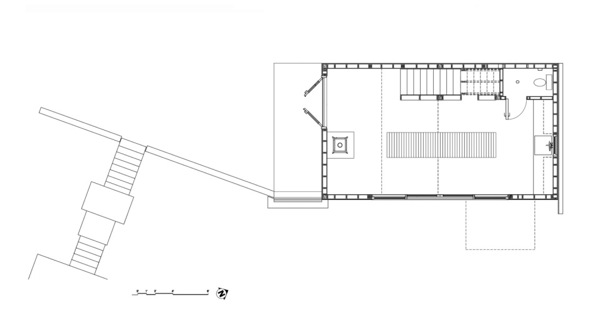


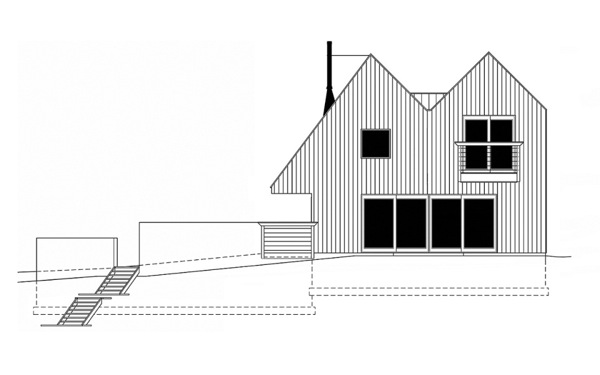
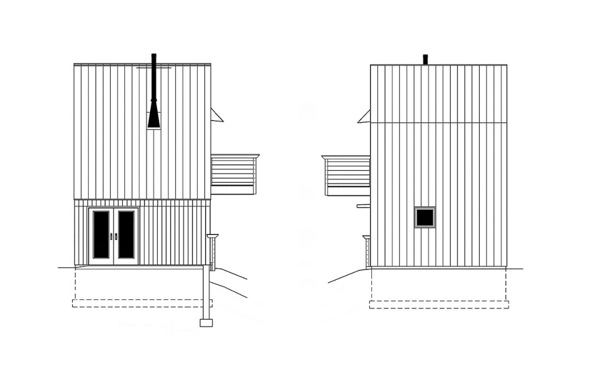
Images: Jeffrey S. Poss, Architect
The lower level is 409 sq. ft. and the loft seems about half that size. In total I’d say this humble abode would give you about 600 sq. ft. of luxurious living space. One feature I love about this space is the balcony located up in the loft with glass doors that open up to view the lake. Talk about a nice view to see when you wake up in the morning.
With only a few modifications, like adding a kitchen and maybe expanding the powder room to include a shower, this cabin could be very capable for full time living- even for a small family. What do you think about this little home? How would you like living in it? Share your thoughts if you like in the comments below.
Resources:
- Small House Bliss (as seen on)
- Inhabitat (as seen on)
- Dezeen (as seen on)
- Jeffrey S. Poss (Architect)
- WORKUS Studio (Design Associate)
Related Posts:
- 484 Sq Ft Tiny Modern Studio House
- 600 Sq Ft Small House Remodel with Nice Kitchen
- Simple Living in 600 Sq Ft: 8 Years Later
- 800 Sq Ft of Living Simple
If you enjoyed this small modern polygon studio with loft you’ll absolutely love joining our free daily tiny house newsletter with even more.
This post contains affiliate links.
Latest posts by Andrea (see all)
- The Overlook Box Hop Shipping Container Home - March 29, 2024
- The Fat Pony Social Club: From Rusty Horse Lorry to Bar on Wheels - February 4, 2024
- The Fat Pony Hideaway: an Off-Grid Cabin on Wheels - February 4, 2024






I love the design. I agree on the kitchen and a shower. A couple of skylights or light catchers would add to the roof.
Very nice, but it does look expensive. I was expecting something else in a polygon. Maybe more than 3 sides is a polygon by definition. Whatever happened to the engineer in Santa Clara, California who was building a prototype small house called a Poly-pod? I still have a brochure somewhere.
This design is all form and no function. Small spaces must be well thought out.
The wood finishes inside are nice, but the outside just looks like a peculiarly shaped box. Dunno if it snows much there but that double roof looks like a snow-catcher to me…doesn’t seem like there’s any good reason that there couldn’t have been a single roof line running the length of the house instead.
I do notice a tiny circle in the powder room floor in the plan…wonder if that’s a drain for a wet bath?
Love the inside but not the roof because it’ll cause unnecessary work by being a catchall for leaves, snow (as mentioned), etc.
I live a few miles away from Lake George and I can tell you==this will suffer when winter comes. Last year we had well over 8 FEET of snow and endless ice and I can’t imagine that this was a good thing for this place.
I also cannot imagine the siting fees and the permits for this—–is this a cottage on an existing developed property? I can’t see LG permitting a house with NO real bathroom either—
It’s—interesting—but—-a whole lotta money for—–
This is just perfect for me and hubby. I agree about the powder room and kitchen. I could be totally happy there. Won’t you be my neighbor???