This post contains affiliate links.
Container homes are an awesome way to reduce-reuse-recycle, and with the cost of lumber these days it’s likely somewhat more economical than the alternative.
These are plans for a container home (estimated $20,000 in materials to build — expect to pay more today as material costs have gone up quite a lot since this was estimated) that includes a downstairs bedroom and epic rooftop deck with a full staircase!
The example home below has dark, modern finishes, but you could — of course — make it look like whatever you want. You can buy the plans here.
Don’t miss other interesting updates and tiny house plans like this, join our FREE Tiny House Newsletter for more!
Get Plans For A Container Home w/ Rooftop Deck!
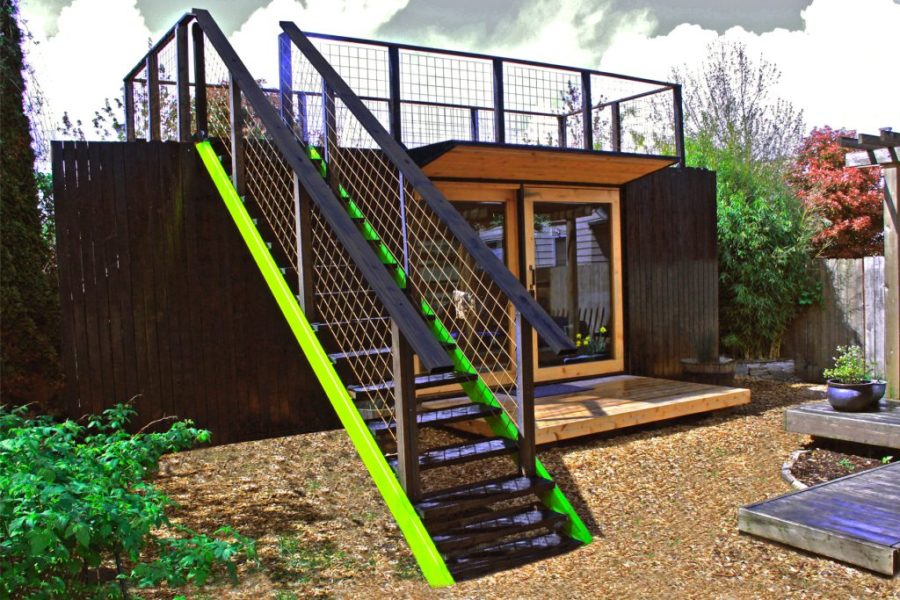
Images via Tiny House Plans
Love the transition from wood paneling to drywall.
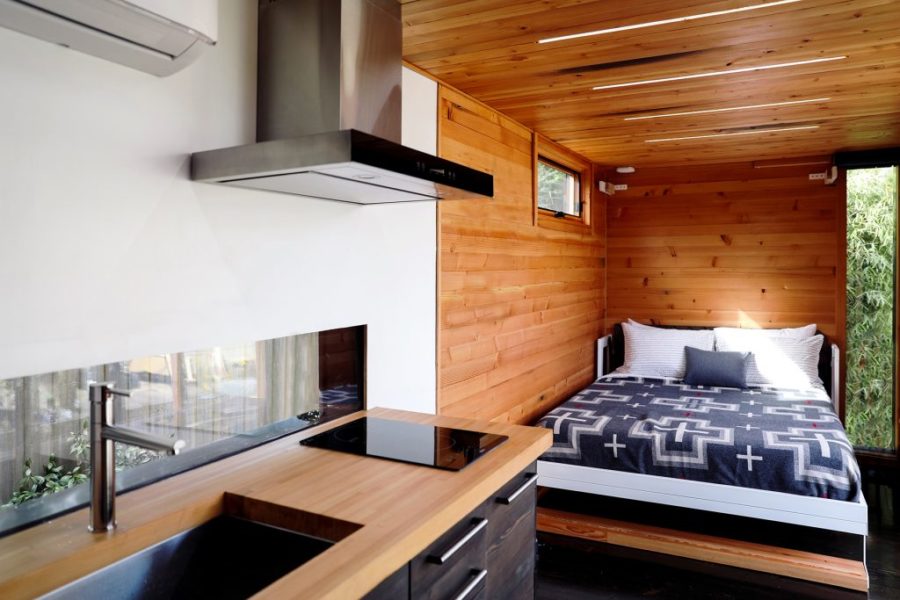
Images via Tiny House Plans
The lighting they chose is quite different.
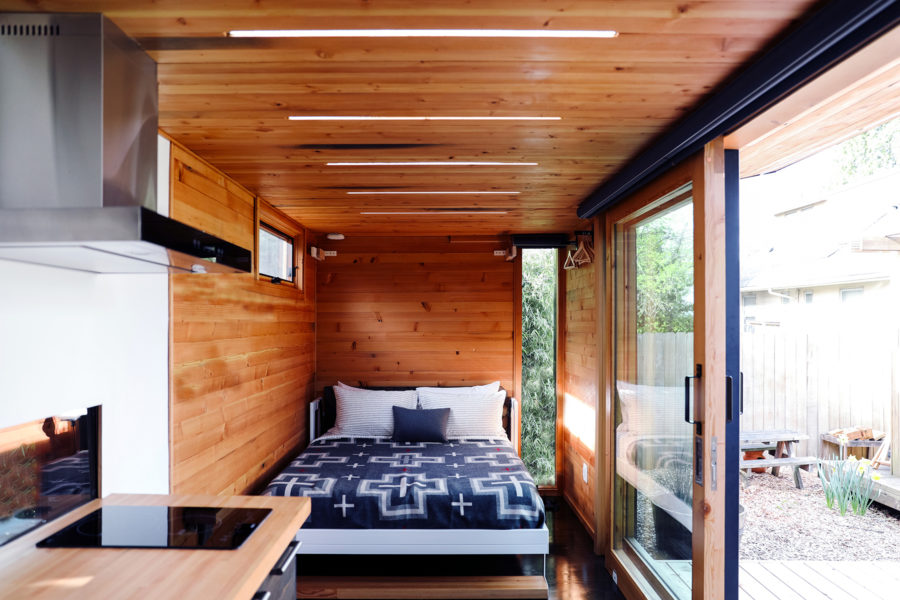
Images via Tiny House Plans
Huge doors take you inside.
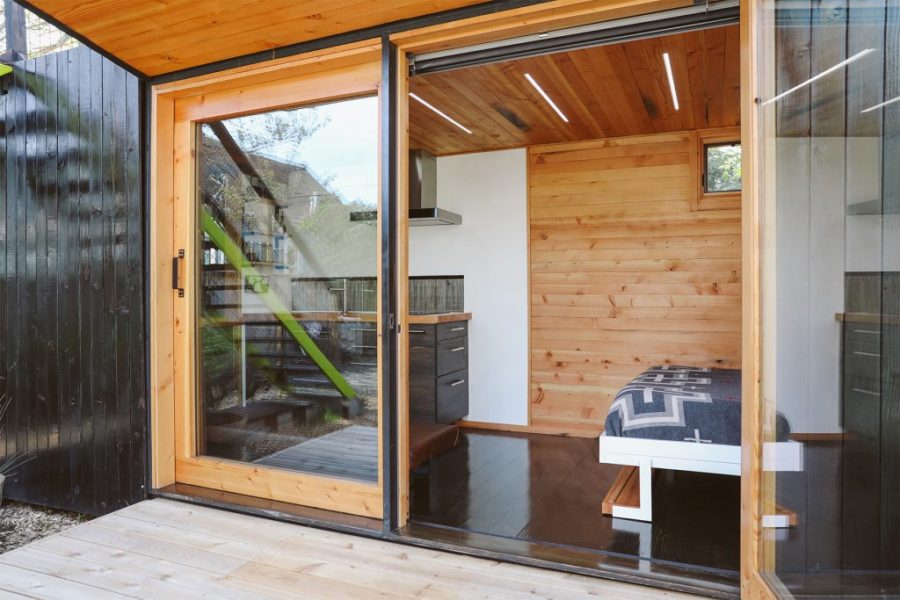
Images via Tiny House Plans
The living space in this home is mostly outdoors.
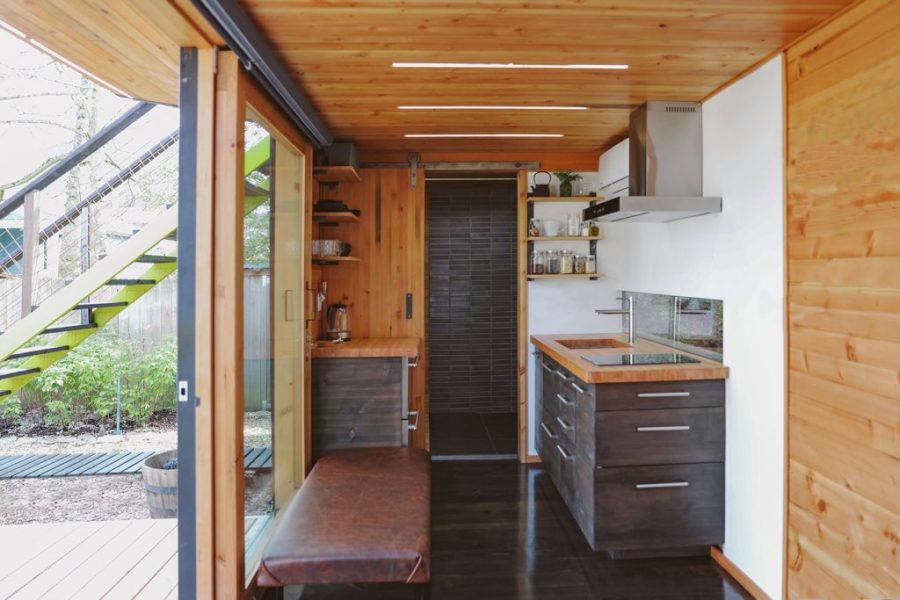
Images via Tiny House Plans
Tiled shower in the bathroom.

Images via Tiny House Plans
I like the overhang for the porch.
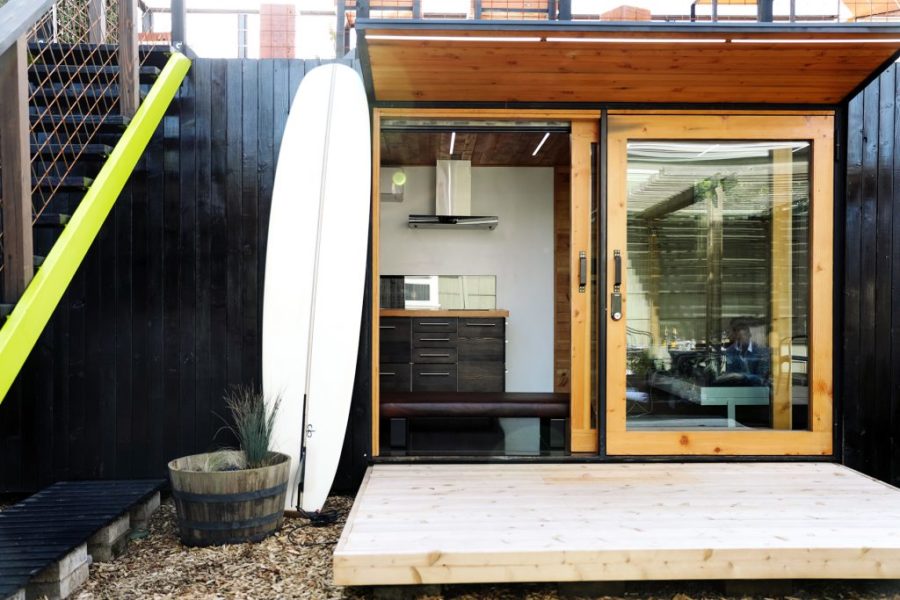
Images via Tiny House Plans
This version has the stairs on the side.
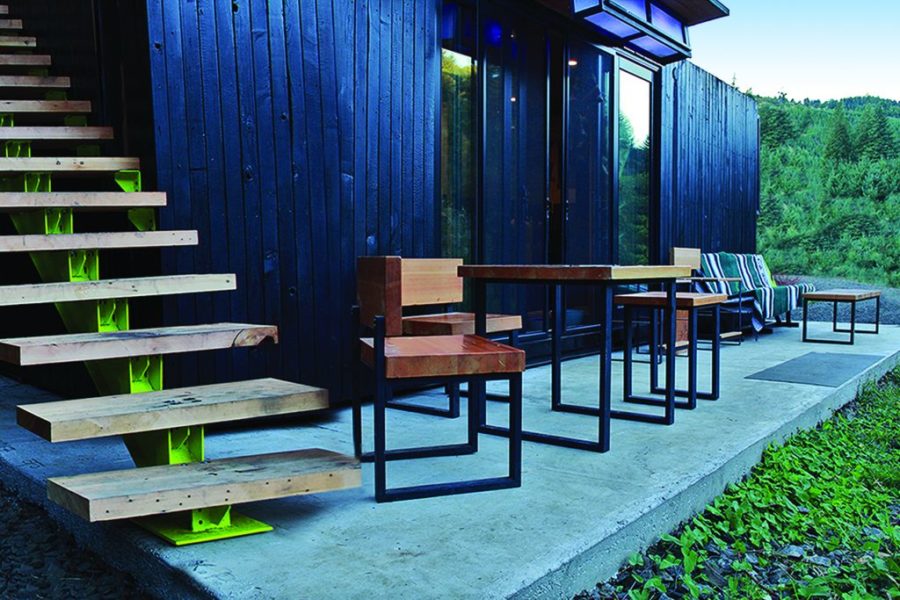
Images via Tiny House Plans
What do you think?
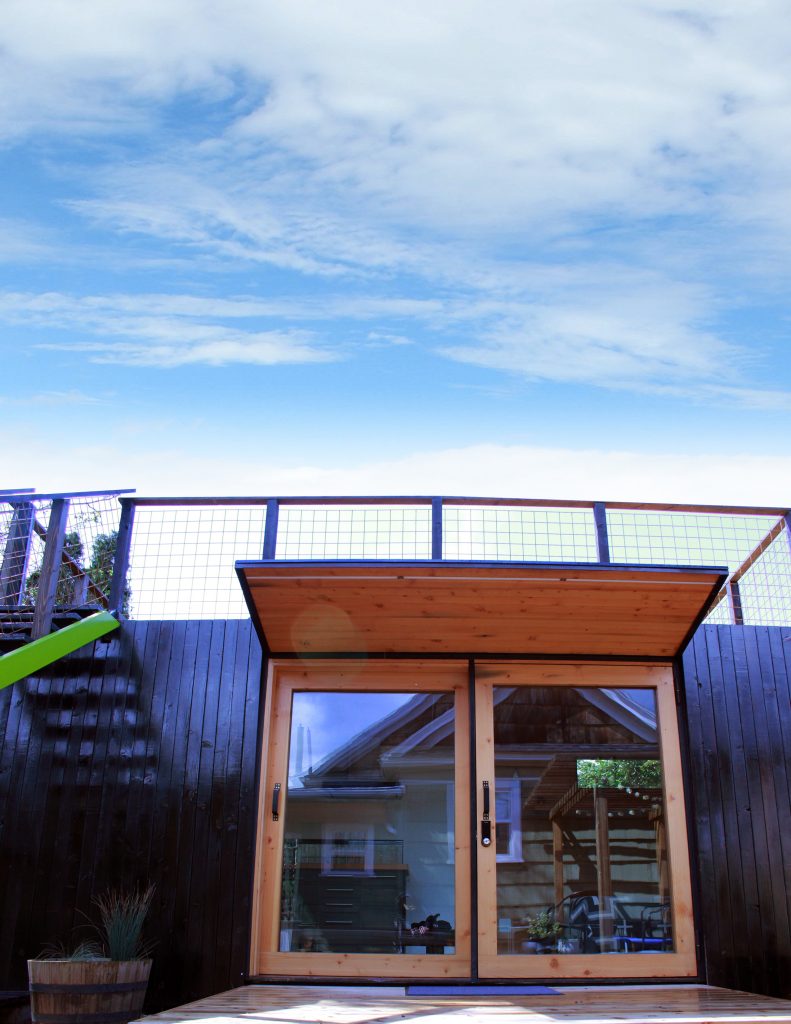
Images via Tiny House Plans
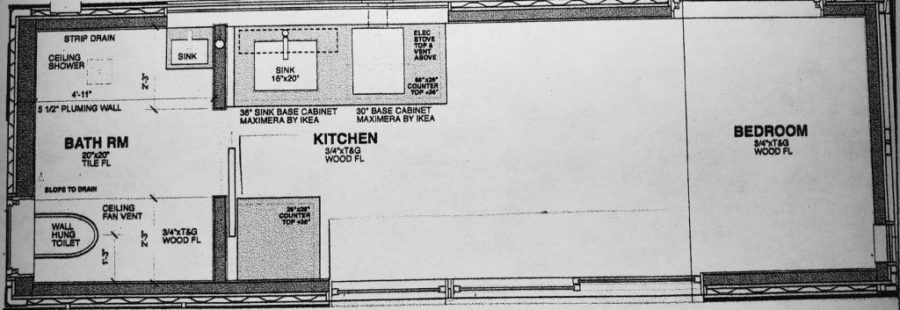
Images via Tiny House Plans
VIDEO: Modern Dwellings, Inc.
Purchase Includes:
- Demolition and welding plans included.
- Architectural floor plans.
- Roof/deck/stairs plans.
- Interior elevations.
- Structural plans and details.
- Electrical plan and details.
- Mechanical plans and details.
- Includes door and window schedules.
Features:
- Container Home
- Square Footage: 192 SF
- Foundation Details: Fixed foundation -or- can be loaded upon a trailer
- Primary Bedroom Location: Downstairs
- Sleeps 1-2 People
- Engineered Design
- Shower
- Standard flush, composting, or incinerating (our top recommend!) toilet
- Roof Style: Flat/Rooftop terrace
- Estimated Completed Weight: APPROXIMATELY 12,000#
- Exterior Door: Sliding Door Long End Location
- Designed for Tall People
- Murphy Bed
- Solar Ready
- Designed for Cold Climates
- Low VOCs
- Heat/AC
Learn more
Related Stories
- Ship Shak River Tiny House In Bryson City: A 20-ft. Shipping Container Cabin!
- $10k Shipping Container Tiny House Project
- Bamboo Hideaway Shipping Container Vacation in Austin
You can share this using the e-mail and social media re-share buttons below. Thanks!
If you enjoyed this you’ll LOVE our Free Daily Tiny House Newsletter with even more!
You can also join our Small House Newsletter!
Also, try our Tiny Houses For Sale Newsletter! Thank you!
More Like This: Tiny Houses | Videos | Containers | Tiny House Plans
See The Latest: Go Back Home to See Our Latest Tiny Houses
This post contains affiliate links.
Natalie C. McKee
Latest posts by Natalie C. McKee (see all)
- Modern & Minimalist Gooseneck Tiny House - April 15, 2024
- Traveling Couple’s Custom Sprinter Van Life - April 15, 2024
- Small House with Big Garage - April 15, 2024






Nice but to modern for me.
Tends to be the case with Container conversions but you could trim it out differently to give it a different look, maybe add a gabled roof over the upper deck, for example…
Depending on your budget, you can even completely hide the fact it’s a container and make it look like a traditional house… Modern look just tends to be simpler and more cost effective as you don’t need to change much to the container…
No closet/clothes storage.
They’re optional, since you’re buying the plans it means you decide what gets installed but that depends on how you are going to use it.
AirBNB, for example, wouldn’t need much because people would only be staying a night or two at a time and would be living out of their suitcase… Versus an ADU or guest house, which you then would put some long term storage options.
So many ways to go about it and thus they only show what would be the most common elements for the layout as they probably imagine most people would just put this in their back yard or use like a weekend getaway for something more comfortable than a RV…
I like shipping containers especially for the hurricanes here in FL. However, window shutters are a must.
This one is my style, it’s bright and many windows are making feel it bigger and let nature in.
I would go for the Murphy bed option or better a lift up bed which is ready to use alwaysto create a decent living area. It can be furnished by some folding lounge chars or even a bedsofa to have some guest accommodation.
The asking price seems to me a bit but includes a lot like welding plans.
Well done.