This post contains affiliate links.
This is the 24ft Wanderlust Tiny House. It’s built by Rocky Mountain Tiny Houses for a young military couple in Montana.
They wanted a tiny house on wheels so that they could take it with them anywhere they get stationed. Pretty cool, right? This design/build is a combination of the Shedsistence Tiny House and the Tiny Lab.
Don’t miss other interesting stories and tours like this – join our FREE Tiny House Newsletter for more!
Military Couple’s 24ft Wanderlust Tiny Home

Images © Rocky Mountain Tiny Houses
This Wanderlust Tiny House was custom-built by Rocky Mountain Tiny Houses.
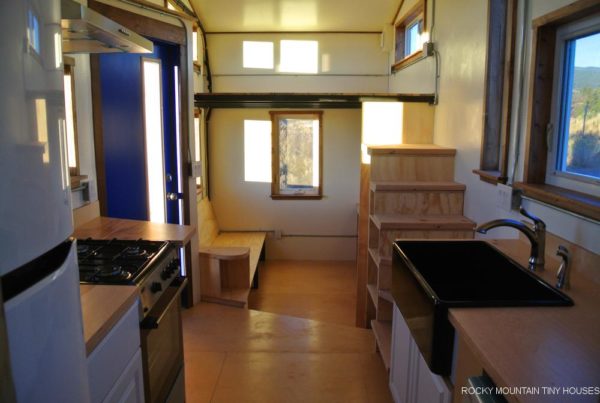
I think they made a really good choice by using the Shedsistence tiny house design.
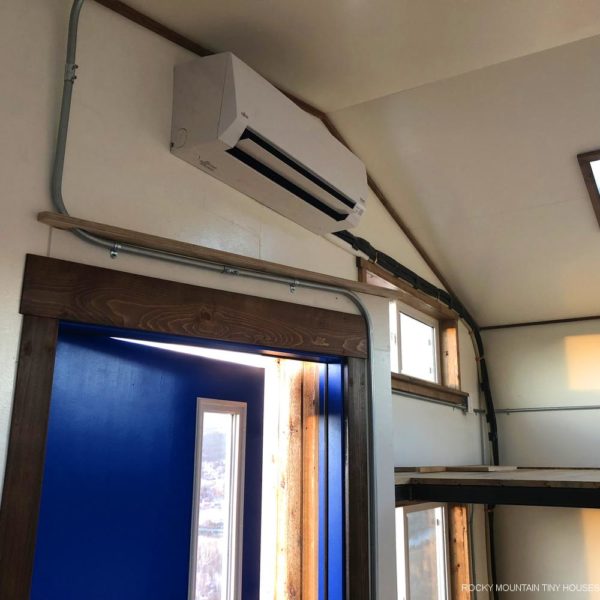
They also made another good choice by using design concept by the Tiny Lab.
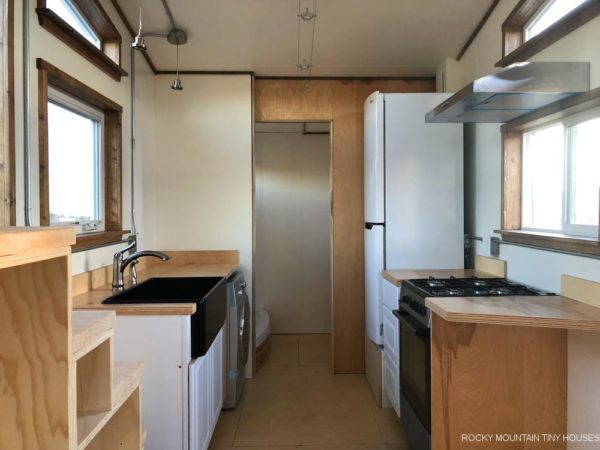
In this tiny house, much of the wiring has been done externally as you can see below. It doesn’t have to be done this way, but it can be easier if you don’t mind the way it looks.
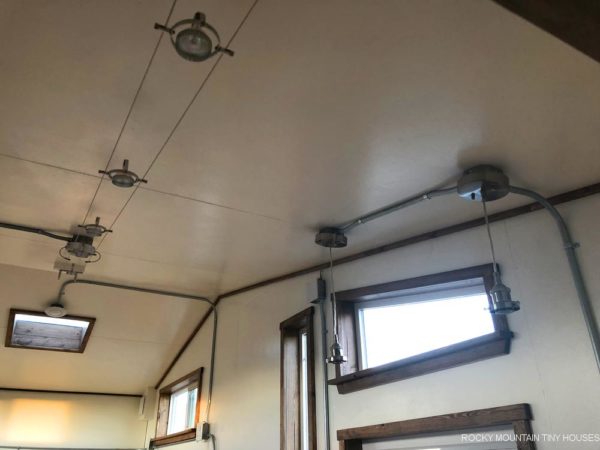
Here is a shot of the loft. It’s nice that it has a skylight isn’t it? Would be nice for stargazing.
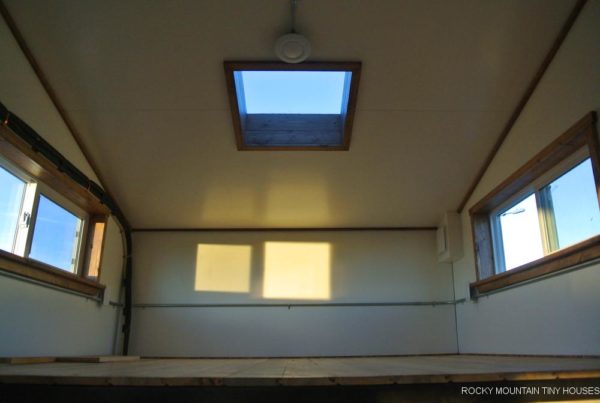
Step below to the main level. Notice how the door is on a slant. I really like this about the Shedsistence design because it creates a little bit of cover from the outside.

The shower. 🙂

Bathroom sink.
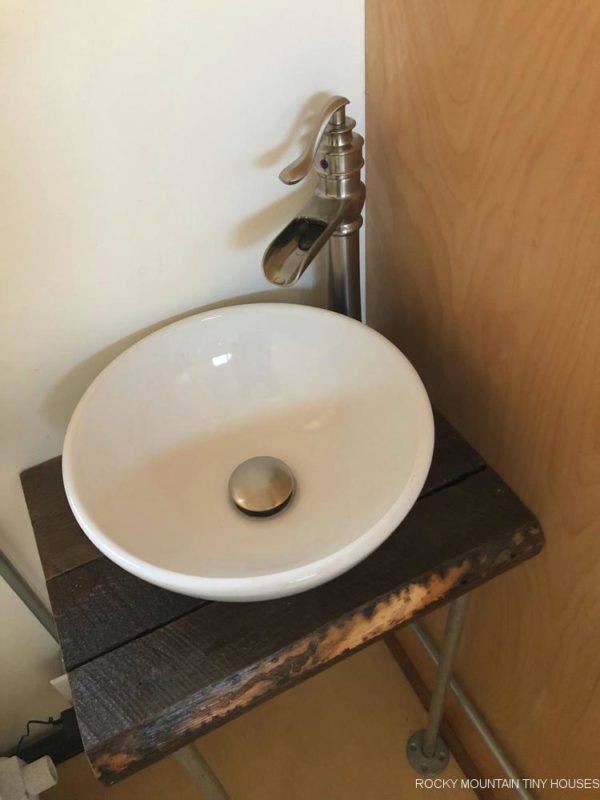
Shedsistence THOW built by RMTH
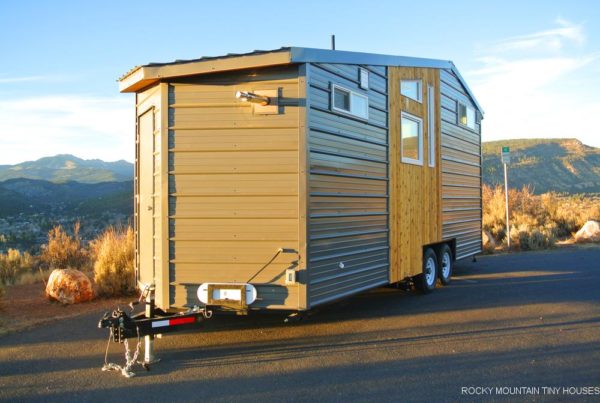
This door leads to a shed with loads of storage space. It’s great! Sort of like having your very own onboard storage unit. Very handy!
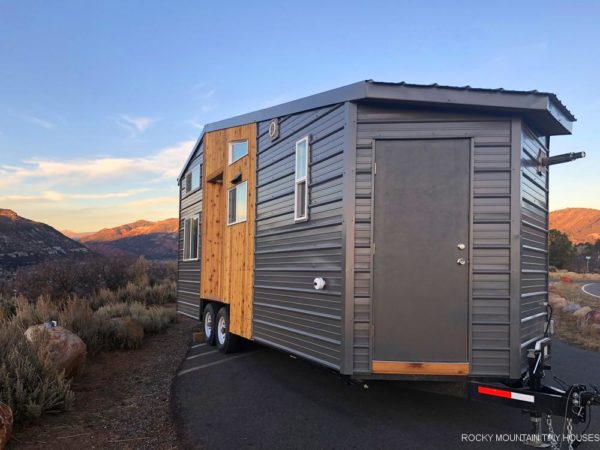
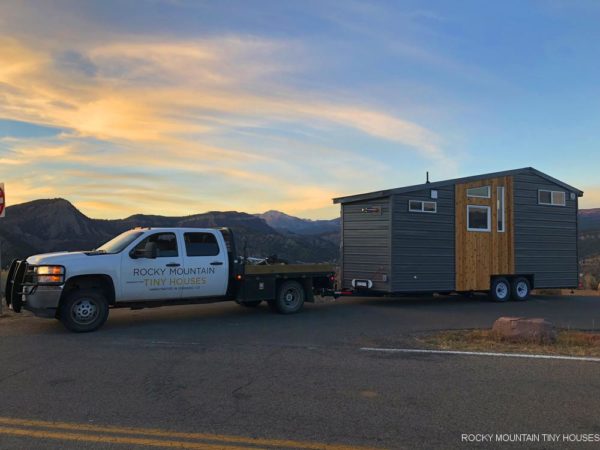
Images © Rocky Mountain Tiny Houses
Learn more at Rocky Mountain Tiny Houses.
Sources
You can share this using the e-mail and social media re-share buttons below. Thanks!
If you enjoyed this you’ll LOVE our Free Daily Tiny House Newsletter with even more! Thank you!
More Like This: Explore our Tiny Houses Section
See The Latest: Go Back Home to See Our Latest Tiny Houses
This post contains affiliate links.
Alex
Latest posts by Alex (see all)
- Her 333 sq. ft. Apartment Transformation - April 24, 2024
- Escape eBoho eZ Plus Tiny House for $39,975 - April 9, 2024
- Shannon’s Tiny Hilltop Hideaway in Cottontown, Tennessee - April 7, 2024






Definitely its more streamlined than most of other THOW to hit the road. A V-nose and this roof shape is more convenient for this.
I don’t like sleeping lofts and would go for a lift up to the ceiling bed which would allow to reduce overall height to reduce fuel consumption when towing. Beside that stair case could be eliminated which provides more open feeling.
Kitchen is perfectly located in the center for great weight distribution and the utility room above tow bar is a great feature as shown at the Tiny Lab.
Well done
You could certainly replace the loft with an elevator bed but that would have trade offs with loss of storage and limits on what you can put into that area.
Leaving the space where the stairs occupy empty also means you won’t be replacing the storage it provides.
While reducing the height of the roof wouldn’t really help the fuel economy… Mind, this roof shape isn’t like your typical shed or gabled roof design where the front of the house provides high wind resistance.
This roof shape already puts the front and rear edges at near the lowest point it can go. So you would only be able to reduce it’s peak, which means you will be basically flattening the roof and eliminating the benefit of the wedge shape, which, along with the front V nose, helps it be more aerodynamic and stable while towing.
The structure is also constructed with SIPs, so it’s already light weight and lowering just the roof peak would give you a negligible weight saving.
Note as well that they raised most of the interior to put storage into the floor and that gives you about a foot less headroom to lower the roof…
Not to say you couldn’t still do it but there are trade offs to consider and not every design choice has the same effect on every type of house…
Well double floor can be continued up to end because weight should be as low as possible when towing and storage lofts are definitely to high for a low center of gravity. High ceilings are great but without loft there is no need for them because a lift up bed needs around one instead of three for a loft. I think overall height can be reduced by two feet.
Beside that most THOW,s don’t look good from a design view because of the unproportional width – height ratio.
Storage loss under stairs could be compensated by double floor extension and counter high closets which fit into optical widening, providing more counter space at the same time.
SIP versus stick construction helps to save on weight. However, OSB SIP are giving up at least a part of weight saving by necessary cladding.
Why using an OSB SIP covered by metal when I can get a SIP which delivers a finished surface already without the need of cladding, which means additional weight, labor and cost?
They are available on the market.
Well, you are right that there’s a issue with disproportion with most THOW designs but high ceilings aren’t only for lofts but being able to have things like ceiling fans, upper storage cabinets, hanging ceiling lights, among other things like simply being able to raise your arms above your head and not worry about hitting anything.
Traditional stud framing also places things like header boards above doors and windows, which limits how much you can lower a ceiling without it conflicting with the minimal height clearances of those structures.
This is why residential code now limits ceiling height to no lower than 8 feet and having something else above still usually requires a minimum of 7 feet below it… The interior height of a THOW is usually limited to around 11 feet, which is why the lofts usually get so little headroom because of the walking height requirements below it…
This would have given you the three feet to work with but if you extend the floor storage through to the end of the house then you have less than 10 feet… Flattening the roof would allow you to raise the elevator bed more flush with the ceiling to help keep it within a foot but if you also lower the roof two feet then it’s already at 8 feet and the elevator bed would then give you less than 7 feet of headroom to walk under it…
Again, you could do it but it would feel very confining… People are more effected by the perception of space above their head than to their sides, unless there’s a big difference, which you only really get with the effect of having windows to allow for a line of sight that goes beyond the confines of the house and is why most designs have so many windows… For some even high ceilings aren’t enough, which is why some would put skylights even in houses that have high ceilings…
Everything stated about the loss of the wedge shape of the roof would still apply as well…
Though, you could end up with much less headroom because often times the elevator bed would place the motor on the ceiling and that prevents the platform from being raised all the way flush to the ceiling but that depends on the specific design but placing the motor elsewhere can cost more…
The mini-split may also have to be eliminated in that design as you’re eliminating the space it would normally be placed and a reduced interior volume can mean it becomes oversized for what is needed for that size space…
The floor storage helps with the loss of other storage but you have to factor that it’s less convenient as you can’t access the floor storage as easily or store as much as it simply won’t provide as much volume as the other storage you will be eliminating…
While things like tables can’t really have anything on them when you lower the bed, which at the very least means you have to remember to always remove everything before lowering the bed, and you’re still talking about having the top of the elevator bed at a high enough level to still require a short rung of stairs to access it easily.
Mind, counter height is still at around 3 feet and the bed would be above that and put the top at around 4 to 5 feet off the floor…
You can of course design it that way if you prefer but I’m just pointing out that there are trade offs for just about everything you may choose to do in a given design. While also keep in mind the design of this THOW isn’t like most others…
For the SIPs… These aren’t OSB… The interior has no wall cladding and is the raw SIP surface.
The owners aren’t going to put any interior finishings because they like the industrial look and want easy access to all the wiring and plumbing… Otherwise they would have had all of that built into the walls instead of on them.
SIPs also come with dual materials for the outer and inner sides… You can have metal on the exterior and fiberglass or other material on the interior side… They even can make them with multiple layers already integrated for quicker assembly and finishing times…
Though, keep in mind the exterior will wear over time and it’s easier to do maintenance and repairs on a cladding that isn’t permanently integrated into the panels… Otherwise, you either have to cut into the panels and do patchwork repairs that may be visible and not be as strong as original or replace entire panel section for what would otherwise have been a small patch job of just replacing one small part of the cladding…
Keeping the cladding separate also makes it easier to do last minute changes, which you could not do if it was integrated into the panels… Or choose to change the cladding at a later date if your preference ever changes…
What materials are used to form the SIP can also effect how strong they are and there are types now that also integrate more advance structural support structures than simply sandwiching materials on top of a insulation foam core and there are better fire resistant and less off-gassing options as well coming out…
There’s also a list of other considerations when dealing with SIPs/MIPs…
this is one of the things I really like about THOWs. Different, people, different designs, specifically for their tastes and needs. Its just amazing what people can do with 24 ft. and how individual each home is. For people in the military and jobs which change locations a lot, moving the house, on wheels, gets you your home to the location you are each time, without having to look for a new home. I’m sure in the long run its also less expensive. You can later use if as your full time or vacation home.