This post contains affiliate links.
The Amelia is the latest tiny house creation from Teacup Tiny Homes in Canada. The gorgeous THOW has a mid-century modern feel on the interior with fun dark wood cabinets with flat round cabinet pulls.
A staircase with rounded steps leads to the main loft bedroom, and there’s a ladder to another bedroom that could fit a queen mattress. The full kitchen includes an oven and farmhouse sink, while the bathroom has a standard shower stall and flush toilet. Check it out below!
Don’t miss other amazing tiny homes like this – join our FREE Tiny House Newsletter for more!
Teacup Tiny Home w/ Dual Lofts: $107K
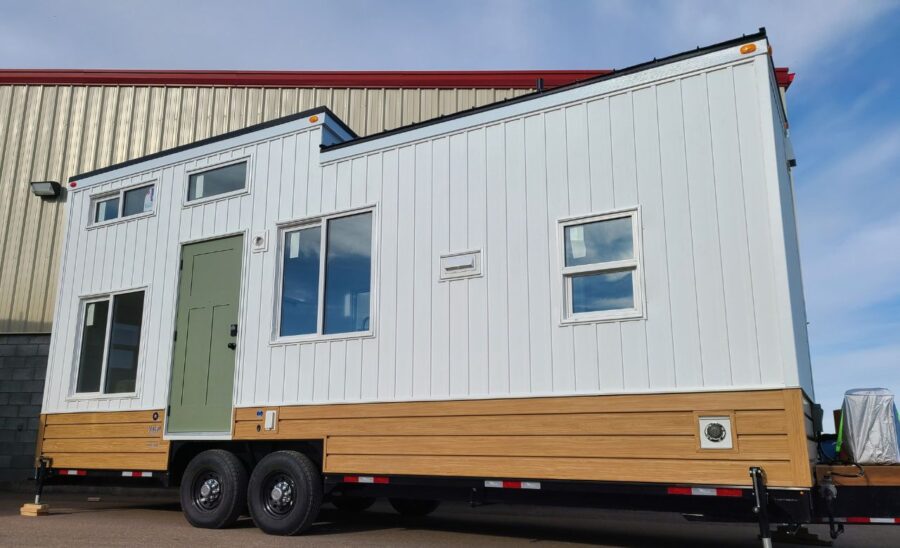
Images via Teacup Tiny Homes
There’s a beautiful sage green front door.
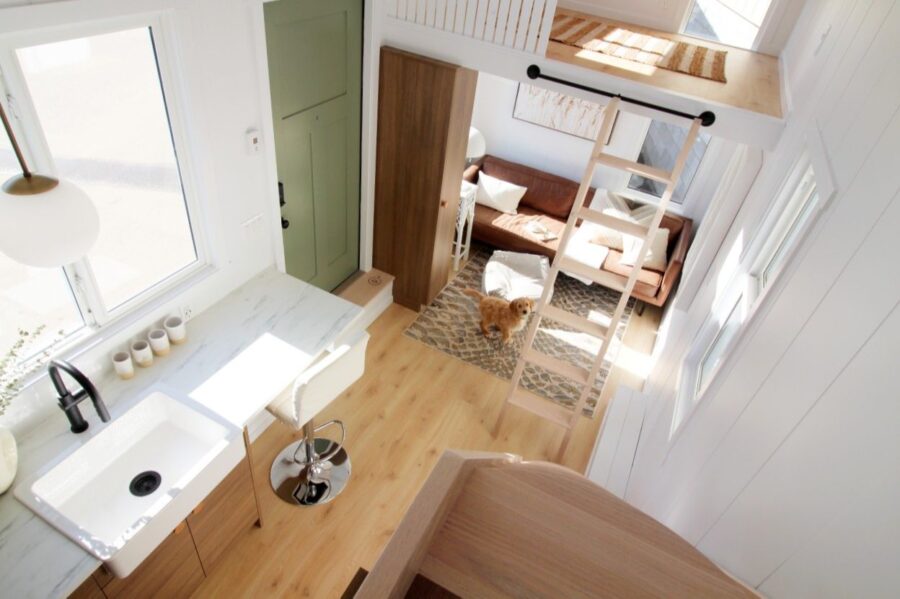
Images via Teacup Tiny Homes
There’s a cool staircase with rounded steps leading to the bedroom loft.
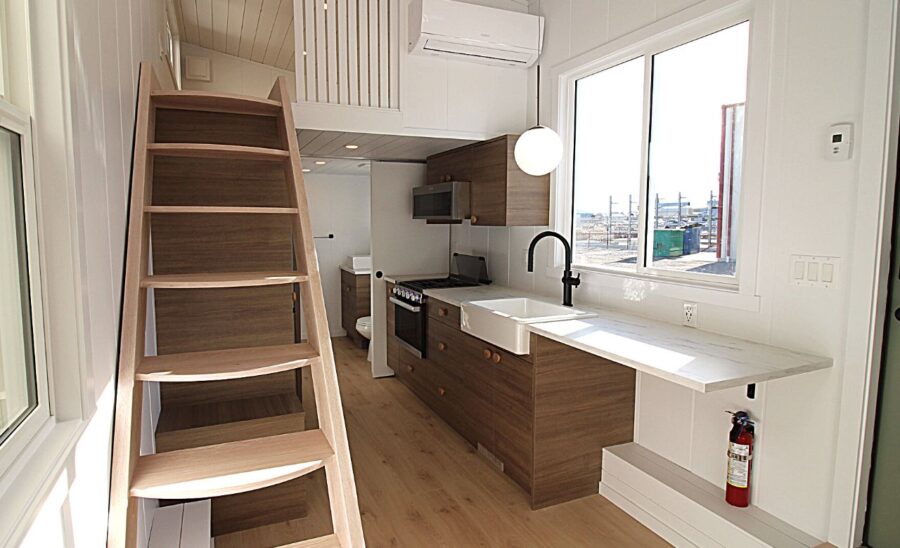
Images via Teacup Tiny Homes
I love these mid-century modern cabinets!
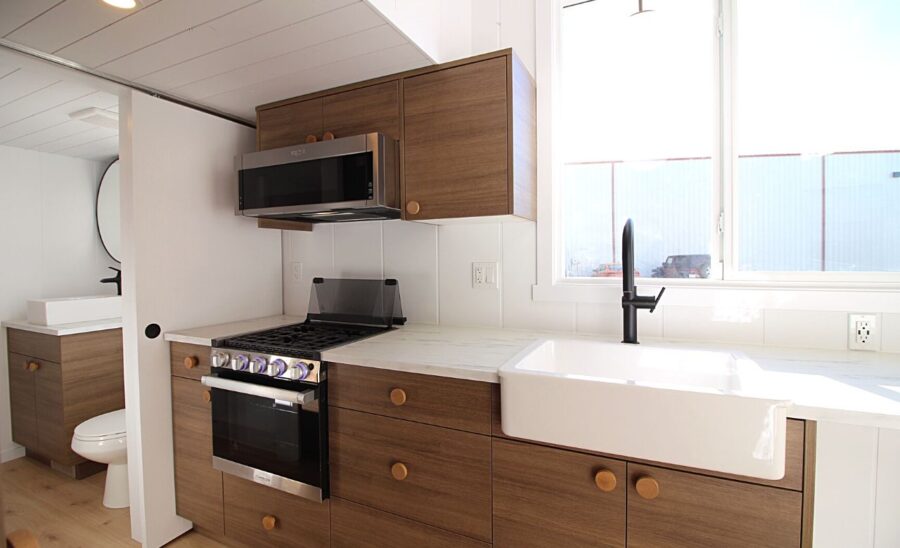
Images via Teacup Tiny Homes
The secondary loft has a fun divider.

Images via Teacup Tiny Homes
There’s a ceiling fan for good airflow.
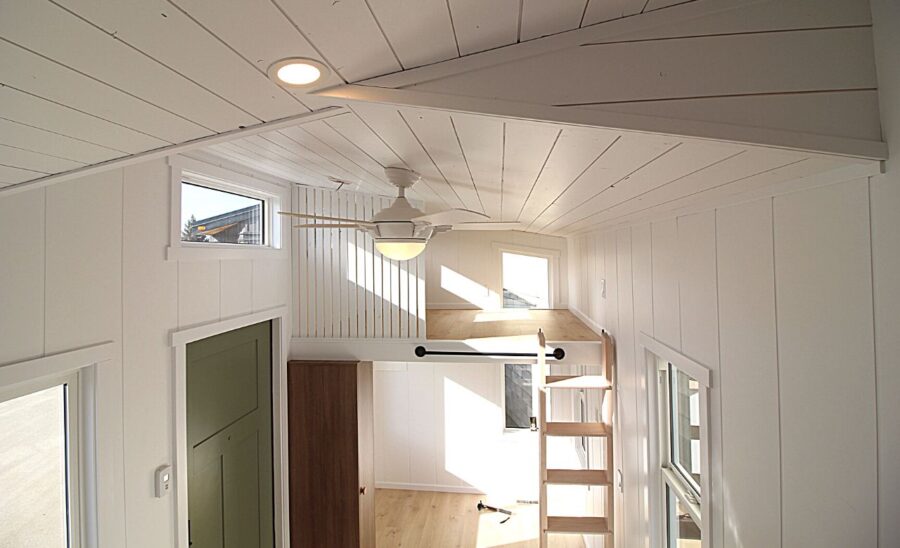
Images via Teacup Tiny Homes
There’s a mini-fridge and small oven.

Images via Teacup Tiny Homes
There’s also a 3/4 bathroom with storage shelves.

Images via Teacup Tiny Homes
Here’s the floor plan.
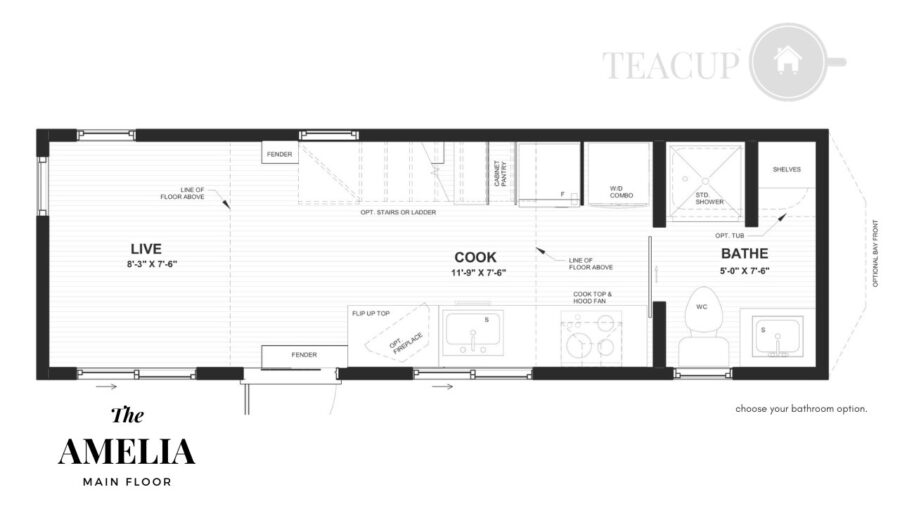
Images via Teacup Tiny Homes
And here’s the second floor.
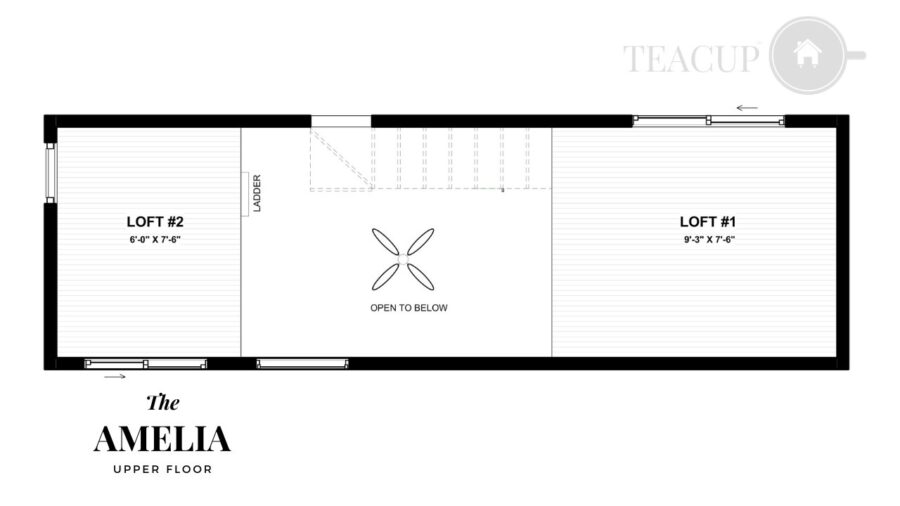
Images via Teacup Tiny Homes
Details:
-
- General
- Certified to: ANSI NFPA 11.92 / CSA 240 RV
341 sq. ft. living space
26ft L x 8.5ft W
Weight: 11,500 lb
Trailer GVWR: 14,000 lb
Insulated fiberglass front door-Painted
Sleeps: 4-6 People
Double Lofts
Full Main Floor Living Room
Flex Space (possible eating nook)
Professionally designed exterior & interior
Access to the Teacup Academy online client training portal: teaches how to use your tiny home properly to protect the investment. - Technical
IN FLOOR HEAT with forced air propane furnace (no supplemental electric heat needed)
A/C & Heat Pump Mini Split
Lunos -HRV (Heat Recovery Ventilator) to maintain optimal indoor air quality
Propane Instantaneous Hot Water Heater
50 Amp power connection with hook-up cord
All-season fresh water hook-up
Levelling Jacks on all 4 corners for proper site installation.
LED pot lighting for low electrical draw
Accent pendant lighting over the sink
Central ceiling fan for air flow
Dual pane- Low E windows with screen package
Spray foam insulation R35 in floors & ceiling, R24 in walls. - Curb Appeal
Double shed roofline.
Maintenance-free snap-lock metal roofing.
White Board & Batten Vertical siding with maintenance-free steel base siding. - Sleep
King Size Loft Master Bedroom
Secondary Queen to King Loft Bedroom
Space for a Pull-out Sofa in Living Room
Privacy slat walls on lofts
Ladders to lofts. - Cook
Custom Cabinetry including drawer storage & trending horizontal woodgrain
Signature Pull-out Pantry
Soft close doors & drawers
Built-in appliances
Furrion Propane Range with pot drawer below
Stainless Space Saving Microwave (OTR)
7 cu. Ft. Fridge
Laundry Rough-In- no appliance
White Apron Front Farmhouse Sink
Black Kohler pull-down faucet with multi spray
Waterfall edge marble-like white countertops
Eating bar or workstation
Large pass-through window onto exterior living area - Bathe
30×30 Stand-Up Shower with easy to clean fiberglass walls
Built-in floor to ceiling storage
Residential flush toilet
Black Kohler faucet package including handheld in shower
Custom Bathroom Vanity with Rectangular vessel sink
Oversized round medicine cabinet for extra storage
Broan 50 CFM bathroom fan to expel excess humidity
Learn more:
- Listing: Teacup Tiny Homes website
- Follow Teacup Tiny Homes on Facebook
- Follow Teacup Tiny Homes on Instagram
Related Stories:
- One Tiny House, Three Designs, The Tagish by Teacup Tiny Homes
- Ida’s Tiny House Life on a Norwegian Farm
- Florida’s Hidden Gem: A Review of The Oaks Tiny House Community
You can share this using the e-mail and social media re-share buttons below. Thanks!
If you enjoyed this you’ll LOVE our Free Daily Tiny House Newsletter with even more!
You can also join our Small House Newsletter!
Also, try our Tiny Houses For Sale Newsletter! Thank you!
More Like This: THOWs | Tiny Houses | Tiny House for Sale | Tiny House Builders
See The Latest: Go Back Home to See Our Latest Tiny Houses
This post contains affiliate links.
Natalie C. McKee
Latest posts by Natalie C. McKee (see all)
- Hutchinson Island Cottage: 1,350 Sq. Ft. Vacation Home - April 20, 2024
- Fifth Wheel RV Life w/ Daughters - April 20, 2024
- 925 sq. ft. Outpost Plus by Den - April 20, 2024






This is a great floor plan. I like the way the living room is tucked out of the traffic area, and the loft dividers are very pretty and clever. Really nice home!