This post contains affiliate links.
This is a micro A-frame cabin in the woods that can be built for as little as $700!
This one is actually a vacation cabin that’s on Airbnb out of Cave Junction, Oregon. Would you build a little cabin like this?
Don’t miss other tiny homes like this – join our FREE Tiny House Newsletter for more!
Micro A-frame Cabin Vacation in Cave Junction, Oregon
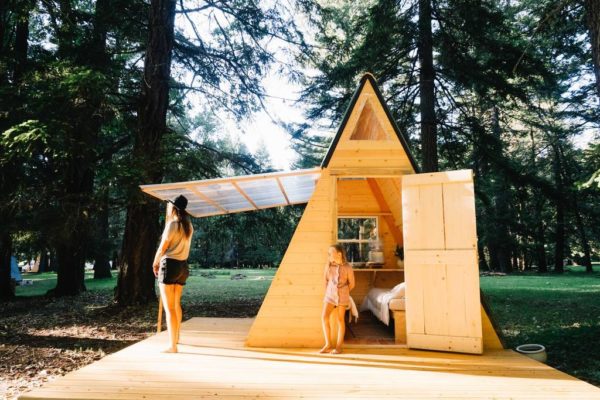
Images via Airbnb
A transforming tiny A-frame micro-cabin that opens to nature.
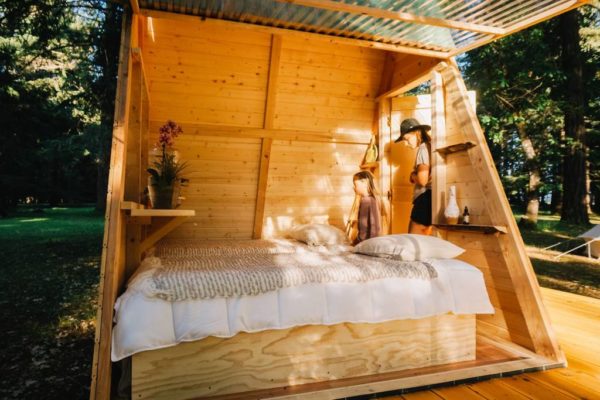
Isn’t it cool how the cabin opens up to the outdoors if you want it to?

There’s a built-in deck around the cabin to extend the space. As you see, no modern conveniences, although, you could easily add a little outhouse and a covered and screened-in outdoor kitchen.

The good news is that there are outdoor showers, a sauna, and toilets on THIS property.

There’s also a little boutique shop.
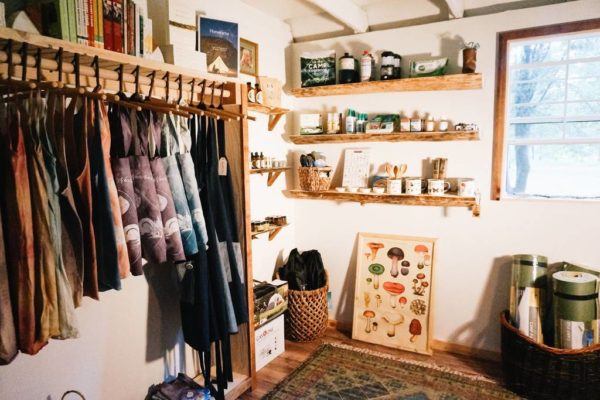
And a community kitchen, too.

Below you can see the sauna structure. I really like the cover they built for it. It’s simple, looks great, and functions nicely.
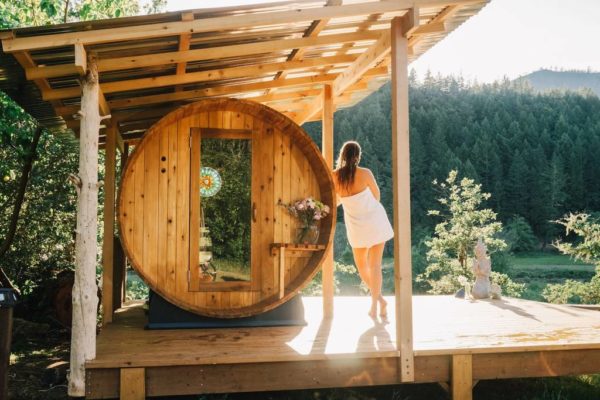
Looks so peaceful!
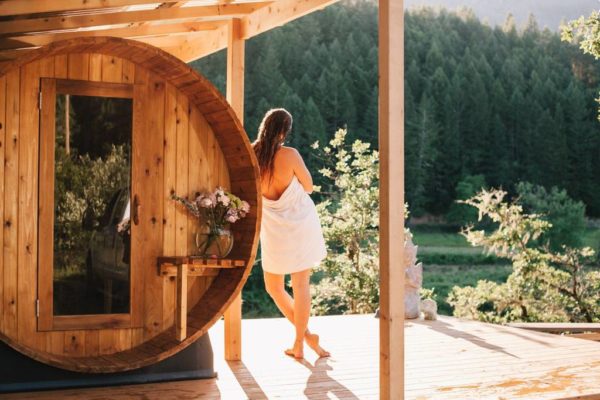
And look at this! An outdoor bathtub…
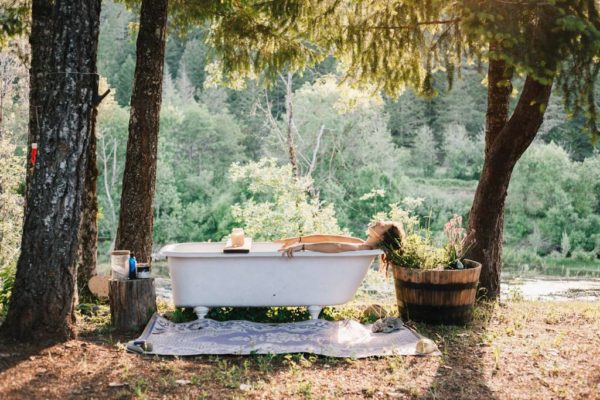
Where are the shower curtains, right?
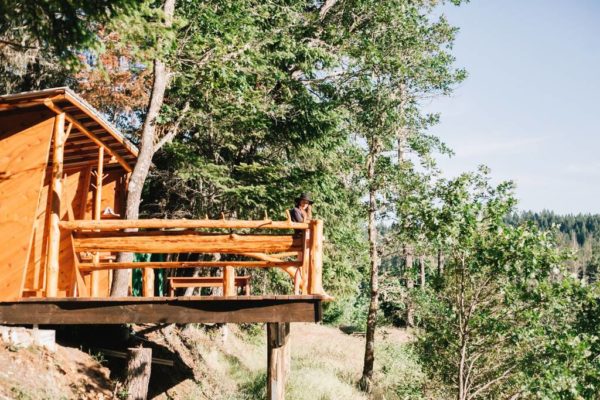
Look at the view from this cabin with a balcony.

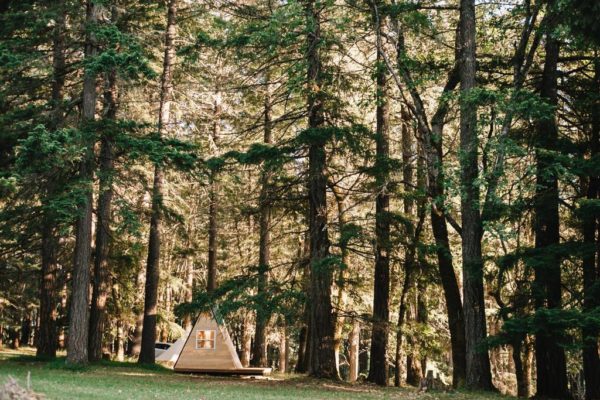
You can see the little A-frame cabin from here.
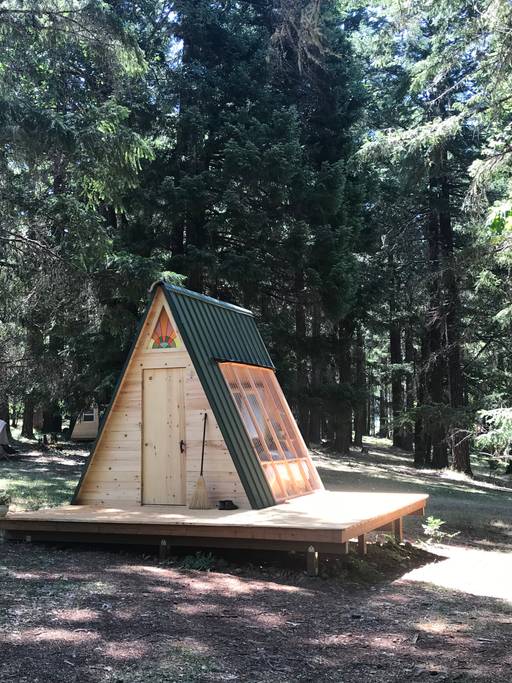
Images via Airbnb
Build Your own Micro A-frame Cabin like This!
By the way, you can build your own little A-frame cabin like this using Deek’s plans.
Learn More About Staying Here
These tiny A-Frame cabins are located on a unique 100 acre property just minutes from the 199, Redwood Highway. The land sits upon a mile of private frontage along the gorgeous Illinois River. The river and swim hole is just a few min walk from the cabins. Included with your stay is access to our shared commercial kitchen, 8 person barrel sauna and 2 outdoor shower houses, one which overlooks the Siskiyou National Forest and river just below. Many share its the best shower they have ever had!
Learn more about staying here: https://www.airbnb.com/rooms/26194079
So how would you like to build a cabin like this for yourself? What would you change about it?
You can share this using the e-mail and social media re-share buttons below. Thanks!
If you enjoyed this you’ll LOVE our Free Daily Tiny House Newsletter with even more!
You can also join our Small House Newsletter!
Also, try our Tiny Houses For Sale Newsletter! Thank you!
More Like This: Explore our Tiny House Vacations Section
See The Latest: Go Back Home to See Our Latest Tiny Houses
This post contains affiliate links.
Alex
Latest posts by Alex (see all)
- Her 333 sq. ft. Apartment Transformation - April 24, 2024
- Escape eBoho eZ Plus Tiny House for $39,975 - April 9, 2024
- Shannon’s Tiny Hilltop Hideaway in Cottontown, Tennessee - April 7, 2024






Make the cabin an extra couple of feet longer and remove one of the beds, leaves room for a simple kitchenette plus small table and chairs, this could be ideal if you are looking to build your first tiny home. Building 2 or 3 joined with a roof to keep the rain off and you have a cheap tiny home with a bedroom, a living/cooking area and a bathroom/closet space. You could add extra modules as needed ie you marry and have kids. All on one level so no ladders, looks ideal and will be studying the plans.
At first I was impressed, but then it occurred to me that if you open that big side panel, you have no protection from insects. Nonetheless, it looks like a fun place to stay, and the structure looks doable for people with only basic carpentry skills.
I thought of the insect too. Then realize I had lot of fine netting that can be used to block insects.
I love this A frame style and the community atmosphere. But having had skin cancer, the wall of windows lets in too much sunshine. I would put smaller windows in.
A frames are cool. Like the idea of building a bathroom kitchenette in one and a bedroom in another. On a bigger deck with a connecting overhang. Cheap easy construction.
I agree, thanks, Glen!
Glen-
I really like your idea of connecting two A-frames. The overhang could even be comprised of a “roof” of open sides of each a-Frame. If done right, you’d eliminate the snow & water being shed from the A-frame into your patio area. Screening in the openings would eliminate the insect problem…or attaching screen/netting to each side that opens and to the A-frame itself could in essence create a screened-in porch. There are a lot of possibilities!!