This post contains affiliate links.
This is a Boho XL Wide located on lot #1 at Escape Tampa Bay Tiny House Village. This is a one-level tiny house with a walk-around bed. It’s very nice!
And it’s available/on sale right now. (SOLD but you can still look at it AND – phase 2 of the village is coming soon!) I was able to go and tour this unit myself before it was sold, so here are some of the photos and a video tour I was able to get for you. More coming… Enjoy…
Don’t miss other tiny homes and communities like this – join our FREE Tiny House Newsletter for more!
Boho XL Wide Tiny House at Escape Tampa Bay Tiny House Village… Lot #1.

Yes – it’s in the brand-new tiny house village from Escape near Tampa, Florida.
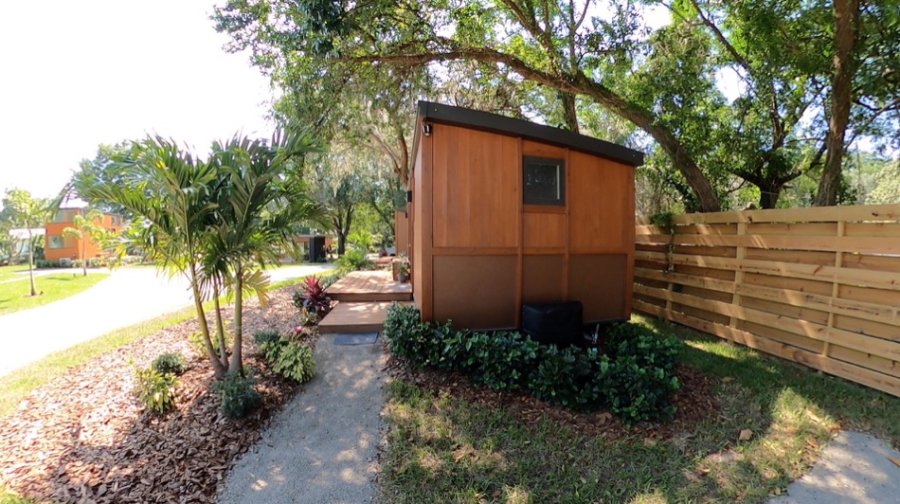
Inside, it’s beautiful! Full desk/dining table, kitchenette, bedroom, and living room.

If you don’t like the open-layout, they have other units with closed-in bedrooms.

I happen to like it, though. How about you?
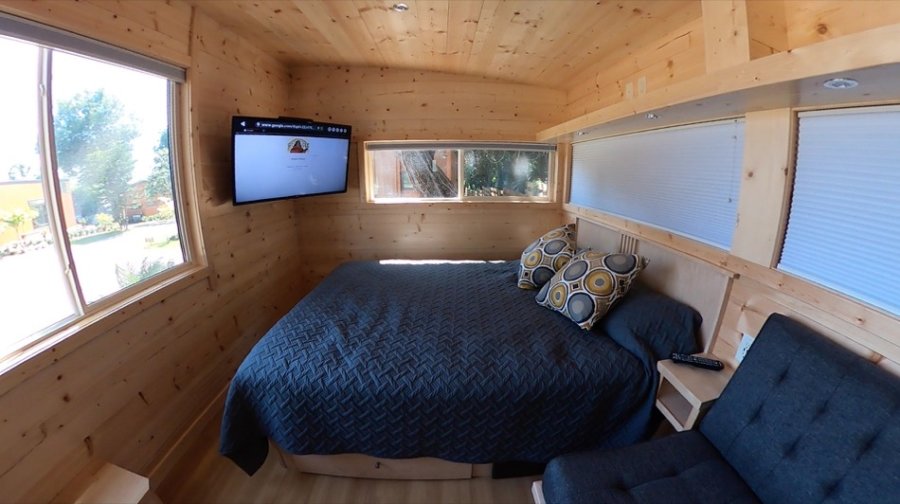
The curtains come down for complete privacy when inside the tiny home.

Bathroom with flush toilet, washer/dryer combo. Sorry, bad manners, I should have closed the lid before the shot.
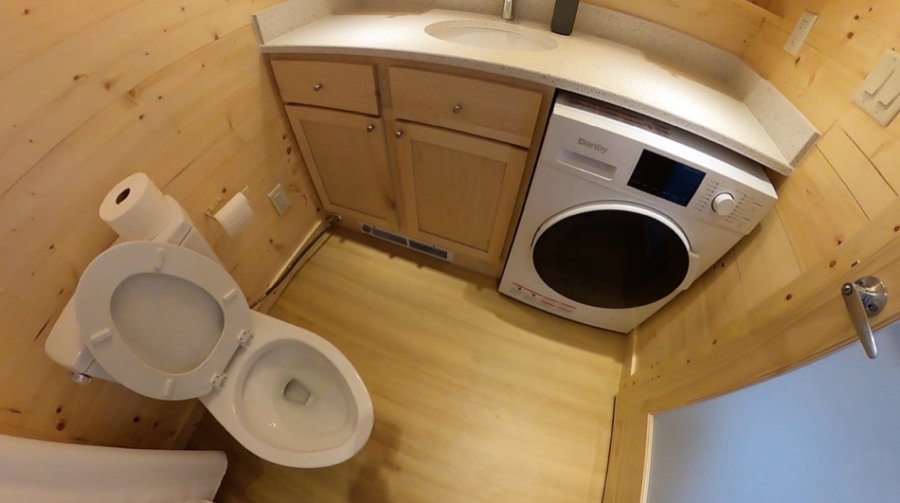
Beautiful mature tree by the tiny house.
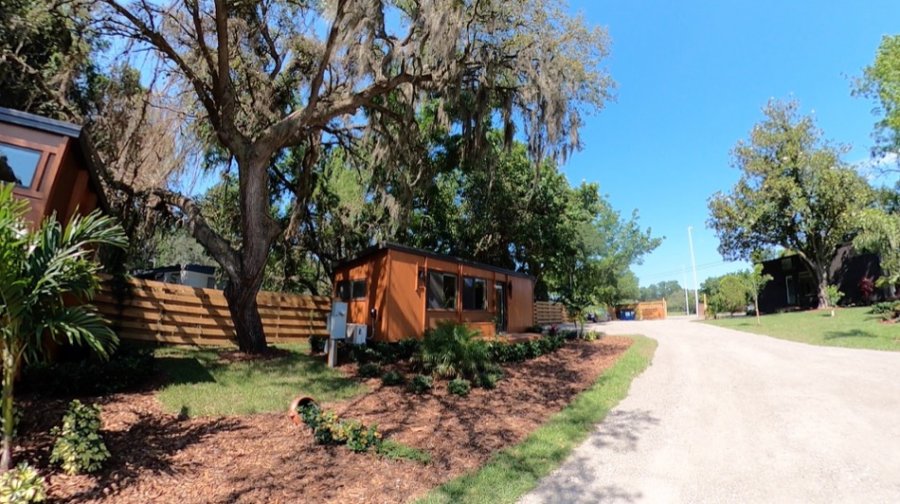
This design has no sleeping loft, so it sits lower than the other tiny homes on the property.
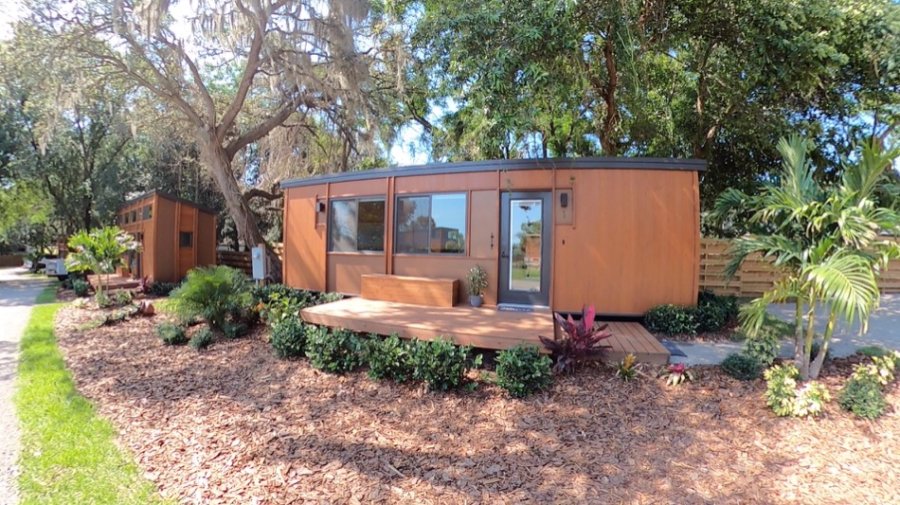
There are plenty of other tiny houses to look at here, too. And many of them might still be available/for sale.
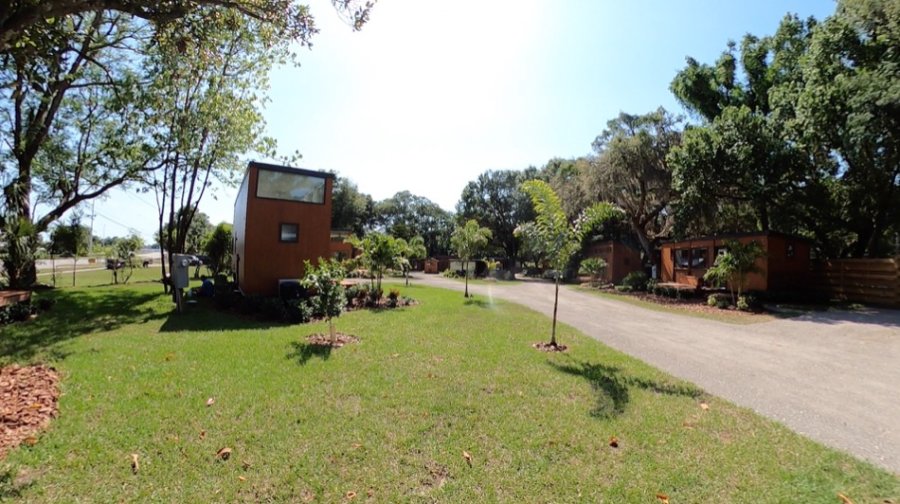
This was the Vista Boho XL Wide. Full video tour below, too, if you like…

VIDEO TOUR with Alex
Learn more
You can share this using the e-mail and social media re-share buttons below. Thanks!
If you enjoyed this you’ll LOVE our Free Daily Tiny House Newsletter with even more!
You can also join our Small House Newsletter!
Also, try our Tiny Houses For Sale Newsletter! Thank you!
More Like This: Tiny Houses | Builders | THOW | Park Model Tiny Houses | Lots | Communities | For Sale
See The Latest: Go Back Home to See Our Latest Tiny Houses
This post contains affiliate links.
Alex
Latest posts by Alex (see all)
- Escape eBoho eZ Plus Tiny House for $39,975 - April 9, 2024
- Shannon’s Tiny Hilltop Hideaway in Cottontown, Tennessee - April 7, 2024
- Winnebago Revel Community: A Guide to Forums and Groups - March 25, 2024






The lot rent is 400.00 per month if buying the unit. So you don’t own the lot the unit is on?
No in this case ESCAPE owns the lots.
This is a picky comment, and I apologize, but real estate people generally suggest you should close the toilet before taking pictures. Aside from that, I love how this little dwelling is settled under the trees. The light wood walls and ceiling are very pretty.
What is the purchase price of the BOHO on lot 1?
Hi Lindy, it’s $69,970.
Thank you, Natalie. Am I understanding correctly that these units are permanent and not mobile?
Hi Lindy — they are mobile in that they could be moved. I’m not sure if there’s some kind of contract with ESCAPE that you have to keep it on their property, though? There’s also a rent lot fee each month.
So is there someone at Escape who can answer my questions?
Yes you can contact them at [email protected] or by going to their website here >>> https://www.escapetampabay.com/
I like the open concept shown but I would make a couple of changes. Close off at least one of the windows where the bed is located and install a Murphy bed. They have ones that are a sofa when closed up so that would add to the living space during the day. And what a nice big area that would be! Might even allow for the kitchen to be just a bit bigger. Overall, I like it. Inspiration for what one can do even if you don’t live where these are located. I wish cities would allow more of these tiny communities to be built. Not everyone wants a big house on a big lot…too much yard work! These would be great first-time homeowners…though not owning the land it is on might make it a bit less appealing…as well as retirees…who might not care if they owned the land or not. Cities are afraid of losing property tax revenue on small housing but they fail to take into consideration that you can fit 4 or even 6 small houses on the land where a McMansion would be built. Each owner would pay less but they’d still get their revenue because of volume. People are going to need to think outside the box in order to improve the housing crisis.
One improvement I see in this situation instead of mobile home parks is that it can feel more like a pleasant neighborhood with greenery and big trees. Mobile home parks are a bit too sterile. One can understand why they don’t have a lot of green areas because they have to be able to move old ones out and new ones in but surely someone can be more creative in that regard. More of an effort would make mobile home parks more appealing and less of a joke or something to be ridiculed. I grew up living in trailer parks. Even today, it’s housing that military families resort to because the pay is so low. Better not call them trailer trash!
Well, there’s different types of parks/zoning and that effects how they’re regulated and that can limit options for how they can be made to appear and function…
Everything from campgrounds to RV Parks to Resorts to Mobile Parks and whether they allow only temporary, extended, or permanent parking will effect how they can look and the actual living arrangements they can allow…
Extended Stay RV Parks/Resorts can be very similar to Mobile Parks, allowing for more residential style options, appearance, and living arrangements but typically Extended Stay locations may prohibit RV’s that are older than 5-10 years or impose some other limitation/requirement. Though, these are typically what are converted into Tiny House villages and some of them may prohibit RV’s and only allow Tiny Houses, or, in this case, from a specific manufacturer/builder…
While Mobile Parks are more permanent but have to be specially zoned and regulated, which may limit them to only HUD certified homes, but are going to be more similar to regular residential homes than RV’s and unlike RV’s it is possible to have your own property zoned for them and placed on a foundation so you can convert it into regular real estate property…
That said, there are multiple states that have started allowing pocket neighborhoods to be created for Tiny Houses…
Rockledge, FL, for example, can allow them and states the following requirements…
A. A tiny home shall be defined as a principal residential dwelling that has a square footage of between 170 and 1,100. Tiny Homes are only permitted within the redevelopment mixed use district (RMU) or a planned unit development (PUD) in a Pocket neighborhood setting.
1. Each dwelling unit shall have a minimum gross floor area of not less than 170 square feet for the first occupant and not less than 100 square feet for each additional occupant.
2. Required space in sleeping rooms. In every dwelling unit of two or more rooms, every room occupied for sleeping purposes by one occupant shall contain at least 70 square feet of floor space, and every room occupied for sleeping purposes by more than one occupant shall contain at least 50 square feet of floor space for each occupant thereof.
3. Minimum ceiling height. Every habitable room, foyer, bathroom, hall or corridor shall have a ceiling height of at least seven feet. If any room has a sloping ceiling, the prescribed ceiling height for the room is required in only one-half the area thereof, but the floor area of that part of any room where the total floor area of the room for the purpose of determining the maximum permissible occupancy thereof.
4. Structure width. The minimum width of a tiny home must be at least 8.5 feet, with a maximum of 20 feet.
B. A tiny house on wheels (THOW), for the purposes of these Guidelines, is a structure which is intended as a full time residence or year-round rental property and meets these five conditions:
1. Built on a trailer that is registered with the builder’s local DMV.
2. Towable by a bumper hitch, frame-towing hitch, or fifth-wheel connection, cannot move (and was not designed to be moved) under its own power.
3. Is no larger than allowed by applicable state law. (The typical THOW is no more than 8’6″ wide, 30′ long, and 13’6″ high. Larger tiny houses may require a special commercial driver’s license and/or special permits when being towed.)
a. Verify with the DMV that the THOW is with limits of the law.
b. Roof height is from bottom of tires to the top of the highest exterior point on the house, including any protrusions. The roof height may be taller when stationary, as long as it is collapsible for towing of the THOW. Chimney piping may need to be removed for travel and then reinstalled to meet clearance requirements for use.
c. Built to the standards of a Florida ASCE structural engineer’s approved plans
4. has at least 170 square feet of first floor interior living space.
5. includes basic functional areas that support normal daily routines (such as cooking, sleeping, and toiletry).
6. The following documentation will be required to be submitted for building permit for a THOW in a pocket neighborhood:
a. Detailed structural plans illustrating the location of studs, joists, rafters, and engineered connectors (hurricane clips, tension ties, etc.). Plans should clearly address how the structure is secured to the trailer, and how the floors, walls, and roof are framed and sheathed. Plans should also include an illustration of a floor, wall and roof section, showing the building members, insulation, vapor barrier, moisture barrier, sheathing, siding and roofing.
b. Detailed diagram of the electrical plan.
c. Photographs of the framing, roof, insulation, rough plumbing, and rough electrical.
d. A statement describing your construction methods along with the names and addresses of any subcontractors you may have hired.
C. A tiny home will be permitted within a planned pocket neighborhood. A pocket neighborhood is defined as meeting the following requirements:
1. A minimum of 4 tiny homes and maximum of 12 tiny homes per pocket neighborhood. Twenty-five percent of these home sites may be for THOW’s.
2. Centralized common area. The common open space area shall include usable public spaces such as lawn, gardens, patios, plazas or scenic viewing area. Common tables, chairs and benches are encouraged, with all homes having access to it
a. Four hundred square feet of common open space is required per unit.
b. Fifty percent of units must have their main entry on the common open space.
c. All units must be within five feet of each common open space(s). Setbacks cannot be counted towards the common open space calculation.
d. The principal common open space must be located centrally to the project. Additional common open space can only account for twenty-five percent of the total requirement with trails and pathways connecting the total development. Passive trails are allowed and may count towards the common open space requirement.
e. Community buildings or clubhouses can be counted towards the common open space calculation.
f. Tiny Houses must surround the common open space on a minimum of two sides of the green.
g. Common open space shall be located outside of stormwater/detention ponds, wetlands, streams, lakes, and critical area buffers, and cannot be located on slopes greater than ten percent.
3. All homes must have both front and rear porches.
a. Porches shall be oriented towards common open space or street and designed to provide a sense of privacy between units. Porch shall be a minimum of (80) eighty square feet and a minimum of (8’) eight feet deep on the common open space side of the building. The square footage of the porch may be reduced to (60) sixty square feet (six by ten feet deep) on units less than six hundred total gross square feet.
b. Secondary entrances facing the parking and sidewalk are required to have a minimum five-by-five-foot porch.
4. Pocket neighborhood communities must be part of a condo or homeowners association to maintain the common areas
5. Lot Requirements.
a. Area. The minimum lot area per dwelling unit shall be of (1,200) Twelve Hundred square feet. Maximum lot area per dwelling unit shall be (3,000) Three thousand square feet. Maximum lot coverage 40% for structure, porches and drives 30%
b. Width. Minimum width per lot shall be 18 feet. Maximum width per lot 30 feet.
c. Depth. Minimum length per lot 50 feet. Maximum length per lot 100 feet
6. Setbacks.
a. Front setback: shall be twenty feet to be used for front porch and parking.
b. Rear or next to common area the set back shall be five feet for the construction of a rear porch.
c. Side Setbacks: The sum of side setbacks shall be not less than ten feet. If the side setback adjoins public open space, these setback requirements may be reduced by an amount equal to the distance from the property line to the centerline of the open space.
d. A modified setback shall be endorsed upon the approved site plan. No portion of a building or appurtenance shall be constructed as to project into any commonly owned open space. No structure or portion thereof shall be closer than five feet to any structure on an adjacent lot.
7. Maintenance of open space and utilities. Before approval is granted, the applicant shall submit covenants, deeds and homeowners’ association bylaws and other documents guaranteeing maintenance and common fee ownership of public open space, community facilities, private roads and drives, and all other commonly owned and operated property. These documents shall be reviewed and accompanied by a certificate from an attorney that they comply with the requirements of this chapter prior to approval. Such documents and conveyances shall be accomplished and be recorded, as applicable, with the county auditor as a condition precedent to the filing of any final plat of the property or division thereof, except that the conveyance of land to a homeowners’ association may be recorded simultaneously with the filing of the final plat.
8. Tiny houses on wheels (THOW) in pocket neighborhoods must comply with the following:
a. THOWs must be placed in a designated area in the approved site plan of the pocket neighborhood.
b. All THOWs must be placed adjacent to common open space area.
c. Must meet the tie down and skirting requirements of the Mobile Home requirements of the Land Development Regulations. The Building Official may require additional standards to ensure the porches hide any hitches.
There’s also some that are pushing for a type of network arrangement between multiple locations around the country that will allow residents to relocate between those sites, which could help cater to military, etc. that may need to move every now and then… Though a true national network has yet to be established, they are working towards that as tiny house communities become more common…