This post contains affiliate links.
This is the Little Prince Tiny House on Wheels (Le Petit Prince) by Baluchon, a tiny home builder out of France.
The tiny house The Little Prince is the first tiny house we make with a blanket and partial zinc cladding. Zinc is a durable material (life span of 80 to 100 years) waterproof, malleable and very aesthetic.1
To explore more creative tiny and small homes like this, join our Tiny House Newsletter. It’s free and you’ll be glad you did! We even give you free downloadable tiny house plans just for joining!
Le Petit Prince Tiny House by Baluchon
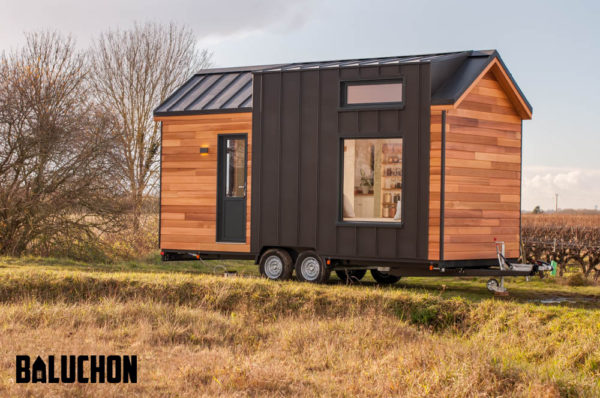
Images © Baluchon

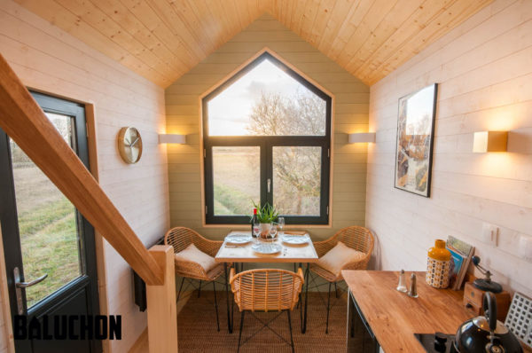
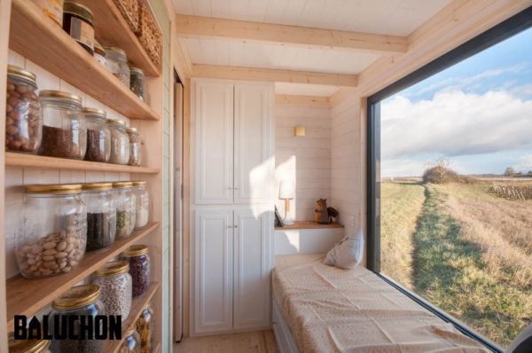

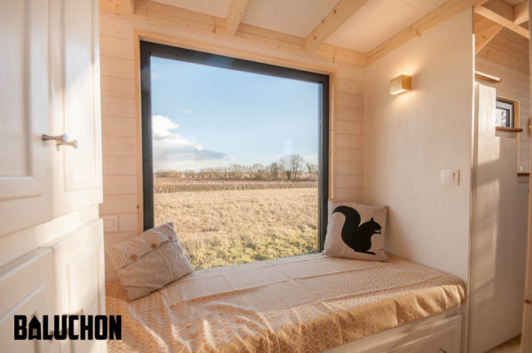

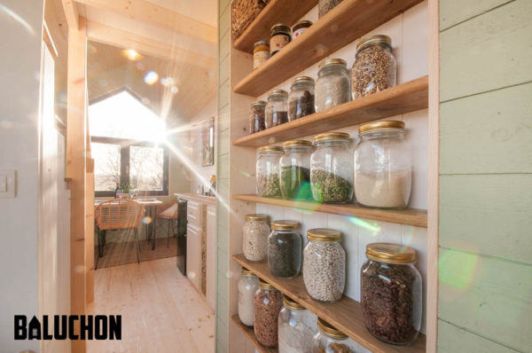
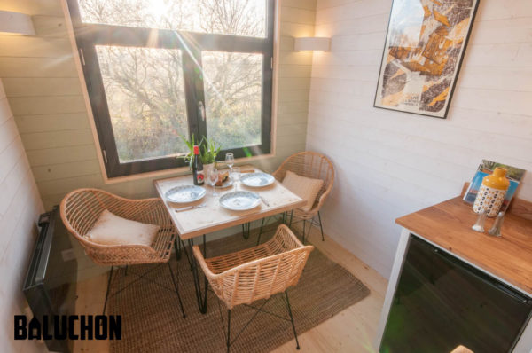
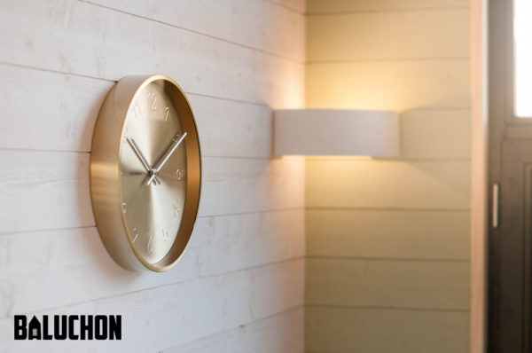
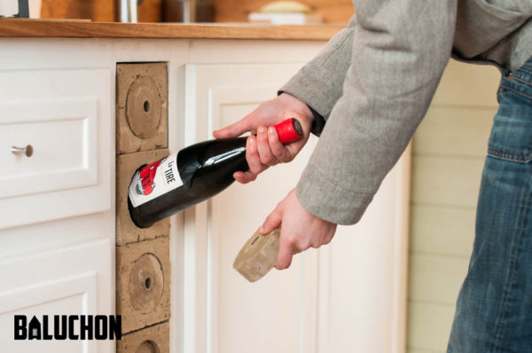
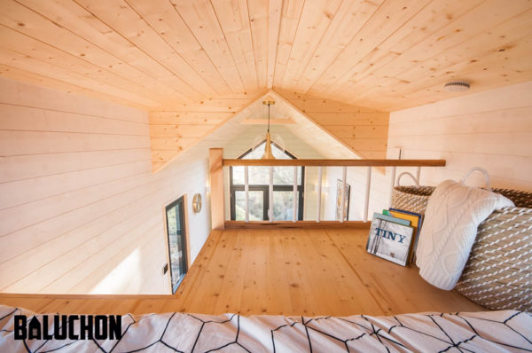

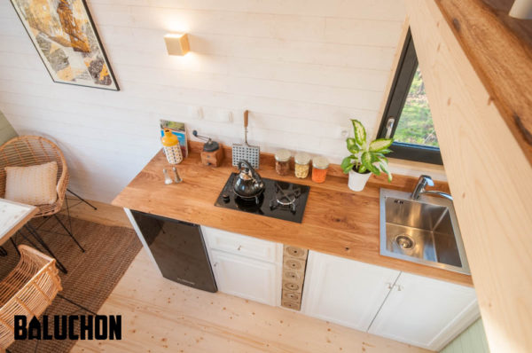
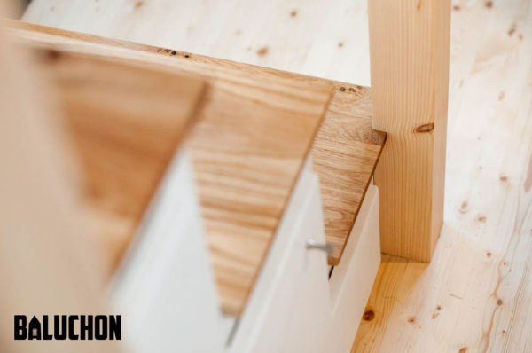
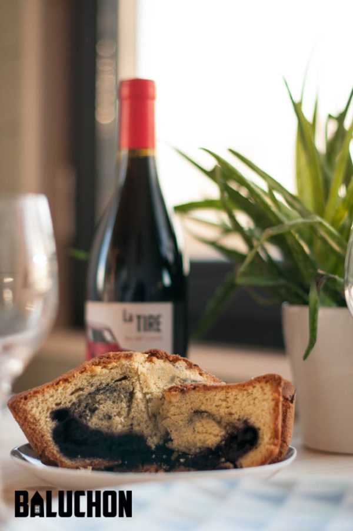
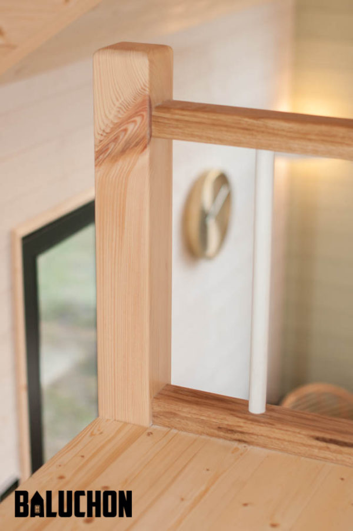
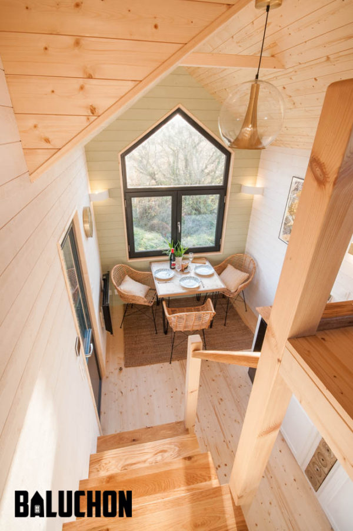
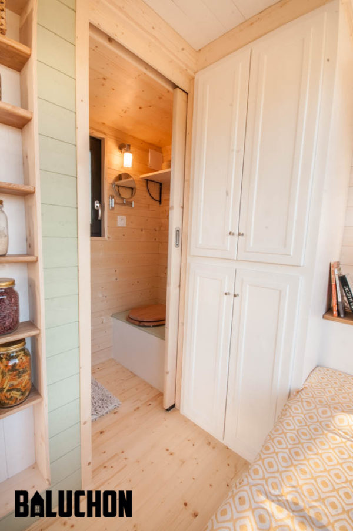


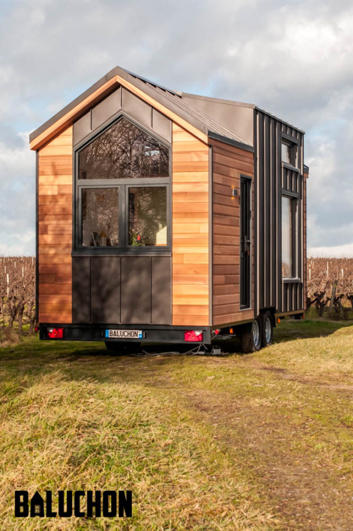

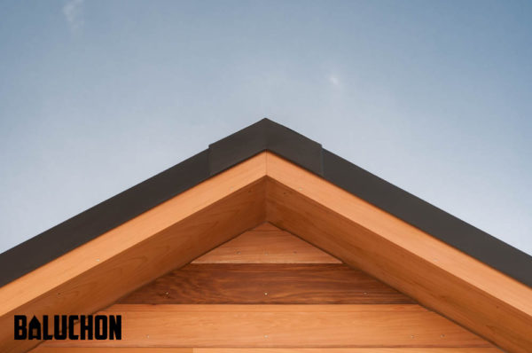
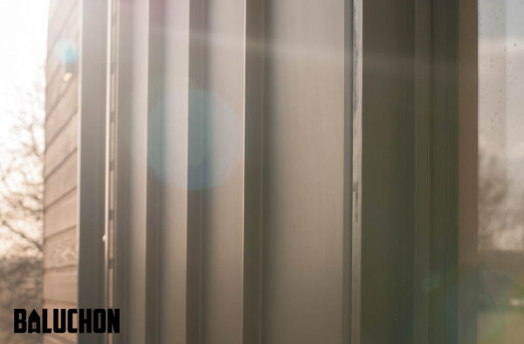
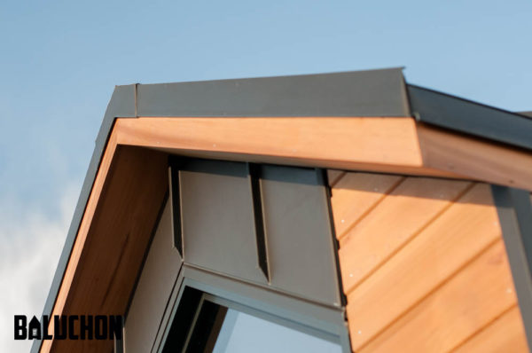
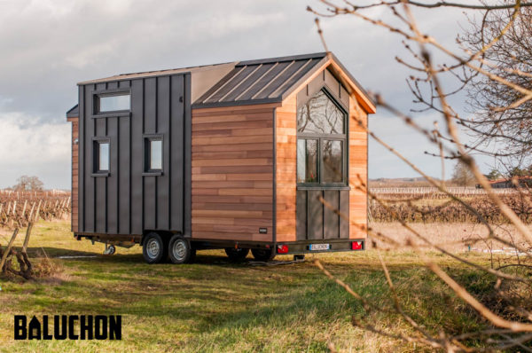
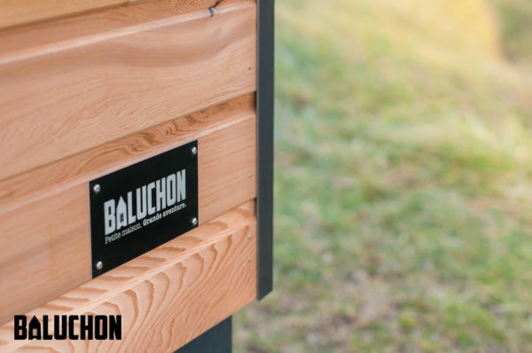
Images © Baluchon
Highlights
- Built in 2018
- Zinc and red cedar cladding
- Living room with a dining table for three
- Staircase to the loft
- Storage throughout
- Full kitchen
- Small room downstairs
- Bathroom with pocket door
Resources
- http://www.tinyhouse-baluchon.fr/nos-tiny-houses/tiny-house-le-petit-prince/
- http://www.tinyhouse-baluchon.fr/
You can share this using the e-mail and social media re-share buttons below. Thanks!
If you enjoyed this you’ll LOVE our Free Daily Tiny House Newsletter with even more! Thank you!
More Like This: Explore our Tiny Houses Section
See The Latest: Go Back Home to See Our Latest Tiny Houses
This post contains affiliate links.
Alex
Latest posts by Alex (see all)
- Escape eBoho eZ Plus Tiny House for $39,975 - April 9, 2024
- Shannon’s Tiny Hilltop Hideaway in Cottontown, Tennessee - April 7, 2024
- Winnebago Revel Community: A Guide to Forums and Groups - March 25, 2024






This is one of the best designed tiny houses I have ever seen. I love the storage bench across from the bath and the table and chairs in the front. Very nice.
I would need a sink in the bathroom! Apart from that, it is beautiful.
My only other changes are re furnishing : I would prefer a gateleg table and folding chairs, so that the area used for dining could also be available for other things.
This is a little beauty!
There is much I like here, including the overall “feel.”
What is the length of that window seat/bench, please?
This is a lovely tiny house with a well thought out design. The exterior is very classy, and the interior is just beautiful. Just one question, and one comment. Was that unfinished stairs in the close up picture, or are the stairs that thin with no trim? I loooove the large windows, however, after 6 years of living in tiny houses, I can tell you that where there is a beautiful window, there needs to be enough space under that window to lean back on pillows, or some sort of low backrest. In my bus, that was a draw back. I could sit with my feet up and lean against the side of the bus, but there were so many times that I wanted to sit down briefly and did not want to take my shoes off to put my feet up on the bed. I had ladder back chairs in my first tiny house (not confortable for lounging), used the bed for a sofa in the second tiny house (but had a couple feet on each side of the window for someone to sit and lean back-so better), and had no where to lean back in the bus, except putting my feet up and leaning against the side of the bus). So one of the first things I designed in my present tiny house was the folding sofa bed which has plenty of space to lean back, with a bay window behind it, and windows on each side from which I can view the mountains while leaning back comfortably, and sit comfortably for long times or for brief times without having to take my shoes off. I’m just saying I have found that a comfortable, practical seating/living area can make the difference in whether you really enjoy living in your house or not. In the bus, I spent a lot of time sitting in a chair at my desk because I had to take my shoes off to get comdortable on the sofa. Otherwisw, this is a great tiny house.
. . .oh, and I love the book, too. Read it to all my four children when they were growing up.
It’s partly the angle the photo was taken, but the steps are on the thin side.
A thing to note about most European Tiny Houses is that they have to deal with more strict road legal limits, including a max weight constraint of 3.5 metric tons (or 7,716 pounds)… Among other design limitations they have to deal with over there…
beautiful! I have the same question about the bed/bench, how long is it? I would love to put something similar in my tiny house to use as not only extra seating but a possible place for overnight guests
best guess from photos is that the bed/sofa is about the size of a twin mattress, perhaps narrower…..and as long as the bathroom (shower, standing area and toilet), minus the depth of the bookshelf at the back wall.
I found the answer on the builder’s site. It is 190 x 70 cm, which converts to about 6 feet x 2 ft., 3 in.
On that site, it is described thusly: “At the bottom of the house is a second small room for a child or even an adult (bed 70x190cm).
It can also be a nice relaxation area with an unobstructed view of the outside thanks to the large side window. A wardrobe and two large drawers under the bed still offer a little more storage space.”
Beautiful and very nice!
I love this little gem. One of the sweetest, brightest tiny homes I have seen.
I would love to see the floor plan to scale. My pet peeve is bathrooms opening directly into kitchen/eating areas. Looks like this has solved that problem.
Are plans available and, if so, how much in US $, please?
Are plans available and, if so, how much in US $, please?
How long and wide in inches and feet is this home? I agree that I would need a sink in the bathroom. Very well done. Also I would remove wine bottle holder and put in pull out drawer for spices and can goods. To bad they are in France. What is the cost in american dollars?