This post contains affiliate links.
Another question I get asked about our tiny house is how we handle storage for things big and small. Clearly when your home is the size of a parking space this sort of thing needs special consideration. I thought I might take you on a short tour of our tiny house storage.
Before talking about where we put things in the tiny house I thought I might mention something about our downsizing process. When we decided that we wanted to build a 120 square foot home we were living in a 2700 square foot house in suburban Atlanta. It was a really nice house and we did like it when we bought it but we quickly realized that having a large house was not something that we needed or wanted any more. When we started to explore alternative housing and decided on the tiny house we began to downsize our lives.
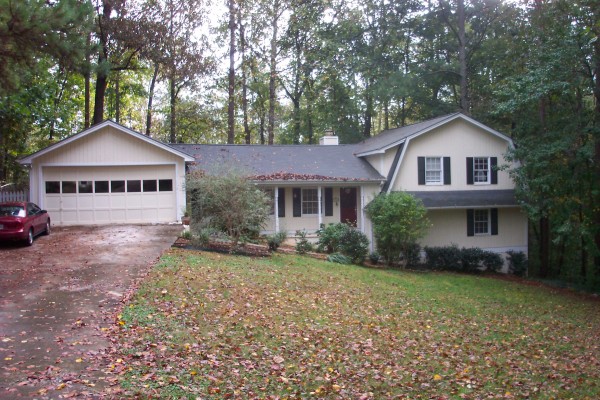
Our house in Atlanta. Photo by Laura M. LaVoie
I learned an exercise from the book Little House on a Small Planet by Shay Salomon. Take a post-it note and place it at the doorway to every room in the house. Every time you go into the room write down why you’re there. After a week compare the notes and determine if there are any activities that can be consolidated into other spaces or if there are rooms you’re not using at all. We found that we were using our bedroom, our kitchen, and our entertainment space the most. We almost never sat in the living room and there were two whole bedrooms that were completely unused.
Click below to read more about our storage solutions.
Two years before the tiny house was finished we sold our big house and moved into an 800 square foot apartment. This is where most of the purging happened. We sold, donated, or tossed anything we didn’t use. The rest was moved into the apartment and into a nearby storage unit. We would occasionally go to the storage unit to get seasonal decorations and such but I hated that we had it. Most of the stuff in it didn’t get touched in those two years at all.
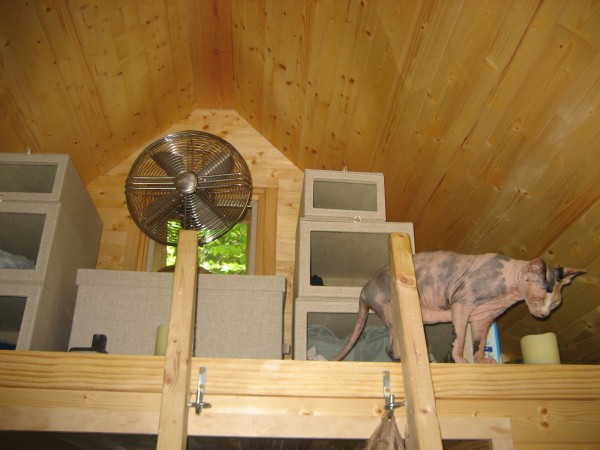
Our storage loft featuring Piglet. Photo by Laura M. LaVoie
Since we built our tiny house ourselves we were able to create the storage areas that we wanted. The plans we used featured a small storage loft over the door which we use for the things we need but don’t use every day – like batteries and extra blankets. We decided to keep this area open, covered the surface with FLOR (which we also used in the sleeping loft) and use decorative storage containers. Some of them are still empty today.
Next to the front door are two small closets, one for each of us. We have bins for our clothes and a shelf for shoes. The floor of my closet has Piglet’s litter box which has an access door from the living room wall. The floor of Matt’s closet has a space for our laptop bags. Since we both work from home it is nice to be able to pack up our computers at the end of the workday and keep them out of sight.

Photo by Laura M. LaVoie
We also built storage into the base of our sofa. This is where we store things like Piglet’s food and toys and our pots and pans. Next we have the kitchen cabinets. There is so much room under our counters that much of the space is currently going unused. We have drawers for utensils and coffee supplies and shelves for a small pantry.
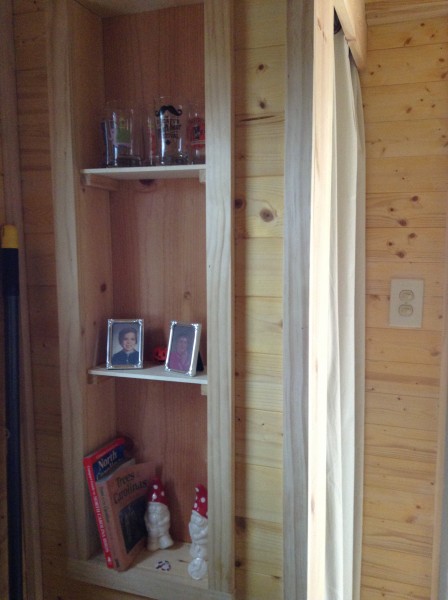
Photo by Laura M. LaVoie
In the bathroom we built shelves into the wall studs which act as a medicine cabinet for us. I have one side, Matt has the other and a third holds our cleaning supplies. We also built similar shelves in our living room walls where we keep things like our handheld devices and some decorative items.

Photo by Laura M. LaVoie
We also built ourselves a basement. I know that normally people do this before they build a house, but we have never said we were normal. We had been keeping a lot of our construction stuff under the house while we were building and after we moved in we took a week to drag that all out. Since the house is on concrete piers and build over a significant slope, we decided to use scrap wood to build stepped platforms underneath. We have a plastic container holding our tools, we keep our camp chairs under there, and our Coleman Stirling Engine cooler which connects to our batteries under the house and keeps our beer cold.
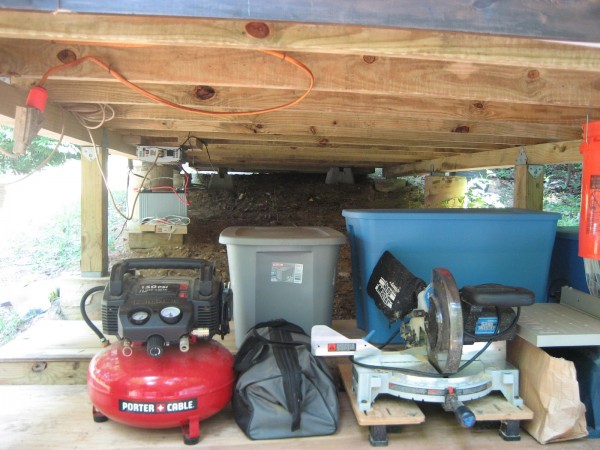
Our “basement.” Photo by Laura M. LaVoie
There is only one other place where we store things: our barn. When we bought our land we were told the barn was a building of no value. It turned out to be invaluable to us. While we were building we camped in it. We used it as a rain shelter. We stored all of our materials in it. Today the barn holds any overflow items that won’t fit in the house like our lawn mower and extra propane.
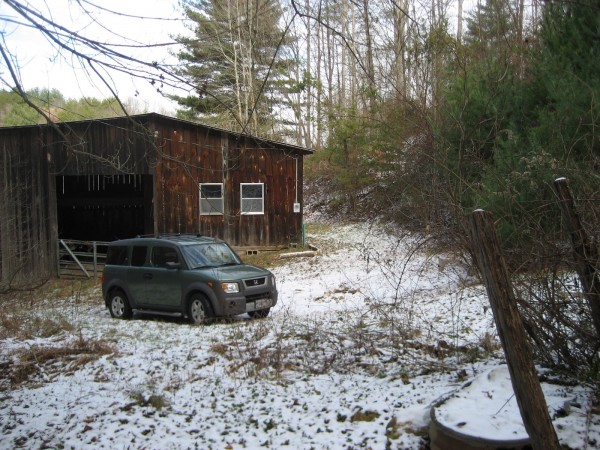
Photo by Laura M. LaVoie
What kind of storage solutions do you have planned for your tiny space?
This post contains affiliate links.
Laura LaVoie
Latest posts by Laura LaVoie (see all)
- Top 5 Things to do on a Rainy Day in Your Tiny House - October 20, 2013
- Top 5 Reasons I Love My Tiny House in the Fall - September 24, 2013
- 3 Tips You Should Know Before Building From a Tiny House Builder - September 18, 2013






Laura wrote: “…but we have never said we were normal.” Bwhahahhaaa. 🙂 I like how you don’t take yourself too seriously, Laura.
Very, very interesting article. I enjoyed very much your journey from your 2,700 to 800 to 120 sq.ft. home. I’ve gone the same route: 2,800 sq.ft. four bedroom home when all 3 kids were home, then selling that and moving to our 800 sq.ft. cottage. However, the downsizing stops THERE: My baking pantry is the size of your entire home! Psychologically, I just require more sq.footage than a micro-house affords. And trust me, I’ve gone the micro route twice so I know what I’m talking about: 80 sq.ft. at Uni and 144 sq.ft. when my husband was overseas.
My hat off to you on knowing yourselves as well as you do and having fun getting there. 🙂
Cahow I always enjoy your comments/thoughts/experiences. Thanks for always sharing. 🙂
It just goes to show how innovative our housing used to be. Remember visiting grandma in the big old house, Stairway from the front door, all the bedrooms upstairs, and a dining room with doors downstairs off the eat in kitchen. As people left home, the bedrooms were closed off and eventually when the old folks were by themselves the entire upper level was left vacant without heat and that dining room became their master bedroom. Some of those upper levels were turned into apartments to subsidize pensions or in some cases total loss of income and it wasn’t an expensive Reno. At one point, I think lost vision of reality.
Ralph: you described EXACTLY my grandparent’s farm home that I was raised in from birth to 16.y.o. 🙂
There are still plenty of them around, a friend bought a duplex, both of this design near the university in Kingston ON and built 10 bedrooms on either side, he had guys on one side and gals on the other and joined the front living rooms, it was huge and full all the time. Surprising he had no problems with that many young people in it. LOL a little paradise.
I have storage everywhere possible in my Boler and most of the enclosed fibreglass compartments have been rebuilt so bins and bags just slide in and out and to allow air circulation that cuts down on condensation since the place is unheated a lot of the time. I put the sofabed up a bit higher so there’s tons of storage under there. One of the dinette benches has been removed and replaced with a counter and bookshelf. The electric oil filled radiator fits under there when not in use as well as a couple of plastic tubs. The table was cut a lot shorter, just right for a computer or meal for one and giving an extra 6 sq ft of open floor space. There’s a plastic 3 drawer unit on wheels under the side opposite where I sit that holds clothing. Instead of drawers for silverware and whatnot there are plastic shoebox containers tucked here and there. There are shelves in the closet and it’s now a pantry with some coat hooks on the outside of the door.
There is a plastic deck box out front for assorted tools and supplies but it’s poorly designed and leaks so it has to be tarped all the time (do your research before plunking down your cash!). It’s not mouseproof but a few moth balls in there keep them out. There is a 4×6 wash house that holds a sawdust toilet, shower setup that tucks away, various tents and screen houses, the power tools, other tools, and has a little storage loft for the propane emergency lantern and stove and a good supply of T.P. It can easily be converted to a guest sleeping shack by putting most of the stuff out into a tent and popping in a cot. It even has lace curtains. It is absolutely amazing how much stuff can be tucked away neatly in there. There is a small covered area on the deck beside the trailer with an outdoor kitchen counter that has several water jugs under it and shelves above as well as space for a ladder and some yard tools. Being on the coast, there is a lot of salt in the air that can rust tools quickly so they need to be kept well covered, even inside the shed.
By the way, bugs CAN get into those Rubbermaid tubs unless you seal them up with tape. At least the bugs around here can.
While building the 8×20 caboose I found I had an extra foot between the kitchen counter and the bath area. I needed storage but I also needed a door so the door became 2 doors. Both are shallow 8″ and 12″ cabinets. I mounted them on skateboard trucks and will install a ceiling guide/glide as well. I now have 2 in the wall storage cabinets and either one will close off the bath area for privacy. I now have 22 plus cubic feet of storage in less than 4 sq feet of floor space.
Hi, my husband and I are currently planning our tiny home, we have a few years to go before we actually build, but we are looking for ideas on storage.
BOBHENRY, do you have pictures of that, it sounds awesome and similar to an idea I had, but not able to really see it.
Thanks