This post contains affiliate links.
The shorter the tiny house, the more sacrifices you have to make. But Keri managed to get just about everything you could imagine in her 16 ft. tiny home, including an elevator bed (no lofts!), 3/4 bathroom, comfortable couch and an office/eating space!
Keri worked closely with a local builder, and was able to get all her designs realized in a beautiful THOW. It even has awesome exterior lighting that makes it look like light is peaking out of the slats like an old-fashioned barn.
She’s a business analyst who is now working remotely — she’s going to take her just-finished THOW to travel North America. You can follow her build process and future travels at her blog here. We got to do a Q&A with her, which you can read after the photo tour below!
Don’t miss other interesting tiny homes like this one – join our FREE Tiny House Newsletter for more!
Business Analyst To Take Her THOW Across North America!

Images via @travelingtimbertiny/Instagram
If you look closely at the ceiling, you can see her bedroom tucked away!
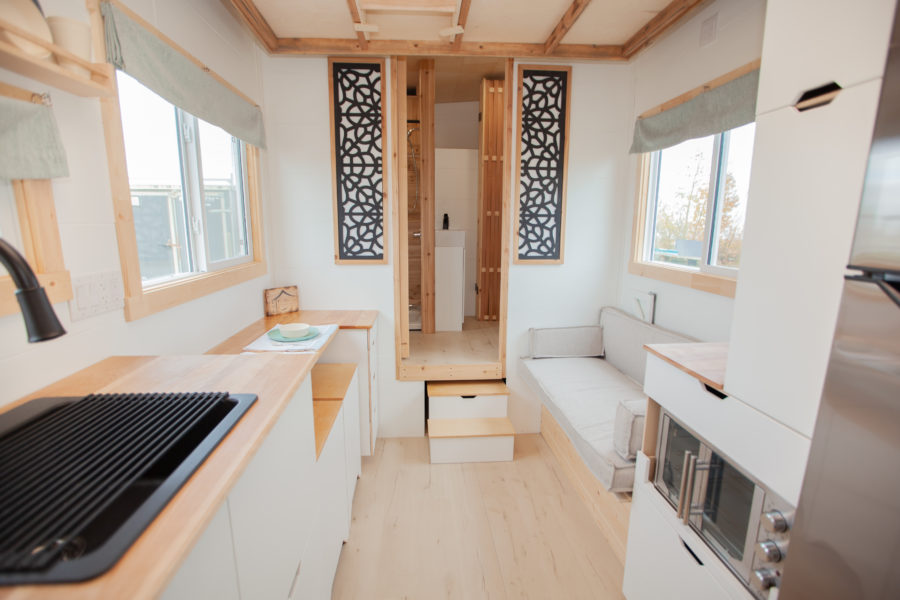
Images via @travelingtimbertiny/Instagram
Her living room, office and kitchen fit together like puzzle pieces.
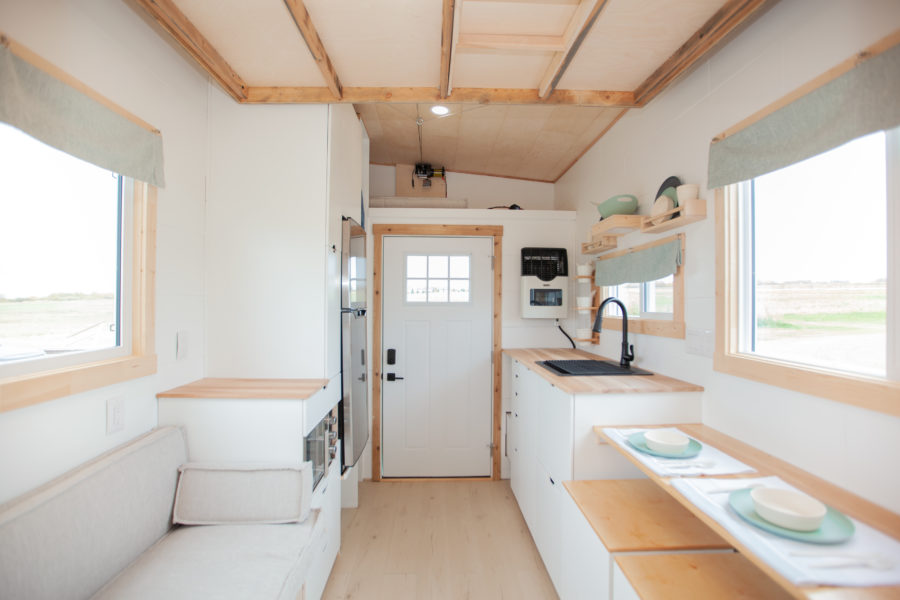
Images via @travelingtimbertiny/Instagram
She kept things very simple in terms of cabinets and cutlery/plates.
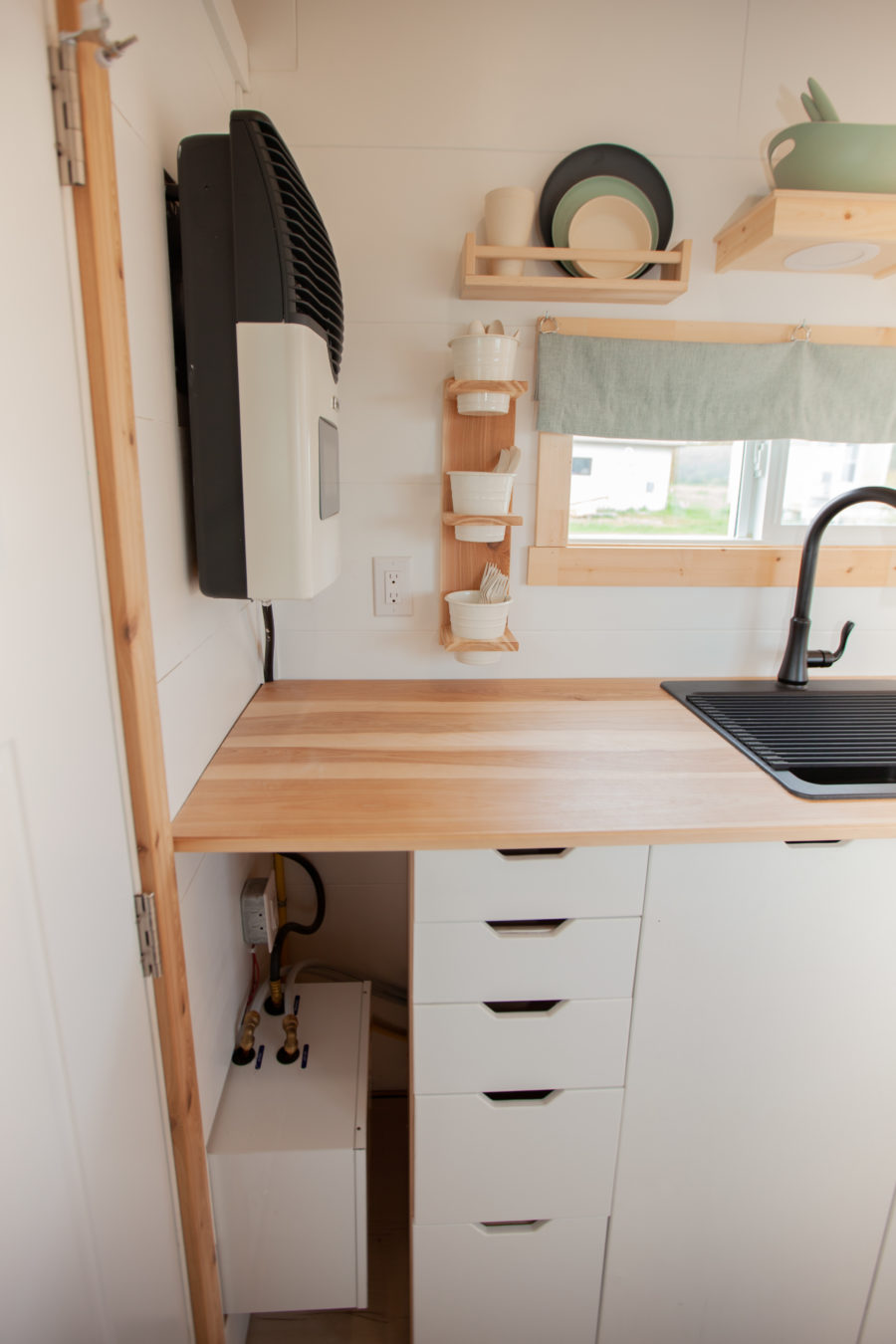
Images via @travelingtimbertiny/Instagram
Next to and under the refrigerator, she tucked in important storage!
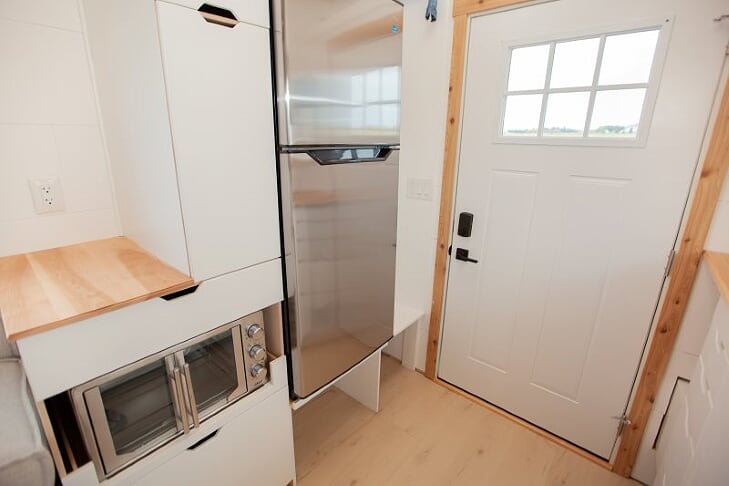
Images via @travelingtimbertiny/Instagram
Here’s her sink with a drying rack on top.
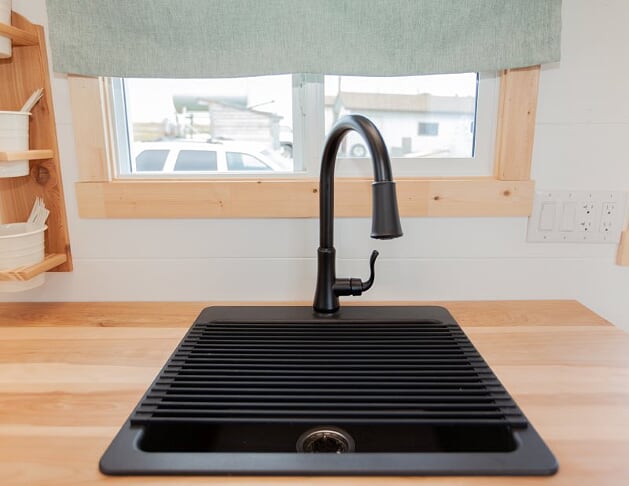
Images via @travelingtimbertiny/Instagram
Notice how the stairs to the bathroom pull out when needed.
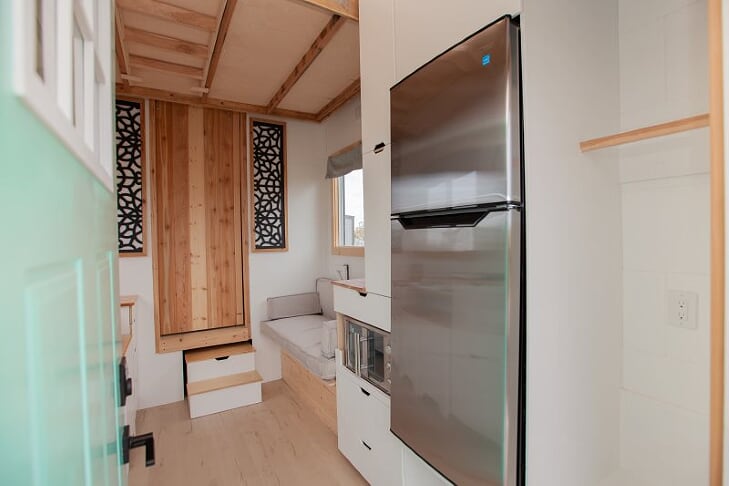
Images via @travelingtimbertiny/Instagram
Even though it’s a storage couch, this one looks comfy!

Images via @travelingtimbertiny/Instagram
More storage!
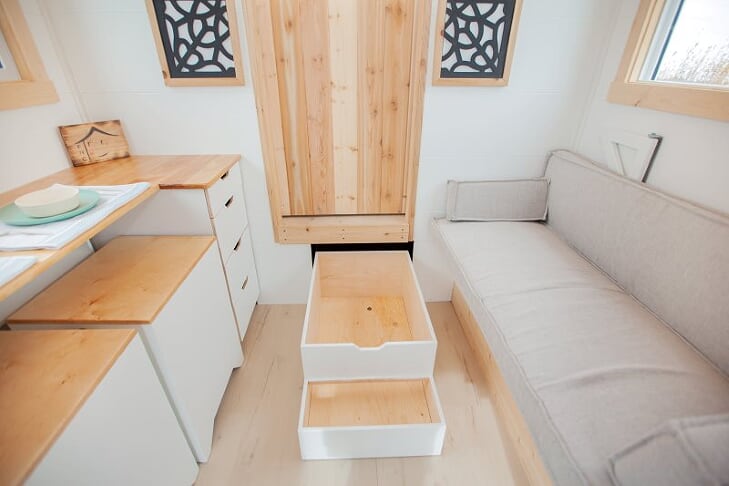
Images via @travelingtimbertiny/Instagram
Wow! Her induction cooktop pulls out from under the counter!
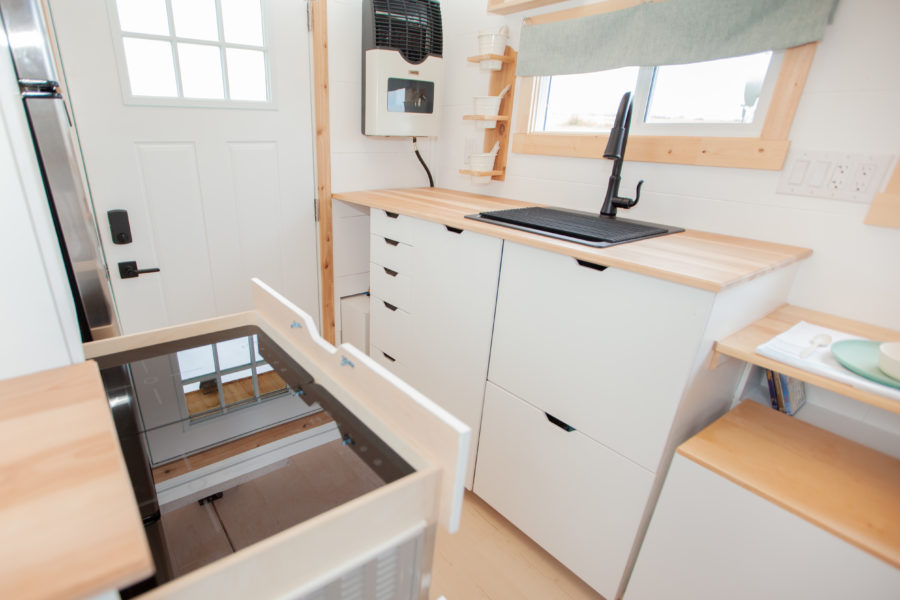
Images via @travelingtimbertiny/Instagram
Here’s her dining and office area.
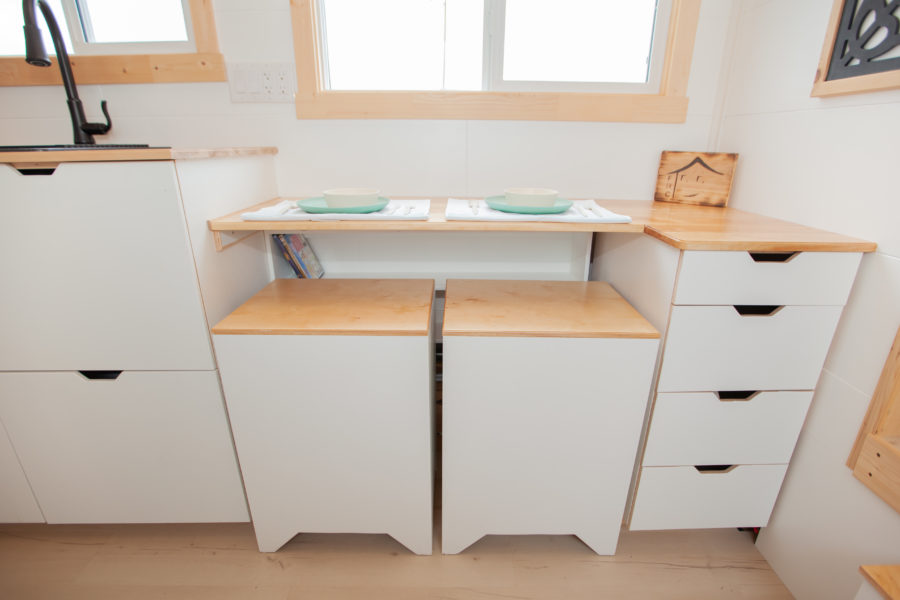
Images via @travelingtimbertiny/Instagram
In her bathroom, there’s awesome laundry/clothing space.
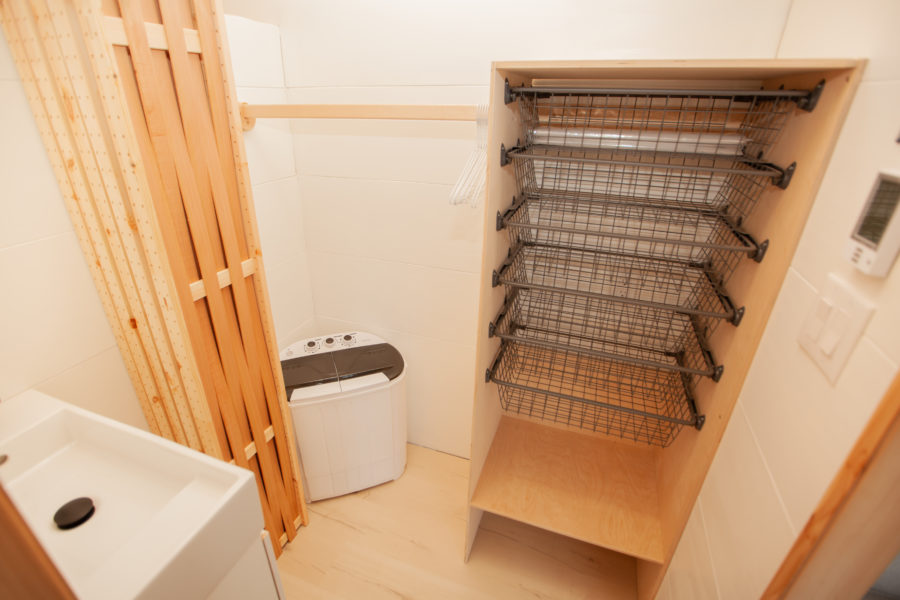
Images via @travelingtimbertiny/Instagram
She also has a shower, sink, and waterless toilet.
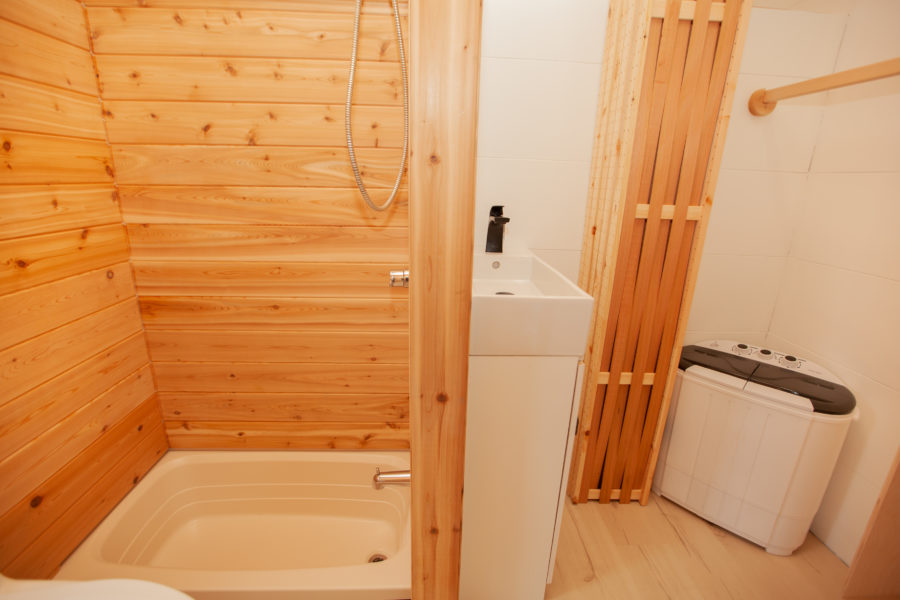
Images via @travelingtimbertiny/Instagram
Off the front is her fold-down deck with hammocks!
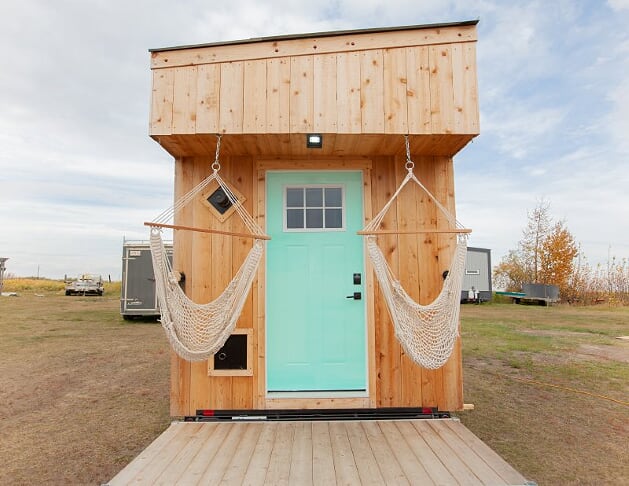
Images via @travelingtimbertiny/Instagram
Interview with Keri:
What are your name(s)?
Kerri Timbers
Where do you live? How long have you lived tiny?
Will be traveling with the house across North America beginning in the spring of 2021. We just completed the build. Built in Edmonton, Alberta, Canada.
What do you do for work? Or do you travel full-time?
I am a business analyst, I will be traveling full time.
Why did you decide to go tiny? What are you hoping to get out of living tiny?
I became interested in tiny house living because it appeared to be affordable. I am a co-founder of the tiny house group in Edmonton. I fell in love with all things tiny house living. I have found that less stuff and space frees up time for living life. I want the ability to travel and bring my home with me. I don’t want to wait until I am retired to travel when I may not have my health to rely on at that point. The ability to work remotely really changes the game for this such as this.
How did you acquire your tiny? Are you comfortable sharing how much it cost? Have you done any renovations?
I worked closely with a local builder. I designed every square inch of the house, he was kind enough to make it happen. We are approximately $26,000CAD in materials, labour costs for electrician, plumbing and building are in addition to that cost.
Before going tiny, what was life like?
In the past 6 years I have downsized from a 3 bedroom over 2000 sq ft home to living in 500 sq ft apartment, now moving into 120 sq ft home. I feel free from spending weekends cleaning and a fortune on utilities, maintenance, taxes of a normie home.
What benefits are you experiencing after going tiny?
So far I am anticipating freedom. I will know more once I am traveling with it.
What makes your tiny home special?
We jam packed a ton of storage into this home. There is no shortage on closet space for clothing and jackets. I made a spot for almost everything I own so I don’t need to sacrifice on the things I want in my life.
We have a pretty stellar exterior lighting feature that was designed to mimic the glowing of a barn at night (childhood memory). We call it “Barnglow lights”
We have an elevator bed
We also have in floor heating
What is your favorite part of your tiny home?
Can I say all of it? I have so much love, time and energy put into the design of this home.
What helpful advice would you give to others interested in going tiny?
Really take the time to understand what you do and don’t need in the design. On my website I documented the process I went through with design. Also, research as much as possible, go through other tiny homes, RV’s, online resources to find solutions that will work for what you need in your design.
Also, don’t be afraid to “go for it”, I thought about it for a number of years before I acted upon it and I have zero regrets.
Highlights:
- 16′ x 8.5′ tiny house built for the purpose of traveling
- 120 sq ft featuring full sized closet, full kitchen, office space, no loft (elevator bed)
- 2×6 framing on the floor
- 2×3 framing on the walls
- 2×4 framing on the roof
- Spray foam insulation
- 4” floor (23.6 R-value)
- 2.5” wall (14.75 R-Value)
- 3.5” roof (20.65 R-Value)
- Exterior siding unfinished cedar
- Galvanized corrugated steel roof
- Interior wall and ceiling material – Baltic birch plywood ¼” thick
- Fold down deck with hanging hammock chairs
- 4 – 6volt batteries
- Generator
- 2 propane tanks
- Utilities:
- Electric fridge
- Electric Induction Cooktops
- Electric Toaster Oven
- 11,000 BTU Propane Heater
- Electric conductive ink heat film – In floor heating
- On demand propane hot water heater
- 50 gallon fresh water tank and grey tank
- Waterless toilet
Learn More:
Related Stories:
- 30′ Modern Rumspringa THOW by Liberation Tiny Homes
- Journey THOW Aspire Tiny Homes
- 12×16 Shed Turned Tiny House: Part-Time Tiny Living in Alaska
Our big thanks to Keri for sharing! 🙏
You can share this using the e-mail and social media re-share buttons below. Thanks!
If you enjoyed this you’ll LOVE our Free Daily Tiny House Newsletter with even more!
You can also join our Small House Newsletter!
Also, try our Tiny Houses For Sale Newsletter! Thank you!
More Like This: Tiny Houses | THOWs | Interviews | Tiny House Builders
See The Latest: Go Back Home to See Our Latest Tiny Houses
This post contains affiliate links.
Natalie C. McKee
Latest posts by Natalie C. McKee (see all)
- Traveling in their Vintage Bus Conversion - April 23, 2024
- 20 ft. Modern Farmhouse on Wheels - April 23, 2024
- Double Loft Tiny House with 4.6 Acres in Colorado - April 22, 2024






I like the lanudry, clothing in the bathroom. Only thing is up here it would mold in winter. This is beautiful. Very classy and real clean looking. Thank you for sharing your home.
Thank you so much for the wonderful compliment!
Gorgeous! Very practical, as well! Have fun turtle traveling!
Thank you so much for your support!!!
I absolutely LOVE this smaller than average Tiny Home. 16 ft normally does not get you much, and certainly no space to move around, but this THOW has everything I want. I would’ve liked a picture of the “elevator bed” down and an explanation of how it gets up and down. I love that she is using that small washing /spin machine with the rest of the space open for – gasp!- a hanging closet and a set of folding drawers. The good sized dining table with storage stools and desk drawers is fantastic. In fact for 16 feet there is more space saving (the induction top pull out for instance) and storage than you would find in a 20 ft house. Really well planned. Congratulations!
My goodness I am blushing! Thank you so much! For me, the design was so much fun. It was a personal challenge to myself to really fit my entire life in there without sacrificing anything. If you want a detailed tour, you can check it out in this link. https://www.youtube.com/watch?v=J0Tg-VpG7jc&t=150s
PS on all of my compliments above: Where are your batteries a generator located? Or is it open for storage? Where are your water tanks and propane tanks located? Did you consider having a pitched roof to allow for possible storage over the bathroom and a feeling of more spaciousness inside? Is it possible to get the name of your builder and a copy of your blueprint/plans? I am happy to pay for that!
We have a “garage” on the front bumper that houses propane, batteries, a generator and the electrical panel. Water tanks are under the bathroom (it’s a raised floor). We did overhangs on the front and back of the house for a little extra storage. My builder is in Edmonton, Alberta. The blueprints were all my personal design. I am happy to chat with you about the design any time. [email protected]
this is the first really small thow that
I like! does the bed cover the couch/table area when down and is it mechanical or hand operated?
Thank you so much Linda! There is still room to go under the bed and it can be set to any height. It’s working on a mechanical winch system. You can see the full tour on my YouTube channel, I demonstrate the bed. https://www.youtube.com/watch?v=J0Tg-VpG7jc&t=150s
I love how there is plenty of storage places and the plan is spacious. When I saw the first picture taken at night. My thought was wow they need to do some sealing up places. You did a great job. The price $26,000 CAD what is that in US price? Great job thanks
Yes, at first glance it looks like we missed some sealing of the walls but I assure you, it’s built for winter in Canada and very well sealed. Just a really fun lighting feature that is homage to a childhood memory 🙂
$26,000 CAD works out to roughly $20,000 USD. That is JUST for materials. Labor (plumber, electrician, builder) costs come in at almost the same value. So if you’re getting it professional built it would be minimum $40,000 USD I would guess.
Kerry, you deserve the compliments. This is the first tiny I’ve seen with a pull-out cooktop OR a step-up bathroom. I’m old and lazy and would go with a stack w/d, But that’s taste. Great layout; nice build! Congrats. All that thinking paid off. Enjoy your new life!–Oregon girl
I don’t think I have ever seen a tiny house I would want more. The size is perfect, the storage is perfect, the outside is absolutely stunning. I love everything about this home.
Theresa, I absolutely agree. I’ve seen thousands of tiny homes and thousands of van conversions, and this is the first one I’d pick. I too love everything about this home!
This is a beautiful, practical house, not to mention compact! I absolutely adore the space under the fridge that is tall enough to hold wet boots. A piece of rug grip might be useful for holding the couch cushions in place if they want to drift. The storage ottomans under the desk are great, but likely not comfy. A firm cushion with a removable cover can be either tossed on top or affixed to the underside of the lid with Velcro and in that way stay out of sight when not needed. This house is brilliant and I will add some of the features to my own (imaginary) tiny homes. Enjoy it, you’ve earned it.