This post contains affiliate links.
Meet Karin: After retiring she wanted to be closer to her son and grandkids. A tiny house ended up being the best option since they couldn’t find a property with a granny pad already built.
She found her home from a builder who had changed his mind about tiny house living. It has a nice living room, a bathroom, and a full kitchen. Her bedroom is in the loft up a storage staircase.
Read the Q&A we did with Karin below to learn more about some of the obstacles she had to overcome (and is overcoming) on her journey to live tiny.
Don’t miss other interesting tiny homes like this one – join our FREE Tiny House Newsletter for more!
Living Tiny in her Son’s Backyard

Images via Karin
This tiny house has a nice, full kitchen
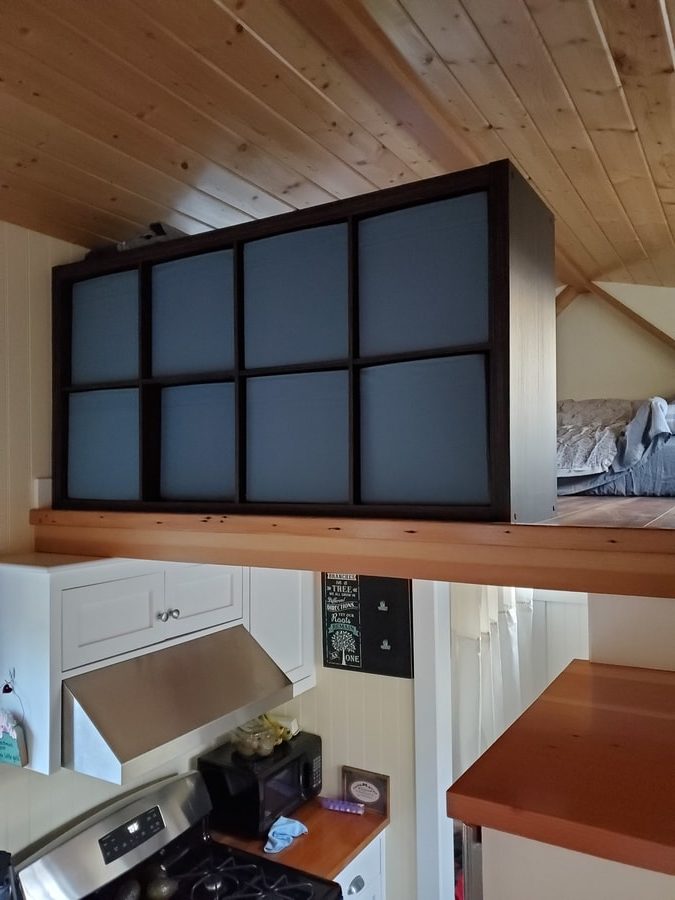
Images via Karin
Here is her loft bedroom.
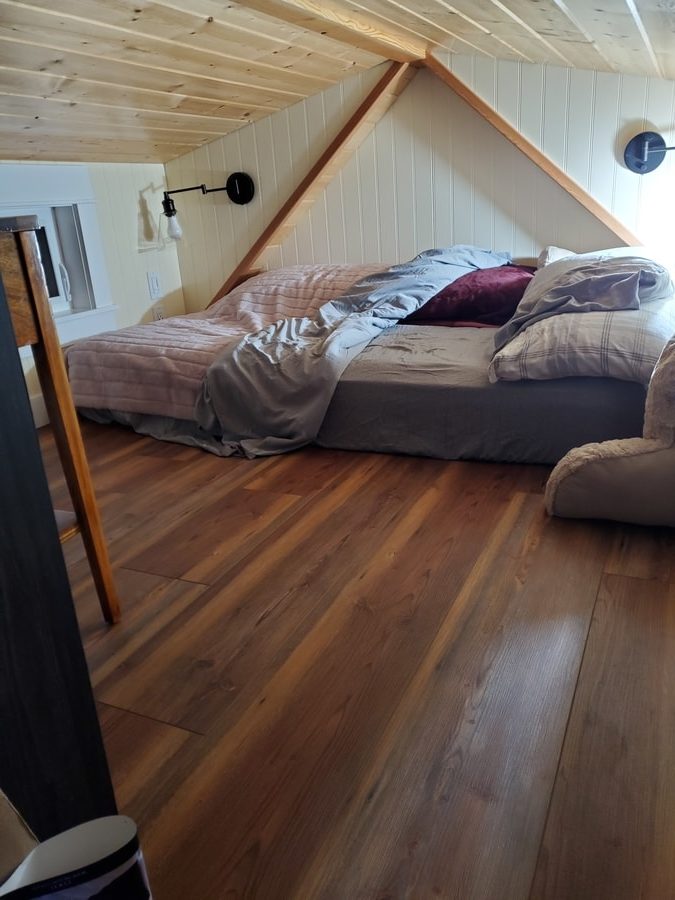
Images via Karin
The living room set up for Karin’s needs.
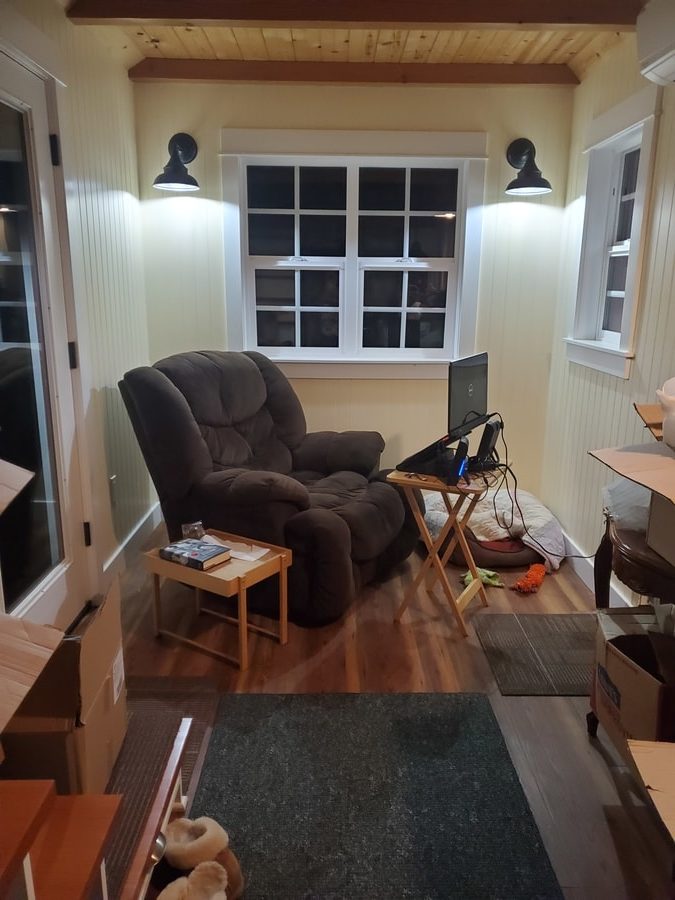
Images via Karin
A purrrfect cat ramp!

Images via Karin
Front door lets the light in.
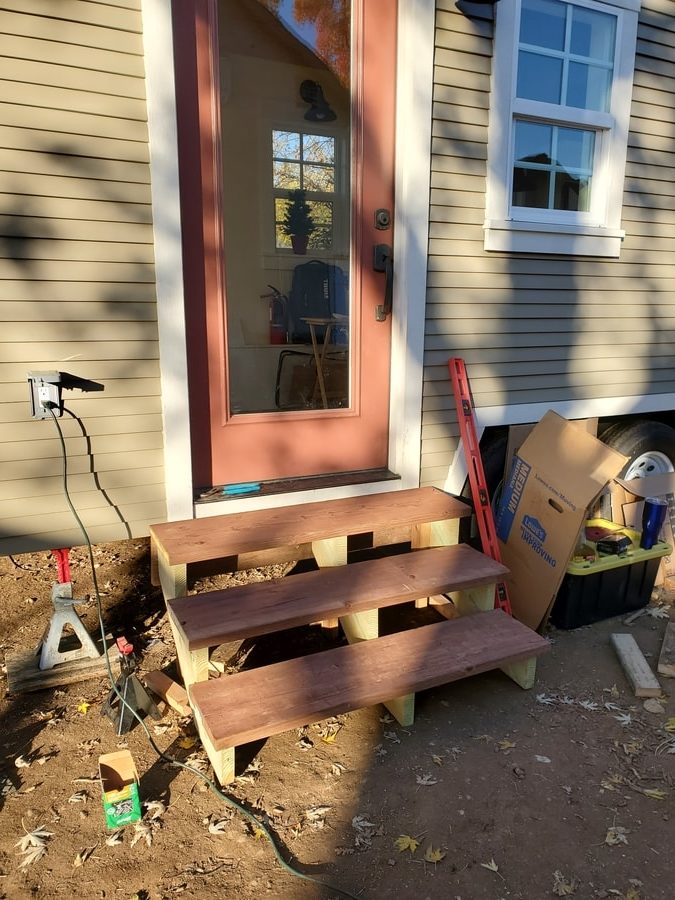
Images via Karin
Before the inside was finished. You can see the other upper loft.
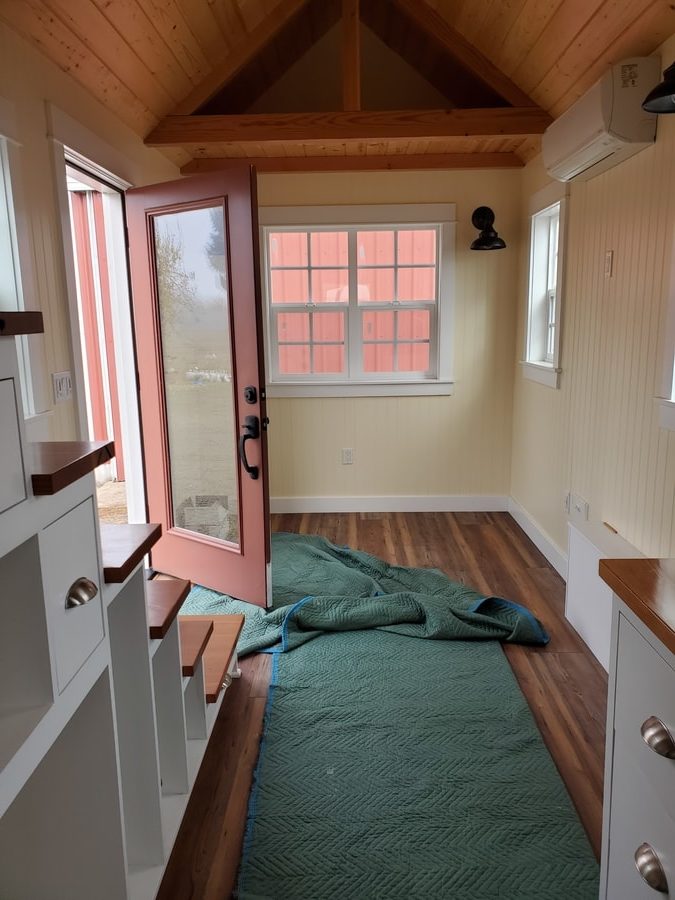
Images via Karin
Under-stair storage.
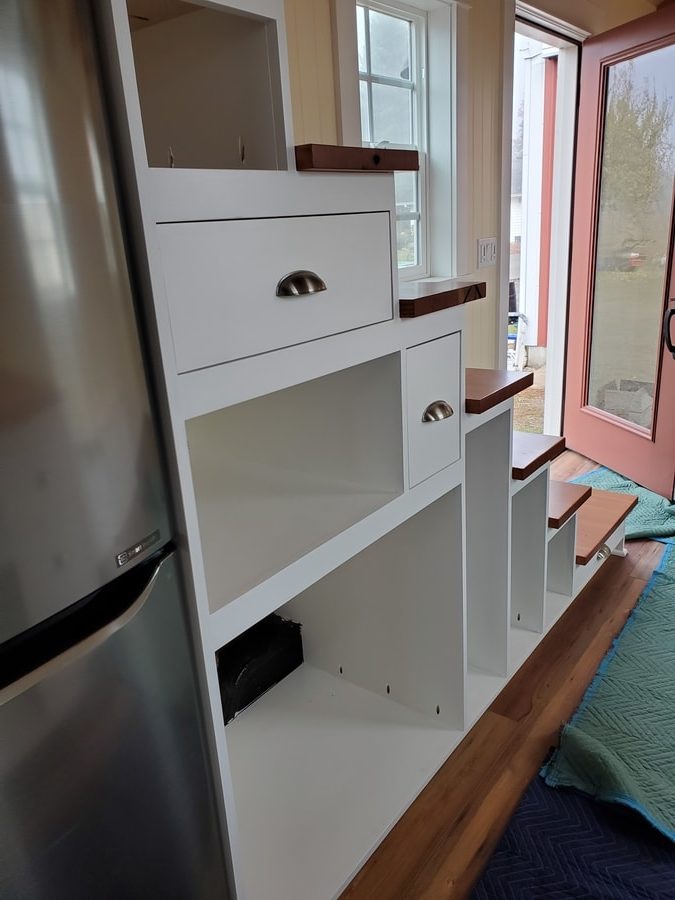
Images via Karin
Karin & Her Tiny Granny Pad
What are your name(s)?
Karin
Where are you from?
Cameron Park, CA
How did you first become seriously interested in tiny homes?
My son & I have always talked about when he bought a house it would have a granny house in the backyard so I could live in it & help with the grandkids. He couldn’t find a house with the granny house in back so I decided to buy a tiny house.
What type of tiny house do you have or are you working on?
My house was built by River Hawk Tiny house Company. The builder was going to live in it and build more to sell. He decided it wasn’t for him so he put it up for sell. He didn’t build any more.
Why did you go tiny? What are you hoping to get out of it for yourself?
I wanted to downsize when I retired last December and be close to my son and grandkids.
How long did it take you to finish your tiny house?
I didn’t build it. The man I bought it from said it took him and his son about 2 years.
Did you do it yourself? Who helped? How much did it end up costing you to build it?
Not sure how much it cost him but it has high end materials.
How did you figure out where to put it? Do you keep it in one place or do you move around?
At this time it is in one place. I would like to travel but I need to buy a bigger truck to be able to tow it.
What’s been the most challenging part about your tiny house so far?
When my son bought the house in August 2020 we were planning to put it in his backyard. When I finally sold my house and bought the tiny house in November of 2020 and retired in December I was ready to get the permits and paperwork turned in for a Hardship case to live in the backyard. When turning in the paperwork we found out that the board of Supervisors in Cameron Park, CA had just changed the lot size to one acre or greater on December 2nd 2020. Before that there was no lot size limit. I am waiting for an Administrative Hearing to request a change in the new policy on the lot size.
What benefits are you experiencing from it so far?
I love being close to my grandkids and helping my son and daughter-in-law since they are both essential workers during this time of COVID pandemic. I also have a disability and living in a multi-generational setting is great as I will eventually need help.
What helpful piece of advice would you give to others who are interested in going tiny? What mistakes could you help them avoid?
Do all your research ahead of time. I also made the mistake of not checking on if the builders had a certificate of title or VIN on the tiny. There was none. I was going to register it in Oregon and thought I had all the paperwork I needed only to find out when I got there that they changed what I needed. So I continued on to California and parked it in my son’s backyard. I called CA DMV at least 3 time and each time they told me different things. I finally went to the CA DMV and finally was told exactly what to do. The DMV calls the Tiny a Coach Trailer because it is liveable unlike the travel trailer which is temporary living. Since I bought it in Oregon, to register it in CA I have to get a brake & lamp inspection before I go to CHP for a VIN. I have also done some research with the CA Housing & Community Development Department. It’s all very confusing!
Related Stories:
- Ida’s Minimalist Mikrohus Life on a Norwegian Farm
- ESCAPE Built the New IKEA Tiny House, It’s a Boho XL THOW!
- Sonja and Dag’s Norwegian Modern Living Mikrohaus
Our big thanks to Karin for sharing! 🙏
You can share this using the e-mail and social media re-share buttons below. Thanks!
If you enjoyed this you’ll LOVE our Free Daily Tiny House Newsletter with even more!
You can also join our Small House Newsletter!
Also, try our Tiny Houses For Sale Newsletter! Thank you!
More Like This: Tiny Houses | THOWs | Solo Tiny House Living | Interviews
See The Latest: Go Back Home to See Our Latest Tiny Houses
This post contains affiliate links.
Natalie C. McKee
Latest posts by Natalie C. McKee (see all)
- eBoho XL Available Now w/ $9.5K Discount - April 18, 2024
- Mi Casita Tiny House: Custom Build by Modern Tiny Living - April 18, 2024
- 967 Sq. Ft. Home Plans with RV Garage! - April 18, 2024






Looks nice from the few photos provided. I’m not a fan of loft bedrooms unless you can stand up in them. I can tell I would not be able to stand up in the loft bedroom in this TH. It would have been nice to see more of the bathroom.
Like you, I’d need head room in any loft. Although if the Tiny house was big enough I’d use the loft for storage and live on the main floor. Just my 2.375 cents worth (inflation adjusted).
I don’t like the bedroom, having bad knees would make that climb impossible, wonder if she has difficulty with that and the mattress on the floor.
I’m surprised that California even allows tiny house living. You would think Florida would with all the seniors moving here but they won’t, especially setting one up on someone’s land, even if it is your children. You have to get a special permit and it has to be a certain size and engineered or build another home 75ft from your current home.
She’s working on getting permission. That’s one of the hiccups. It’s a shame it’s not more readily available! At least for family, even if it’s not allowed to be used as a regular rental or Airbnb.
California primarily allows Tiny houses in the form of ADU’s, depending on the county this can range from tepid allowances on certain properties to some area where you can even have a THOW classified as a ADU but also areas where no options are allowed. So it varies…
Similarly, in Florida, it depends on the county. Some have no minimum sq ft requirements and thus allow a tiny house on foundation as long as it still meets local code, or have a minimum that still allows for a small, if not tiny, house on foundation. While some counties will only allow an ADU option…
Most of the restrictions in Florida are against THOWs but there are a few places you can live full time in a THOW in Florida as well… Options are just still not wide spread or that easy to find unless you know where to look… Though, options are growing now since Dec. 31st, 2020, Florida finally adopted Appendix Q, which is now included in the Florida Building Code, 7th Edition (2020). So the building code in that state now includes Tiny Houses on Foundations that are 400 Sq Ft or less… Still depends on the individual county but that can change now and they can start offering more options…
Ha, Florida wants to force every senior into one of those gated over-65 communities! (I’m only half-kidding.)
There is a Federal law that allows elderly family members to live in tinys on the property of their adult children, but there are some very specific requirements for the buildings themselves and, worst of all, they have to be removed from the property once the elderly family member is no longer in residence. (I looked into this back in 2017/18, so it’s possible the rules have changed a bit, but I don’t think they have.)
I get that they are trying to prevent people from turning their backyards into neighborhoods full of renters, but the general regulations regarding tinys-for-parents (or -adult children) are excessive, IMO.
I absolutely love Tiny Houses wish I had the money to build or buy one. But I’ve been disabled since 1998. Is there any help out there that’s my wish
It’s ok I guess not what I would pick for myself I just can’t deal with staircase with no rails. Especially at my age when you could have dizzy spells. I pass but I hope she enjoys her new home
Could not do stairs without outside railing. Have no idea what the bathroom is like, no photos. Living area and kitchenette would at least need to accommodate 2 adults so this one wouldn’t be of interest to me. Cute, but a bit too tiny.
Look, we all have different needs, so if she is spry enough to sleep in a loft, that is great for her! So glad we are all different! Cute, simple design. Seems adequate. If it were me, there would be no lofts, more storage, but plenty of cat perches throughout, maybe even a few hidey-holes for them! And a permanent place for my sewing/craft gear! But only a twin bed! Have yet to see a design that is “me!”. Lol!
I would never suggest a home with steep stairs and no railings for an older person. To me this looks dangerous and irresponsible.
It wasn’t originally designed for her, read part about the builder in the article… So they have to make changes and adopt it for her, but railings are easy to add… Even the stairs can be changed…
It’s already not too bad at 8 steps, which is more than you’d typically see in a steep staircase that would have only 6 or even just 5 steps. The last and first step are extended to function as landings and depending on what the space just past the fridge, there should be more than enough room to extend the stairs to get it to ten steps and maybe extend a little more into the loft to reduce how much space needs to be covered to reach the bed…
As others have mentioned, having a loft bedroom is not that great of an idea for older folk. A loft would have to be for storing the few things I simply couldn’t part with if I downsized to that degree. Overall, though, it is nice enough. I am always surprised when I see photos homes where the clutter wasn’t cleaned up. I suppose it represents how most of us live but if you’re going to go public with the photos, I’d want to clean up those counters more and make the bed. As far as California is concerned, there have been recent efforts to allow more ADU’s in back yards to help with the housing shortage. And they don’t have to be for an elderly relative. Rent to whoever you want and you don’t have to tear it down when someone dies. I’m not sure what all of the regulations are, only that they have been relaxed. They are even allowing parts of a home to be blocked off and putting in a separate entrance to create rentals…obviously not a tiny house subject, only an aside due to the subject of discussion. I have suggested several times to my own town that they create what were called pocket neighborhoods that were popular at the turn of the last century. Basically a cluster of very small residences with small yards but a central park-like area for the enjoyment of all and special events. They were beautiful little communities, offering privacy and security at the same time.