This post contains affiliate links.
Meet the Modern Dwell by Kanga Room Systems, a perfect little home that comes in at 416 square feet and has everything you could want.
You walk in on the large open-concept living room/kitchen with plenty of light from a pair of floor to ceiling windows. There’s space for a couch, armchair and small table, and the kitchen has all full-sized appliances to make full-time living easy.
Off the kitchen you’ll find the bathroom, which you can also access from the adjacent first floor bedroom. There are a few good closets in the house for storage, and even space for a small office corner in the bedroom.
Turn key installation starts at $70,000 in the country and $76,000 where permits are required, but you can also get just the shell installed starting at $33,000. More pricing details available here.
Don’t miss other amazing stories like this – join our FREE Tiny House Newsletter for more!
Modern Dwell Little Home by Kanga Room Systems
This particular unit is tucked in a little woodland grove! So cute.
The modern shed-style roof extends for a partially-covered porch.
Inside is the main open concept living area.
The two doors on the back wall lead the to the bathroom and bedroom.
I love the smaller windows they installed where the roof inclines.
The kitchen has stainless steel appliances, and the door to the right can either be a pantry or have a washer/dryer hookup if desired.
The kitchen has all the necessary appliances, and the mini-split for heat and cooling.
The stacked windows over the television are also a great touch.
And another window over the sink so you can appreciate views while washing dishes.
The front door has a window too, adding to the natural light!
Pocket door between the bedroom and living room.
There’s room for a queen bed and I love the fan for warm nights.
A small desk fits in the corner, although you could always add another tall dresser.
The closet off the bedroom allows for hanging storage.
The bathroom has a standard shower/tub and a great basin sink.
You can access the bathroom from both the bedroom and living room via pocket doors.
Modern Dwell Floor Plan
More information
You can share this using the e-mail and social media re-share buttons below. Thanks!
If you enjoyed this you’ll LOVE our Free Daily Tiny House Newsletter with even more!
You can also join our Small House Newsletter!
Also, try our Tiny Houses For Sale Newsletter! Thank you!
More Like This: Tiny Houses | Tiny Homes for Sale | 16×34 Kanga Cottage: 544-sq.-ft. Cabin w/ Tiny House Style | Kanga Tiny House and Cottage Combo
See The Latest: Go Back Home to See Our Latest Tiny Houses
This post contains affiliate links.
Natalie C. McKee
Latest posts by Natalie C. McKee (see all)
- Mi Casita Tiny House: Custom Build by Modern Tiny Living - April 18, 2024
- 967 Sq. Ft. Home Plans with RV Garage! - April 18, 2024
- Double Loft Tiny House on Wheels in Austin, Texas - April 18, 2024

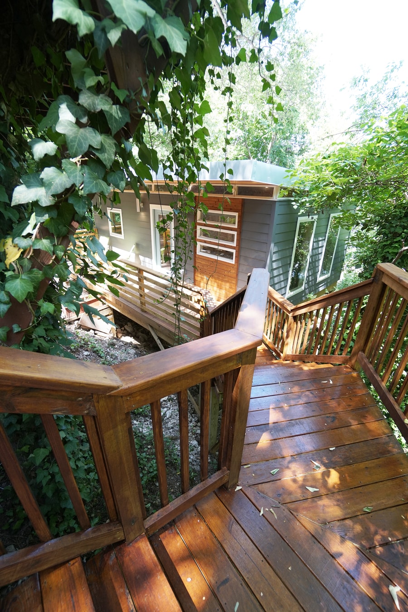
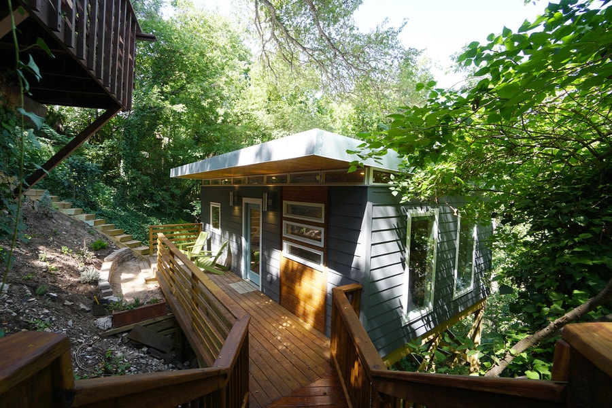
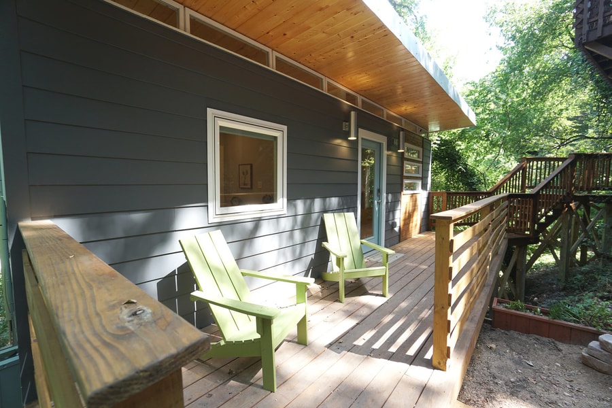

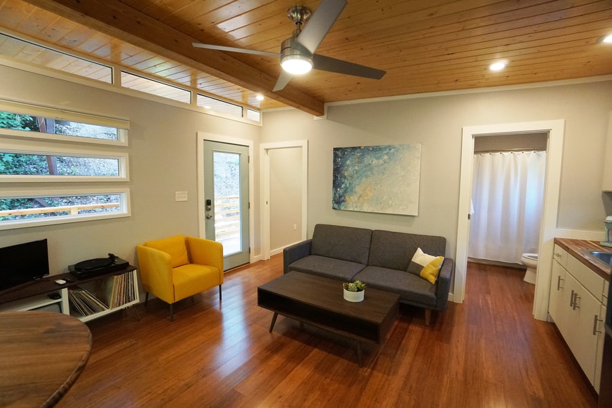
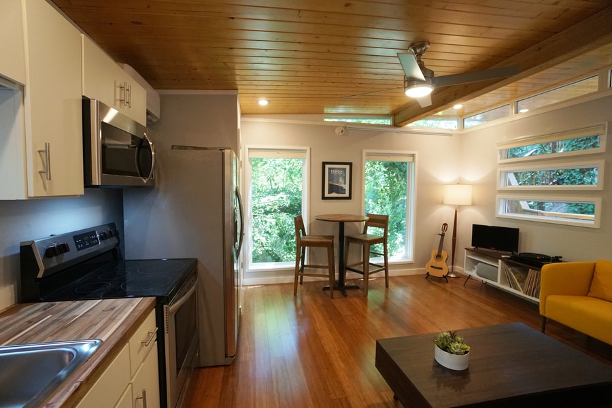
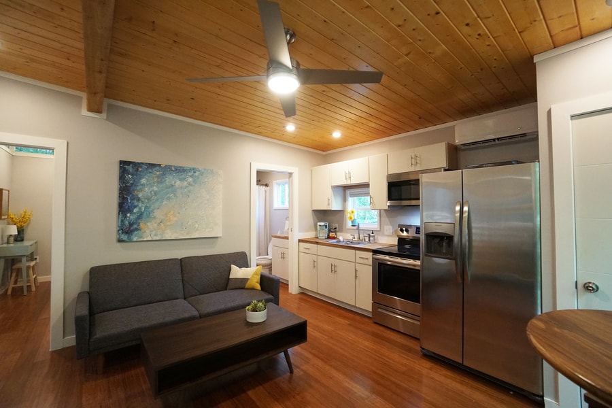

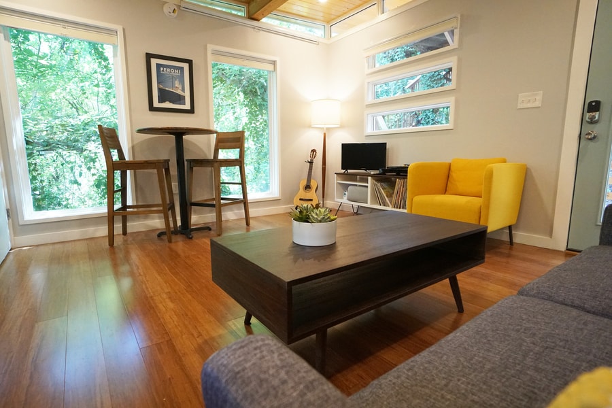
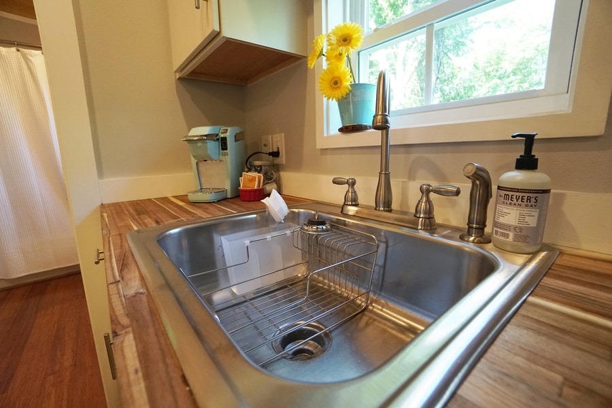
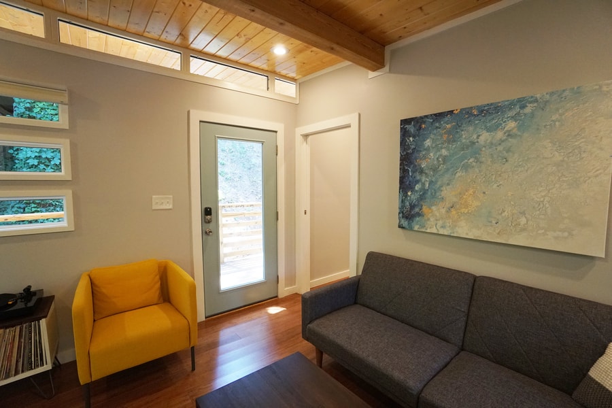
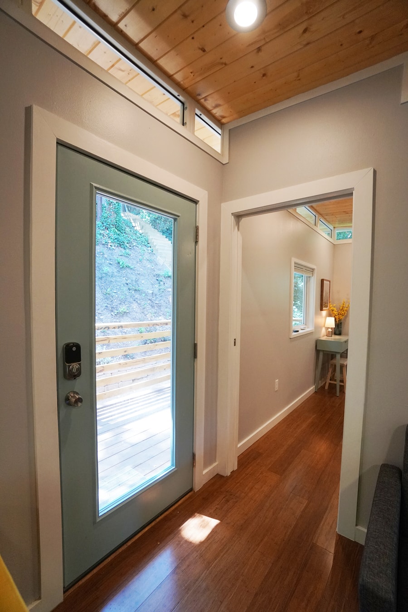
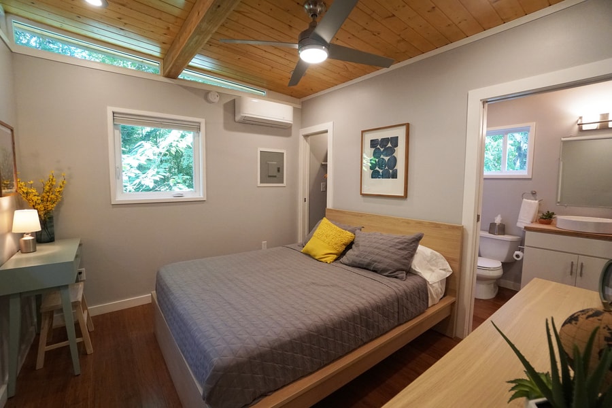
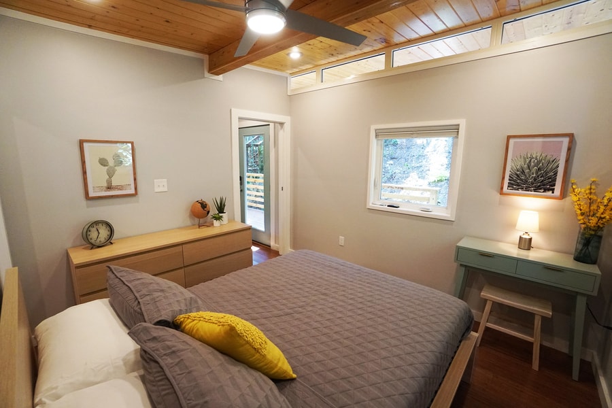
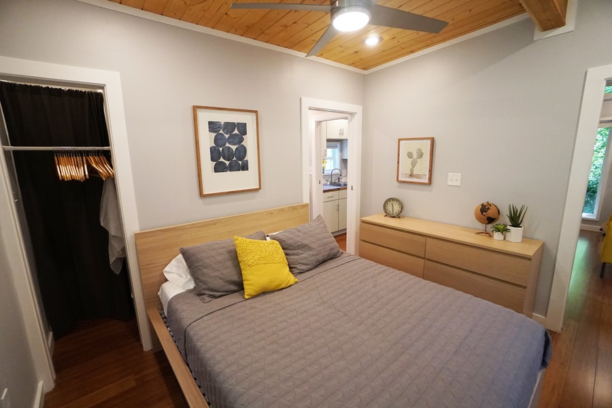
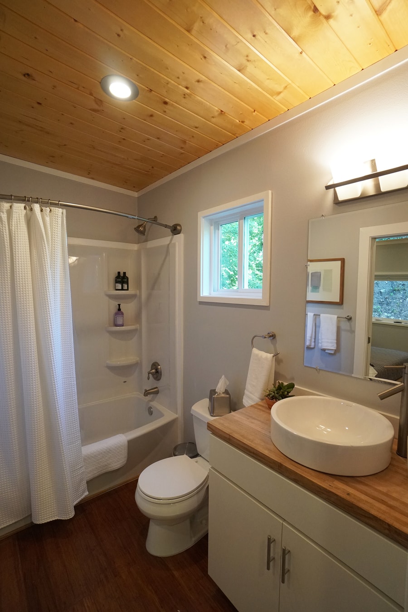
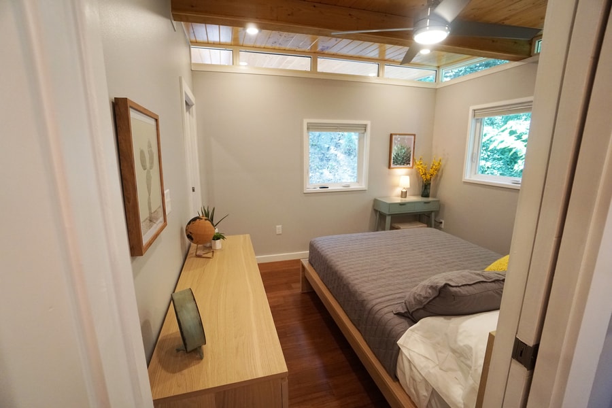
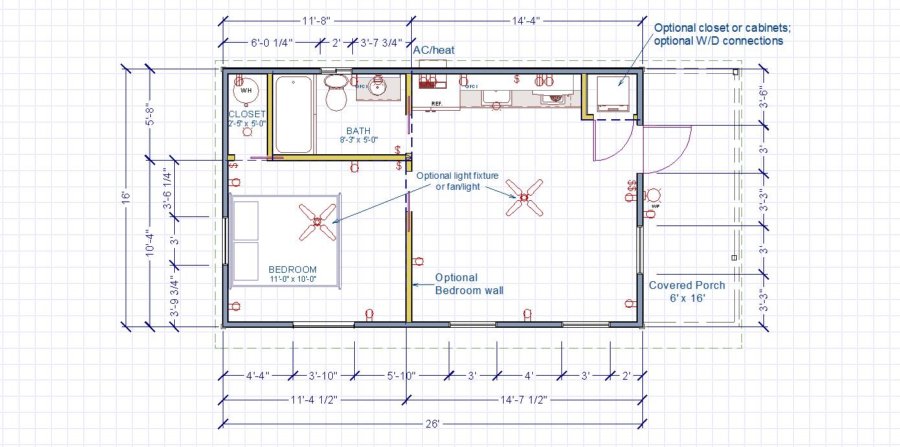





Concept cute. Layout nice. For a senior single person seems like a lot of wasted space with big appliances, not needed. Pantry is nice but a w/d needs it’s own spot. Some don’t need a bed bigger than twin size & could always use more built in storage, nooks & cubbies & closet space. A walk-in tub or shower advisable. Certainly it could be altered to fit ones own idea but, if your paying for something it should come ready made to your own liking. Is this one that comes standard as shown or can a person design differently? Did I miss a second entrance/exit? I though I saw other “Kanga room systems” more to my liking. Perhaps it was only a dream. This one= early amer. clean Preference= rustic clutter 🙂 🙂 🙂
Cyn as far as the extra door, where this unit is concerned just convert one of those giant windows to a Hatch and hook up a ZIP LINE off the Juliet balcony.
They’re custom but unless you’re in Texas, they primarily only sell kits… Meaning, you either build it yourself from their plans and materials or you hire someone to do it but you make of it what you will…
Very 50’s and 60’s retro look. I like the transom windows but the rest of them are only for view properties I would think. I would like to see what the “shell” consists of and as there will soon be a LOT of seniors mobiles available due to Virus mismanagement I would think pricing will be an issue for the competition. The advantage over my remodel project and this kit would be new plumbing and wiring being exactly where specified. A BIG plus at today’s reasonably priced and competently qualified labor shortage. Why builders are still not using cabinet depth Refridges is beyond my understanding, especially in small units under 700 sq.ft.
Very nice. I love the full size appliances and that’s a great bedroom. But what I like the best is where they put it❣ It’s like a jungle retreat 😍
It is a nice concept. The floor plan and what they actually did are different, however. They have their stove/oven right next to the refrigerator. Sort of a no-no as hot/cold compete. The plan shows it differently. I’d stick with the plan.
This is actually very nice. There will always be some tweaking for preferences.
I would get rid of the bar stools. I like a regular dining chair & a small oblong table, Take out the door from bath to bedroom. ( from kitchen)
One door will do and that leaves space for storage, or small built in for the Bath room.
I am retiring, and I love the full size re-frig and stove, Sink too. Love to cook and have company.
The porch is a must. Great place to sit & visit or putter with my herb potted plants
Your plants would love it, I’m sure!
Oh, I could so do this home. Looks perfect.
Cost????
Turn key installation starts at $70,000 in the country and $76,000 where permits are required, but you can also get just the shell installed starting at $33,000.
I REALLY wish you had a connect or share to Facebook!! i”d love to share some of these! I love this little cabin!
Hi Barbara! You can share with the Facebook button right under the title of the article 🙂
A few years ago, THT featured a 14×20 Kanga Room Systems rental house that is still the “archetype” for how I would like to lay out a tiny house.
Between the two homes, the basic layout is almost exactly the same, but I find it amazing how a few small changes can make an interior layout seem very different.
It took me a bit to realize how similar the two houses are, but this is a much different view.
I think the builders did an exceptional job here and I find I really like how both homes turned out.
I think they do a remarkable job!
I think they do, too!
If I were to buy a pre-fab’d Tiny Home right now, it would definately be a Kanga Room Systems Modern Cabin.
I peeked into this article because the 16×26 is the one I was interested in, but I think I might actually prefer the 16×28+10×14 kit these days. -b
=)