This post contains affiliate links.
This amazing newest build by Tiny Idahomes went to couple Justin and Allison. They added tons of custom elements to make the two-loft home their very own.
A couple fun features in this home includes the downstairs den, which could easily double as a ground-floor bedroom, and the fold-out ladder to the second loft that sits inside the wall when not in use. Plus, the beetle kill pine ceilings are absolutely stunning!
They also have a full galley kitchen, 3/4 bathroom and some spectacular windows up in the loft to bring in plenty of natural light. The base K2 Model from Tiny Idahomes costs $48,950, and this one with all upgrades sold for $71,000.
Don’t miss other interesting tiny homes – join our FREE Tiny House Newsletter for more!
K2 Tiny Home with Den/Ground-Floor Bedroom
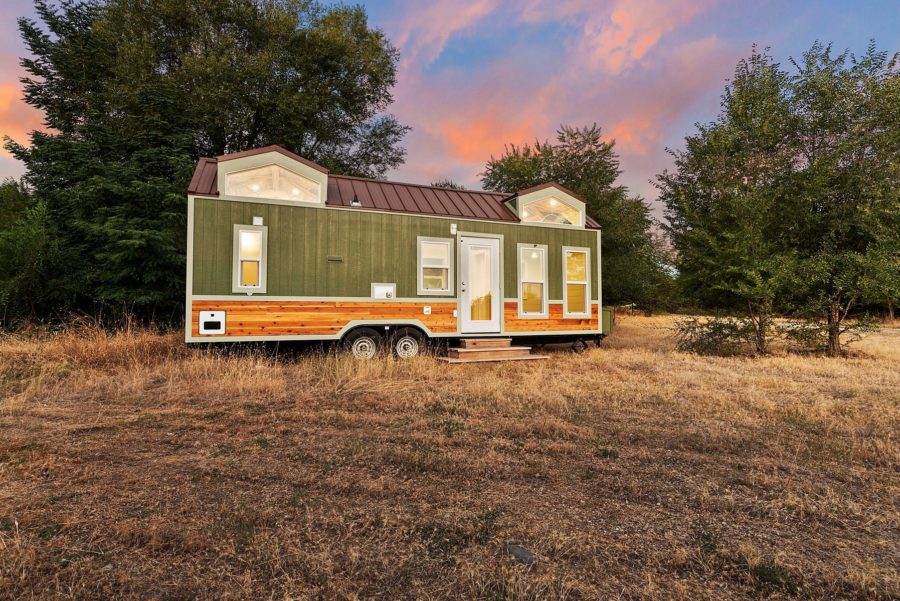
Images via Tiny Idahomes
The staircase to the loft has a great railing for safety.
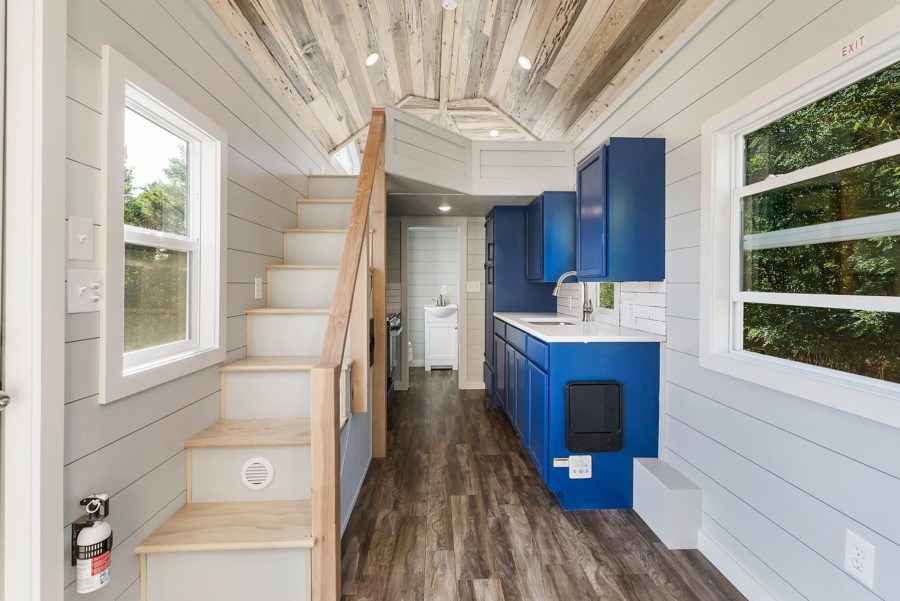
Images via Tiny Idahomes
These blue cabinets really pop against the white walls!
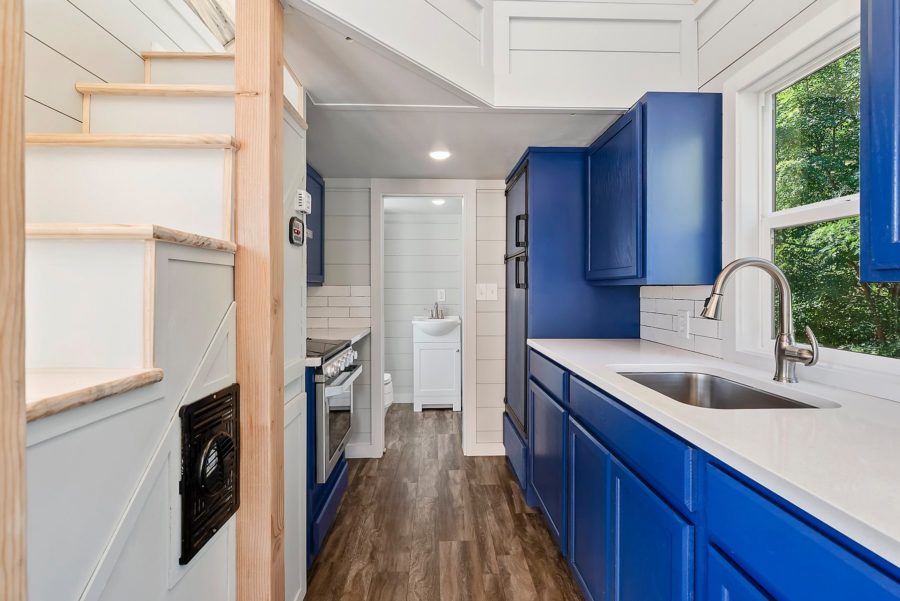
Images via Tiny Idahomes
This photo came from Allison after she decorated the kitchen.
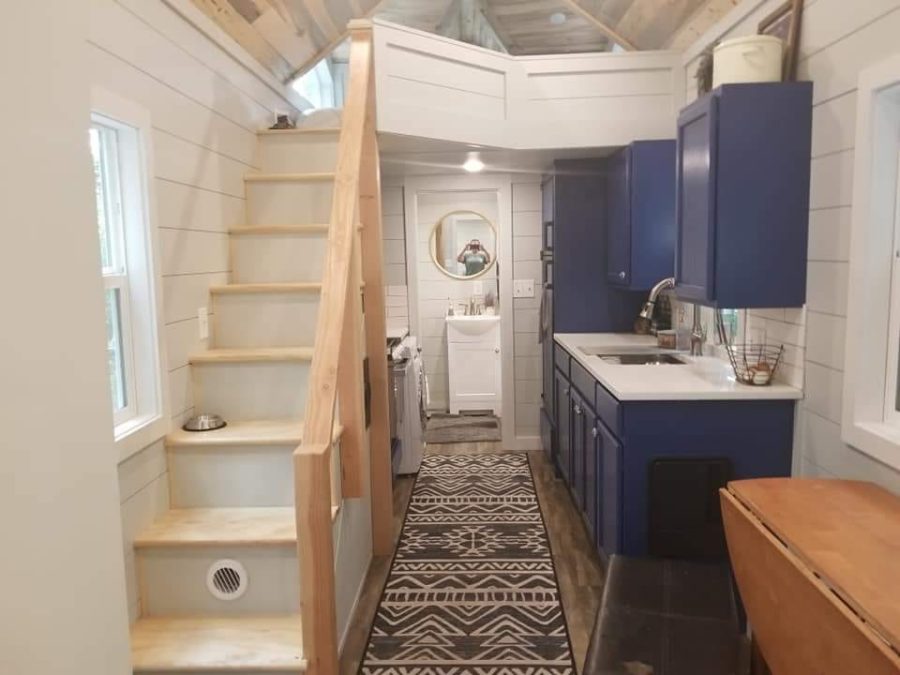
Images via Tiny Idahomes
And here’s another decorated picture from Allison.
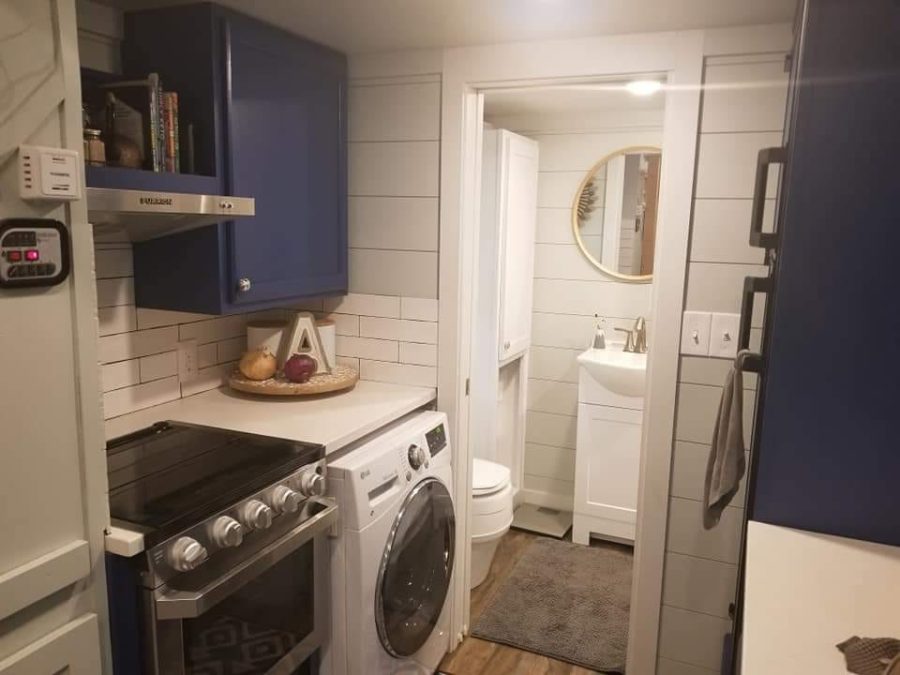
Images via Tiny Idahomes
Here’s their downstairs den.
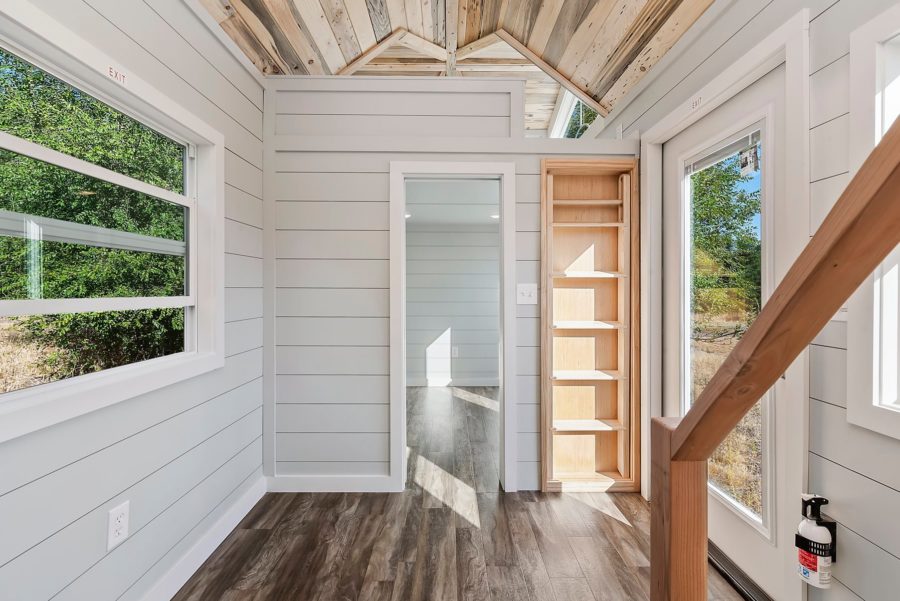
Images via Tiny Idahomes
It’s an awesome spacious room with lots of light.
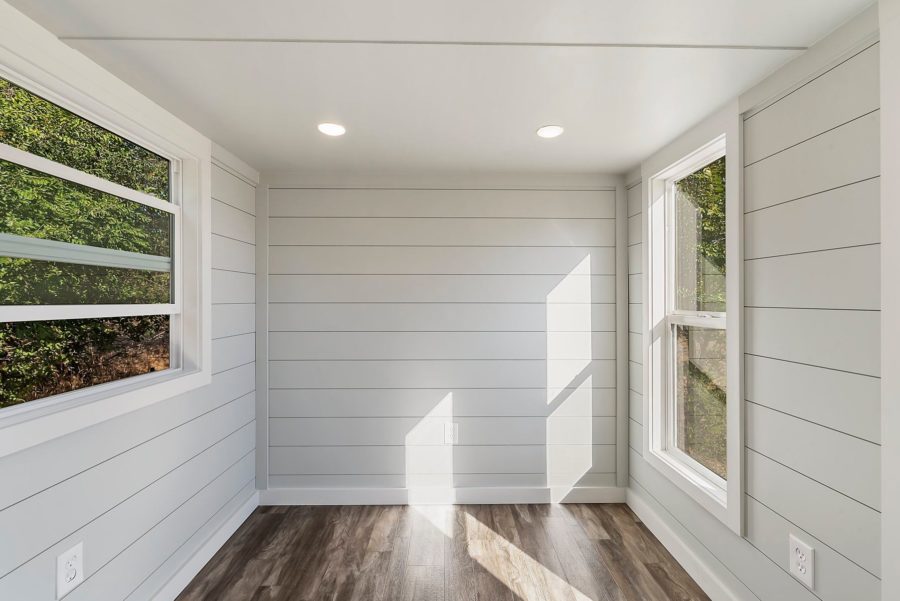
Images via Tiny Idahomes
Would make a great Master bedroom.

Images via Tiny Idahomes
Look how this ladder slides out.
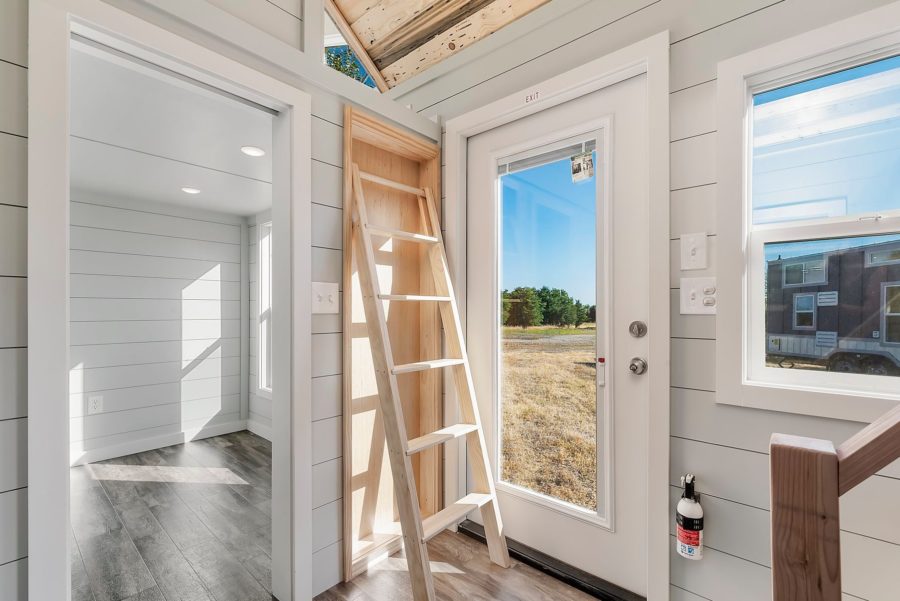
Images via Tiny Idahomes
Here’s the Master loft with a wicked cool roofline.
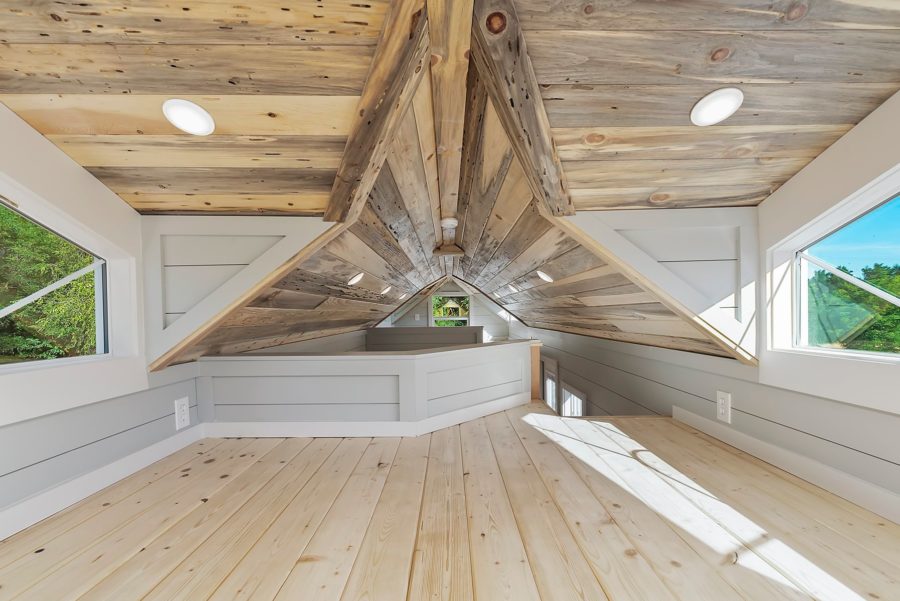
Images via Tiny Idahomes
Wow! That ceiling is stunning.
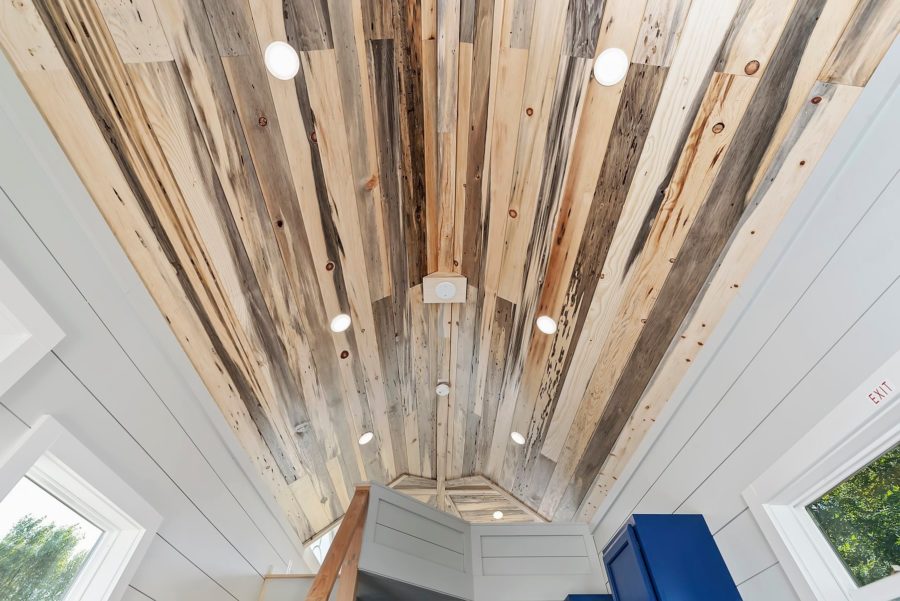
Images via Tiny Idahomes
What a lovely spot!
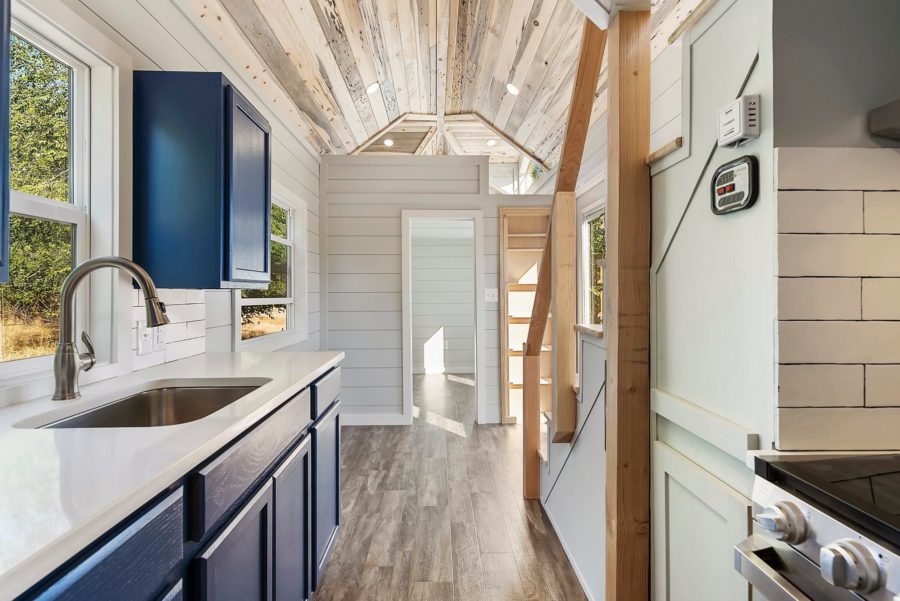
Images via Tiny Idahomes
Those have to be the most lovely windows I’ve seen in a THOW.
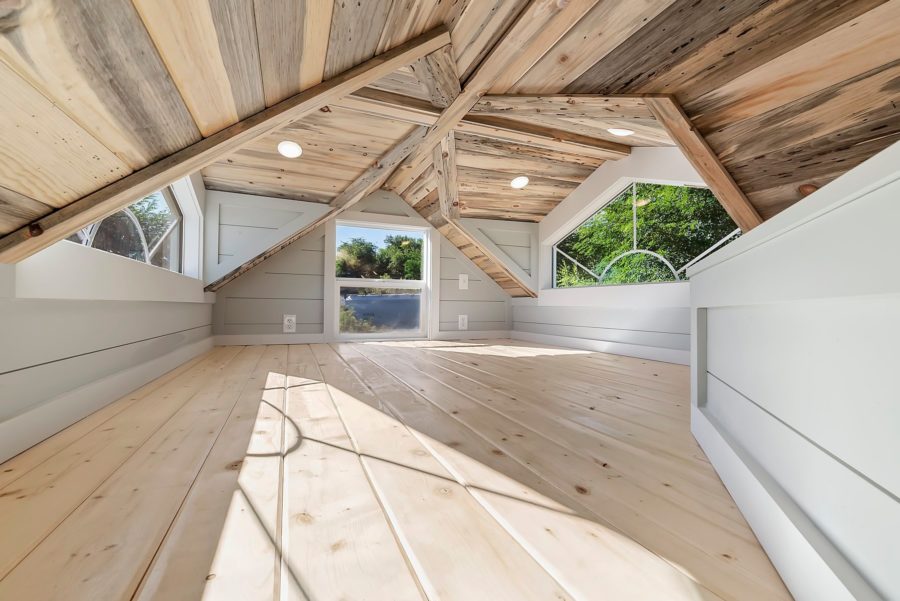
Images via Tiny Idahomes
Here’s the bathroom with Separet toilet.
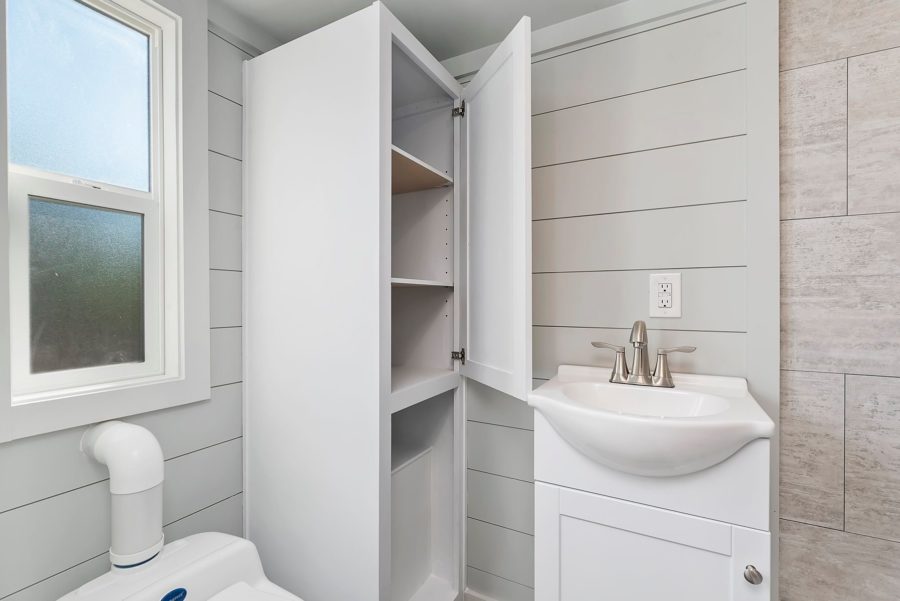
Images via Tiny Idahomes
And a wonderful tiled shower.
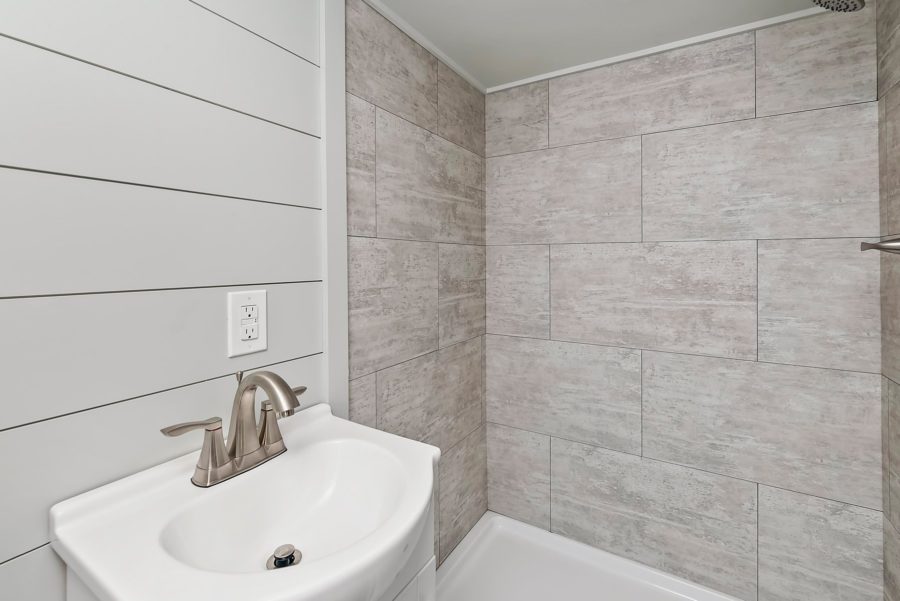
Images via Tiny Idahomes
Highlights:
- 8 x 28″ long
- 2 x 4 construction
- Blown in Fiberglass Batt Insulation – R-15 in walls, R-15 Ceiling and R-13 Floor
- V- Groove Siding
- Exterior Accent – 2ft lower cedar tongue & groove beltrail
- Standing Seam Metal Roofing
- Kinro windows – double pane – Sliding– tempered glass
- Interior walls- Shiplap
- Ceiling – Blue Beetle Pine – Clear Coated
- Floor – one sheet vinyl –Congoleum
- 36” Full Lite w/blinds Outswing
- 12-Volt puck lighting throughout
- 6’ pine custom storage stairs (ladder). Painted to match walls.
- Pine railing mounted on outside of stairs, removable
- Rear 8’ Sleeping loft – pine tongue and groove floor clear coated w/ ¾ height privacy wall, removable.
- 4’ rear bathroom w/24” pocket door
- 48” shower base and Duma Wall in Wind Gust shower walls
- Toilet – Separett Composting toilet
- Small bathroom sink with lower cabineCustom built 18” closet/linen cabinet – white shaker style. 1 door on top w/2 adjustable shelves & open shelving below
- Mid Kitchen with 24” undermount sink
- 21” Furrion Stainless Steel drop in range w/3 burner propane cooktop
- 24” Stainless Steel rangehood
- 8 cu ft Dometic RV refrigerator w/top freezer
- Kitchen Cabinets – Lowes unfinished
- Countertop – Quartz
- Backsplash Merola Tile – Chester Matte Bianco 3”x12” subway tile
- 8’ front den w/ 24” pocket door painted – Standard White
- 8’ front loft, pine tongue and groove floor clear coated, ¾ height privacy wall, removeable
- Custom pine pull out ladder to front loft – clear coated
- Truma Tankless Water Heater
- 18k BTU forced air furnace
- 50 AMP RV electrical converter panel, 50 amp 25’ Power Cord and Connection
- Holding Tanks (40 gal fresh, 38 gal gray & 38 gal black)
- 1 -24 class battery and box
- RV Propane Connection with propane cover. Hose Bib water connection
- Pex Plumbing pipe
- 3” Sewer Connection
- The base model costs $48,950, and this one with all upgrades sold for $71,000. The payload capacity 2313 Kg (5,100 lbs) and the trailer weight 4,989 kg (11,000 lbs).
Learn More:
Related Stories:
- Mimi’s Clear Creek Tiny House with Pop-Out by Tiny Idahomes
- Emily’s 24’ Customized Clear Creek by Tiny Idahomes
- The K2 Tiny House by Tiny Idahomes
Our big thanks to Tiny House Marketplace for sharing! 🙏
You can share this using the e-mail and social media re-share buttons below. Thanks!
If you enjoyed this you’ll LOVE our Free Daily Tiny House Newsletter with even more!
You can also join our Small House Newsletter!
Also, try our Tiny Houses For Sale Newsletter! Thank you!
More Like This: Tiny Houses | Tiny House Interior | THOWs | Tiny House Builders
See The Latest: Go Back Home to See Our Latest Tiny Houses
This post contains affiliate links.
Natalie C. McKee
Latest posts by Natalie C. McKee (see all)
- N2 in Palm Court at Escape Tampa Bay: $40k Discount! - April 23, 2024
- Traveling in their Vintage Bus Conversion - April 23, 2024
- 20 ft. Modern Farmhouse on Wheels - April 23, 2024






I am surprised at the price! I thought it would have been way more than that. It’s a very nice home!
Really pretty and spacious. Love the slide out ladder!
A very lovely home with a great looking exterior too. In all that space though, there is not one closet….not for mop and broom, nor for clothing. Why is this seemingly the last thing a builder or even a buyer thinks of??
It’s generally not, people just don’t always need a lot of storage to meet their needs. For example, those who only need a guest house or want to use it as an AirBNB, etc. wouldn’t need any long term storage as no one would be living there long term.
Then there’s those who are true minimalist that may also simply not have a lot of stuff or anything that needs a closet to store it…
While storage won’t always be built in or in the form for what you’re used to… Lots of options, like wardrobes, dressers, etc that can be installed when the owner moves in, and built in storage can also take alternate forms like benches, stairs, beds, hanging rods, shelves, under floor storage, etc. instead of your traditional closet.
There’s also other options like if you have high walls you could opt for closets that store like upper cabinets but can be pulled down when you need to use them or lowered like a elevator… Some people even opt for hidden storage…
But, in this case, the stairs do offer storage compartments and there’s a Custom built 18” closet/linen cabinet in the bathroom… Though, some people opt to place a stacked Washer/Dryer there instead but a lot can just depend on how the owner intends to use it, which can be changed when it’s not built in and you can change it with furniture, etc. Especially, when you have a first floor bedroom that’s large enough for you to furnish how you wish…
Mind, Tiny Idahomes is also a custom builder and that means anything can be changed if someone else has different priorities and orders a new one built for them…
I really love this especially with the downstairs bedroom. The loft can always be used for seasonal storage. As far of lack or closets , I did see one in the bathroom, or just get a wardrobe or two depending on your needs.
Precisely! My husband and I made our closet into an upstairs bathroom in our house, so we ended up purchasing wardrobes (his & hers) — it’s FAR less space than we used to have in a closet, but we just pared down our clothes. My life is SO much easier now! Closets tend to consume clothing, I think…
What a lovely 3-bedroom home (or 2-bedroom and a den)! A family could live quite comfortably in this for a long, long time! This could easily lived in with teenagers, or possibly a mother-in-law! Very nice place!
Yes! It’s quite versatile!
FINALLY! A tiny home with a normal ceiling loft. I love the idea of a master bedroom on the main level. Wow, seems very spacious for a tiny home.
There’s just too many great things about this one to list but what comes to mind first is the blue kitchen cabinets. I would have never picked them for fear of it being too dark but they look amazing. A beautiful pop of color. The ceiling is so beautiful that I would definitely copy it given the chance. And the option of an extra room for whatever they may need it for is genius! There are many more wonderful things about this but let me try to shorten this up some by just saying this is a beautiful and well thought out home.
Right? I would have never chosen that color but it really works!
Yes, I wouldn’t have thought of that color on the cabinets but it really does make them pop and would look great with a nautical theme or with yellow accents. I was happy that you said the stairs had storage. I thought for a minute they had missed that opportunity. I could have the bedroom downstairs and an art studio upstairs and still have extra storage loft and guest sleeping. I could imagine looking out the upstairs windows and painting my heart out.
Oh that sounds magical!
I saw no mention of it but is the black item in the kitchen area beneath the stairs a small fireplace? I puzzled over it & the lack of detail before realising that is what it must be but must admit curiosity about it since it seems unusual.
I think it’s a heating vent of some kind? But I’m not sure!
Love the Colors this Company uses. And the ceiling design looks really cool. Where is this Company located?
They’re in Idaho 🙂