This post contains affiliate links.
Today we’re introducing the adorable Jojo Bean Series of tiny homes from Movable Roots Tiny Homes! These houses come in four different lengths (20′, 22′, 24′ and 26′) and two widths (8.5′ and 10′) with some minor customization options for paint colors and cabinet faces. Best of all, they have a first-floor bedroom!
You walk into the home and into the living room, with space for a 55-inch TV and a regular couch. There’s a galley kitchen along the wall. Across from a wall of storage is the bathroom, and at the end of the tiny home, there’s the queen-sized bedroom. In the longer models, the bedroom can be separated from the rest of the home with a pocket door. What do you think? The smallest version starts a $79.9K.
Don’t miss other interesting stories like this, join our Free Tiny House Newsletter for more
Is This The Perfect One-Floor THOW?
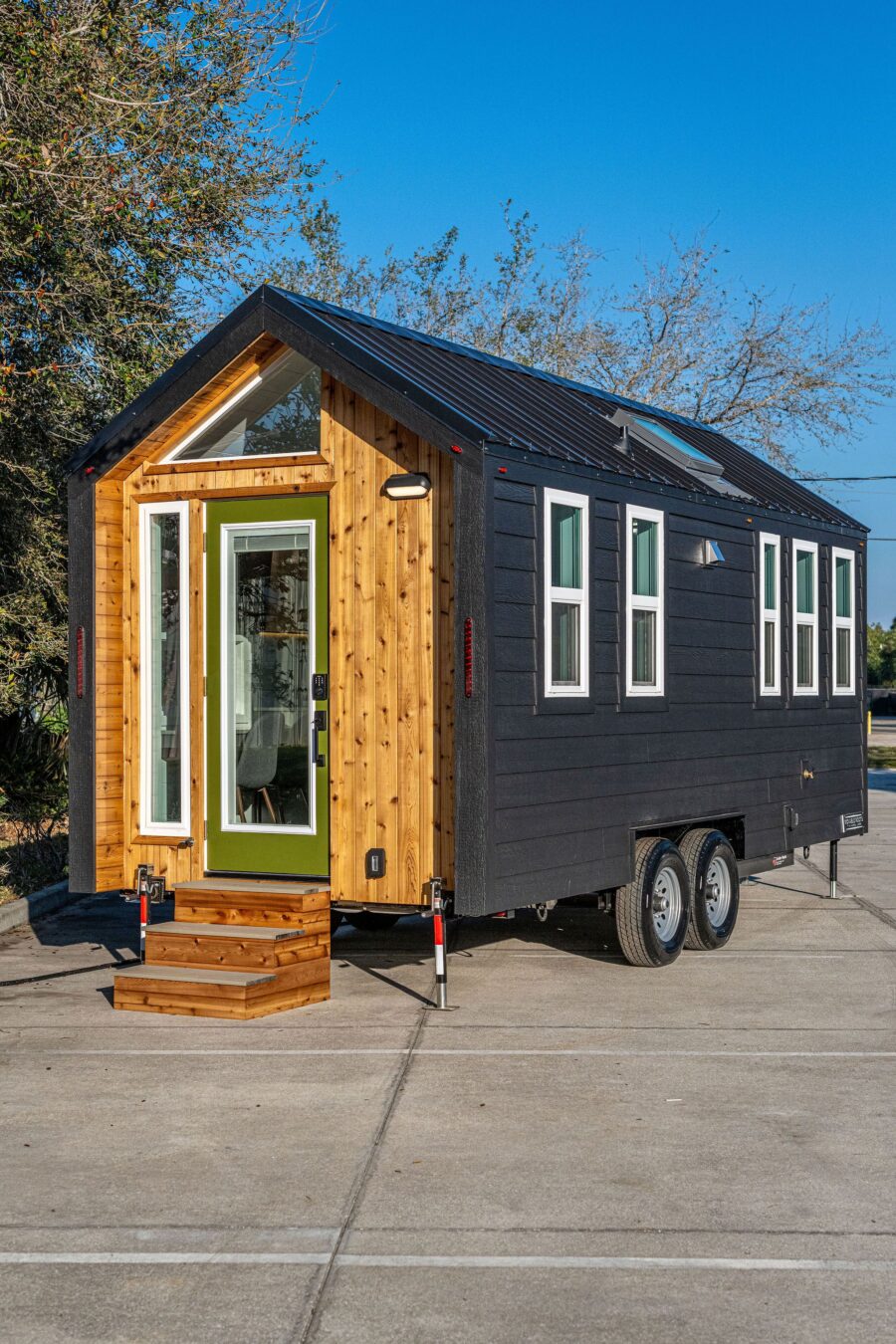
Images © Movable Roots
This tiny home has beautiful, clean lines.
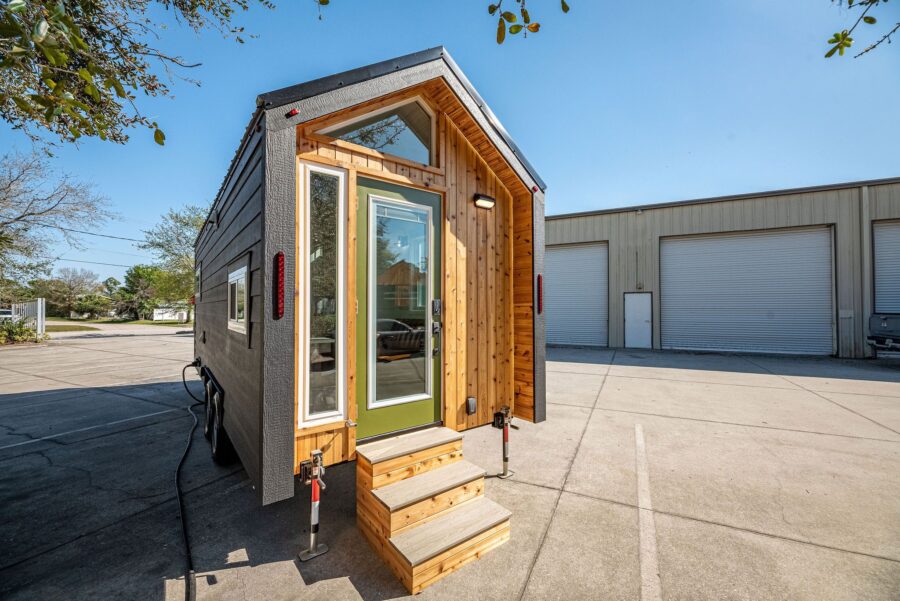
Images © Movable Roots
The eating/office area with a TV overhead.
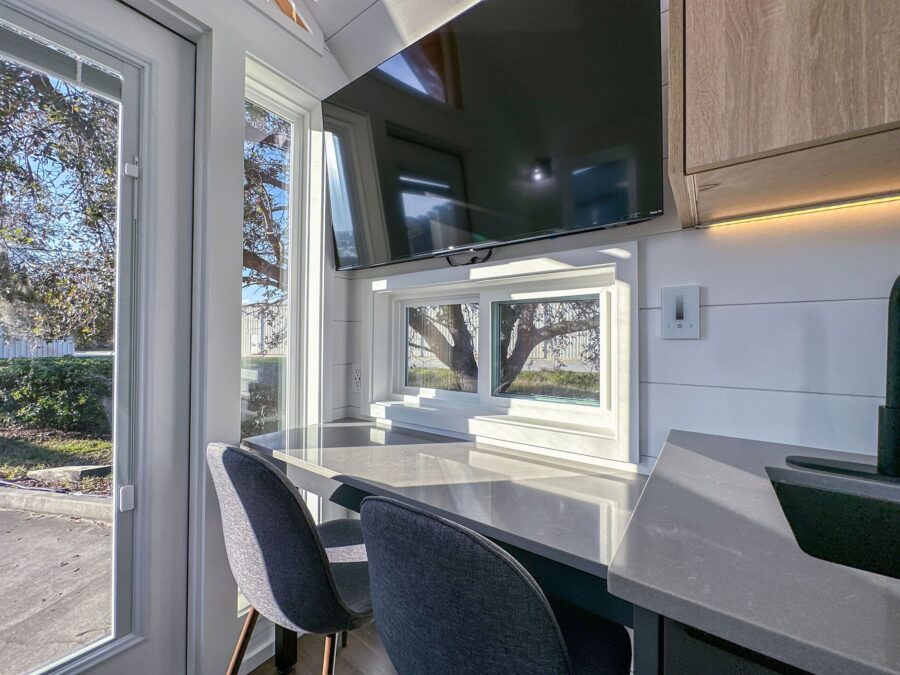
Images © Movable Roots
There’s a little kitchen area with a two-burner cooktop.
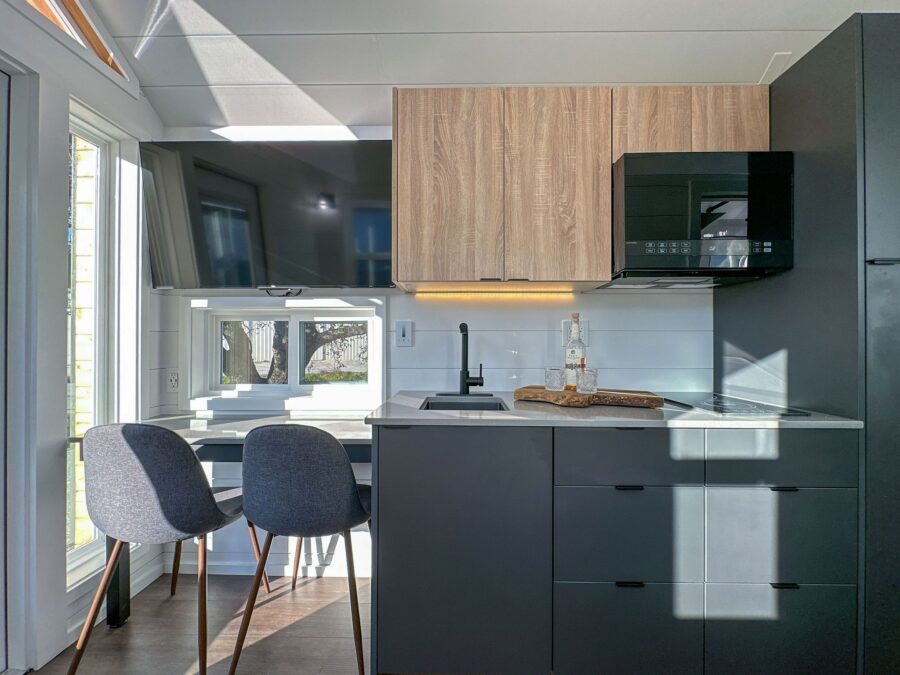
Images © Movable Roots
There’s a microwave and flat-faced cabinets.
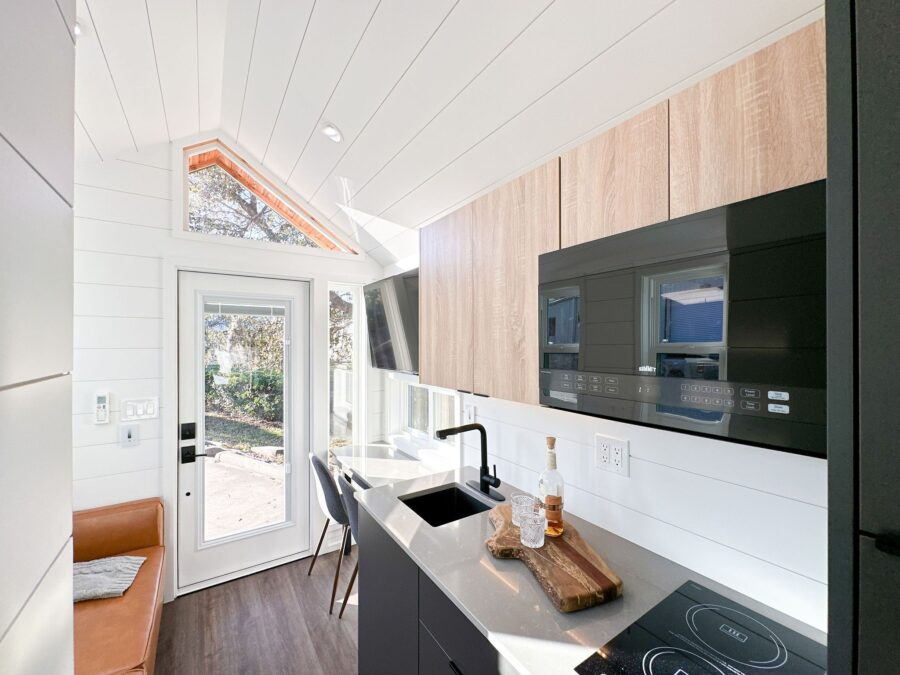
Images © Movable Roots
View down the hall.
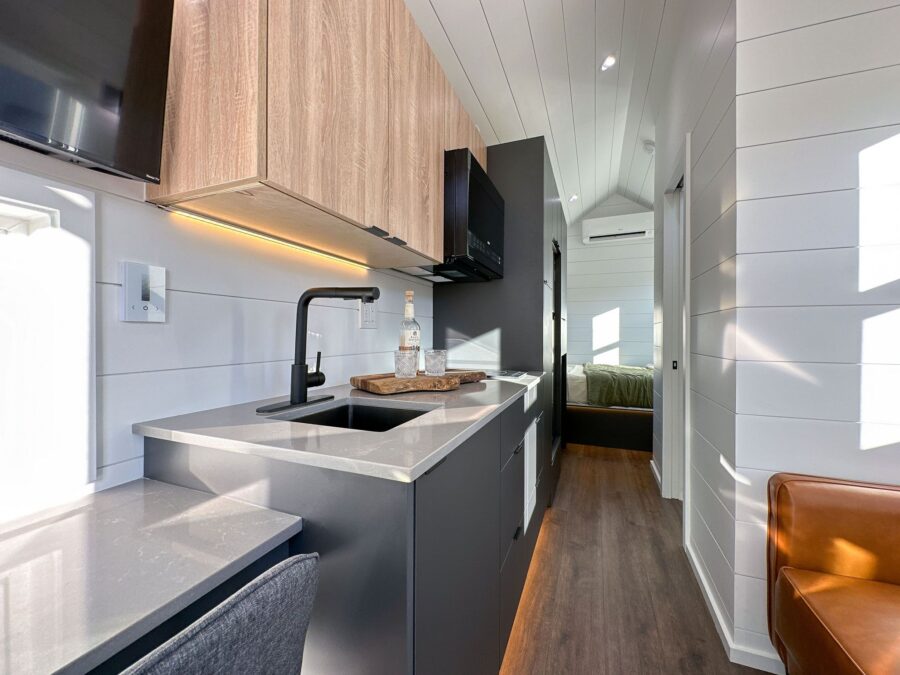
Images © Movable Roots
There’s space here for a real couch.
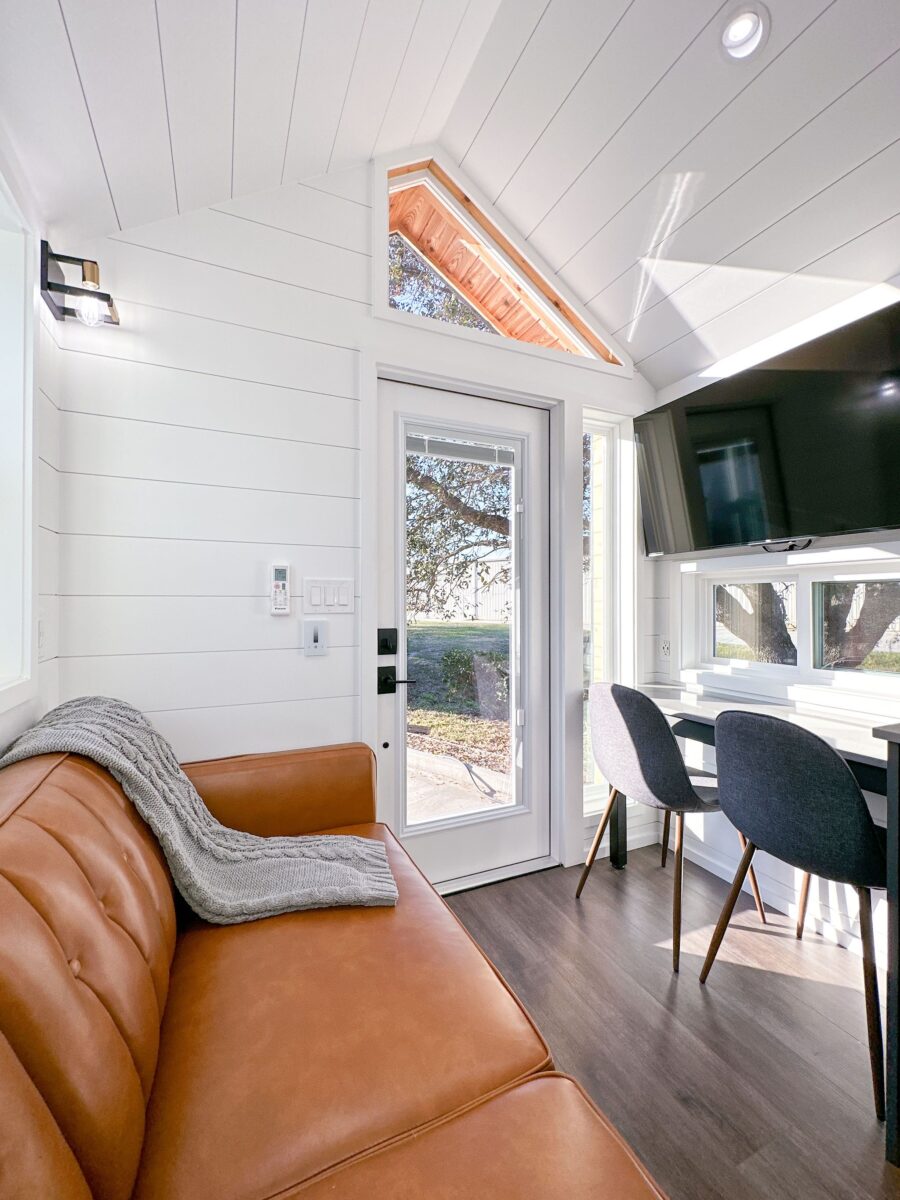
Images © Movable Roots
The bed flips up for underneath storage.
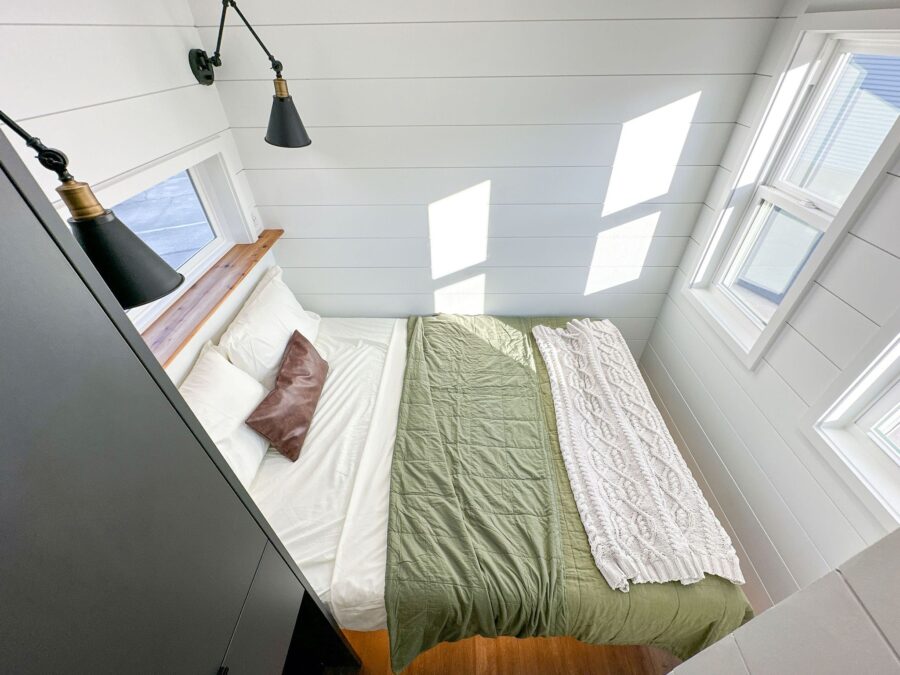
Images © Movable Roots
There’s a mini-split to keep things comfortable.
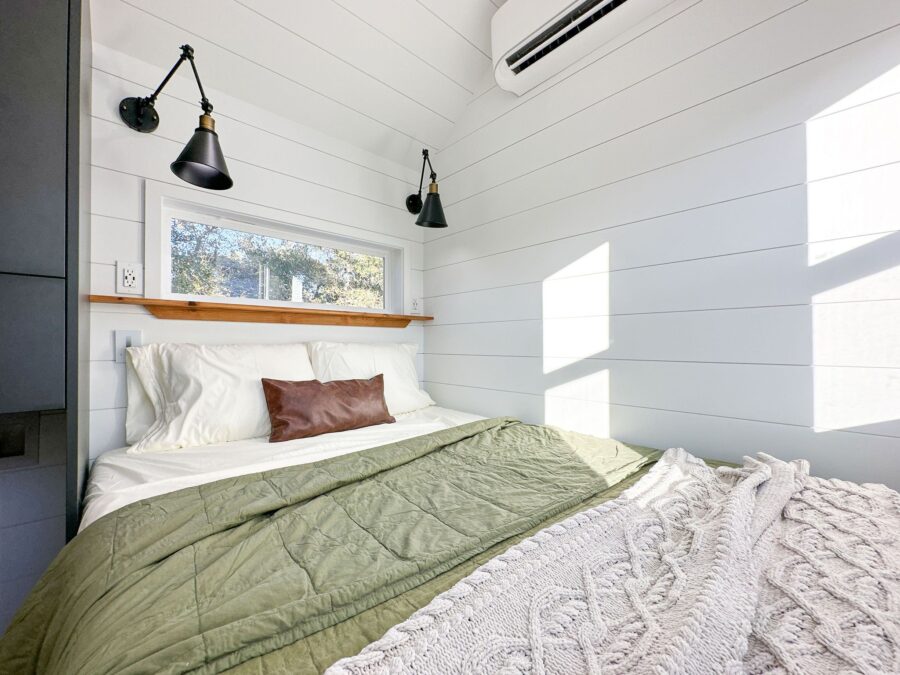
Images © Movable Roots
The bathroom has a great skylight.
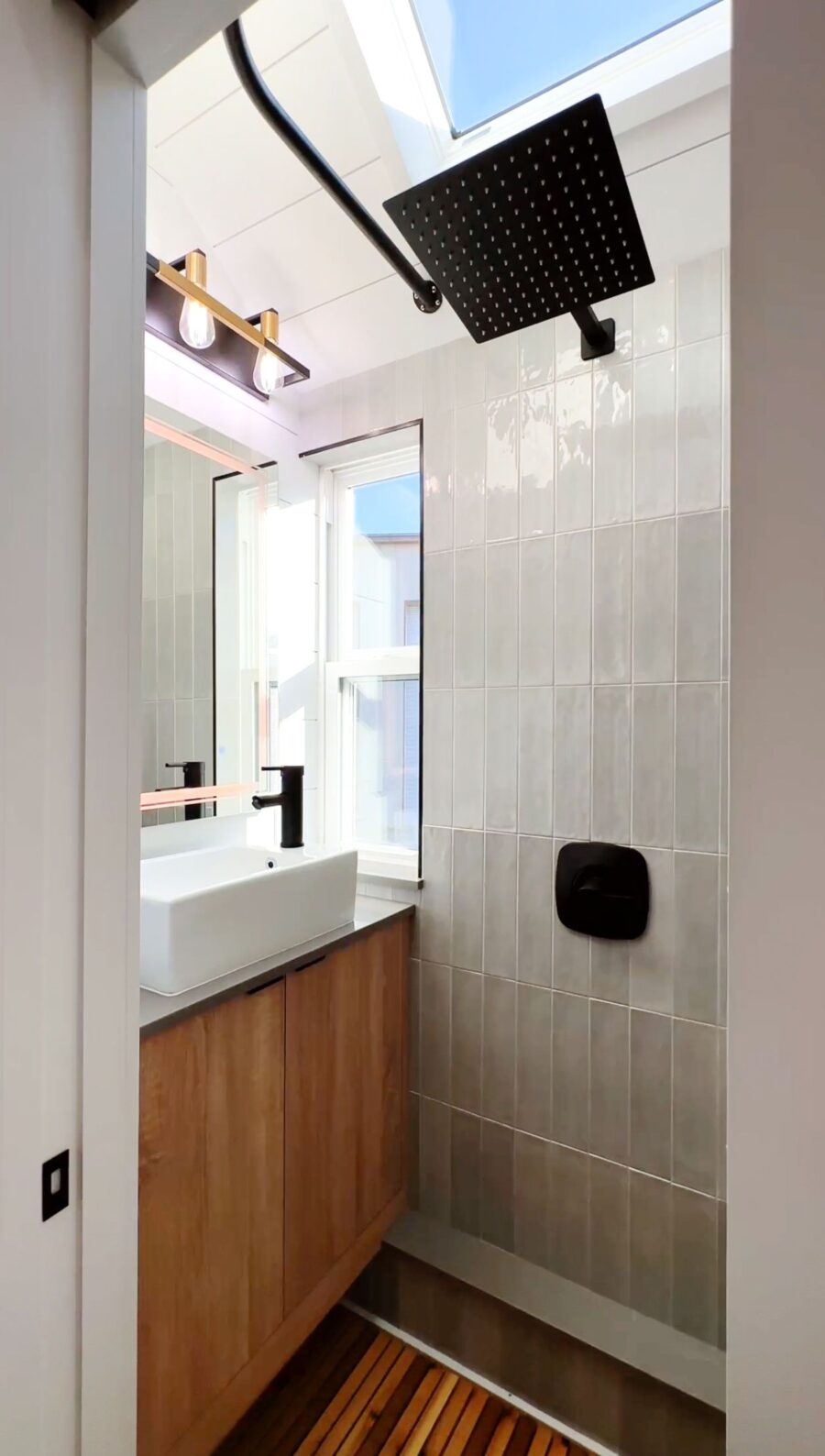
Images © Movable Roots
Micro sink and smart mirror.
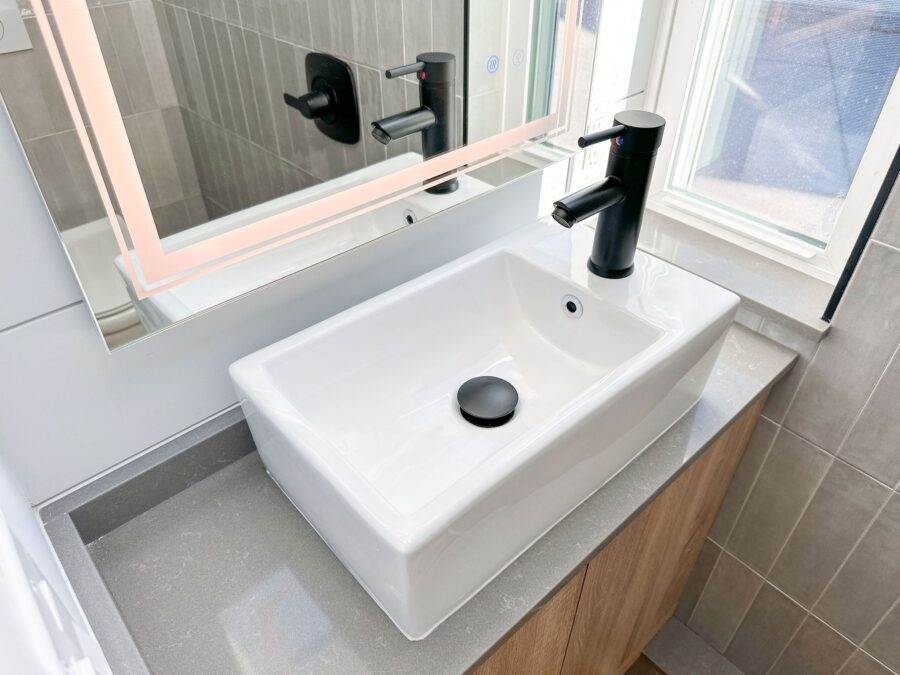
Images © Movable Roots
Here’s the layout for the 20′ Model.
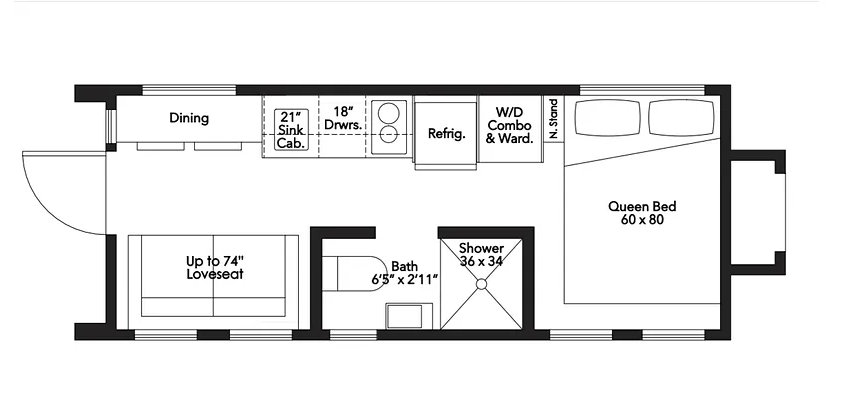
Images © Movable Roots
The 20′ x 8.5′ Model is $79,999. The 10′ wide one is $94.9K
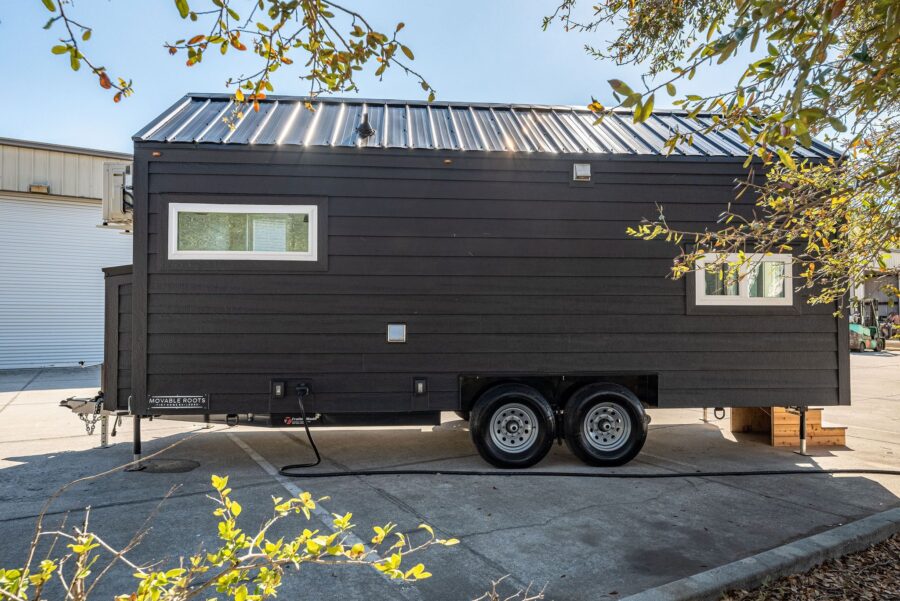
Images © Movable Roots
There’s also a 22′, 24′ and 26′ model available.
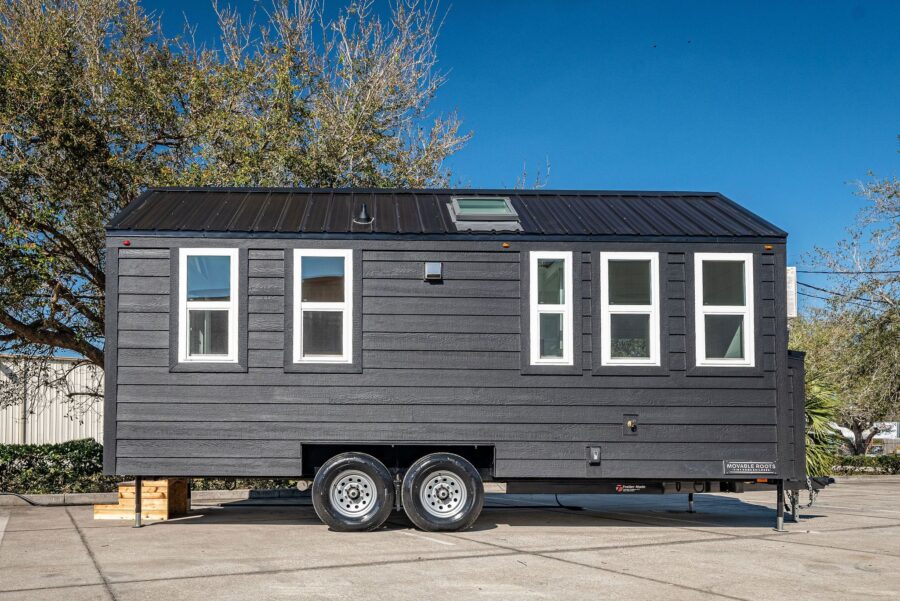
Images © Movable Roots
VIDEO: Movable Roots Tiny Homes Jojo Bean Series
Details:
- 20×8.5 Model starts at $79.9K
- Overview: 20 ft to 26 ft Tiny Home with RV certification.
- Dimensions 8.5′ Wide or 10′ Wide
- Build Platform: Deck Over Bumper pull with 7k axles and belly pan. Thick guage steel, trailer brakes, highway lighting and DOT approved.
- Interior Wall Finishes: Painted Shiplap (Paint options available).
- Ceilings: Painted Shiplap (Paint options available).
- Flooring: Pergo Luxury Vinyl Plank (Color Options Available).
- Entry Door: Fiberglass door with full light and mini blinds built into the glass.
- Sub Floor: 3/4 Tongue and groove sheeting that is glued and screwed to the trailer frame.
- Framing: 2×4 Wood Frame on 16″ Centers
- Sheathing: Structural shearing with water-resistant coating, seams and flashing taped.
- Roof: Exposed fastener metal roof with steep pitched gable profile.
- Siding: LP SmartSide painted lap siding or board and batten siding and trim. (custom colors available)
- Power Hookup: 50 amp hookup for electrical service to home. Exterior outlet and 24′ shore power cord.
- Plumbing: PVC drain lines set up with RV flex hose discharge port. All water lines are PEX and pressure tested.
- Propane System: Dual 20 pound LP tanks that feed the tankless hot water heater.
- Hot Water Heater: Propane tankless on-demand water heater.
- Heat/Cooling: Ductless Mini-split A/C and heat pump, 9,000 BTU
- Windows: White vinyl windows, double paned/insulated, tempered glass. Style: Fixed, Single hung.
- Lights: LED can lighting. Exterior light sconce.
- Living Area: Ample room for comfortable couch/ seating area and wall space for up to 55″ TV.
- General Kitchen: American made frameless cabinetry with shaker or flat panel door styles available for all cabinets with soft close hardware is used for doors and drawers. Open upper shelving. Level 2 quarts countertops (minimal color options). With black faucet and hardware (color options available).
- Appliances: 2- burner electric cooktop, microwave oven, 10 cubic fridge/freezer.
- General Bathroom: Stand alone shower with white subway tile, and low profile vanity.
- Toilet: Standard Flush Toilet
- Warranty: One year limited warranty on workmanship. Pass through warranty on appliances and certain materials.
Learn more
Related stories
- 40×10 Movable Roots Tiny House For Family Farm
- The Cathouse by Movable Roots: Check Out This Layout!
- Movable Roots Lindstrom Model With Murphy Bed
Our big thanks to Michael for sharing!
You can share this using the e-mail and social media re-share buttons below. Thanks!
If you enjoyed this you’ll LOVE our Free Daily Tiny House Newsletter with even more!
You can also join our Small House Newsletter!
Also, try our Tiny Houses For Sale Newsletter! Thank you!
More Like This: Tiny Houses | Builders | THOWs | No Loft Tiny Homes
See The Latest: Go Back Home to See Our Latest Tiny Houses
This post contains affiliate links.
Natalie C. McKee
Latest posts by Natalie C. McKee (see all)
- 714 Sq. Ft. Cabin in the Woods - April 24, 2024
- Boho XL Tiny House with Shou Sugi Ban Siding - April 24, 2024
- Kentucky Tiny House in the Woods - April 24, 2024






I am very impressed how the designers comfortably fit so much into this small tiny house! I think the only thing I might be tempted to splurge on would be another couple of feet onto the length just to make room for a longer kitchen counter and maybe a small table next to the sofa. Would I add the extra width? Even though it would add to a more spacious feel, I’m not sure it would add to the livability. Something to consider, of course, and expense would play a part in that decision. Extra length would be more useful for me. One really important change for me personally would be to get rid of that rain shower head. I want a hand-held with a variety of spray options as well as the ability to take a shower without the water constantly pouring a torrent on the top of your head. That might be nice for a minute or two but a pain otherwise. I think that’s the fewest changes I have made in a comment in a while and it’s because the designers did such a good job with this really nice tiny house! Congratulations!