This post contains affiliate links.
This is Jack’s tiny house on wheels in British Columbia.
I’m building a tiny house on The Sunshine Coast in BC, so I have somewhere to live…I also have no idea what I am doing…
Please enjoy, learn more, and re-share below. Thank you!
Jack’s Tiny House
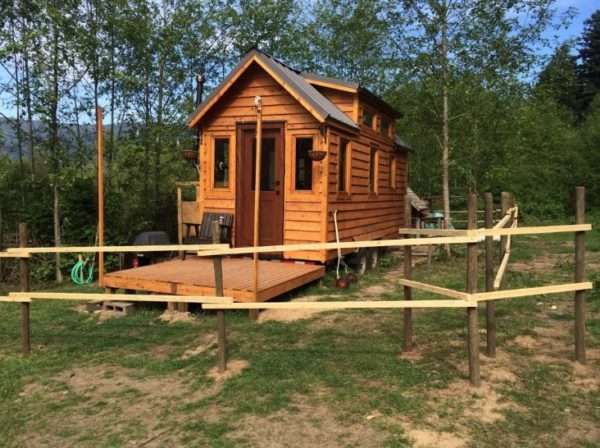
Images © Jack Hill
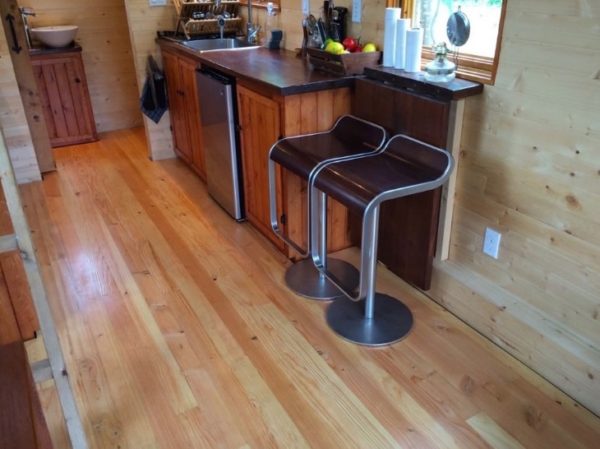

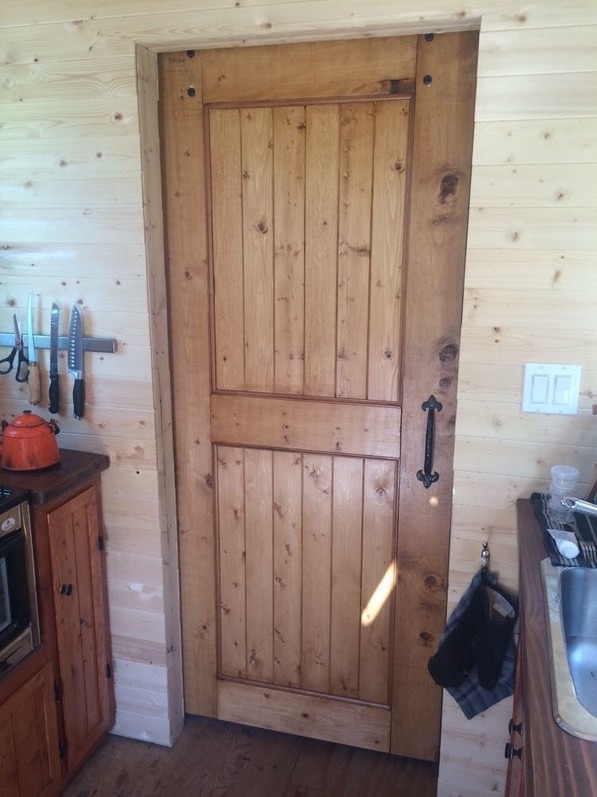
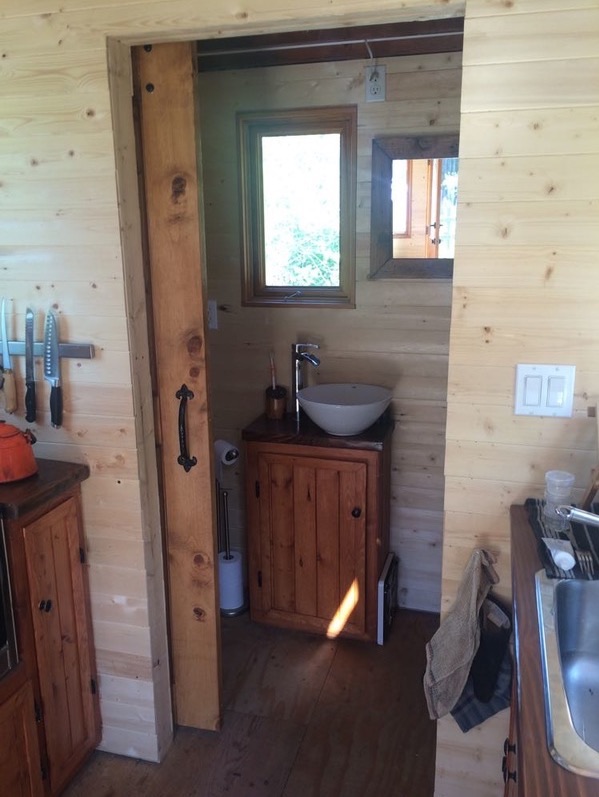
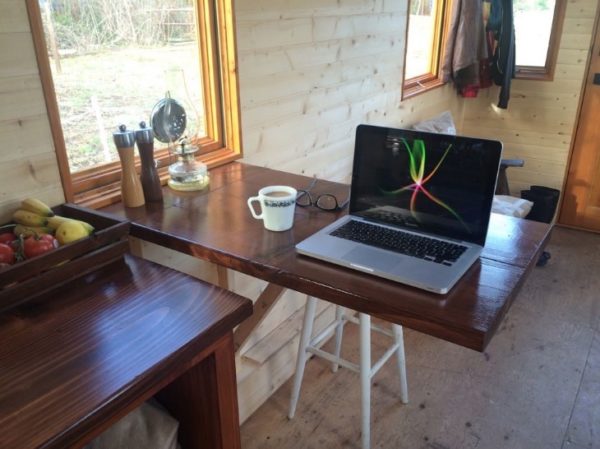


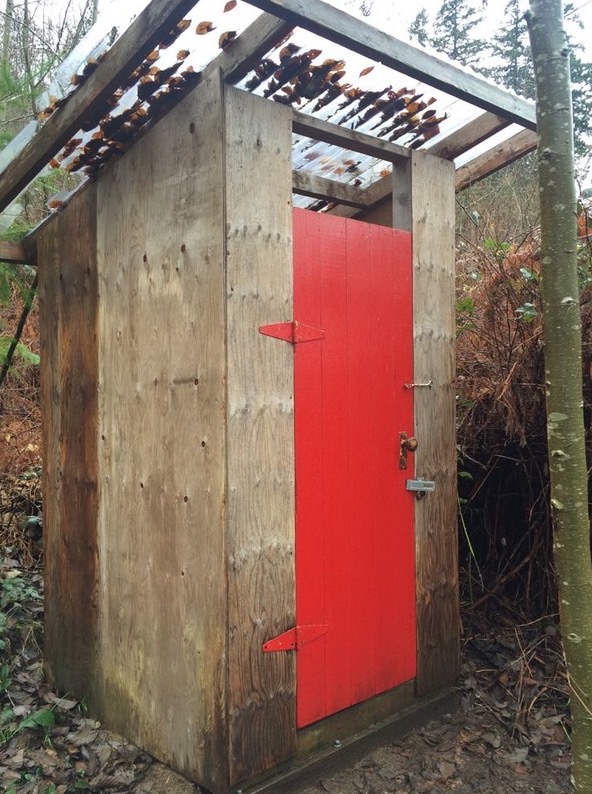



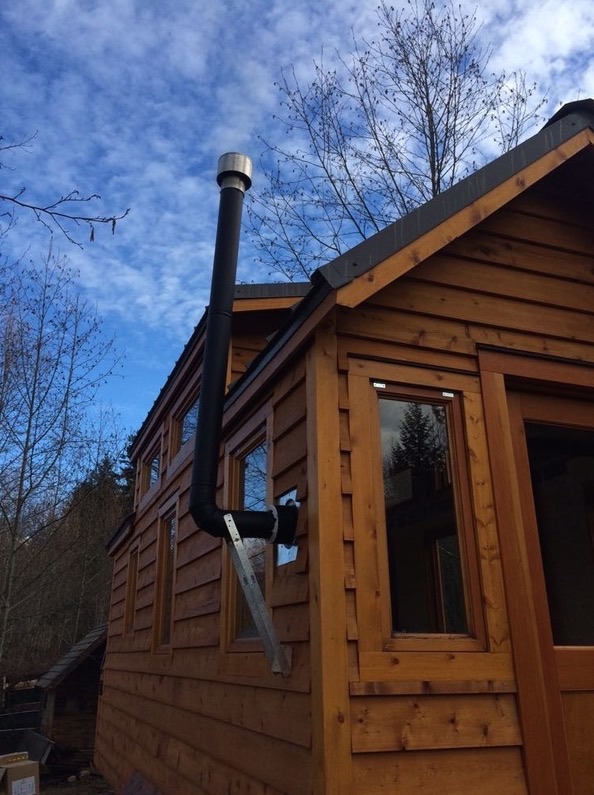

Images © Jack Hill
Learn more at: http://tinyhomeblog.weebly.com/
Resources
You can share this tiny house story with your friends and family for free using the e-mail and social media re-share buttons below. Thanks.
If you enjoyed this tiny house story you’ll absolutely LOVE our Free Daily Tiny House Newsletter with even more! Thank you!
More Like This: Explore our Tiny Houses Section
See The Latest: Go Back Home to See Our Latest Tiny Houses
This post contains affiliate links.
Alex
Latest posts by Alex (see all)
- Escape eBoho eZ Plus Tiny House for $39,975 - April 9, 2024
- Shannon’s Tiny Hilltop Hideaway in Cottontown, Tennessee - April 7, 2024
- Winnebago Revel Community: A Guide to Forums and Groups - March 25, 2024






I beg to differ Jack….. It looks very much like you DO know what you are doing, and are good at it. Lovely, simple, and lots or room to keep it that way, or personalize to your heart’s content! Great job, I especially love that bathroom sliding door, beautiful.
For someone who did not know what to do, you did a beautiful job. Just imagine what you could have screwed up had you known what the world tells you , you must do.
I like it, Very neat well laid out and organized, Two things appear to be lacking. that is Closet space ( didn’t see any) and a comfortable seating place.
Aloha Jack, For not knowing what you were doing, you sure did a wonderful job!!!! I love it!
Finally someone who sees the value of pocket doors in confined spaces. It took me two motor coaches with standard doors prior to my current unit that has them, for me to see their value for small spaces.
Lee
Really lovely home. You seem to know exactly what you are doing, and you did it very well. Nice, clean lines. Thanks for sharing this…
Very nice job on a house for a beautiful part of the world.
Best of luck!
Jack, so well done. I love it. Tell me, where is one allowed to park their tiny home and which insurance company will cover it in case of issues? Thanks so much for sharing this with us, Jack.
This is the parson all shaven and shorn
who wedded the man all tattered and torn
to the maiden all forlorn
who milked the cow with the crumpled horn
that tossed the dog
that worried the cat
that killed the rat
that ate the malt
that lay in the house that Jack built.
Thumbs up for the wood counters… dimension them to fit rather than COTS. We immediately noticed the increase in visible floor, giving a larger space ‘feel’.
Very nicely done for someone who doesn’t know what he is doing! Wish I didn’t know that much. Thanks for sharing.
I really like the layout here. I am curious as to why those 2 large triangles are on either side of the bed in the loft. Do they serve a purpose other than roof style?
How cold does it get in the winter in that area?? I think an outdoor shower and toilet would be “roughing it” a little bit too much for me.
I really like the THOW but I do have one question. Looking at the vanity through the pocket door, I see a roll of TP hanging to the left. So, is the out house just to keep from having to empty a composter as often? And are you planning on putting in an indoor shower?