This post contains affiliate links.
This is an interview with a Tiny House Nation couple: Tim and Shannon and their Minim Tiny House in Upstate New York. They were in the first season of Tiny House Nation (Episode 3).
Now they’ve lived in their tiny home for over four years, and they share some of their experiences with us in the interview below, including some of their regrets when it comes to their tiny house. I think you’ll really get a lot out of it. Enjoy!
Please don’t miss other exciting tiny homes – join our FREE Tiny House Newsletter!
Interview with Tiny House Nation Couple
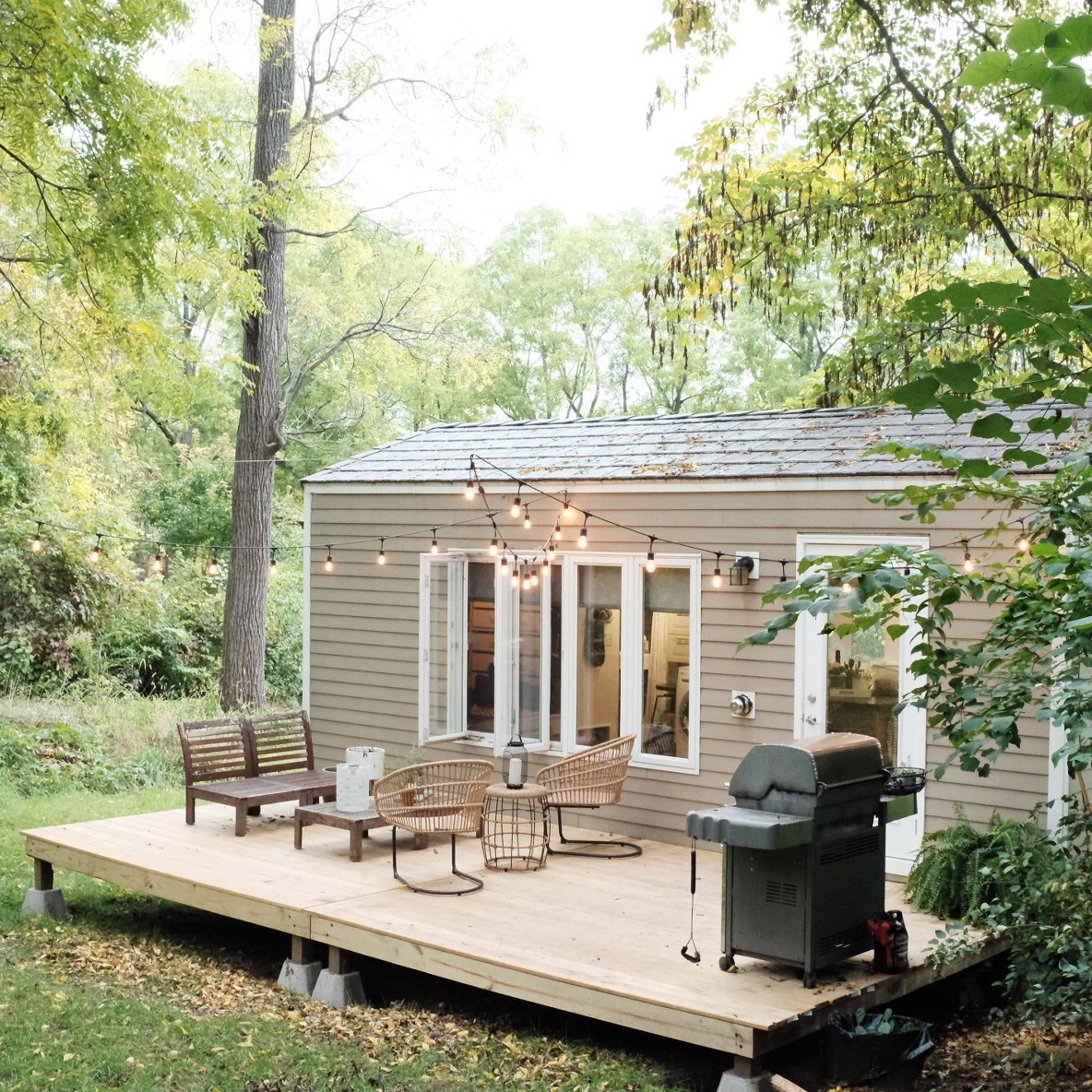
Photos via Shannon and Tim
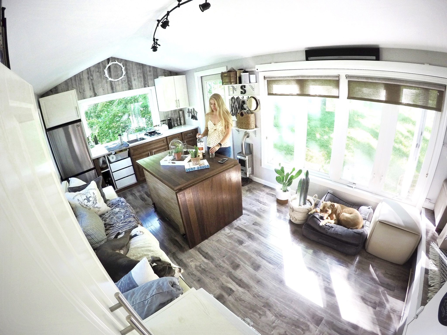

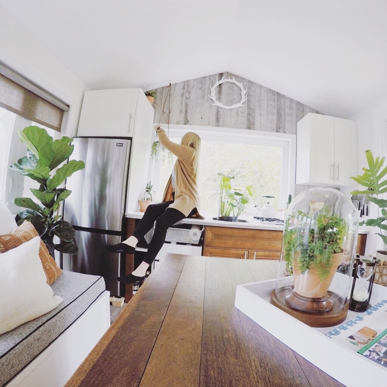
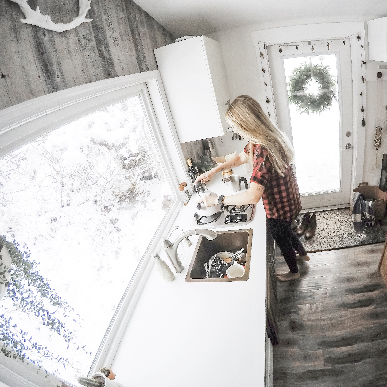
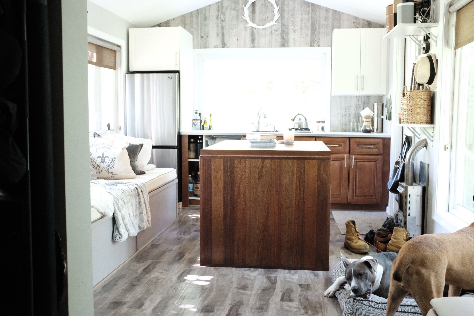

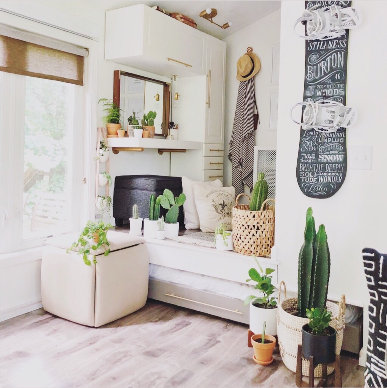

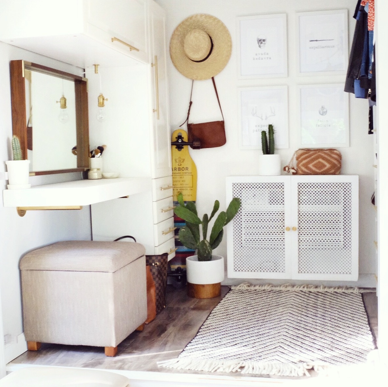
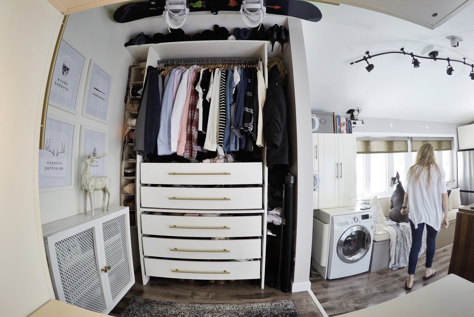
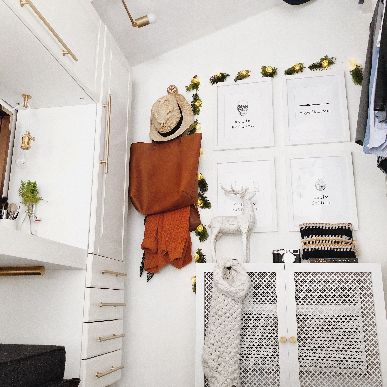

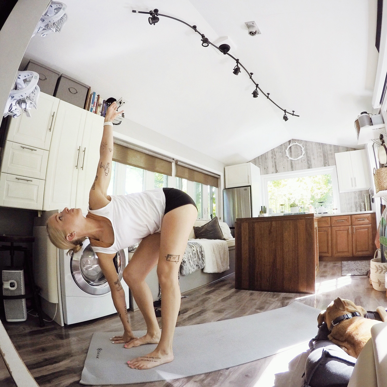
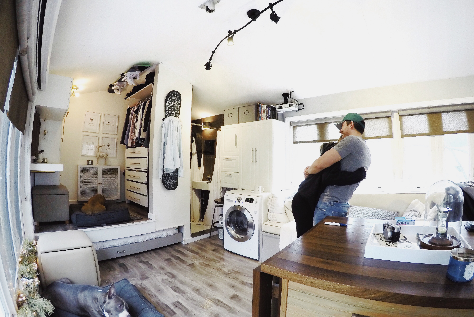
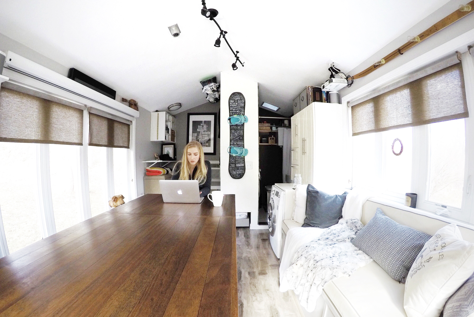
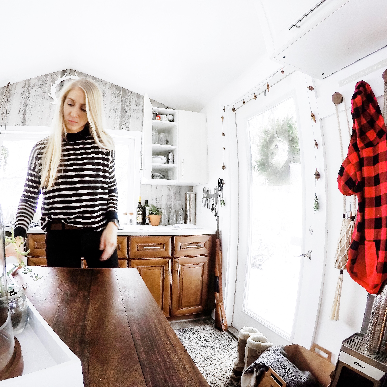
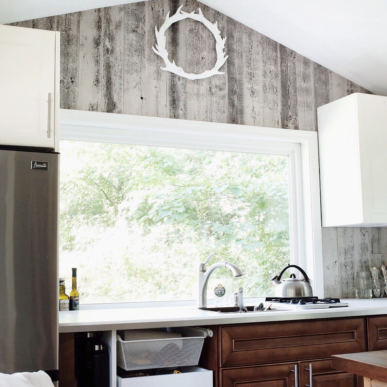
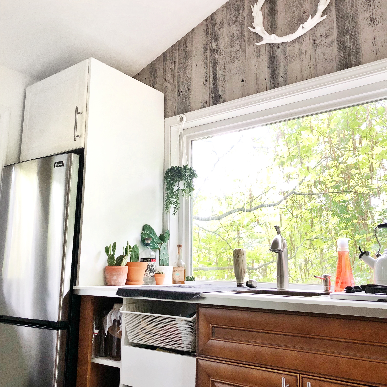
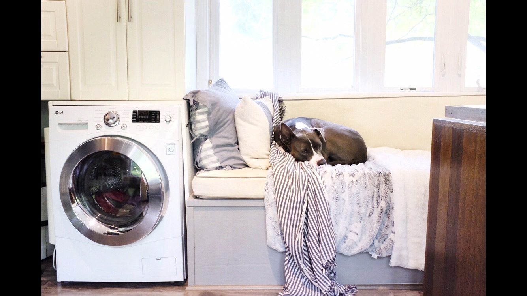
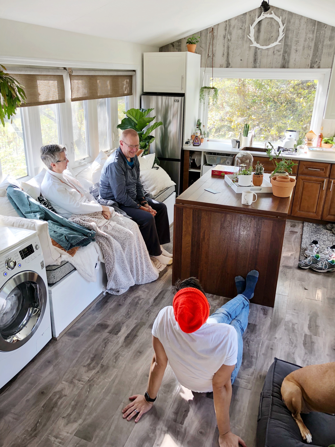
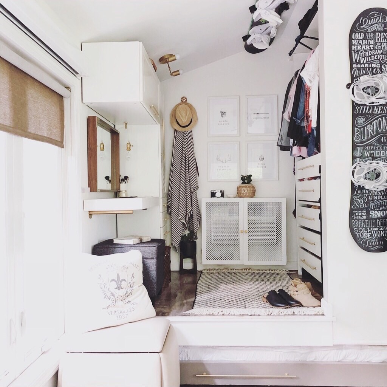

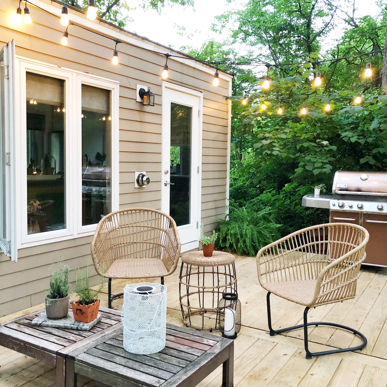
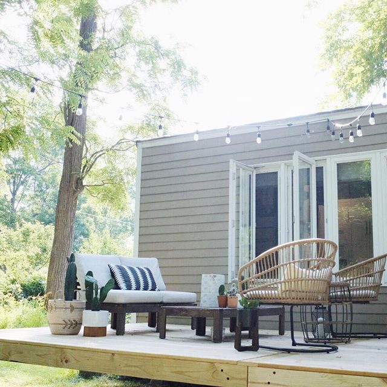

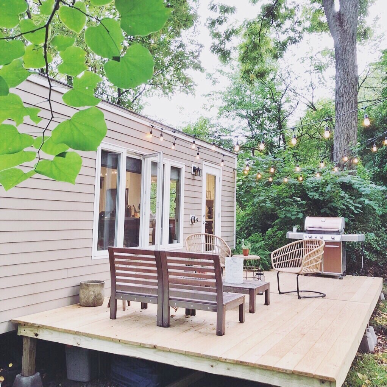
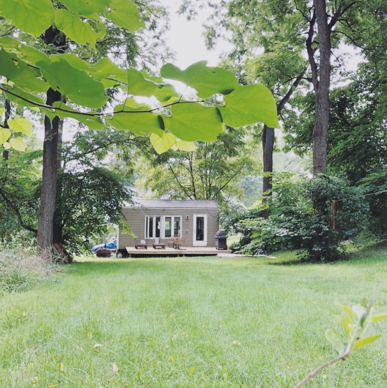
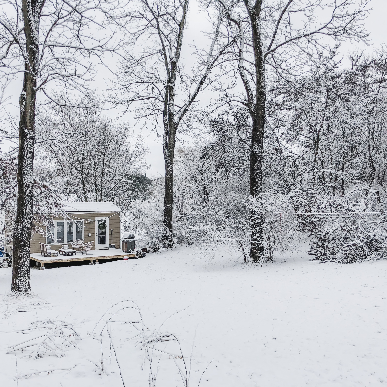
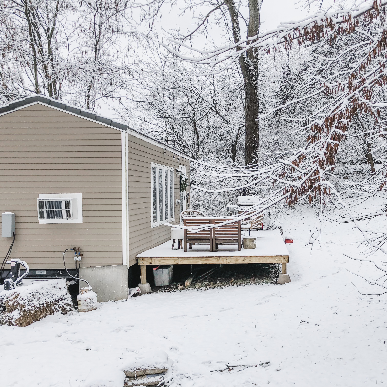

Photos via Shannon and Tim
Interview with Tiny House Couple Shannon & Tim:
What are your name(s)?
Shannon & Tim Soine
Where are you from?
Tim was born and raised in Syracuse, NY, and I grew up in a suburb of Binghamton, NY. We currently live in Fairport, NY (a suburb of Rochester).
How did you first become seriously interested in tiny houses?
A few years out of college, I was working at a kayak shop during the summer (#teacherlife). I had a coworker who was super outdoorsy and one day she told me about her dream to build and live in a yurt. Fascinated, I went home and started dreaming of round open spaces with wood burning stoves. I’m a dreamer. Tim, the practical one, responded with something like, “I’m not living in a Mongolian circus tent.” Undeterred, my Pinterest yurt board soon turned into a tiny house board. At that time, there weren’t a ton of tiny houses around or in the spotlight, so I was looking at layouts for small apartments, RVs, shipping containers and existing tiny houses. I had recently done a cross-country road trip with nothing except a backpack (by necessity, really; we were moving my sister back from CA and the car was packed with humans, belongings, and an English Bulldog that attacked the windshield wipers anytime it rained). I was amazed by how freeing it was to have nothing except a backpack of “things.” I’ve always been intrigued by and even envious of the Thoreau and McCandless types. I was curious to see how I could apply that freeing experience to my life every day.
What type of tiny house do you have or are you working on?
When I first approached Tim about tiny houses, he was slightly interested but not into the loft design. When my Pinterest board finally led me to Brian Levy’s MiNiM Home, I knew that I finally had one that Tim might go for. I was right! He visited Brian in D.C. (Boneyard Studios at the time), and he came home fully ready to build.We love the open floor plan and windows; our house feels so much bigger than other tinies we’ve been in. We also love that the bed stows away, not taking up precious space (or closing the space in) when not in use.
Why did you go tiny? What are you hoping to get out of it for yourself?
At the time we decided to build the house, we felt extremely trapped by finances. We were buried in our mortgage, student loans, car payments, and other debt. Our time was also enslaved by our 1600 square foot house; there was constant cleaning, yard work, and other work to be done, and it was typical for us to lose an entire precious day of the weekend to it. Every dollar had somewhere to go, and there was nothing left to travel with, which was what we really wanted to use our money for.
How long did it take you to finish your tiny house?
After purchasing the plans from Brian, he reached out to us after being contacted by the TV show Tiny House Nation, and suggested that we might want to look into it. We decided to go for it. Our house was built on the TV show, so construction was finished in about a week and a half! It was a whirlwind. However, when your house is built on TV, certain practical considerations (like a functioning closet) are overlooked. We have spent a lot of time over the last four years making changes to the house to make it more functional. Beyond that, as you grow and change, so too do your needs in your living space, so things are constantly in flux. For example, our house includes a large mobile island that also functioned as a crate for the dogs while we were away. Recently, we’ve found that our dogs have (finally… they’re pitbulls) mellowed out enough to be gated off in the office with their beds. That has me thinking that the island is now taking up a lot of unnecessary space, so we are looking into switching things up.
Did you do it yourself? Who helped? How much did it end up costing you to build it?
The TV show chose a local contractor, Lake Construction. We were really impressed with Chris and his team, and wouldn’t hesitate to hire him all over again. Because the project was on such a fast-paced time schedule, we didn’t have much hand in the build. It’s a little difficult to estimate a true cost because of the show and the complicated taxes we had to file that year, but I would say it ended up costing us around $50,000 out of pocket but is probably valued quite a bit higher.
How did you figure out where to put it?
We didn’t have a plan when we built the house as to where to put it. We figured it would work out, or it wouldn’t, and we would put it in a trailer park if we needed to and then move out of state if we couldn’t find a better solution. To make a long story short, we tried to buy land, failed, and ended up in a stranger’s (luckily, they were awesome strangers) driveway via craigslist for a year. After that, a co-worker who owned a Christmas tree farm offered to host us, and that’s where we’ve been ever since!
What’s been the most challenging part about going tiny so far?
So far, the biggest challenge has been freezing temperatures. In the upstate NY climate, this is not surprising. Sometimes the spigot freezes, the intake freezes, your heat tape goes bad, the heat-coiled hose freezes or the hose goes bad (all of these have happened). It can sometimes be difficult to diagnose the problem because there are so many working components. The silver lining, I think, is that we’ve really learned to be more flexible. Using gallon jugs for water needs or showering at the gym or friends’ houses when things go wrong really isn’t that bad, and doesn’t usually last that long.
Second, it can be really disappointing to realize that you made poor choices in your build and wasted money. Recently, we discovered a humidity and mold issue and realized that we should have installed the HRV/ERV system that was recommended in the MiNiM plans. We are paying someone to install it this month. Even more disappointing, though, is our HVAC system. The Dickinson Propane stove, while a great product, can’t be run unattended. Since we aren’t trying to kill our dogs while we’re at work, we installed an electric panel heater. This means we have a propane stove, panel heater, and wall-A/C unit and a separate HEPA filter; this all could have been efficiently combined into a mini-split heat pump. This is our biggest regret of all because it’s not a cheap fix.
What benefits are you experiencing after going tiny?
Four years later, we have paid off our credit cards and all of my student loans. Within the next year or so (travel sometimes pushes our payoff dates out), we will also have Tim’s student loans, my car, and the tiny house (a 401K loan) paid off. By the age of 34, I’d say that’s pretty good! We are also saving money, both putting money away for retirement, and travel very freely. I have always dreamed of “owning” my money, or having nowhere for my paycheck to go, and tiny living almost has us there. Being able to jump on a plane an head to NYC or FL for a weekend is something I never could have fathomed before making this change. Beyond the financial benefits, life feels a little more slow moving. When you can clean your house in an hour, you gain a considerable amount of time. I am also really enjoying making changes to the house. It’s more enjoyable to upgrade your tiny house because you can afford the finishes you want. Stay tuned for a few upgrades coming in the next few months!
What helpful piece of advice would you give to others who are interested in going tiny?
I would recommend visiting a tiny home if you can. Start thinking about the things you do in your living space now. How will you work them into your small space? For me, there needed to be enough space to do yoga, for example. If you live with someone else, what do you do when there is an argument? There’s nowhere to hide in a tiny house, so I typically go for a walk or run if I need space. Also, start getting rid of stuff NOW, or like, yesterday. This process took MONTHS, and it was painful. The Salvation Army workers knew us by name. Don’t hang on to those fat pants in the basement. You aren’t going to get fat again or even like them again. There are so many people, especially on Instagram, who are living tiny in various ways, who are willing to answer questions or show you things. I’ve measured things for people, sent personal videos to show parts of the house, answered questions, talked about solutions people are anticipating, shared links and more. We didn’t have this opportunity when we were building, so I try to respond to people as much as I can. Because this experience has changed our lives in such a positive way, I want other people to benefit from this lifestyle too, so I would say just reach out and ask!
Do you have a website, blog, or social media pages where we can connect with you and follow along?
Most of my Instagram posts (@shannonsoine) are about the tiny house, general tiny house living, updates, and struggles. I occasionally blog about the Tiny House at www.wordofmouthtraveler.com. I also do interview-style blog posts about other peoples’ travels, so if you have an adventurous or random travel experience to share, get in touch with me!
Resources:
Our big thanks to Shannon and Tim for sharing! 🙏
You can share this using the e-mail and social media re-share buttons below. Thanks!
If you enjoyed this you’ll LOVE our Free Daily Tiny House Newsletter with even more!
You can also join our Small House Newsletter!
Also, try our Tiny Houses For Sale Newsletter! Thank you!
More Like This: Tiny Houses | Interviews | THOW
See The Latest: Go Back Home to See Our Latest Tiny Houses
This post contains affiliate links.
Latest posts by Andrea (see all)
- The Overlook Box Hop Shipping Container Home - March 29, 2024
- The Fat Pony Social Club: From Rusty Horse Lorry to Bar on Wheels - February 4, 2024
- The Fat Pony Hideaway: an Off-Grid Cabin on Wheels - February 4, 2024






Always liked the MiNiM house. It has got a good plan. Though I am not sure about the washing machine in the living room 😉
Washing machine in the living room is certainly better than squeezing it into the toilet or toilet/bathroom.
nicely done.
This shows how superior being 10-12′ wide really is giving far more design flexibility like allowing different functions on each side vs 8′ wide.
A good design is putting the kitchen, bath on 1 end with the rest open for however the person wants using standard furniture.
What is the foot print for this home.
I am currently living in my tiny house. It has been a NIGHTMARE to get it to this point and it is much different than I have seen so many people do, I am interested by odd things that other people may not like but that’s ok they don’t have to right? 🙂 my question is, the mini splits, how much do they typically run and how hard are they to install? I currently have movable electric heaters which honestly do a wonderful job but I would like to have something that doesn’t take up floor space and small as these heaters are they still take up floor space
Could you please show a photo into the bathroom? I’m curious how the toilet and shower are situated. BTW I love this layout!
Oops. Meant to ask what are the dimensions of your house?