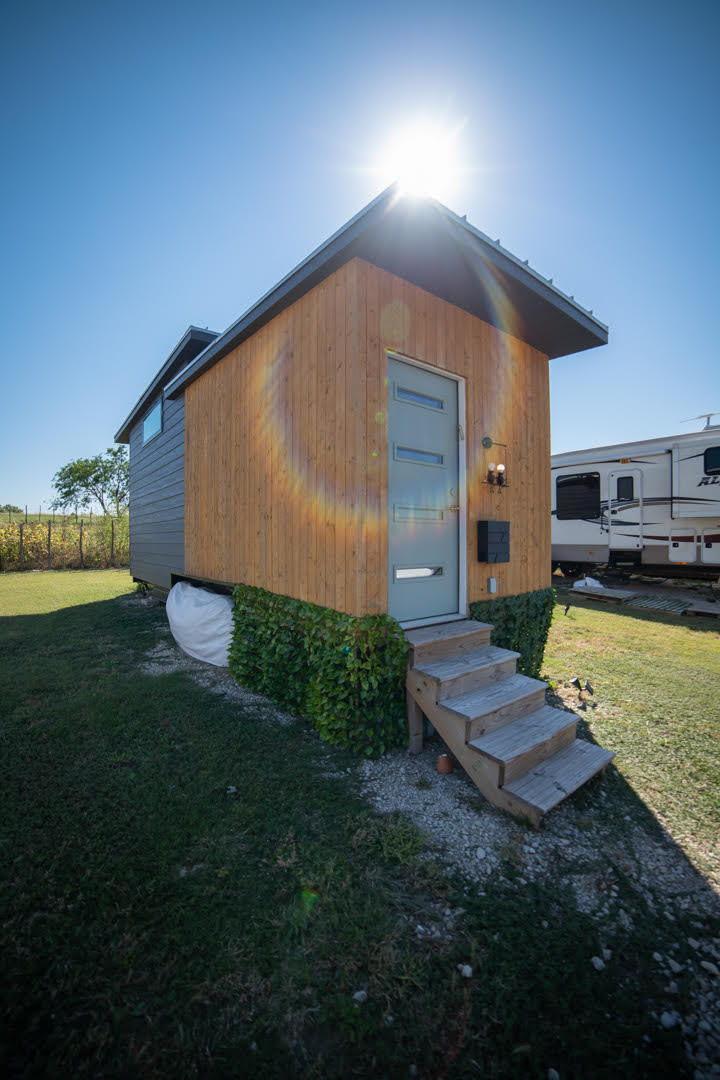This post contains affiliate links.
Sydne, an interior designer, was living in a one-bedroom apartment when she felt like it was time for a change. Buying a three-bedroom home seemed excessive when she barely “filled out” her apartment. That’s when she got the idea to design her own tiny home.
Her unique design includes a foyer with washer/dryer, oodles of skylights, and under-floor storage in the living room. The bathroom has a full-sized shower, and her kitchen includes a pantry.
Don’t miss other interesting tiny homes like this one – join our FREE Tiny House Newsletter
Her Stand-Up Loft & Super-Functional Kitchen

Images via Tiny Home Tours
Nearly all the windows are in the ceiling.

Images via Tiny Home Tours
The ottoman, couch and painting all came from her previous apartment.

Images via Tiny Home Tours
VIDEO: Young, Solo Female in Well-Designed Tiny House
Learn more:
Related stories:
- Nat & Tom’s THOW with Epic Shoe Collection!
- Mom & Uncle Build THOW for This Teen’s College Dorm
- Strasburg 28 ft. Farmhouse THOW w/ Downstairs Bedroom
You can share this using the e-mail and social media re-share buttons below. Thanks!
If you enjoyed this you’ll LOVE our Free Daily Tiny House Newsletter with even more!
You can also join our Small House Newsletter!
Also, try our Tiny Houses For Sale Newsletter! Thank you!
More Like This: Tiny Houses | THOWs | Tiny House Communities | Video Tours
See The Latest: Go Back Home to See Our Latest Tiny Houses
This post contains affiliate links.
Natalie C. McKee
Latest posts by Natalie C. McKee (see all)
- Hygge Dream Cottage Near Quebec City - April 19, 2024
- She Lives in a Tiny House on an Animal Sanctuary! - April 19, 2024
- His Epic Yellowstone 4×4 DIY Ambulance Camper - April 19, 2024






I think it is an excellent job. Pretty perfect. For a young woman. I’m sure you could change a thing or two if you wanted. Like the info about how you need to look where to park it first, before building. I certainly like the steps & kitchen.
Her choice to have solid wall space instead of windows makes sense for a house that will be parked up close to others. So many tiny houses are designed as if you’ll have a great view out the windows, but realistically, many people won’t. And she still gets lots of natural light. Well done.
Really nice job. It is a challenge to deal with such a limited space. She did a great job with it!