This post contains affiliate links.
This is the Infinitely Stoked Tiny House on Wheels by Rocky Mountain Tiny Houses.
It’s a gooseneck trailer tiny home that was custom-built for a customer who, unfortunately, financing fell through for. So now, it’s for sale. Sold.
Don’t miss other amazing tiny homes – join our FREE Tiny House Newsletter!
Infinitely Stoked Tiny House on Wheels Built on a Gooseneck Trailer by Rocky Mountain Tiny Houses
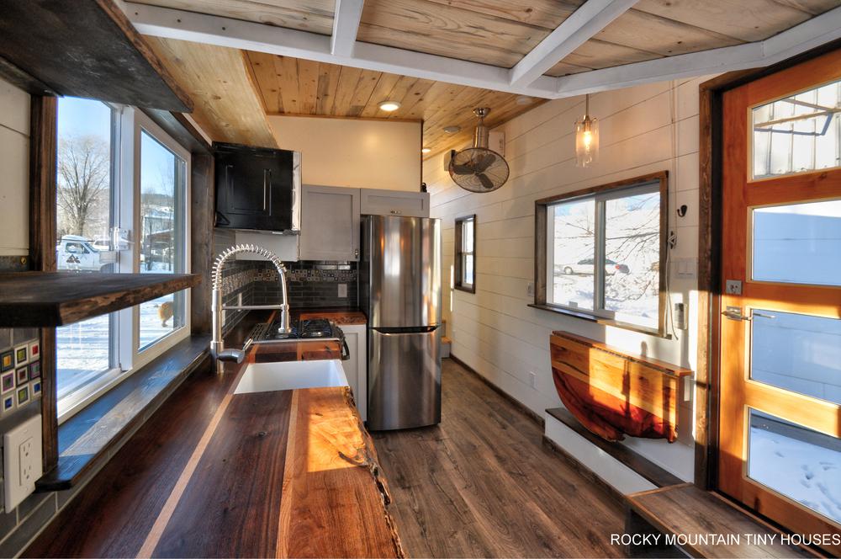

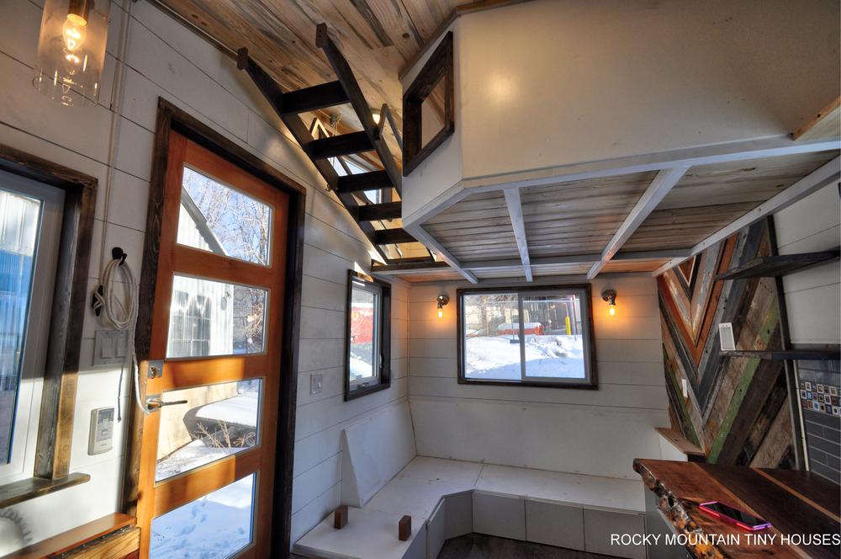
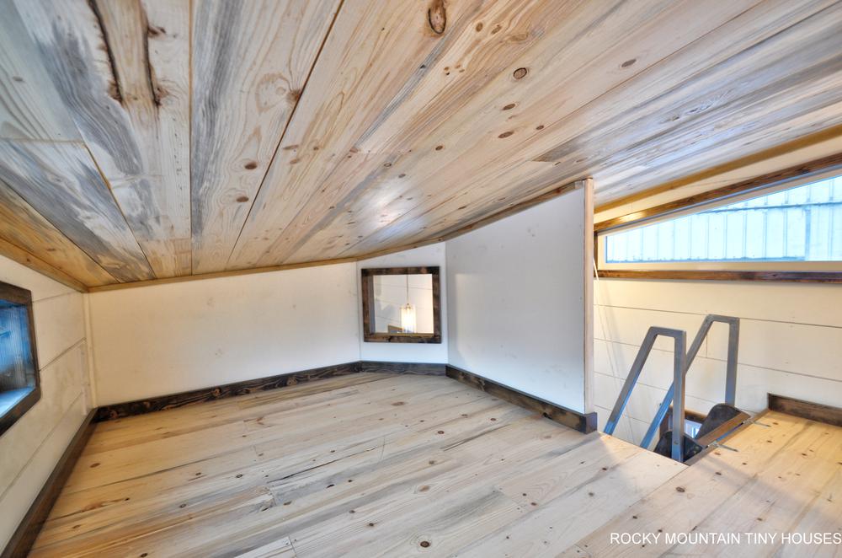

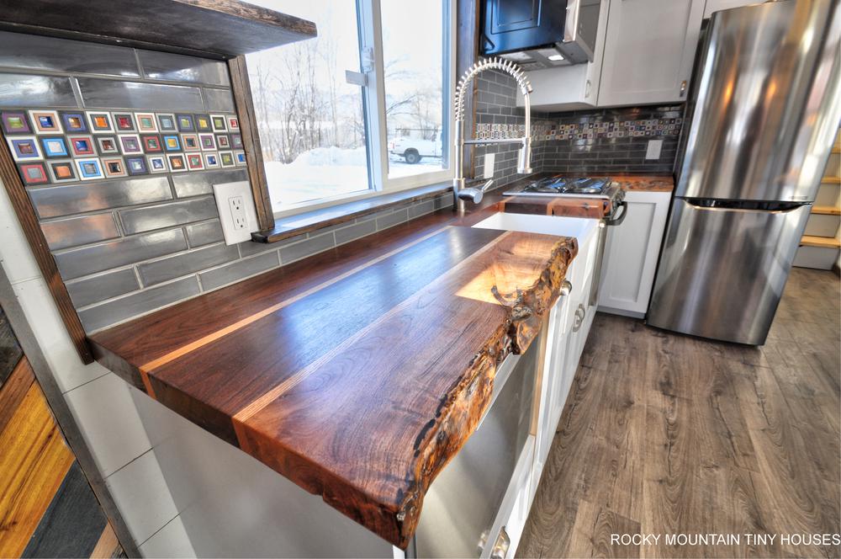
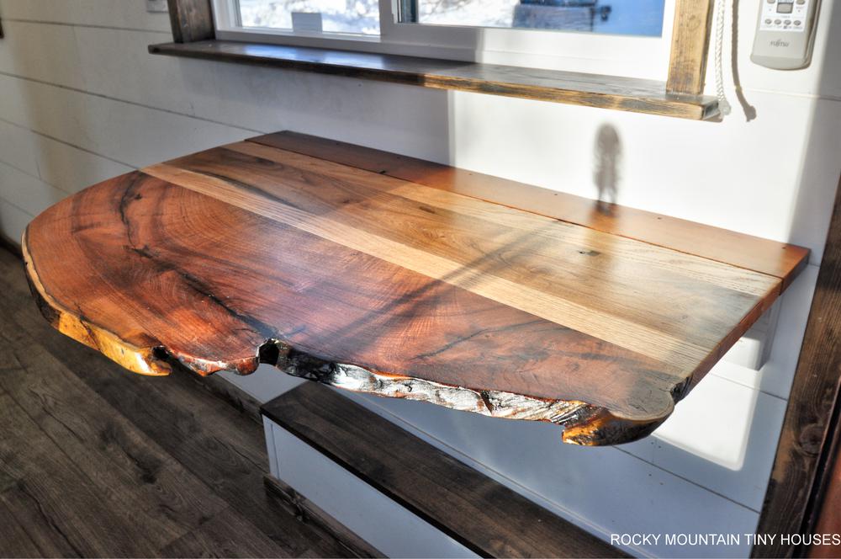


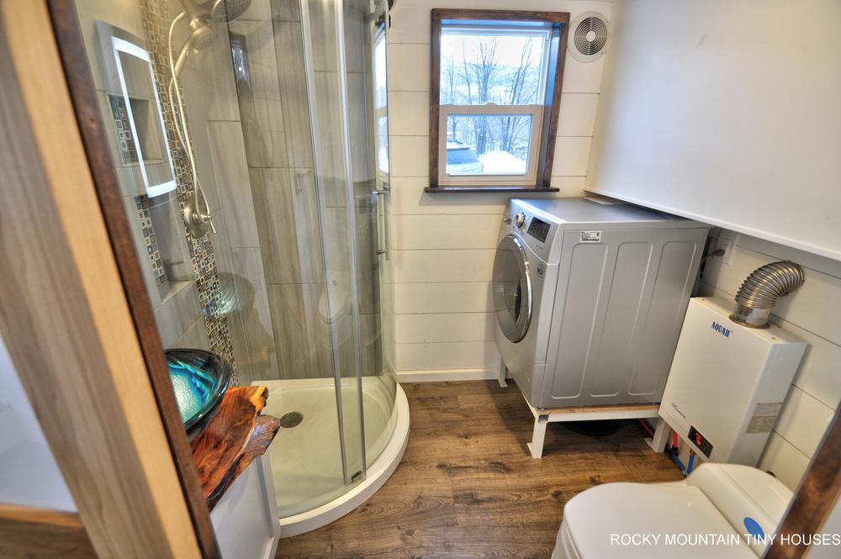
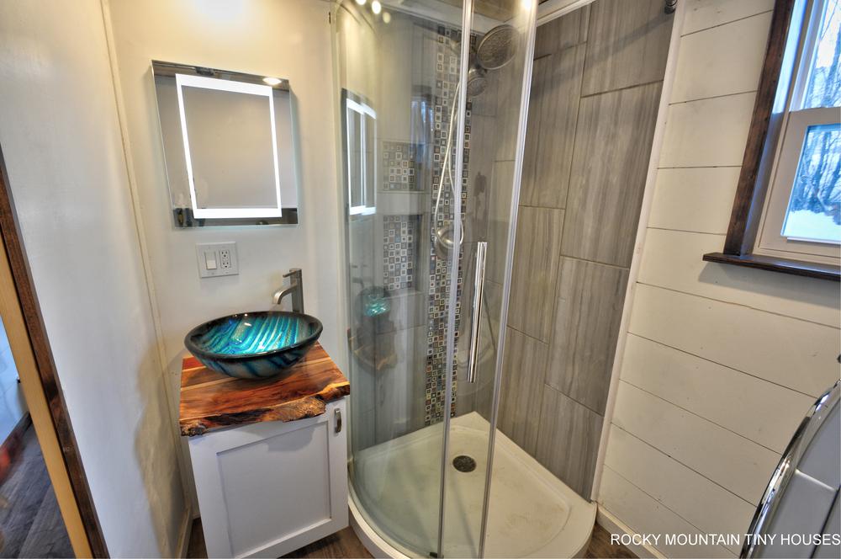
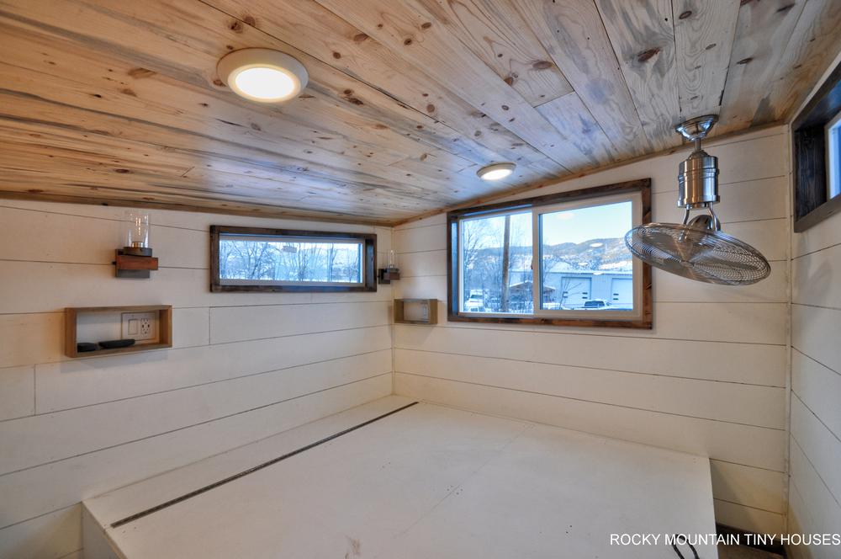

We start out with a 24+7 Trailer Made Gooseneck. They were in love with a butterfly roof, so this drove a lot of other decisions in the design. The roof also has a slight pitch from side to side so water drains this direction instead of towards the valley.
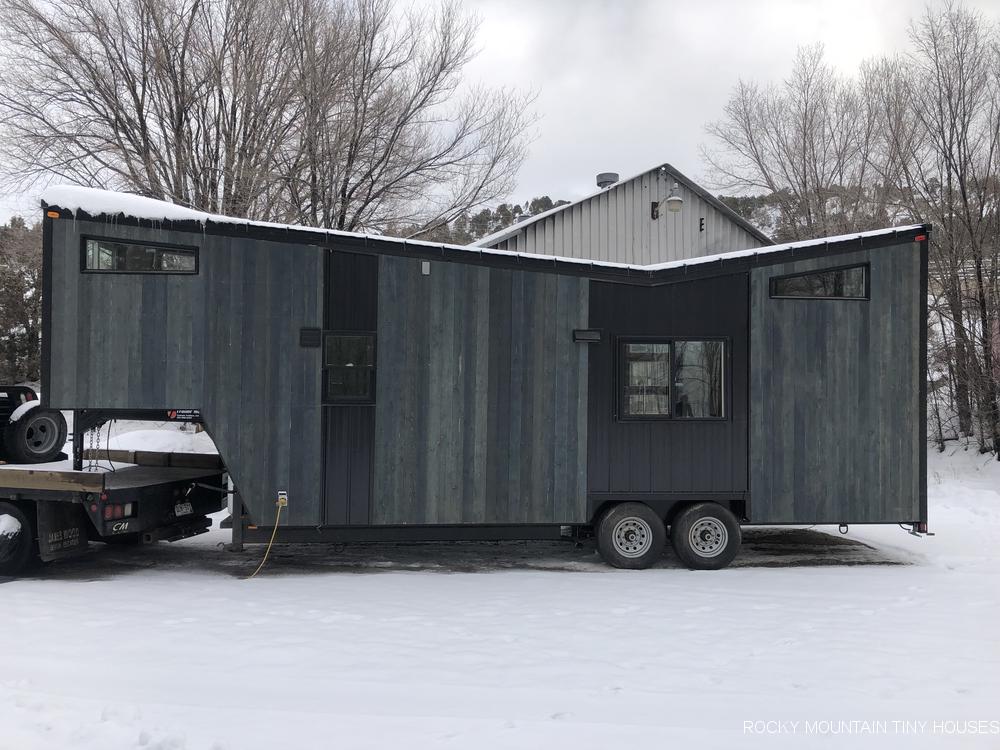

Images © Rocky Mountain Tiny Houses
It’s For Sale… Asking Price: $100k (SOLD)
Asking price for this unique and beautiful gooseneck tiny house is $100,000, although all reasonable offers will be considered. Asking price is already less than what we have in it!!
This build is NOAH certified, and the buyer will receive trailer paperwork to get a title, bill of sale, and all documents/manuals related to installed appliances/fixtures.1
Learn more: https://rockymountaintinyhouses.com/infinitely-stoked/
Seriously Interested in Purchasing a Tiny House Kind of like the Infinitely Stoked THOW? Send Greg a Message!
Sources
Our big thanks to Greg Parham for sharing!🙏
You can share this using the e-mail and social media re-share buttons below. Thanks!
If you enjoyed this you’ll LOVE our Free Daily Tiny House Newsletter with even more!
You can also join our Small House Newsletter!
Also, try our Tiny Houses For Sale Newsletter! Thank you!
More Like This: Tiny Houses | Builders | THOW | Tiny Houses For Sale | Rocky Mountain Tiny Houses
See The Latest: Go Back Home to See Our Latest Tiny Houses
This post contains affiliate links.
Alex
Latest posts by Alex (see all)
- Escape eBoho eZ Plus Tiny House for $39,975 - April 9, 2024
- Shannon’s Tiny Hilltop Hideaway in Cottontown, Tennessee - April 7, 2024
- Winnebago Revel Community: A Guide to Forums and Groups - March 25, 2024






Not my style, floor plan is cluttered as the butterfly roof doesn’t make sense for.
On top of it asking price isn’t a bargain at all.
This isn’t the type of house you should expect a low price for… Couple it was built for wanted a high end hand crafted designer dream home, they were getting quotes for over $135K from other builders and went with this builder because he was able to do what they wanted for a lot less and still give them everything they wanted, plus upgrades they added because it came so far below what others would have charged and they thought they had the financing for it…
So sure, price is still high compared to more budget built homes but this style house is nowhere near cheap to build…
Cost for houses just has a lot to do with the choices people make and what trade offs they want to deal with… The starting price for this was $85K and it’s the choices the couple it was built for made that pushed the cost higher to over $100K…
It’s just going to be hard to sell, not just because of the asking price but because what was perfect for the couple it was built for won’t be for someone else unless they can find a buyer with the same preferences, which is why they’re asking less than what the couple would have paid if their financing hadn’t fell through for it and are willing to accept a reasonable offer…
I love almost everything about this build- would buy it in a heartbeat if I had a place to park it!
I don’t understand or like the design. The scrap wood wall beside the sofa, the counters look more firewood than live edge and the lack of upper cabinets in the cooking area is unfortunate.Storage is always short as it is. It just seems more rushed than custom. I do wonder about the lack of slide outs in these units.They are an easy build. To each their own I suppose.
There are pros, cons, and trade offs to everything… For some people a home that feeds their soul can be a very important part of what the home has to provide them and so there are often many aspects of a design that are there because it effects the way the home looks and feels to the owner…
It’s just the nature of custom that what’s perfect for someone can be horrible for someone else and vice versa…
As to why slide outs aren’t more common, it’s basically because they have disadvantages like higher costs, anything mechanical is going to require more maintenance and has to deal with eventual breakdowns and parts replacements, if they fail and you can’t manually move them then you can be stuck somewhere until you can get it repaired and that can be difficult depending where it is parked, having them means higher insurance costs, they can significantly increase weight that will effect how the home is towed and effect fuel economy, you only have extra space if you can park in a location that the slides can be extended but when retracted you have less space than you would if there were no slides and that can make it hard to use the home while traveling, the slides put additional stress on the structure as they are slid in and out that over time can cause damage, to install them requires modifying the trailer frame and that can be beyond the skills of some DIY’ers, and by their nature they are more prone to leaking and allowing water damage… Along with being harder to make air tight and fully insulate for use in more extreme climates…
Mind, most people aren’t traveling with their tiny house. So simply building wider and bigger, which can give more space than slide outs, often makes more sense unless they really want to travel a lot and really need the space enough to not mind the cons or how it makes the home look…
There are tiny homes with slide outs but it’s not for everyone…
For upper cabinets, there are a few on the right side of the kitchen, there’s just no room to put any more where the window is, which would otherwise have sacrificed the view and natural lighting, and by the accent wall is where the TV would be mounted and is the transition to the living room space beneath the guest room loft…
People don’t always opt for upper cabinets, though, because having to reach up for things may not work for them or they just don’t like how they look and can feel that they make the space feel claustrophobic but there’s often other ways to store things that can still make it work…
Btw, live edge isn’t just a type of edge but basically a bisection of a tree that retains the shape/outline of the tree and often retains details like the different layers of the tree, which part of the tree the cut came from, etc. Knots, sap wood, curl, grain patterns, etc. it all adds character and contrasting details that people can find visually appealing… Preserving, enhancing, and presenting all those details while still making it a functional piece actually takes a lot of work… But like any art, it’s appeal will vary…
I love the design on this one. The closed off loft with the windows is very unique. It feels like a seperate room. The different types of wood are beautiful too.
I LOVE the design! Especially the kitchen and bathroom! This is a VERY high end home and it shows everywhere you look. Unfortunately, it is way to big for me and waaay out of my price range. But I’m sure it will find a wonderful owner in no time it is just that lovely!