This post contains affiliate links.
Today, we’re excited to show off the Indigo Go! model from Indigo River Tiny Homes. It’s their newest model that features a single-floor living arrangement (no loft!), a simple roofline, and it’s available in both 8.5 and 10 feet wide. In fact, you can go to their site and fill out their estimate based on your preferences to determine what this unit would cost you.
It really looks like the perfect set-up for one person (maybe two) who don’t want the struggle of climbing into a loft. Even with everything on one level, there’s plenty of space to include a functional kitchen and full bathroom. What do you think of this layout?
Don’t miss other interesting tiny homes like this one – join our FREE Tiny House Newsletter!
Meet the Most Economical Indigo River Tiny Homes Model
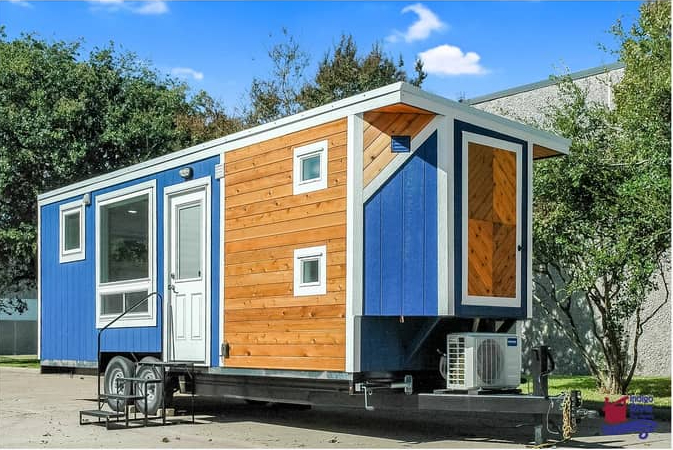
Images via Indigo River Tiny Homes
There’s a queen bed next to a wardrobe

Images via Indigo River Tiny Homes
Windows and a fan for airflow.

Images via Indigo River Tiny Homes
I love the color of the couch.

Images via Indigo River Tiny Homes
A table/bar in front of a big window.
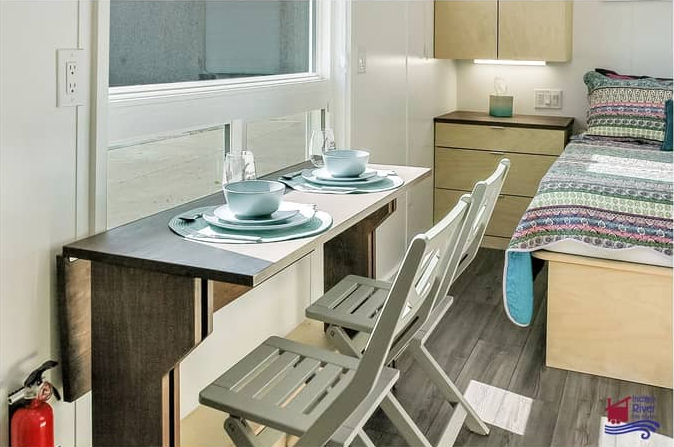
Images via Indigo River Tiny Homes
Kitchen area with a large sink.
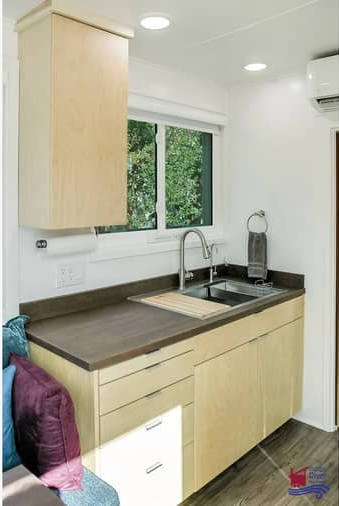
Images via Indigo River Tiny Homes
I appreciate the blinds on all the windows.

Images via Indigo River Tiny Homes
Awesome retro fridge and toaster oven.
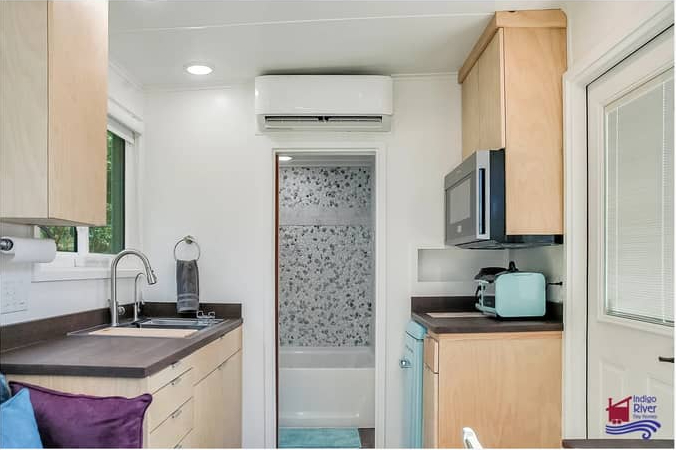
Images via Indigo River Tiny Homes
And a microwave above.
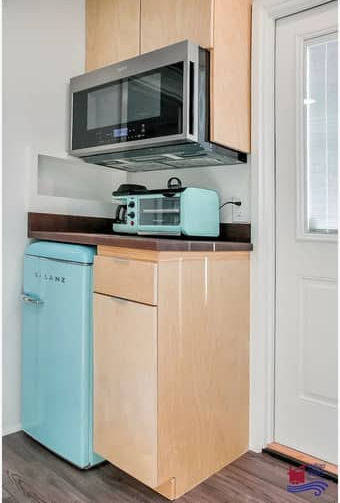
Images via Indigo River Tiny Homes
Beautiful pebble tiles in the shower stall.

Images via Indigo River Tiny Homes
And there’s the tub.
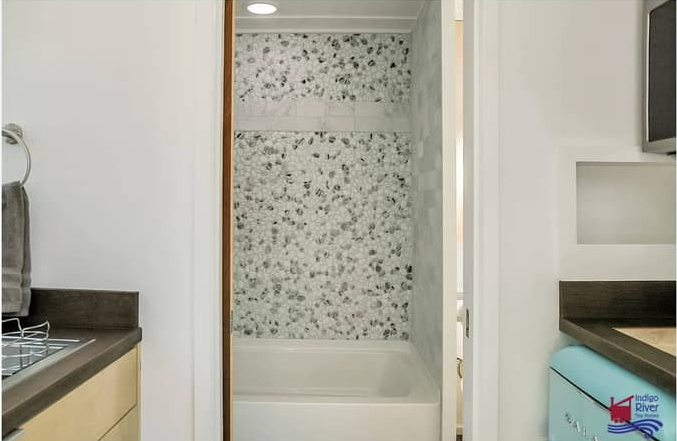
Images via Indigo River Tiny Homes
Looks luxurious!
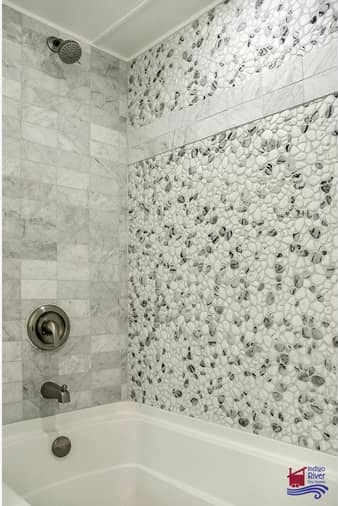
Images via Indigo River Tiny Homes
Some windows in the toilet area.
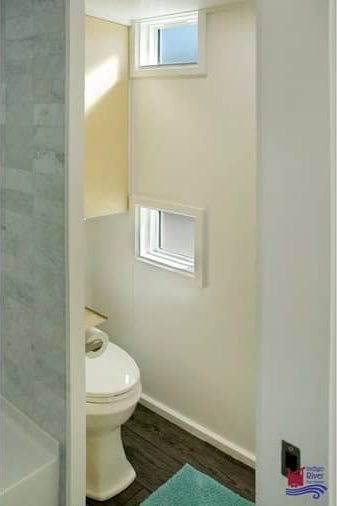
Images via Indigo River Tiny Homes
And there’s a backlit mirror.
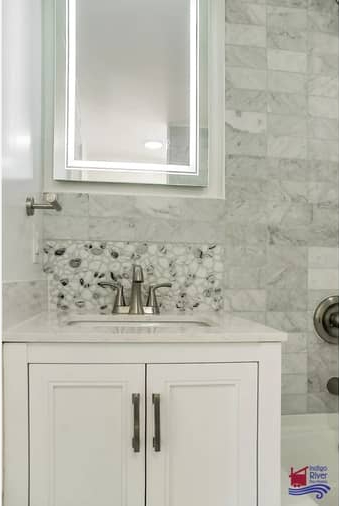
Images via Indigo River Tiny Homes
Two-tone exterior.

Images via Indigo River Tiny Homes
What’s your favorite feature of this tiny?
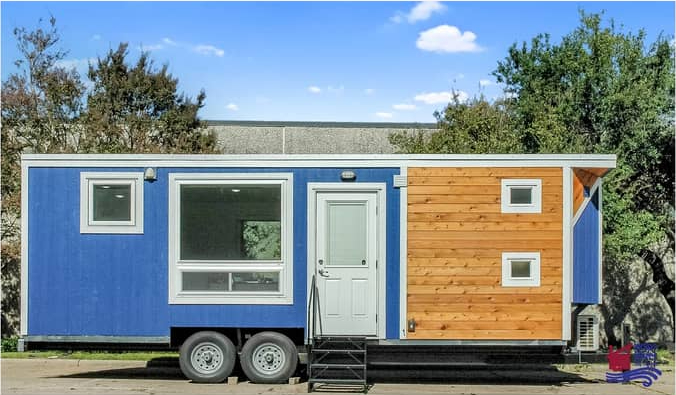
Images via Indigo River Tiny Homes
VIDEO: 24′ Tiny Home on Wheels w/ All-One-Level Living
Details:
- The IndigoGo! is our most economical model when you choose wood framing and it’s the easiest to travel with when you choose the lightweight & extra durable SIPs Traveler’s Package.
- The tiniest of all our homes, the IndigoGo! keeps it simple & minimal.
- Everything on one level. No Lofts.
- Roof is 10.5′ – 11′ at the tallest point (measured from the ground) and interior ceiling height is 8 – 8.5 feet.
- Single Slope Roof Standard & Gable Roof Upgrade Available
- Multi-Level Roof NOT available for the IndigoGo!
- Available in all the lengths (16′, 20′, 24′, 28′, 32′ & 36′)
- Available in 10′ wide
- Gooseneck upgrade is NOT available for the IndigoGo!
- Specific to this model:
- Exterior Cedar Accents
- Interior Paint
- Operable Picture Window
- Half-Light Door w/Blinds in the Glass
- Queen Size Pop-Up Storage Bed
- Built-In Day Bed/Sofa w/Storage Drawers
- Custom 2-Top Bar that converts to a 4-Top Table
- Built-In Convection Oven/Microwave Combo
- Tile & Stone Surround & Backsplash in Bathroom
- Lighted Vanity Mirror with Anti-Fogging Feature
- Window Shades
Learn more:
Related stories:
- 35-ft. Gooseneck Tiny House by Indigo River Tiny Homes
- Beautiful 200 Sq. Ft. Custom Tiny House by Indigo River Tiny Homes
- Wanderlust Tiny House by Indigo River Tiny Homes
Our big thanks to Indigo River for sharing! 🙏
You can share this using the e-mail and social media re-share buttons below. Thanks!
If you enjoyed this you’ll LOVE our Free Daily Tiny House Newsletter with even more!
You can also join our Small House Newsletter!
Also, try our Tiny Houses For Sale Newsletter! Thank you!
More Like This: Tiny Houses | THOWs | Tiny House Builders | Tiny Homes for Sale
See The Latest: Go Back Home to See Our Latest Tiny Houses
This post contains affiliate links.
Natalie C. McKee
Latest posts by Natalie C. McKee (see all)
- Hutchinson Island Cottage: 1,350 Sq. Ft. Vacation Home - April 20, 2024
- Fifth Wheel RV Life w/ Daughters - April 20, 2024
- 925 sq. ft. Outpost Plus by Den - April 20, 2024






I like this a lot… The longer I wait, the older I get, the less I want a loft. However, I might slim down the length of the seating so that I could fit in some beautiful tri-fold screen to separate the space a bit. I am cool with a slimmed-down kitchen as well though an apartment size fridge might be a better choice. Anyway,I do love the lay out, the bathroom, the windows. I wish they had given you the price as is.
A very nice design especially the 10′ wide which is much better than 8′ wide. They are not hard to move as ny tow truck, mobile home mover can and with a low cost permit in each state, you can tow your own.
With a smaller bath, kitchen at 1 end and open plan would be hard to beat for actual living.
I do a studio in just 16′ has lots of room as can do different things on each wall. Another 6-8′ for a bedroom for 2, an office, etc.
Hopefully has a reasonable price.
Finally something easy to tow and suitable for travel.
I would prefer a shower stall with a folding seat which would allow to put a mini washing machine and a composting toilet.
As Kathy said a bigger fridge would be fine.
The dining arrangement and the outside color scheme aren’t my thing.
I would prefer a bigger fold down table allowing facing each other when eating.
Otherwise well done and suitable for travel.
I like not having to climb stairs to go to bed…or back down in the middle of the night to use the facilities…but rather than have a separate bed and couch, which is cramped, I’d opt for a Murphy Bed with a built in sofa. I think a window in the bathroom is fine but right at toilet level? Why? Lose that and make the upper window larger that can be opened. I’d also install a mini-split hvac rather depend on open windows and a little fan. I didn’t look at the larger models so maybe there are features in those that would make it just a bit more roomy and convenient. This model would be perfect for someone who wanted to travel extensively. Thanks for sharing the possibilities!
Bathroom windows are often a compromise between privacy, ventilation, having natural light, and having a view. Even when natural light and ventilation is not a priority, not everyone wants to just stare at the walls while they’re in there, but at the same time may also not want to make it easy for anyone to look into the bathroom.
While window placement also takes into account the exterior aesthetics and symmetry. Thus aren’t based solely on how they effect the interior.
I like the lay-out and the one-story lower roofline. I also like the way the wardrobe is split into a hanging cabinet above and drawers/nightstand. I do agree with others on the need for an apartment size refrigerator, an openable window in the bathroom for the sake of ventilation, and a mini-split.