This post contains affiliate links.
Prefab homes have had a negative reputation in the past for being mass-produced and poorly made but Hewing Haus is one of several amazing companies that are challenging this stereotype by building prefab homes with quality materials and attention to detail.
They have a series of small home designs ranging in size from 200 ft2 to 600 ft2 and we had the chance to tour the smallest model at their warehouse in Chilliwack, British Columbia.
These tiny homes are not built on trailers. Instead, they can be transported on a regular transport truck and craned into place onto a variety of foundations, including helical piles. They can be used as cabins, bunkies, retreats, rentals, accessory dwelling units, and laneway houses to name just a few options, and they can be set up almost anywhere (be sure to check out the video below to see a bunkie being installed on top of a cliff with a helicopter!).
Modern Prefab Tiny House by Hewing Haus

Image © Exploring Alternatives
The show home is 20 feet long and 10 feet wide with an interior height of 8 feet 7 inches, and it has a minimalist and modern Scandinavian design inside and out.
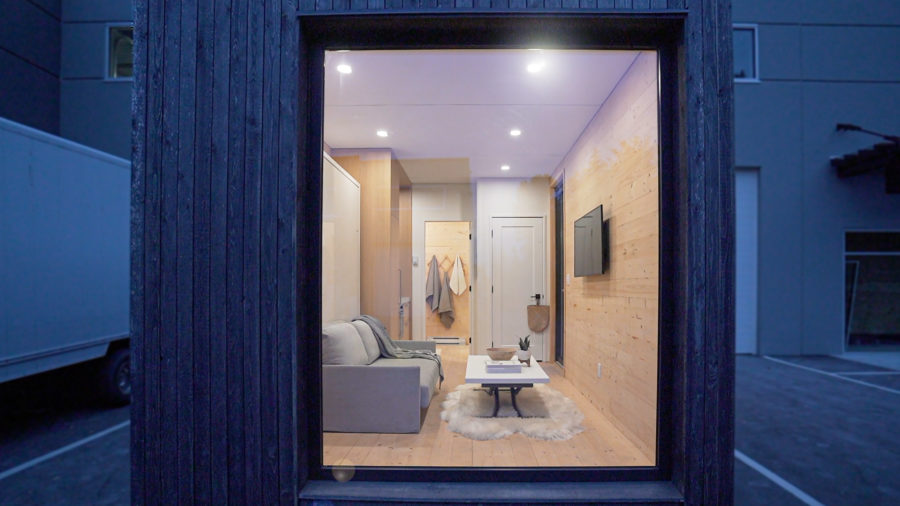
Image © Exploring Alternatives
The large window on the side of the house lets in plenty of natural light and helps magnify the view, wherever the house is set up.
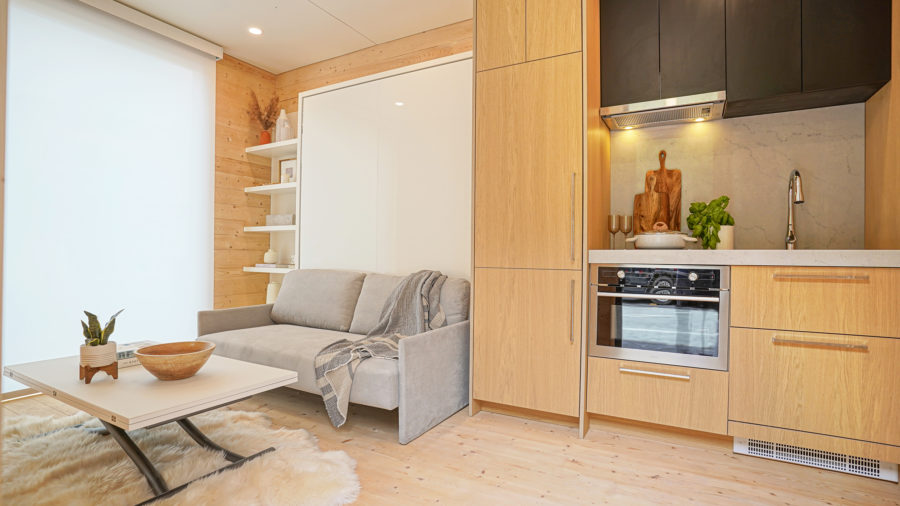
Image © Exploring Alternatives
The units are fully equipped with a kitchen, bathroom, and a transforming living room and bedroom thanks to a murphy bed sofa setup.

Image © Exploring Alternatives
The kitchen is small but mighty. It has a fridge and freezer tucked behind the cabinet doors on the left side of the kitchen, and a dishwasher is hidden in the cabinet below the sink. Combined with an induction cooktop, combo microwave and oven, and a decent amount of storage, this kitchen is surprisingly functional.
For extra counter space, the coffee table can be raised up to counter height and rolled into the kitchen. It can also be transformed into a dining room table.
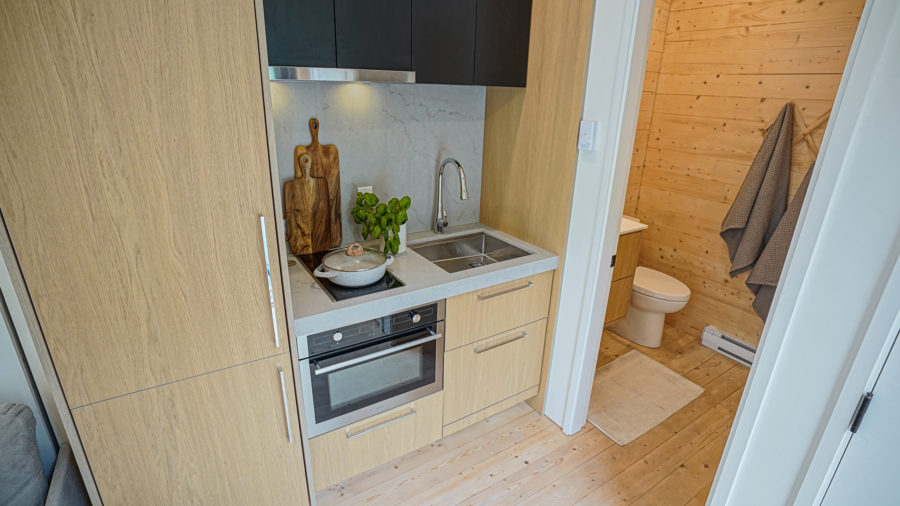
Image © Exploring Alternatives
The bathroom has a large 36″x36″ shower stall, a floating vanity with storage drawers, and a flush toilet (Hewing Haus can accommodate composting toilets for off-grid setups).
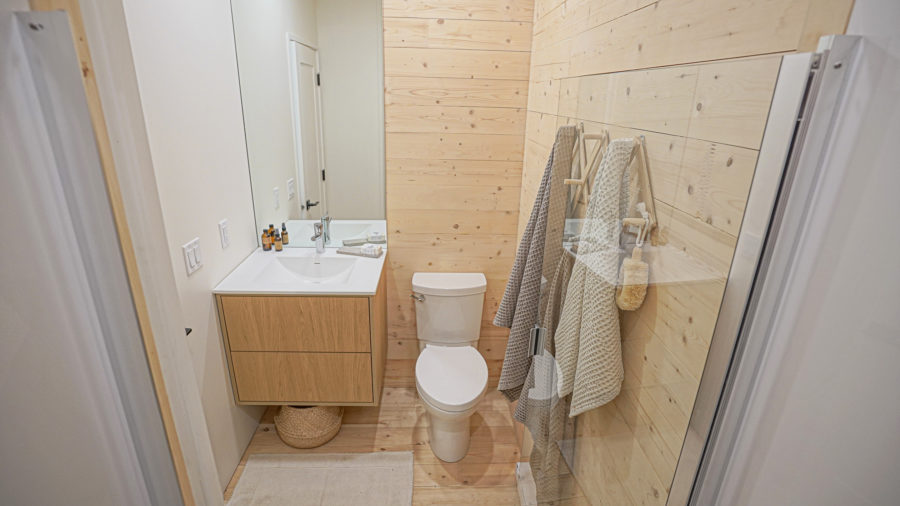
Image © Exploring Alternatives
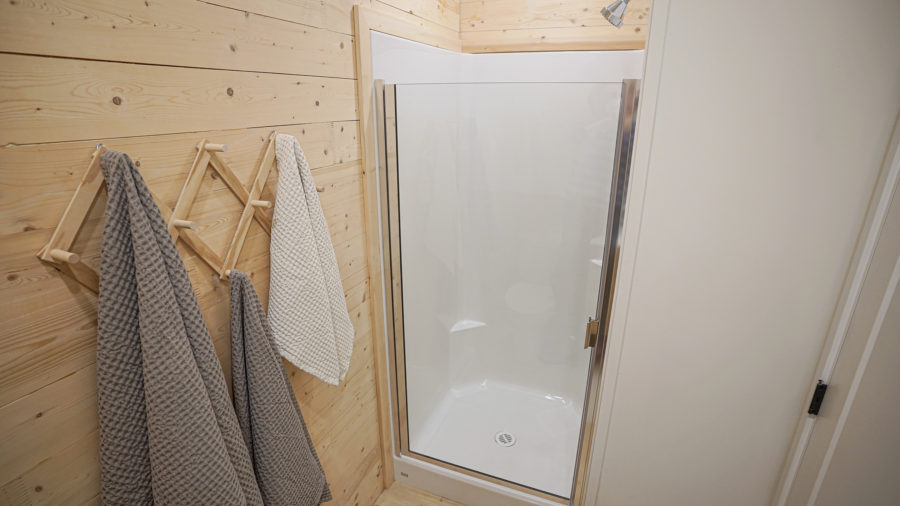
Image © Exploring Alternatives
Hewing Haus builds their homes with cross-laminated timbers (CLT) and they insulate on the outside. Building in this way creates a very quiet and energy-efficient home that requires little energy to heat. As with most small spaces and well-sealed homes, air quality is very important. Each unit has a heat recovery ventilation (HRV) unit, as well as extractor fans in the kitchen and bathroom.
Check out the Exploring Alternatives video tour below to see the entire space and to learn more about Hewing Haus!
VIDEO: Modern Prefab Tiny House Makes a Quick and Easy Dwelling Alternative
Additional Resources
You can share this using the e-mail and social media re-share buttons below. Thanks!
If you enjoyed this you’ll LOVE our Free Daily Tiny House Newsletter with even more!
You can also join our Small House Newsletter!
Also, try our Tiny Houses For Sale Newsletter! Thank you!
More Like This: Tiny Houses | Builders | THOW | Park Model Tiny Houses | Minimaliste Tiny Homes
See The Latest: Go Back Home to See Our Latest Tiny Houses
This post contains affiliate links.






I bet this is going for 60 to 100 thousand. They don’t say here. It is cute.
Since it gets put on a foundation costs depends on location and requirements to have one placed on the property, but they claim a Hewing Haus costs an average of 40% what a comparable laneway homes and accessory buildings cost in Canada…
Estimates vary but in Vancouver, assuming you already have land, the cost of a laneway house typically ranges from $180,000 at the lowest to $400,00 or higher…
Your figures on the cost are about right. Welcome to B.C. one of the most expensive places to live in Canada. Some times you can get a deal on a lot outside of the Lower Mainland, but finding trades people to build a home for you is difficult, shortage of skilled trades. This house is great. If you wanted more room you could buy two and join them. Thank you for the information about the company.
On SetSail, the mega-site dedicated to global ocean-cruisers, long-time boat-builders Linda and Steve Dashew make a point:
* begin the design with essentials — food-prep and storage, water-use zone (toilet, shower), sleeping
.
After those fit your RequirementsStatement, add frills such as sports gear and lounging.
Wine-chiller option in the electric fire-place ‘entertainment center’.
.
I owned a restaurant business for ten years.
Jaded with a dose of bias, I design my kitchen area first.
For my use, I need at least 18″/.5m of empty counters each side of the sink, plus at least .5m/18″ of empty counters each side of the range.
As I step inside from the garage or car-port through the mud-room, I need a flat area to set bags of groceries and baskets of fresh-picked produce.
.
For my use, Food First, everything else is secondary.
.
These folks have different priorities.
Good!
.
I think bear country requires smaller windows up high.
I also think weather — of any kind — requires smaller windows.
This is a great size especially 10′ wide yet they mess up all the room. In mine I put the kitchen, bath at the end and the rest open with lounge chair, side table, couch bed, closet, 6′ desk and still 4′ of all wall space for something else.
At 6′ high a 2′ wide loft runs down each long side holding 16 large marked bins that stores an easy to get to huge amount. Only good use of a loft.
Vs this just this couch bed and coffee table and closet.
The flat roof can be made into a nice deck up in the breeze with a solar panel shade can be a great place in the breeze above the bugs