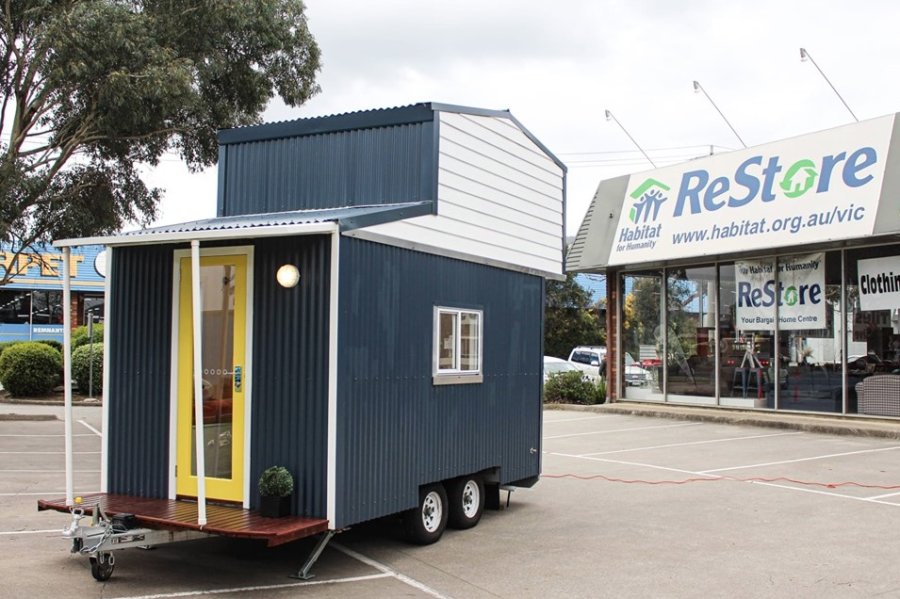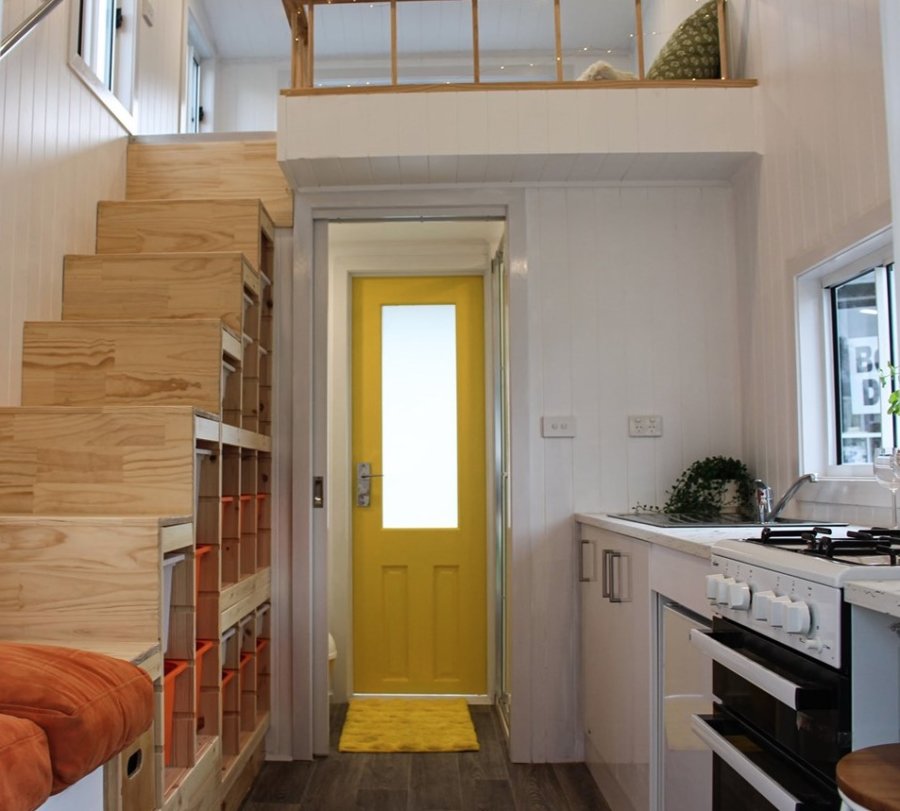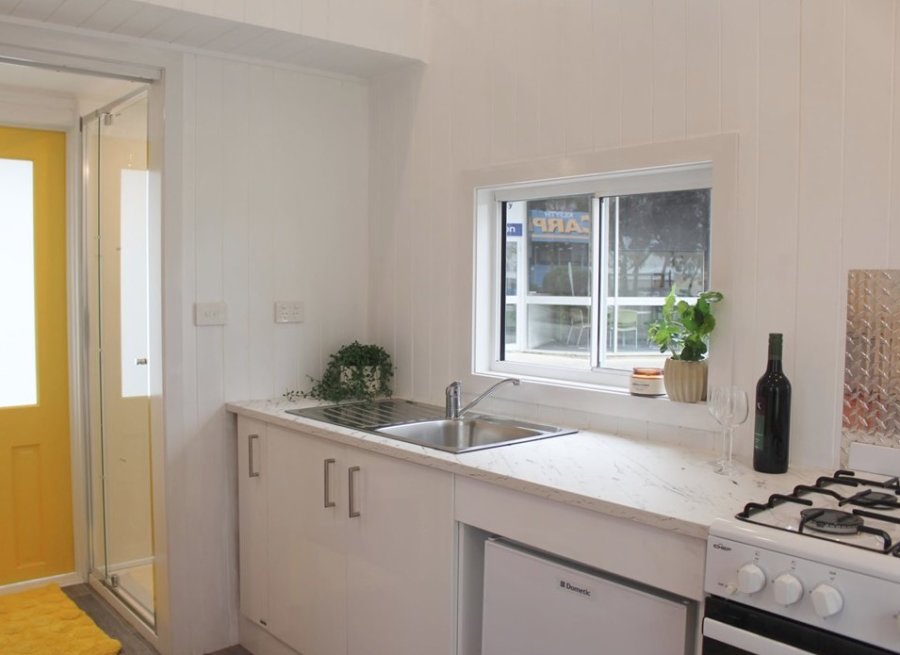This post contains affiliate links.
This is a Habitat for Humanity Restore Tiny House in Australia that was built and sold as a charity auction. It all started at the first ever Tiny House Festival Australia which is happening again in 2020, don’t miss it.
It’s a contemporary tiny house on wheels with a living area, full kitchen, bathroom, and a storage staircase to the loft. It’s approximately 4 meters in length (13ft) by 2.4 meters in width (8ft). The moment you walk in, the shower is to your left, there’s a closet to your right, step forward to the kitchen and staircase to the sleeping chamber. What do you think?
Don’t miss other super awesome tiny houses like this – join our FREE Tiny House Newsletter for more!
Habitat for Humanity Victoria Australia Builds A Tiny House

Images via Habitat Victoria/Tiny House Festival Australia



Here is a look at the floor plan, what do you think of this design?

Images via Habitat Victoria/Tiny House Festival Australia
Learn more
Habitat Victoria Restore – More Info on Auction And House | Tiny House Festival Australia on Facebook (via)
You can share this using the e-mail and social media re-share buttons below. Thanks!
If you enjoyed this you’ll LOVE our Free Daily Tiny House Newsletter with even more!
You can also join our Small House Newsletter!
Also, try our Tiny Houses For Sale Newsletter! Thank you!
More Like This: Tiny Houses | THOWs
See The Latest: Go Back Home to See Our Latest Tiny Houses
This post contains affiliate links.
Alex
Latest posts by Alex (see all)
- Escape eBoho eZ Plus Tiny House for $39,975 - April 9, 2024
- Shannon’s Tiny Hilltop Hideaway in Cottontown, Tennessee - April 7, 2024
- Winnebago Revel Community: A Guide to Forums and Groups - March 25, 2024






I think this is beautifully done. Nothing ground-breaking but very livable and pleasant. Minor detail; but I love that yellow door. I’m not fond of bench seats for comfort reasons but I get they are great for storage. IMO, carpet in a loft space is not really practical—you need a vacuum for cleaning it. Brooms are cheaper though I suppose a dust buster vacuum would work. In general, though, I like this.
“Here is a look at the floor plan, what do you think of this design?”
I think it can be summed up with the follow up comment in the article… “this plan is a sketch, and all data is general only”
Therefore I would classify it as a non-design, more upmarket doodling. Which is fine… I’d suppose most designs start out this way in many respects… but to call this stage a design, well that doesn’t quite cut the mustard. To me anyway.
Don’t think this plan/layout would work for me though. Horses for courses and all that.
Seriously?? Wow!
I *really* love this teeny tiny!! Very clean and bright looking, welcoming, and well-planned out….EXCEPT for the major lack of even a minimal size hanging/storage closet. I get the multiple cubbies under the stairs, but in general, the more you chop up that sort of space, the less it can store! Personally, I can handle the shower at the entry, but it needs frosted or artistically etched doors, not clear glass. I would also – again personally – like to have some gorgeous boho style curtain in the toilet closet doorway. Both would add some complimentary color and style to that entry, as well as a disguise for very private spaces! And guess what, the shower can double as a guest coat closet when you have company. Or a place to stash your “clutter” when some one is coming over. I mean, who’s going to look in your shower? LOL Seriously, I am impressed with the style and panache that this tiny space has, and I could even live there!
I think most people would consider the side with the patio the entrance, but that’s where the bench seating is and not the bathroom. So I think that’s actually the back door, though it would be convenient to come in that way if you’re dirty and want to clean up before entering the main space.
There is a pocket door and the back door window is frosted. So the bathroom can be closed off for privacy…
It was just built for charity auction and habitat deals with donated materials. So likely built for low cost with mostly what they had on hand. But it should be easy enough to modify…
Ah, I do see the pocket door now but I can’t see any door at the veranda over the tongue in the drawing.
Why quibble over the floorplan and practicality …this is afterall ‘habitat for humanity’…mòst people do not have a choice … this is a palace to those who have nothing else.
Well all I can say is that in New Zealand, Habitat for Humanity builds homes, as in permanent structures, most definitely not on wheels. I’d agree with you that for those who have absolutely nothing this would indeed be a palace by comparison to living/sleeping on the streets, in parks etc. As the old saying goes, beggars can’t be choosers. It is indeed a sad world where we have situations like this, but the filthy rich are still raking it in so all is well with the world. Allegedly. /s 😤
Yeah I do agree with you on that one…makes me feel thankful again for my tiny city apartment …its all good and well because I am retired and can just stay put..some people hàve to go àfter a job or jobs…better then to have your home on your back..or wheels. It ìs a sad world. In some respects I feel those guys are more privileged than me. If they don’t like what they encounter..move on to greener pastures in stead if staying put with the same old boring routine. I àm a bad old lady some would say. Regards..Benita. Thanks for the chat.
I sure wish there were a few more pictures. This tiny home looks well planned and very livable for only 13 feet long! The exterior looks a bit ungainly, but I can see where a few minor changes could make it better. This is a winner in my book.
I enjoyed all the comments and agree that this (very) Tiny is bright and cheerful. In my view, this house has many pluses, but my favorite design features are the double exits at either end.