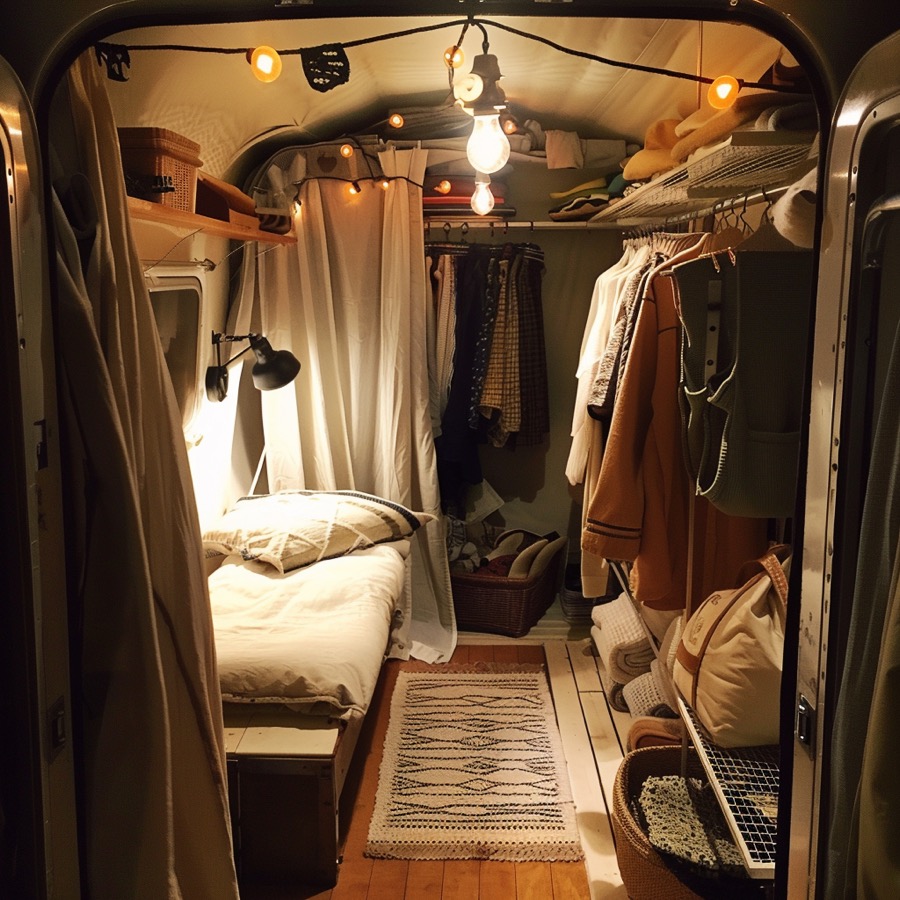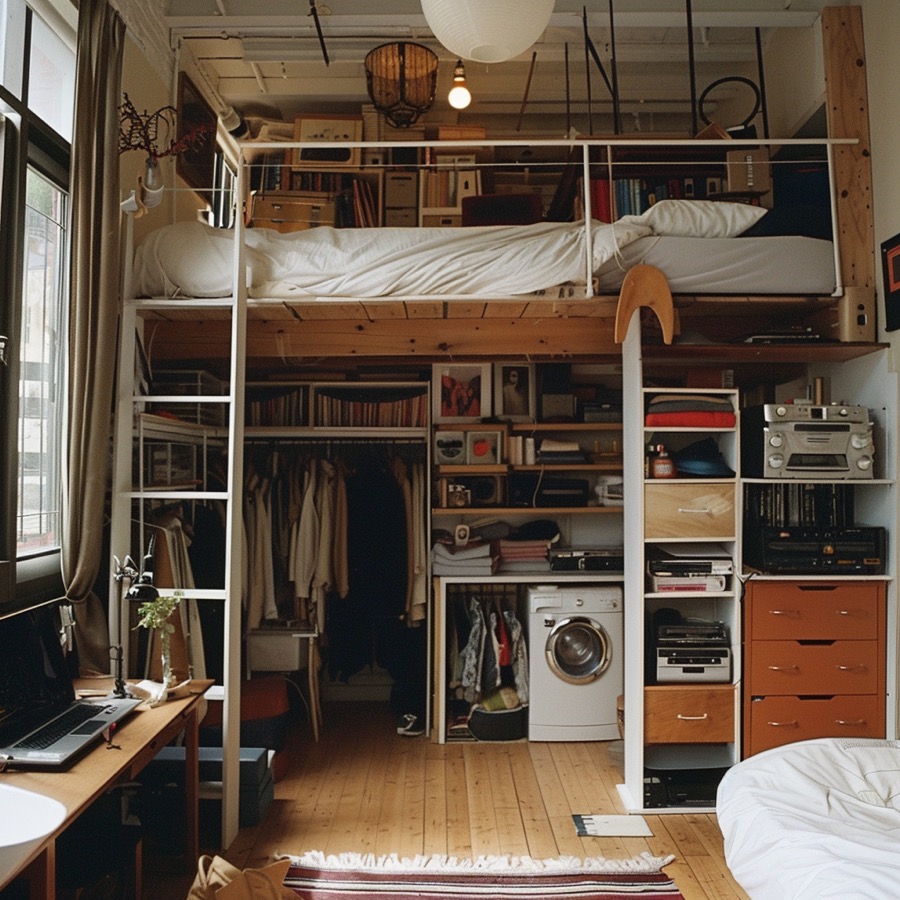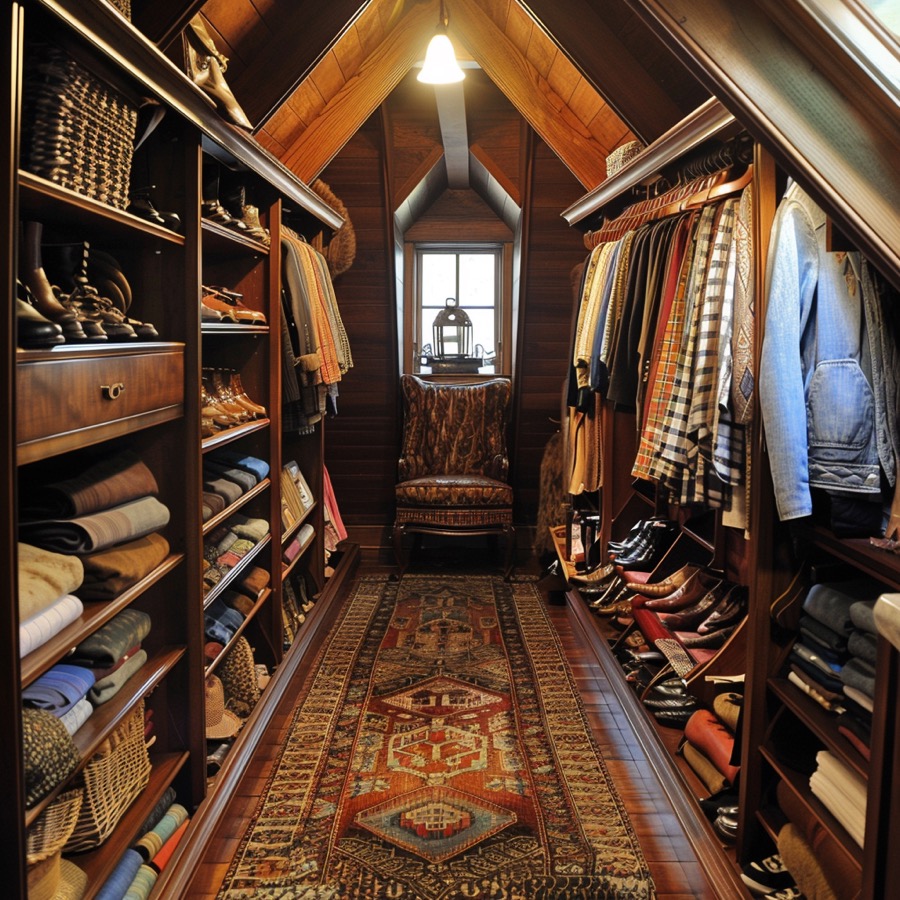This post contains affiliate links.
The architect Sergio Sanchez has rented a walk-in closet and converted it into his studio.
He created a loft to sleep up top while using the freed-up space underneath as a home office.
There’s a mini refrigerator and an area to watch television.
Interestingly enough there is a window in this closet! Can you imagine cramming all of life’s necessities into a walk-in closet as an architect? How would you do it?
Check out the original article on Minimalist Homes on ABC by clicking here.
Below are some unrelated hypothetical examples of what life could be like in a walk-in closet conversion…! Sorry, I just never expected to have typed that. Which one do you like the most? Can you imagine creating your own living space in a room smaller than the average bedroom?





This post contains affiliate links.
Alex
Latest posts by Alex (see all)
- Escape eBoho eZ Plus Tiny House for $39,975 - April 9, 2024
- Shannon’s Tiny Hilltop Hideaway in Cottontown, Tennessee - April 7, 2024
- Winnebago Revel Community: A Guide to Forums and Groups - March 25, 2024






I love the way everything’s so organized. Where is his bathroom, though? I suppose he uses the bathroom in the house. Still, it’s amazing.