This post contains affiliate links.
This is a granny flat tiny house on a foundation in Australia. It’s called the Smithfield and it’s designed by 5 Star Granny Flats and built by 5 Star Builders.
It’s one of their 1-bedroom designs, but they also offer 2-bedroom, 3-bedroom, and even completely custom designs. What do you think of it?
Don’t miss other interesting small houses like this – join our FREE Small House Newsletter for more!
Granny flat cottage on a foundation in Australia… The perfect legal tiny home?

Images © 5 Star Granny Flats

Images © 5 Star Granny Flats
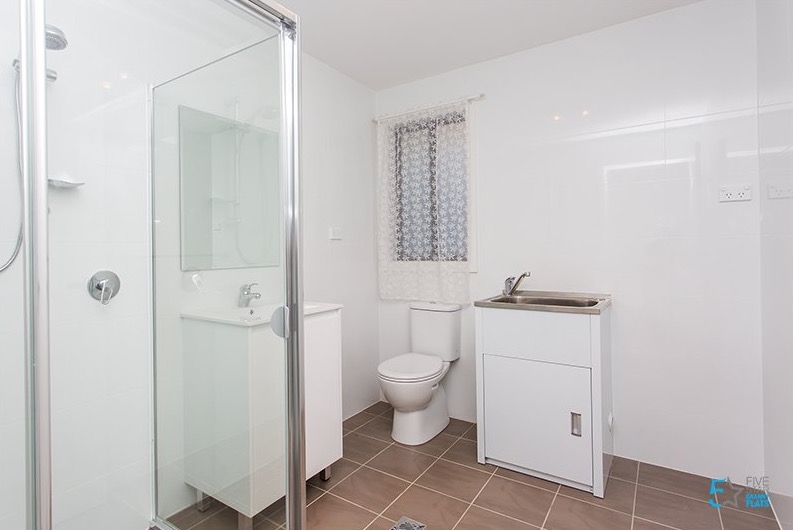
Images © 5 Star Granny Flats
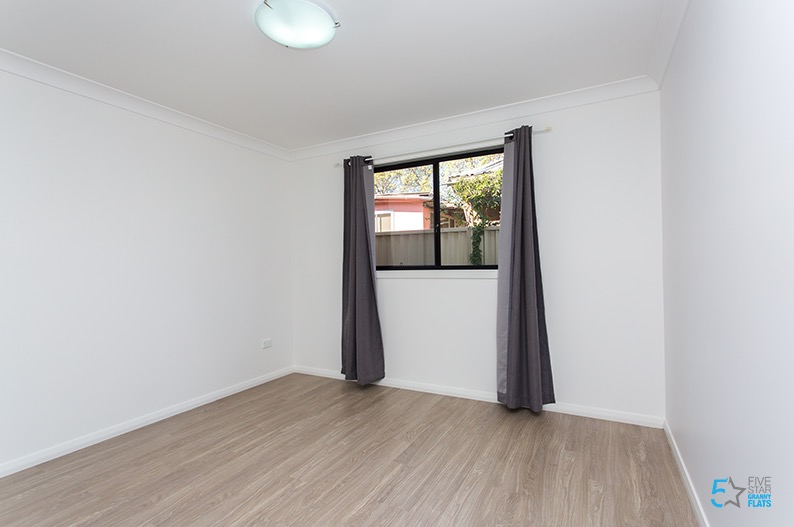
Images © 5 Star Granny Flats
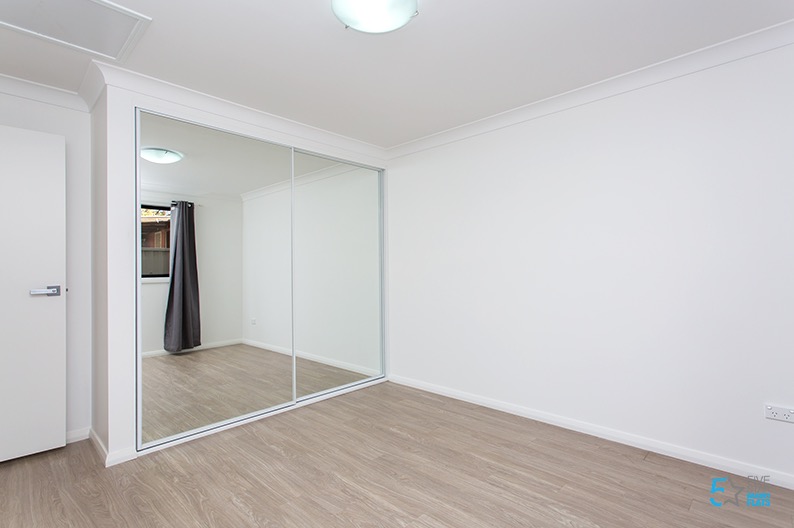
Images © 5 Star Granny Flats
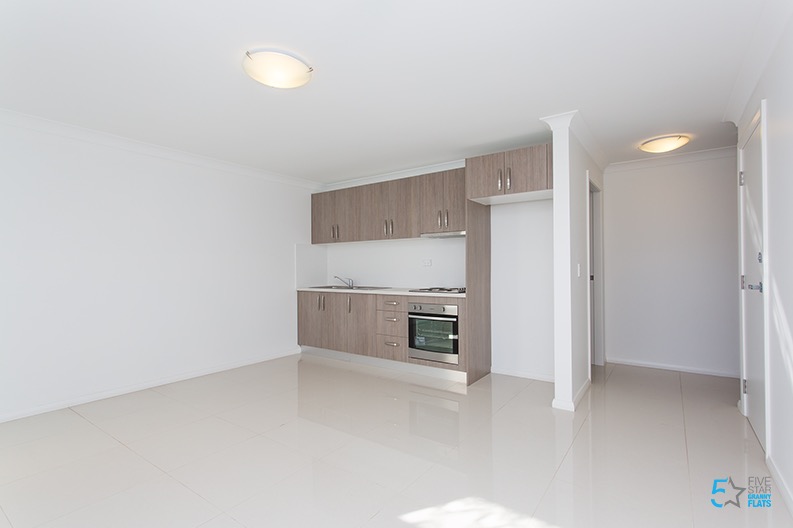
Images © 5 Star Granny Flats
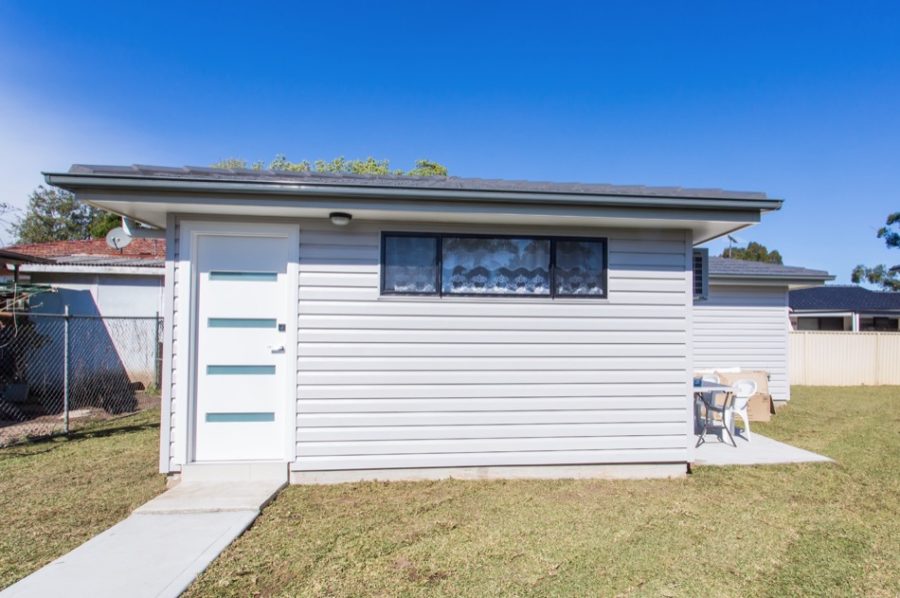
Images © 5 Star Granny Flats
Currently, they offer a few different design options for granny flats in Australia:
- Studio Granny Flats – see designs and floor plans for that here
- 1 Bedroom Granny Flats – more info here
- 2 Bedroom Granny Flats – more info here
- 3 Bedroom Granny Flats – more info here
Discussion…
Could granny flats, guest houses, and accessory dwelling units be one of the best ways to build tiny and small legally, given you have the option?
For now, I really do think so. How about you? What else could we do?
Our big thanks to 5 Star Granny Flats for sharing!
You can share this using the e-mail and social media re-share buttons below. Thanks!
If you enjoyed this you’ll LOVE our Free Daily Tiny House Newsletter with even more!
You can also join our Small House Newsletter!
Also, try our Tiny Houses For Sale Newsletter! Thank you!
More Like This: Cottages | Builders | Small Houses
See The Latest: Go Back Home to See Our Latest Tiny Houses
This post contains affiliate links.
Alex
Latest posts by Alex (see all)
- Escape eBoho eZ Plus Tiny House for $39,975 - April 9, 2024
- Shannon’s Tiny Hilltop Hideaway in Cottontown, Tennessee - April 7, 2024
- Winnebago Revel Community: A Guide to Forums and Groups - March 25, 2024






Maybe they have different ideas in Australia about what is aesthetically appealing or what can provide a home with the ability to lift your spirits so I’m not going to judge them if that’s what they prefer but speaking for myself, am I the only one that thinks there is a real lack of windows in this tiny home? Personally I would find the lack of being able to see outside or have natural light literally flood my home really depressing. Old people get depressed when they feel isolated and windows…and plenty of them…can help ease that feeling. The little abode is definitely small and efficient but what old person wouldn’t benefit from a little more fun and a little less efficiency? I’m approaching my 7th decade so I am speculating. Make housing for older people less bleak, please. That exterior looks very institutional by my standards, anyway.
You actually do not see the large windows by the terrasse – because the photographer is standing with the back to the windows to get a good picture of the livingroom and kitchen. That said, then I have been living in Australia for three years. And it is common to not have too big windows because it is often very hot in summer. It is to keep the heat out. That is also why they often have light floor tiles, so they do not suck up a lot of heat. Australians do not use a lot of time inside their houses. They spend a lot of their free time outside with friends and family. Often they have bigger shaded living areas outside than inside.
Sorry. I meant to say in my previous comment that I am NOT speculating.