This post contains affiliate links.
If you’re going to have a loft bedroom, having standing room and a staircase to reach it is the way to go! The Leola model by Liberation Tiny Homes makes that happen in this 30ft x 10ft house. I’m always amazed at how much more spacious a tiny home feels with that extra two feet in length.
Besides the loft bedroom, there’s a storage loft over a cozy living room space that has plenty of room for a real loveseat, T.V., and some guest seating. The kitchen features a dining peninsula and a coffee cubby, and there’s room for a washer/dryer unit in the bathroom alongside a small shower stall. What do you think of this home?
Don’t miss other interesting tiny homes like this one – join our FREE Tiny House Newsletter
You’ll Love the Standing Room in the Loft!
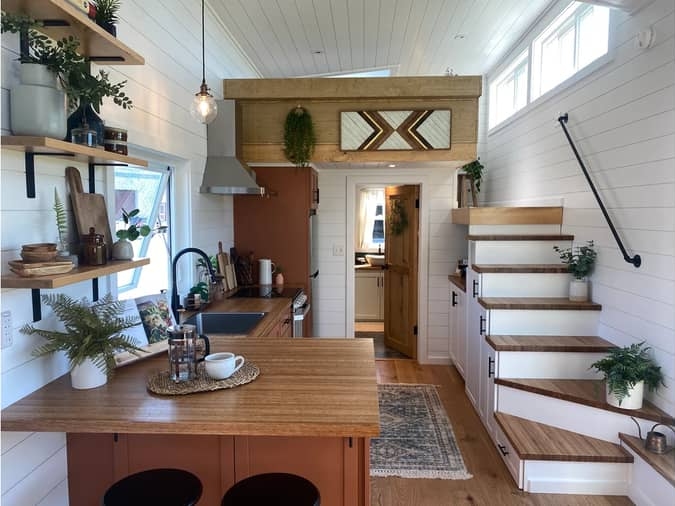
Images via Liberation Tiny Homes
The secondary loft has lots of room for storage.
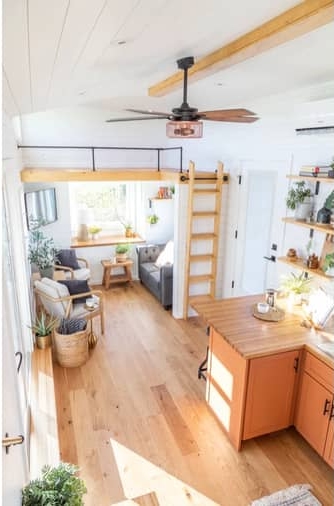
Images via Liberation Tiny Homes
You can walk up to the bedroom loft. No head-hitting!
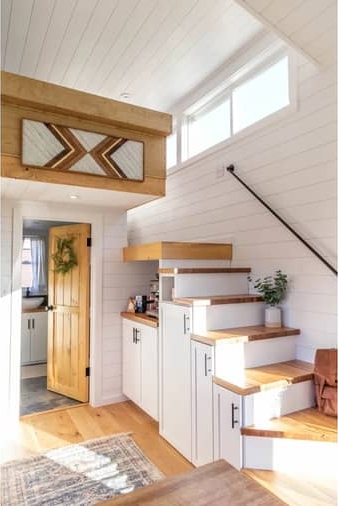
Images via Liberation Tiny Homes
A ladder gives you access to a storage loft.
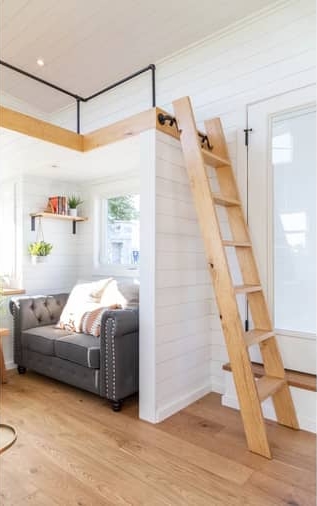
Images via Liberation Tiny Homes
Here’s the cozy living room.
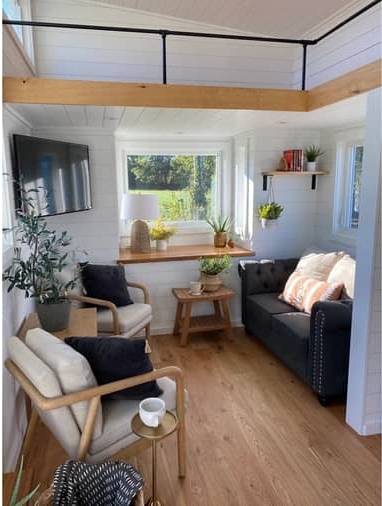
Images via Liberation Tiny Homes
This little bump out is great for plants!
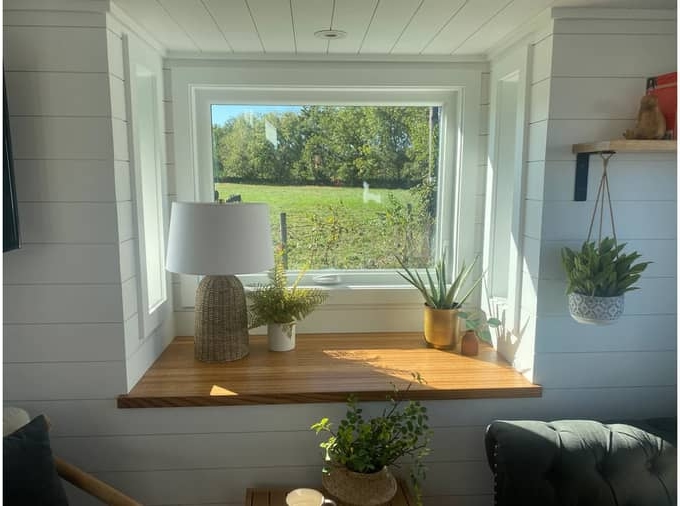
Images via Liberation Tiny Homes
The terracotta color for the cabinets is different and I love it!

Images via Liberation Tiny Homes
Range and oven/stove for all kinds of cooking.
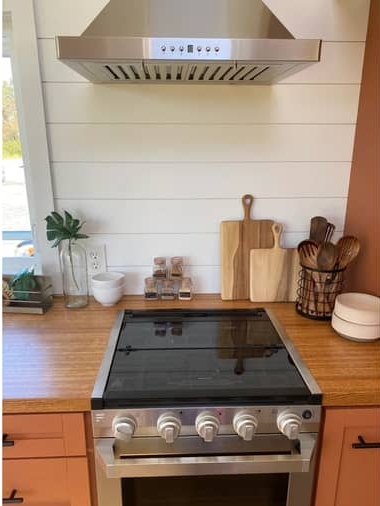
Images via Liberation Tiny Homes
Super cute coffee cubby.
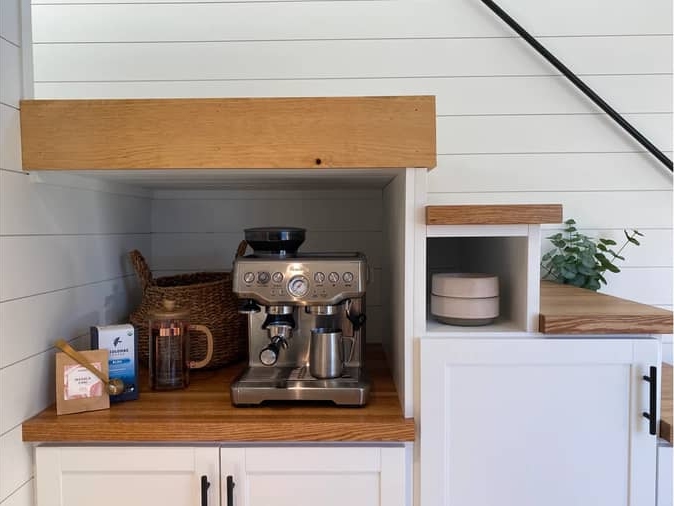
Images via Liberation Tiny Homes
That’s a pretty large refrigerator.
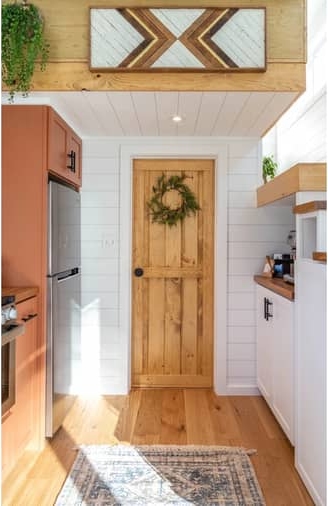
Images via Liberation Tiny Homes
The color of the shiplap feels very refreshing.
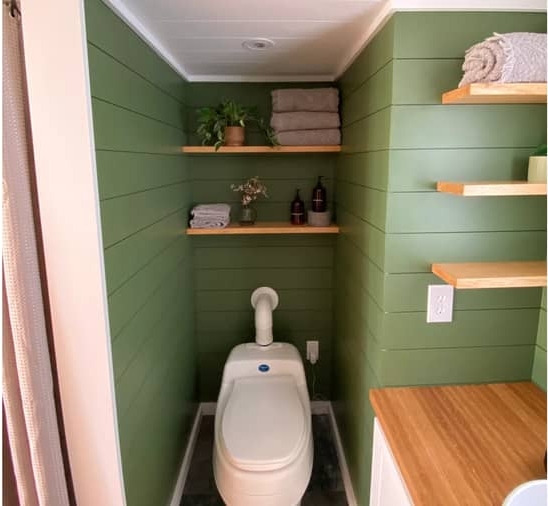
Images via Liberation Tiny Homes
Bowl sink and window for ventilation.
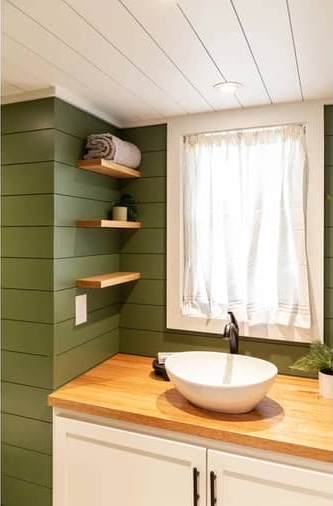
Images via Liberation Tiny Homes
I like the closet storage inside the bathroom.
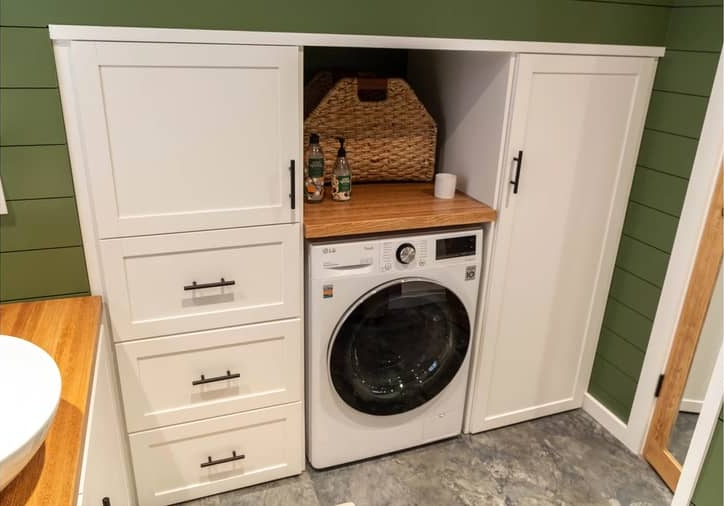
Images via Liberation Tiny Homes
Here’s the bedroom loft with a skylight.
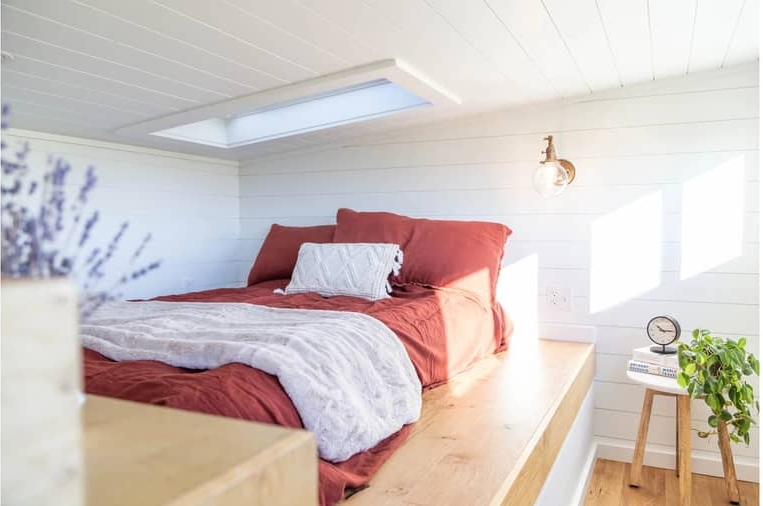
Images via Liberation Tiny Homes
What is your favorite part of this design?
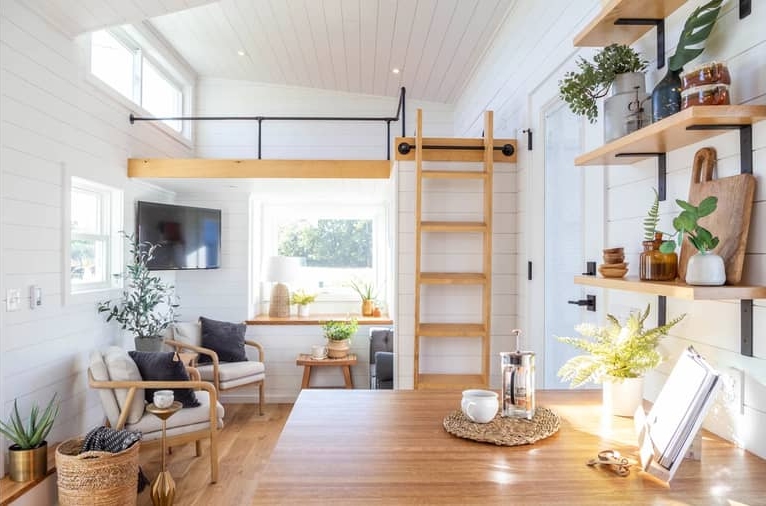
Images via Liberation Tiny Homes
VIDEO: Leola Tiny House
Specifications:
30′ x 10′ trailer
Wood framing
Rockwool insulation
Metal roof
10 windows
30″ x 80″ thermatru front door
72″ x 80″ thermatru sliding patio door
Lp smartside lap siding
Wood rain screen exterior accents
Exterior storage cabinet
Exterior outlet (1)
Exterior light (3)
Led recessed lighting
Kitchen pendant light
Shiplap interior wallboards
Luxury vinyl plank flooring
Oak butcher block countertops with seating
Stainless steel drop-in sink
Kitchen shelves (3)
Bathroom built-in storage cabinet with counter
36″ acrylic shower
Flushing toilet
Bathroom vessel sink
Oak butcher block vanity
Bathroom door with custom full length mirror
Primary loft with standing height walkway
Secondary loft above livingroom
Loft sconce (1)
Loft partition wall
Pipe handrail
Storage stairs
Ladder to access secondary loft
Ceiling fan
Samsung 9000 btu mini split
30 amp electrical service
Furrion 2.4gpm tankless propane hot water heater
Furrion 3-burner propane 21″ range
24″ stainless steel range hood
Magic chef stainless steel 24″ refrigerator
Combo washer/dryer
Learn more:
Related stories:
- The Marietta Tiny House Has a Mudroom!
- 32 ft. Belvedere THOW Featuring Bright Downstairs Bedroom
- Conestoga: Tiny Home with a Tiny Office & Tons of Charm
Our big thanks to Marcus from Liberation Tiny Homes for sharing! 🙏
You can share this using the e-mail and social media re-share buttons below. Thanks!
If you enjoyed this you’ll LOVE our Free Daily Tiny House Newsletter with even more!
You can also join our Small House Newsletter!
Also, try our Tiny Houses For Sale Newsletter! Thank you!
More Like This: Tiny Houses | THOWs | Tiny House Builders | Tiny Homes for Sale
See The Latest: Go Back Home to See Our Latest Tiny Houses
This post contains affiliate links.
Natalie C. McKee
Latest posts by Natalie C. McKee (see all)
- N2 in Palm Court at Escape Tampa Bay: $40k Discount! - April 23, 2024
- Traveling in their Vintage Bus Conversion - April 23, 2024
- 20 ft. Modern Farmhouse on Wheels - April 23, 2024






I was hoping for a great 10′ wide which is an excellent width. Yet they take little advantage of it only gaining a slightly wider walking area. I put different functions on each side in mine.
They basically took an 8’/7’3″ wide and made it 8’5″ wide interior or so giving no more function.
Eliminate the staircase and you have the room for a ground level bed without the hassles, costs and heating cost of such a tall TH.
Somehow I managed to get most of this in just 10′ x 16′ with a true 9’4″ wide interior, an open plan and bath, kitchen at 1 end.
The only loft needed is 2 full length ones at 6′ high and 2′ deep for storing huge amounts and in marked tubs, easily found.
At least it has a simple roof THs should have.
Imagine a Hide-a-bed sofa could eliminate that whole loft and ladder and save a few bucks…But then I am always thinking like seniors need not multiple groups or LOTS of company. I love the closet/bath area, great function and allows good headroom in the upper area. I probably would drop that front window all the way down to 12″ from finish floor so a window seat option would work better.
Dropping that window in the seating area lower could work but the loft isn’t that simple to eliminate. Since, much like a attic, the loft is actually part of the support structure and the reasons THOWs can usually get away without trusses or ceiling joists as the loft functions as ceiling joists and help prevent the roof load from bowing out the walls.
Besides, that one is for storage in this layout. So a sofa bed wouldn’t be replacing it…
James, I would assume a collar tie beam connector would be used. A nice scissor truss-style would add interest to the eye maybe. A real shame no photos can be added to responses to help illustrate. But then I am usually outside the box, I DID have my own tugboat…
No need for photos, the assumption only changes whether or not the support structure is accounted for in the change, which just means the change can work…
However, it doesn’t change that it’s a storage loft and thus the sofa bed would not be replacing the loss of that storage space and whatever support structure replaces the loft will still cut into the cost savings of eliminating the storage loft.
So just a question of whether the loss of that storage space is worth what cost savings it does provide…
But perhaps something more along the lines of what Jerry was suggesting, eliminating both lofts and providing full length storage compartments on either side, with the needed roof support structured interlaced between.
Since, this also gets rid of the stairs and lowers the height of the THOW, it can provide a more substantial cost savings without sacrificing as much storage space and you can split the remaining space between a bedroom and living room on one end, and still have the sofa bed for extra sleeping capacity, for a full one level layout…
Depending on how sold on ten-foot-wide units and if moving frequently is the goal. Of course, the reason for 8.5′ width has never made a lot of sense to me when 10′ wide only requires a permit. and usually seems to have twice the living and space perceived feeling. I agree Jerry had the right idea, but then I think remodeling an older Park Model to my “J” wall plan for the 1.5 bath unit makes sense too for something under $40K out the door. But back to this unit, what about adding the commode/sink combo onto the area by the W/D for Senior? Although I concede it would STILL be beyond financial reach for 90% of Social Security or Low-Income folks.
Sure. that’s an option…