This post contains affiliate links.
I thought you might like this 429 sq. ft. studio house by José Valente. It’s a modern design that I see working well as a standalone tiny home (as shown) or even as micro apartments in a building.
But this modern tiny cabin is one-of-a-kind and located in V. N. e Gaia, Portugal. All the Comforts of Home in 429 Sq. Ft. and inside you’ll find a kitchen with full size range, sink, storage and full size refrigerator. Check out the cool compact kitchen table below too. With a well designed and thought out small space you really won’t miss any of the comforts of home.
Couple Turn Old Garage into Modern Studio Home
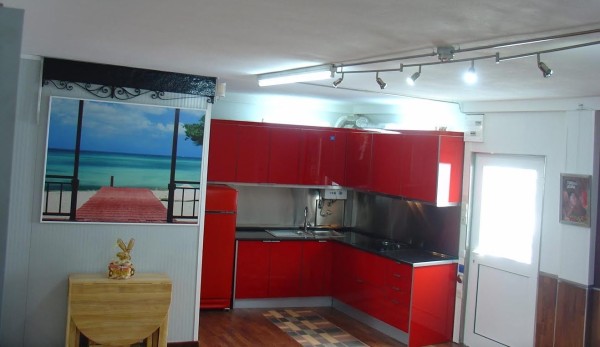
Images © José Valente
See more, including, before and after photos, cost, and more below:
Before
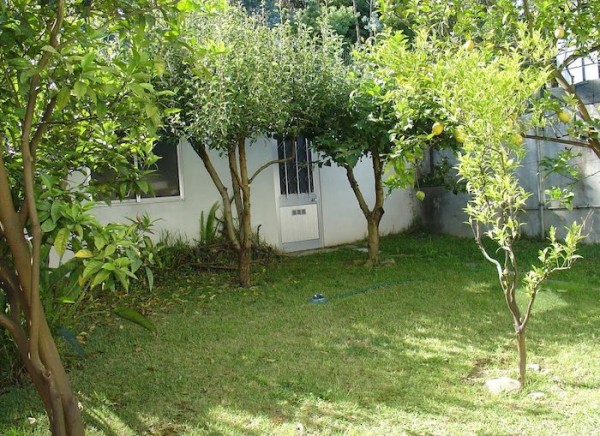
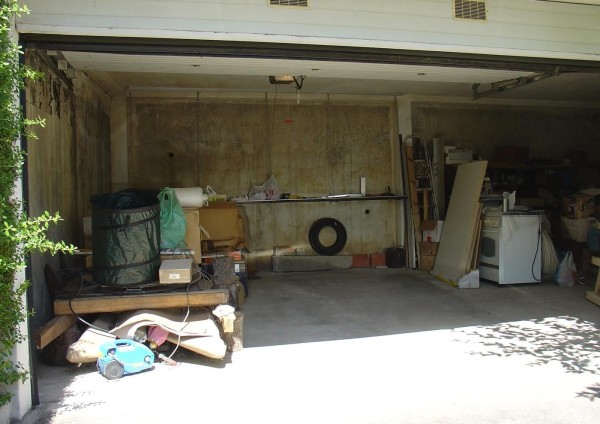
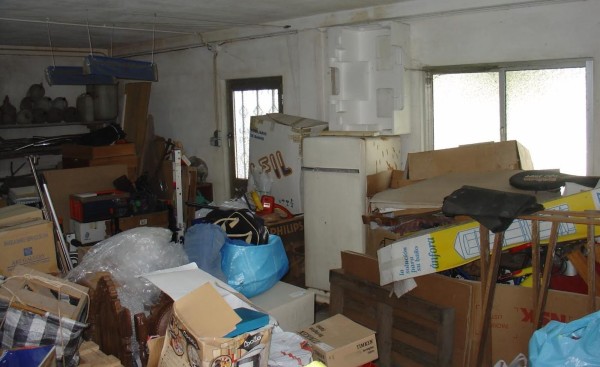
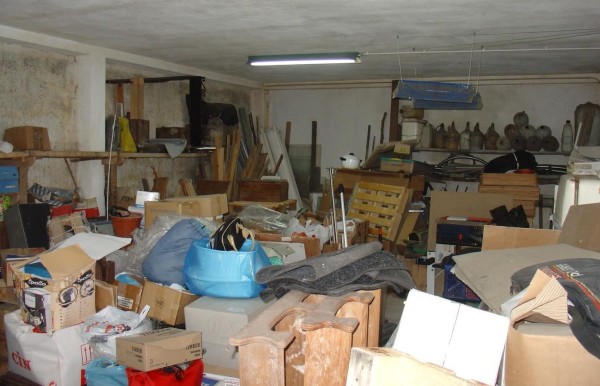
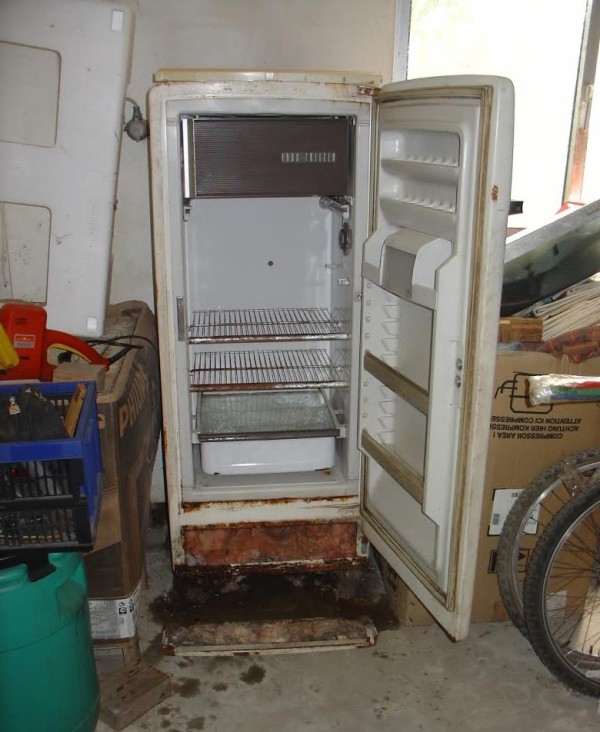
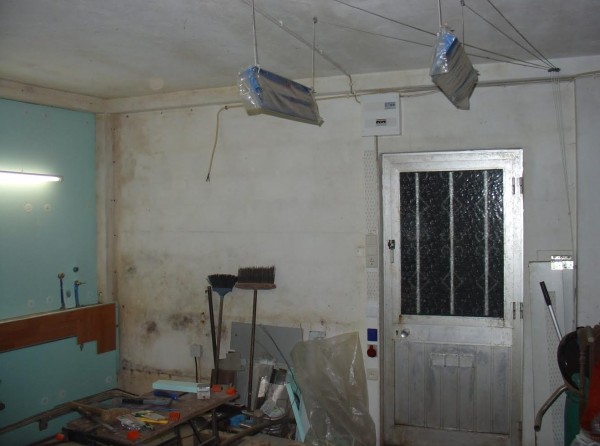
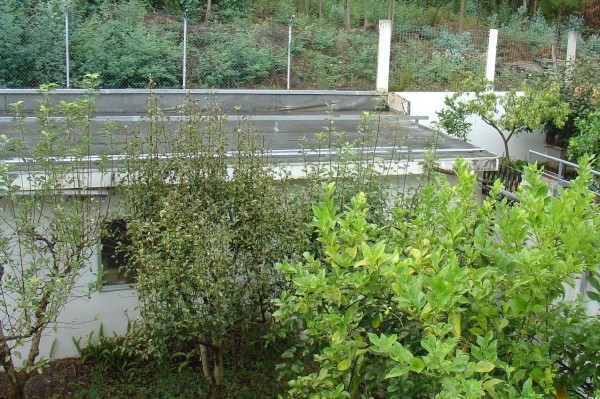
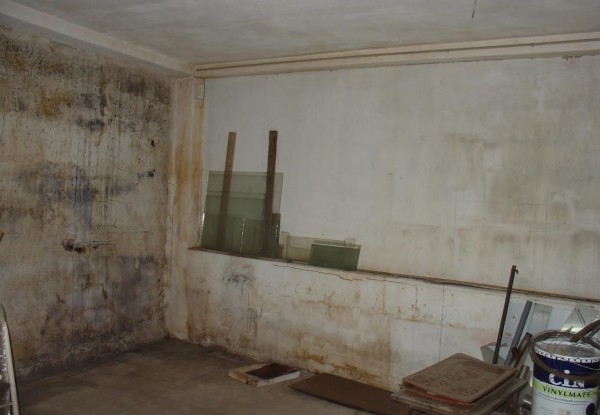
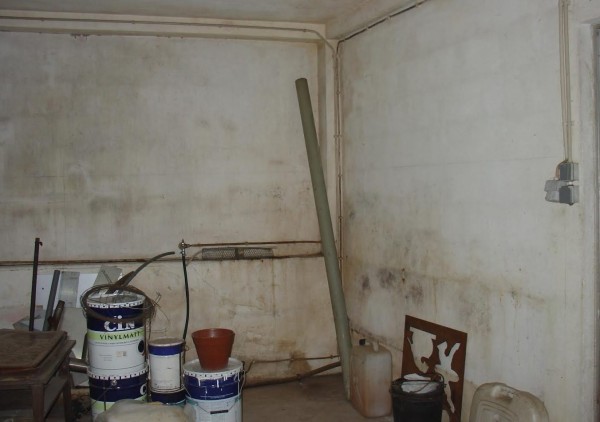

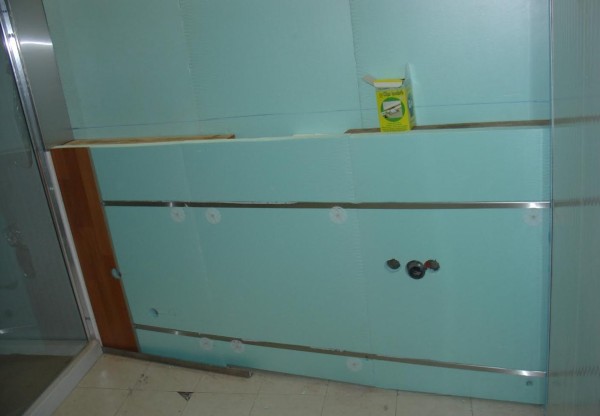
After
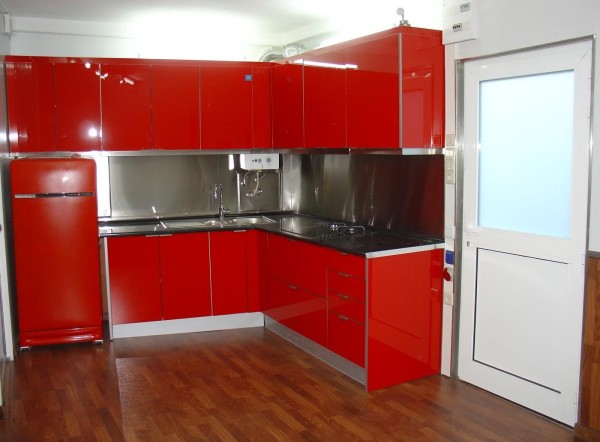
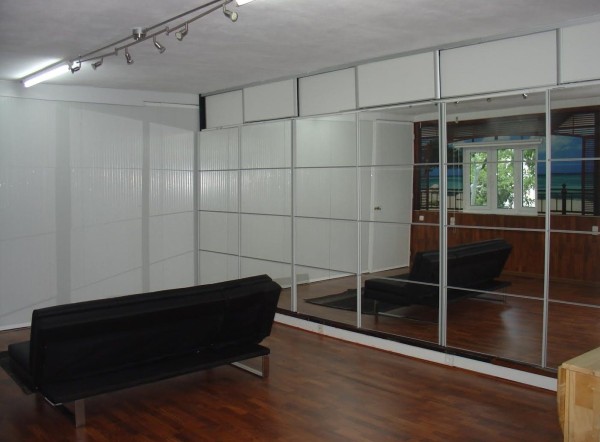

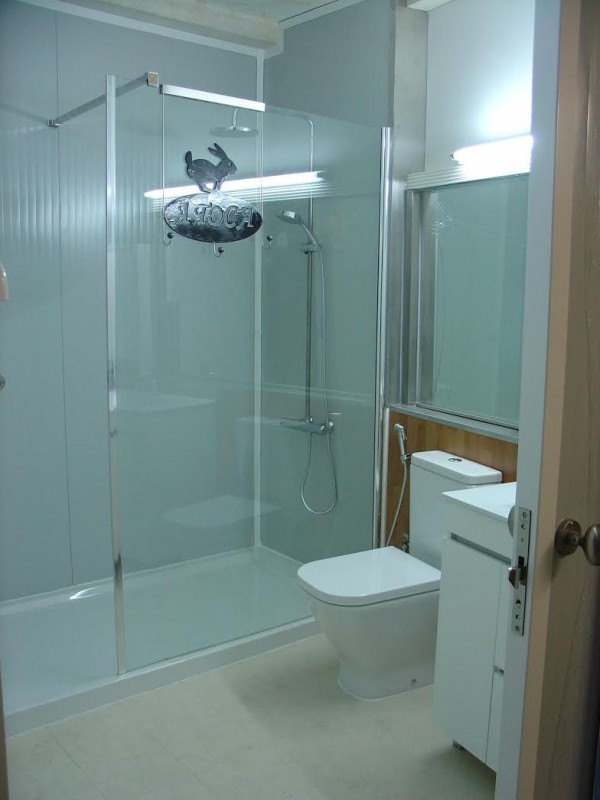
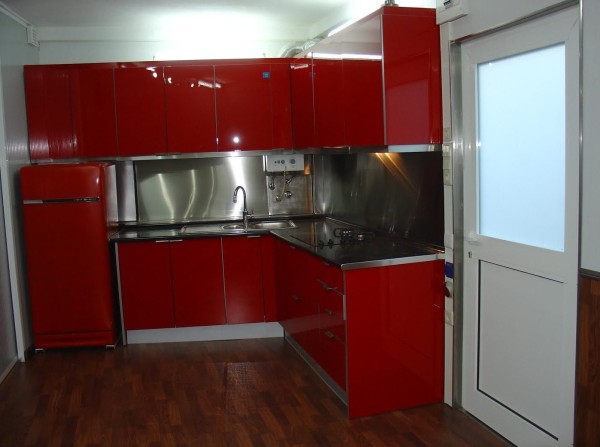
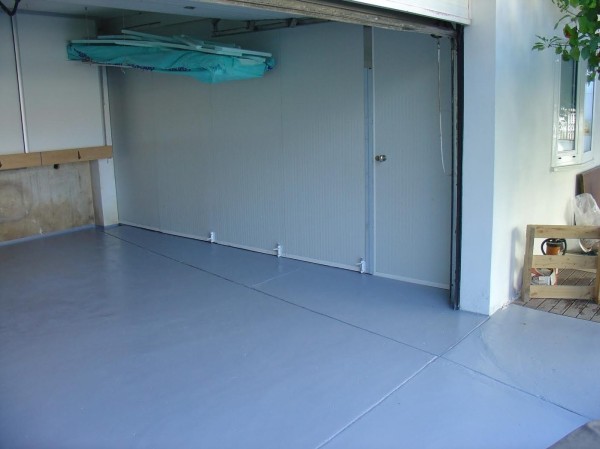
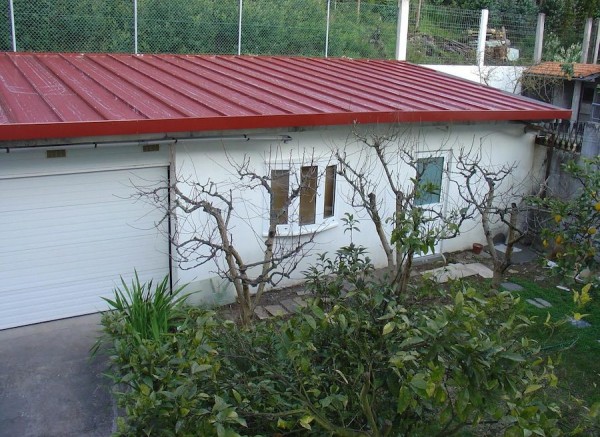
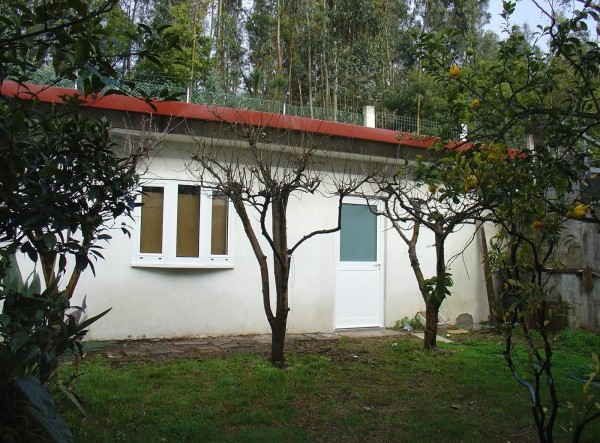
Images © José Valente
It’s all there, just in a smaller package. Includes big closet, wonderful kitchen, bathroom and living area…
Sets you Up for Better Future (Or Simple Vacations / Retirement). Especially financially so it’s a great way for someone to get ahead for a while until the time is right for them to upsize again later on if they wanted.
But they’re also a great option for anyone who might want to live very simply during their holidays or retirement years.
Manuela and José Valente are a middle aged couple who decided to design and build their own tiny house in V. N. de Gaia, Portugal.
It measures 8,0 meters long by 5,0 meters wide which translates to approximately 26’ x 17’. Or a total of 40 square meters (or 429 Square Feet), for €11,5K ($14,965USD).
Note: What is the secret of your wonderful life, We answer “We are happy we are always positive, and we are never in a hurry.”
This has been a guest post by Manuela and Jose Valente. Thank you, Manuela and Jose for sharing your amazing home and story with us!
If you enjoyed this garage to modern studio house conversion you’ll absolutely LOVE our free daily tiny house newsletter with more!
This post contains affiliate links.
Alex
Latest posts by Alex (see all)
- Escape eBoho eZ Plus Tiny House for $39,975 - April 9, 2024
- Shannon’s Tiny Hilltop Hideaway in Cottontown, Tennessee - April 7, 2024
- Winnebago Revel Community: A Guide to Forums and Groups - March 25, 2024






Love the red. I have a huge master bedroom that could be converted into a studio apartment. I wonder how much it would cost and if it would help me to go tiny – renting out the rest of the space. Love their new space, however another post on Marsha Cowan’s converted school bus still has me wowed.
Aw crap—I TOLD the kids NOT to let any photogs in!!!!!
LOL!!!!!! Nice to see that Americans are not the ONLY ones with crap issues.
And nice to see what they did with the place! Not a fan of the stainless but LOVE the red!!!!!!
I wished they had the floor plan. So i can get a better idea what’s going on here.. I’m a big fan of studio apartments or studio tiny houses.. As long as there is adequate closet space for storage and electrical outlets. as well as a well planned layout.. It looks great from what is presented..
Unreal “Before” pictures. No more excuses! My nephews are in big trouble now. Wow. I’m so embarrassed I complained about converting a crowded outbuilding into something livable. This is incredible. Congratulations to a truly hard-working couple. You have shamed me into launching an overdue renovation. Wow again.
Even the car now has a place to rest instead of being left outside in the street!
Holy moly! This conversion is fantastic! Nice job.