This post contains affiliate links.
This is a garage cottage in Asheville.
From the outside, you’ll notice a wooden deck area with rocking chairs and a hammock to enjoy the outdoors.
When you go inside, you’ll find a full kitchen, living room, bathroom, and bedroom.
Garage Cottage in Asheville
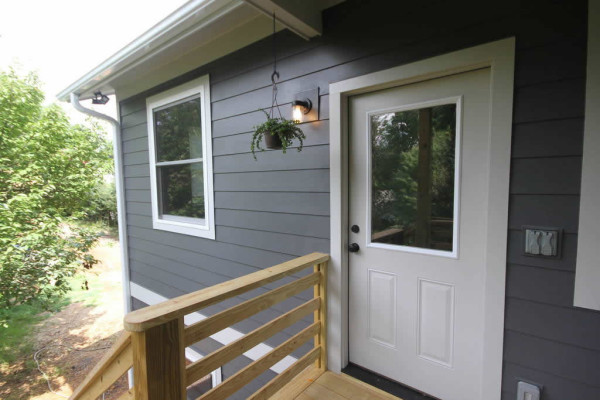
Images © Airbnb
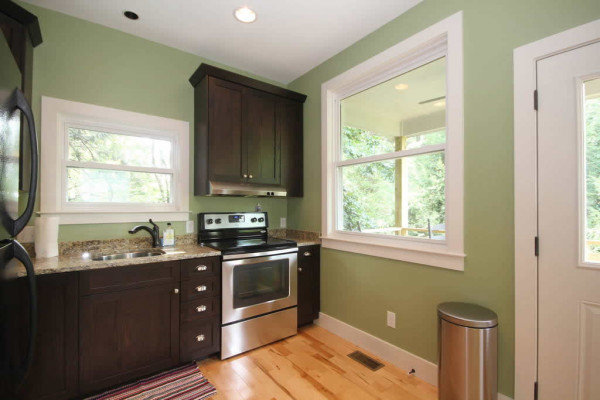

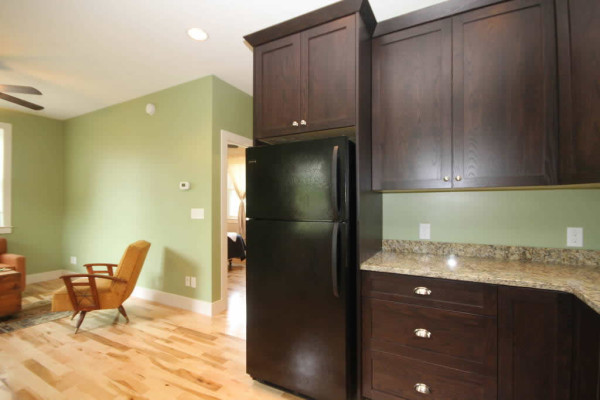
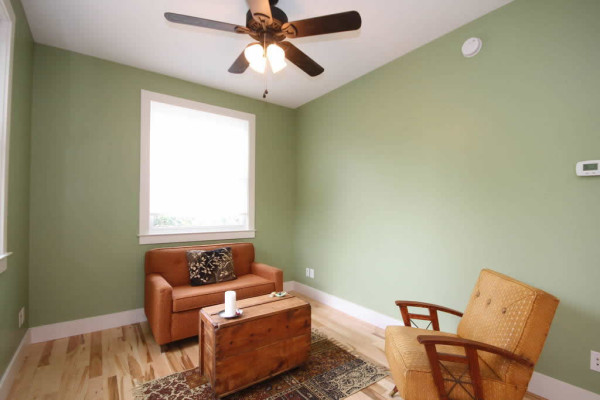
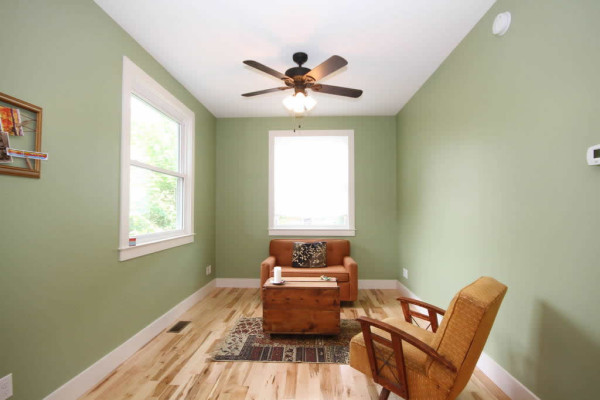
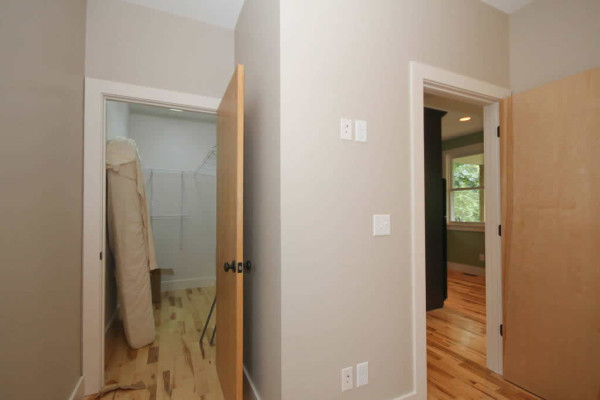
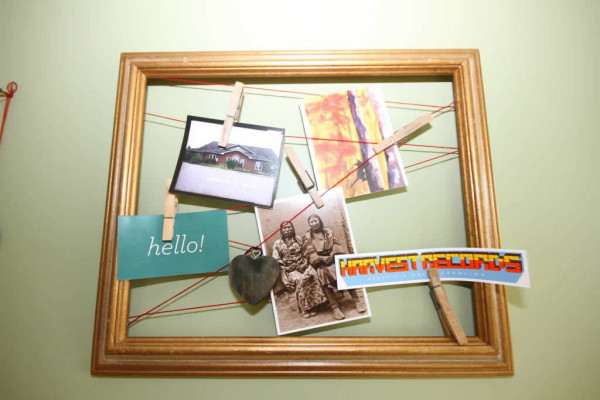
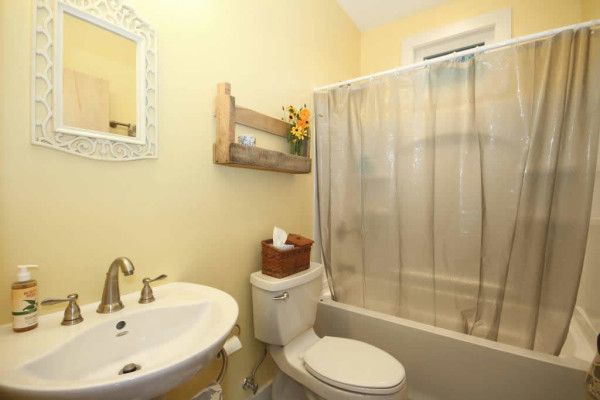
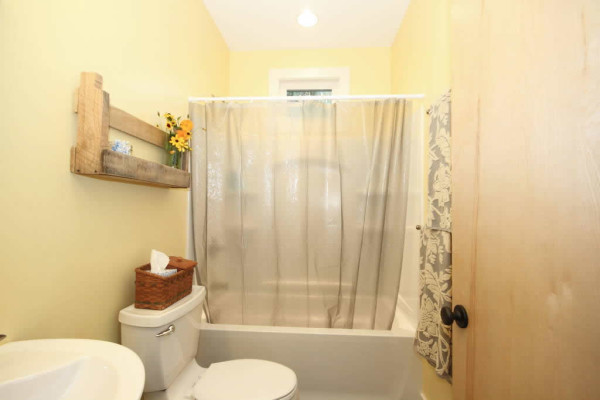
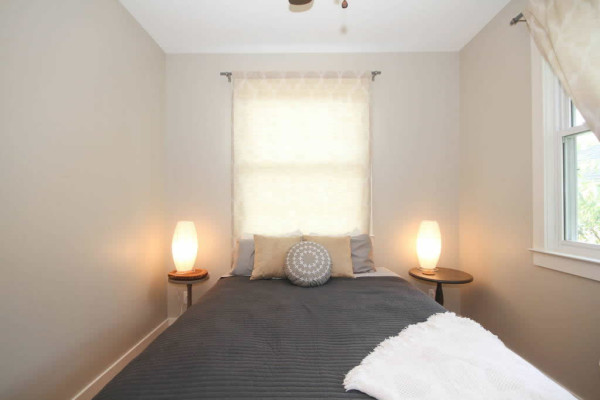
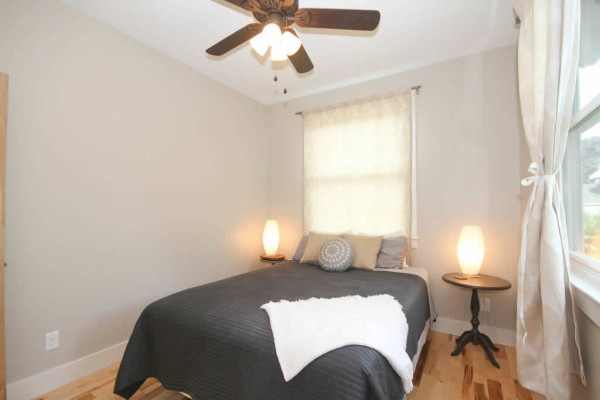
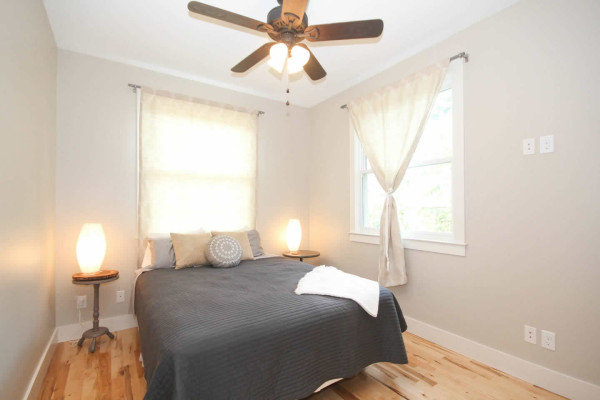
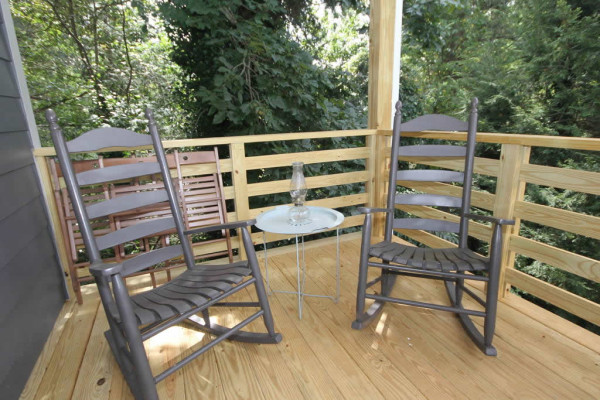
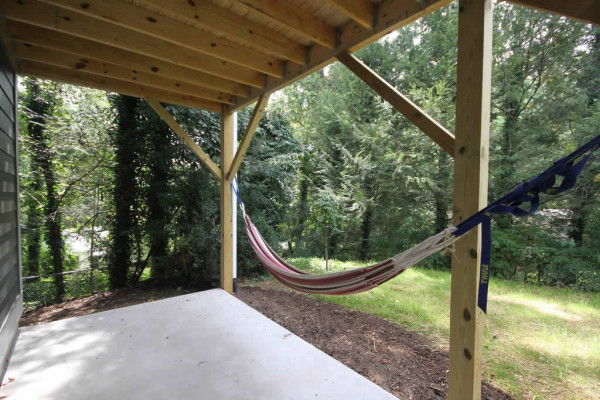

Images © Airbnb
Please learn more using the resources below. Thank you!
Resources
You can share this Garage Cottage with your friends and family for free using the e-mail and social media re-share buttons below. Thanks.
If you enjoyed this Garage Cottage you’ll absolutely LOVE our Free Daily Tiny House Newsletter with even more! Thank you!
More Like This: Explore our Tiny Houses Section
See The Latest: Go Back Home to See Our Latest Tiny Houses
This post contains affiliate links.
Natalie C. McKee
Latest posts by Natalie C. McKee (see all)
- Hutchinson Island Cottage: 1,350 Sq. Ft. Vacation Home - April 20, 2024
- Fifth Wheel RV Life w/ Daughters - April 20, 2024
- 925 sq. ft. Outpost Plus by Den - April 20, 2024






Thanks for sharing. Beautiful home. Is there storage or closets and is this a 2 level home converted from a garage? If so, is there laundry or a covered car port?
I apologize if this sounds ‘witchy’ but I can think of much better, more descriptive, all ‘n all more useful ways to use a photo than this owners DIY picture frame string note board project. Granted, it’s a cute idea but maybe using that same space to show a special tiny house detail unique to this project or better yet this homes floor plan, to me, is much more practical. No need to yell or get all excited if you disagree with me or find my statement rude. I mean no disrespect to the home owner, designer, builder, DIY crafter etc…
It’s a pet peeve that the ‘decore’ seems to be more & more prevalent and seems to be increasing important in pics when what I’m really trying to see here are the new, innovative & creative ways to incorporate & BUILD big ideas into tiny homes. Ultimately, decore (including color) is a personal choice that can & will be easily changed with new residents.
Perhaps I’m just too new to this “tiny house” theme, but I see a great amount of underutilized space here and a lack of many things which might contribute to a homier feel and better use of the available room areas. Maybe it would be helpful to know exactly what we’re looking at – is this supposed to be a “furnished” apartment, or is it “staged” for the photos? Surely it’s not occupied – there’s no sign of human habitation here at all.
I’m not trying to be funny, and I’m also not trying to be “witchy” like another commenter put it earlier. But, I guess I’m just a little confused because I’m not totally sure exactly what’s being shown here, besides potential. And I was under the impression that the potential had already been taken advantage of to the nth degree in these types of residences. The angles of a few of the photographs contradict each other in regards to displaying available space, particularly in the living and bedrooms. One photo in particular, taken from inside the kitchen, with the photographer’s back to the range and looking beyond the fridge towards the bedroom door gives the impression that the living room area, which we get a piece of on the left, is much roomier than the one straight-on shot of the living room, which makes it look more like a hallway, and barely wider than the loveseat. There just seems to be so much unused room there I want to reach into the picture and rearrange things!
Maybe it’s just got a few pieces inside for ‘show” and the future residents will be providing all their own furnishings? But the scale of the pieces is lost inside the different angles of the pictures. There’s not even a place to sit to eat. A cute, handmade vintage or even brand-new in vintage style drop-leaf table and two comfy chairs under the kitchen window would work.
All that cabinet space is lovely – I wish I had as much cabinet and countertop space in my “full sized” kitchen in my 3 bedroom ranch! But they are so dark, they pull the space in around them and make it all look smaller. (I’m thinking they perhaps were on sale, and were such a good price that they couldn’t be passed by?) But they apparently provide an ample amount of storage for one or two people, and in the long run that’s what matters.
The bathroom is beautiful, but there’s not a bit of visible storage space in it. Not a medicine cabinet that can be seen in the pictures, although there surely could be one in the wall space next to the bathroom door, to the left of the sink. I’ve seen that done from time to time. And as cute as those pedestal sinks are, and as much as they seem to fit small bathrooms nicely, this isn’t really a “small” bathroom as small bathrooms go. There appears to be room for a storage vanity type sink in that corner, judging by the pictures, instead.
My bathroom (ONE bathroom) has a corner vanity that I refuse to part with, because it gives so much storage room for things that would otherwise have to be out in the hallway linen closet, and much less convenient that way. And it provides plenty of counter space as well, since I don’t have a dressing table, or space for one, to use when doing makeup and blow-drying hair and such. That kind wouldn’t work here, because of the design of the bath, but almost any vanity is better than none at all, as long as it’s attractive and functional. There could be shelves for towels and washcloths, and space to store toilet paper, and other items, and depending on size, even a drawer or two for personal items.
As it is, I don’t see any space for linen storage, like a linen closet, unless that’s provided for in what appears to be a wonderfully large storage and clothes closet inside the bedroom? I’m assuming, which is almost always a dangerous thing to do, that there is room there for a dresser or at least a tall chest of drawers, inside that closet, facing the hanging racks or perhaps at the far end?
Maybe, like that same other commenter mentioned, a floorplan, with basic dimensions would help make the pieces come together more clearly? It certainly would for me, because since becoming a vintage kit home and planbook home researcher, I look at floorplans on a daily basis!
This really does look like an inviting little apartment – please don’t get me wrong. I can see this fitting our very much smaller “needs” now that we are getting closer to retirement age, and the kids have been gone for so long, since we purposely had them after only a few years of marriage, planning on still being young enough to enjoy our years together as a couple when they were old enough to be on their own. And Asheville has always been such a beautiful area. I spent some time there as a teen, when my geologist and jeweler grandfather and my “every media available” artist grandmother spent summers at Penland! It was such a lovely area then – I always hated to leave it, and I’m sure that hasn’t changed too much in that time.
I really didn’t come here to pick it to pieces, even if it may sound like it. I’m just trying to add a bit of clarity to a somewhat muddled first impression. I spent so much time “house hunting” in the first 15 years of our marriage, due to military and civilian job transfers, on my husband’s part primarily, that it’s just become second nature to me to analyze and question things that don’t quite “fit” the picture. Where’s this? What’s that? Why’s that like that? Can/should it be different?
I have a mental checklist in place that just doesn’t want to go away, even after spending the last 25 years in the same house!