This post contains affiliate links.
This is Francelia’s Tiny House on Wheels built by MitchCraft Tiny Homes.
It’s a custom 24ft tiny home on a trailer with a bump out built over the tongue of the trailer in the living room.
Please enjoy, learn more, and re-share below. Thanks!
Francelia’s 24ft Tiny House by MitchCraft Tiny Homes
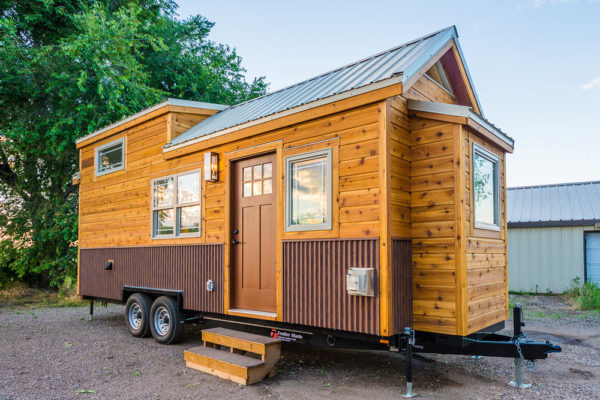
Images © MitchCraft Tiny Homes
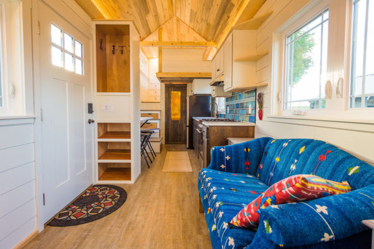
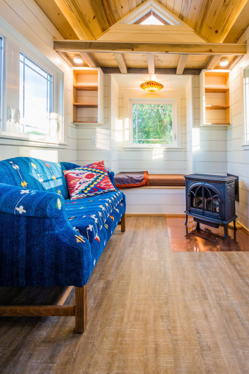
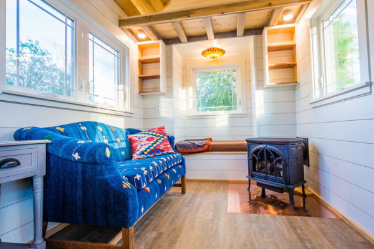
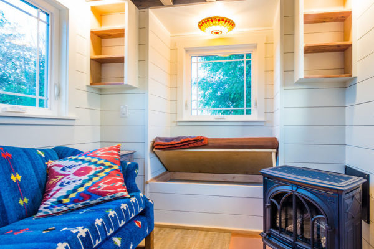

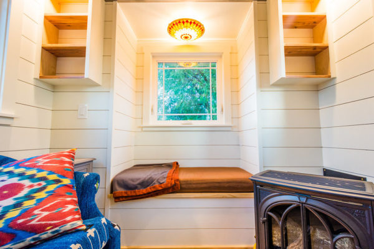
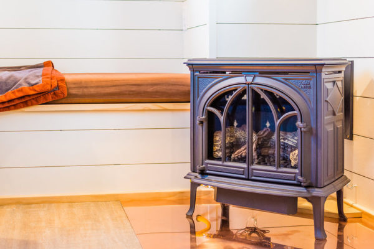
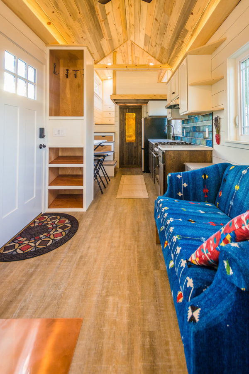
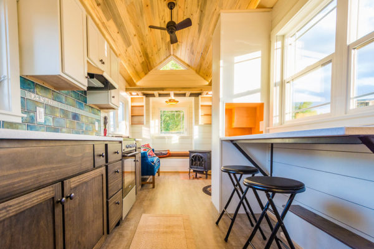
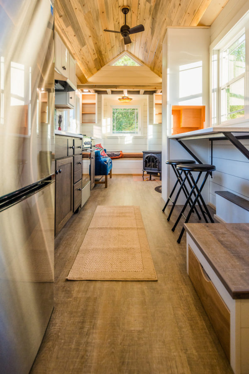
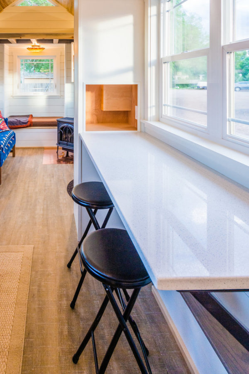
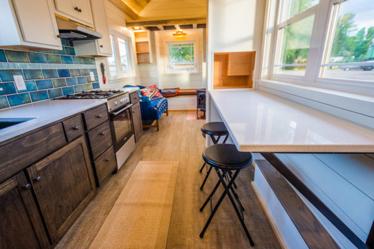
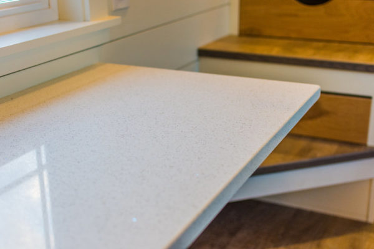
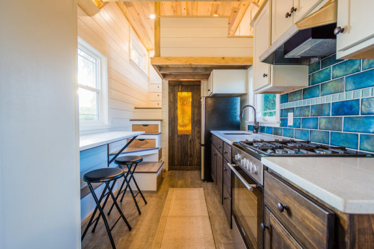
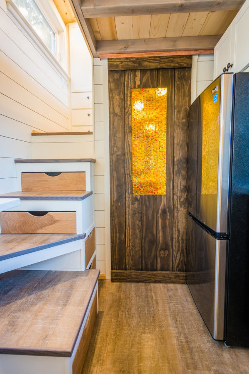
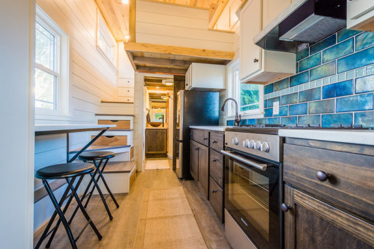


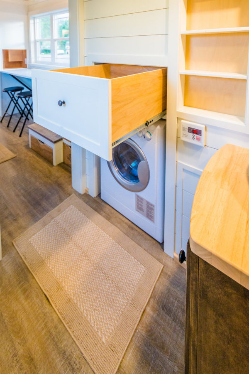
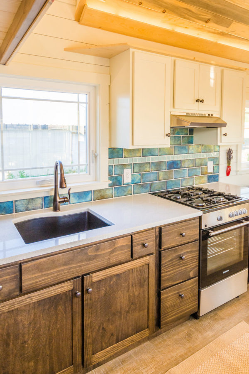
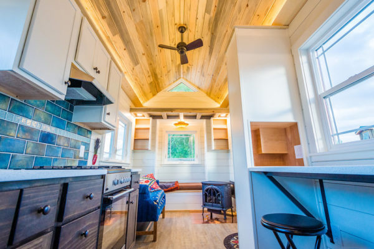
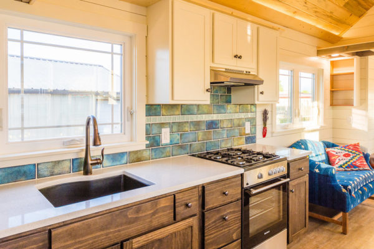


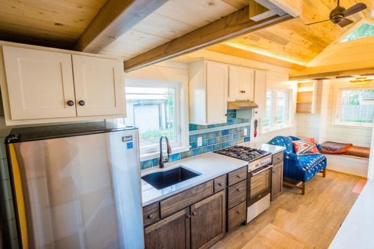
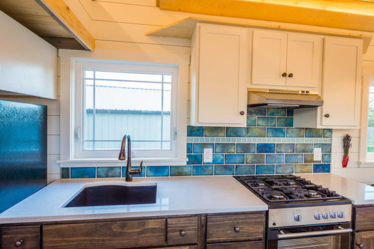
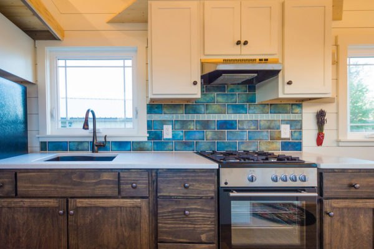
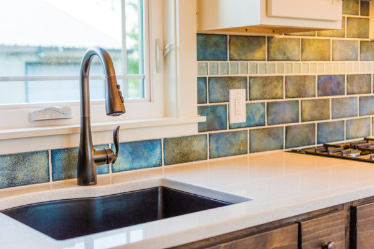
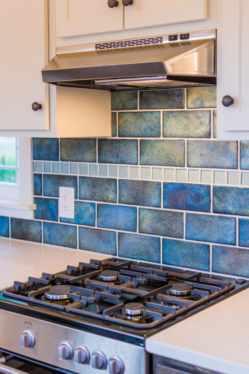
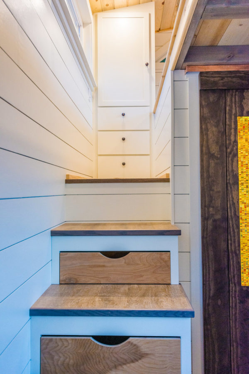


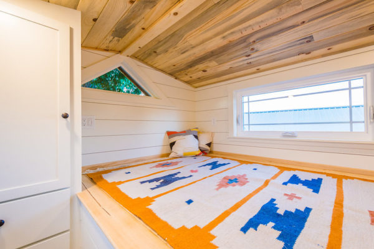
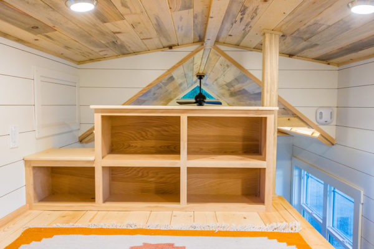
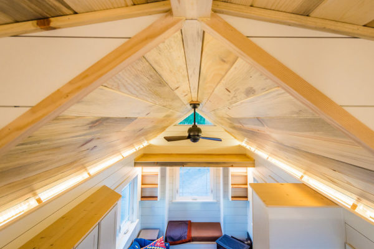
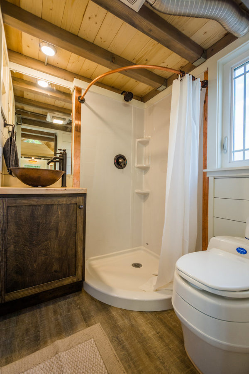

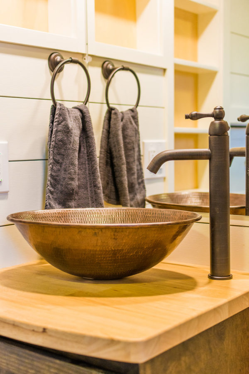
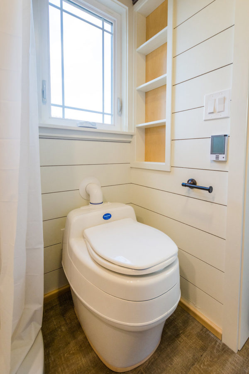
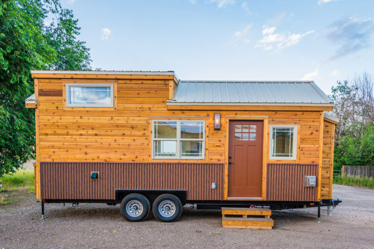
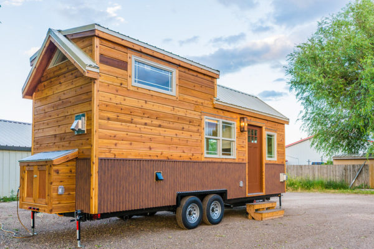
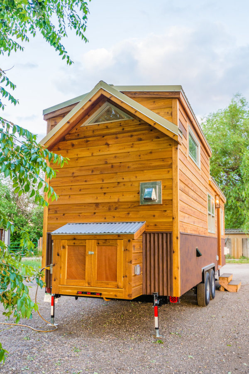

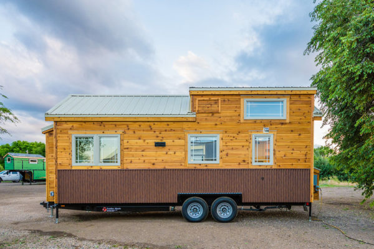
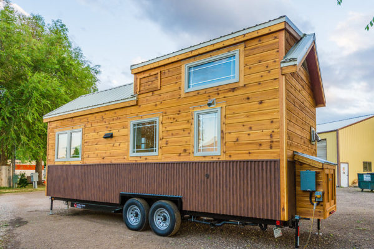
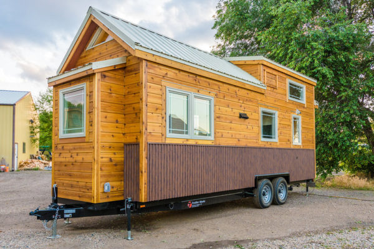

Images © MitchCraft Tiny Homes
Learn more: http://mitchcrafttinyhomes.com/
Sources
- http://mitchcrafttinyhomes.com/
- http://mitchcrafttinyhomes.com/francelias-photo-page
- https://www.facebook.com/mitchcrafttiny/
- http://instagram.com/mitchcrafttinyhomes
You can share this using the e-mail and social media re-share buttons below. Thanks!
If you enjoyed this you’ll LOVE our Free Daily Tiny House Newsletter with even more!
You can also join our Small House Newsletter!
Also, try our Tiny Houses For Sale Newsletter! Thank you!
This post contains affiliate links.
Alex
Latest posts by Alex (see all)
- Escape eBoho eZ Plus Tiny House for $39,975 - April 9, 2024
- Shannon’s Tiny Hilltop Hideaway in Cottontown, Tennessee - April 7, 2024
- Winnebago Revel Community: A Guide to Forums and Groups - March 25, 2024






This is very nice. I could live here.
Holy Smoke, this has got to be the most well thought out tiny layout I have seen in a longggggggg time. The amount of storage is outstanding. The loft is even accesseble for an older person. Room for ample seating in the living area. Fabulous kitchen. Perfect size in bathroom, even washer/dryer combo. If I could afford it and had land that would allow it, I would own it.
The set up of the upstairs is exactly what I always thought would be the absolute optimum. Only thing I would change is to open a bit of the wardrobe wall at mattress top height to make a little bedside table for glasses, book. Etc. And then the clothes hang above that.
This is beautiful!!! Love the font door, back door and window seat. Kitchen would really make me happy. Freshly light and the photographer did a beautiful job on the pictures. Very classy and comfortable. Very homey looking. Wood burning stove is real nice. Love this tiny home. Do they make toilets that flush with water? If I bought one. I wouldn’t travel in it. Would be my home on my property. I don’t like those odd toilets. Want a real one that flushes with water.
Just excellent. Love the layout. I like the idea of table area by bed (mentioned in an earlier comment). To make this perfect for me, I would add more space by have a longer base, 30 plus feet (3 wheels on each side).
Where are these builders located and whay was the cost of this as is? Did you work hand in hand with them? How long from start to finish for project?