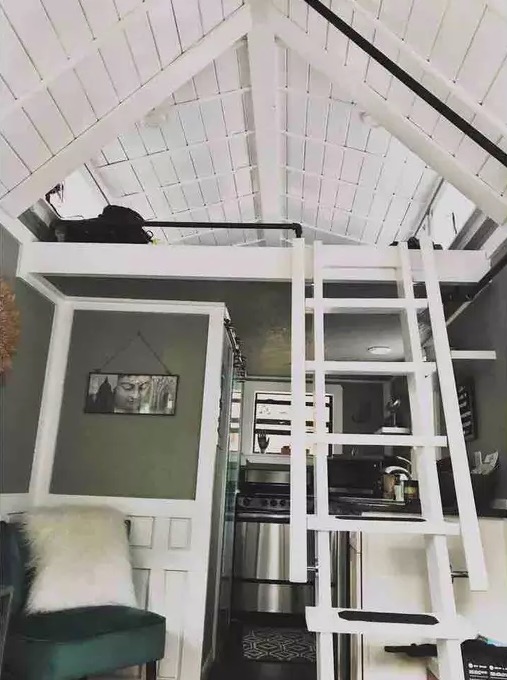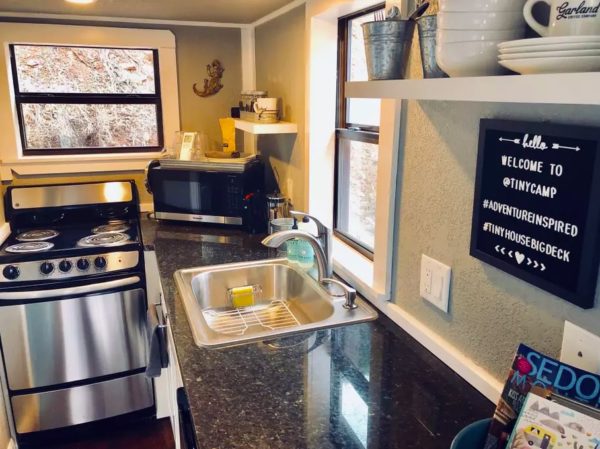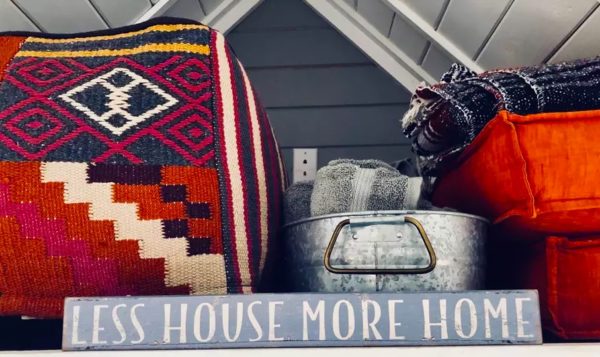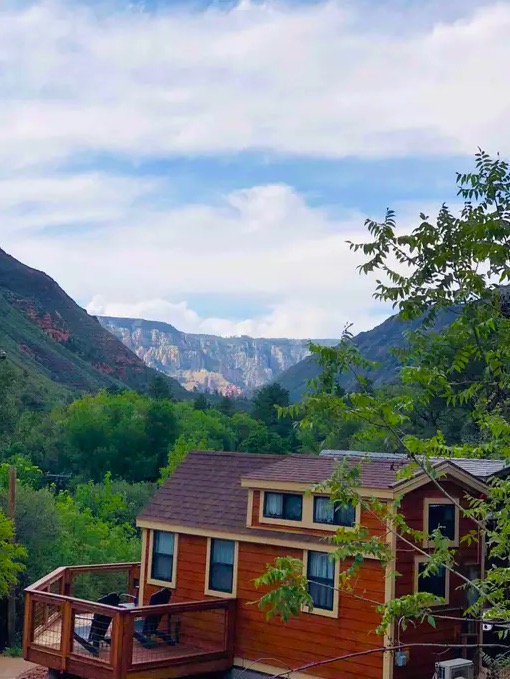This post contains affiliate links.
This is the Flow Tiny House Vacation in Sedona, Arizona that’s on Airbnb. It features a big deck with Adirondack chairs and a very nice view.
Flow Tiny House features a loft bedroom with a queen-sized bed and awesome canyon views. Flow features a seating area, kitchen with high-end finishes and a spa-like bathroom and shower. Outdoor living include a BIG DECK with comfy Adirondack chairs. Light and breezy, Flow provides a wellness retreat experience with the sound of the creek and a loving vibe.
What do you think of this tiny house?
The Flow Tiny House Vacation in Sedona

Images via Airbnb







Images via Airbnb
Read more
You can share this using the e-mail and social media re-share buttons below. Thanks!
If you enjoyed this you’ll LOVE our Free Daily Tiny House Newsletter with even more! Thank you!
More Like This: Explore our Tiny House Vacations Section
See The Latest: Go Back Home to See Our Latest Tiny Houses
This post contains affiliate links.
Alex
Latest posts by Alex (see all)
- Escape eBoho eZ Plus Tiny House for $39,975 - April 9, 2024
- Shannon’s Tiny Hilltop Hideaway in Cottontown, Tennessee - April 7, 2024
- Winnebago Revel Community: A Guide to Forums and Groups - March 25, 2024






I love this one. There is a spot for everything & I love the ladder/staircase with the handrails on Both sides.
This design, plus the 2 shown previously, all seem to have the same interior design, nearly identical kitchens and all have the same grey blue sofa at the opposite end to the kitchen. Only real difference seems to be in the ladder/stairs used to access the loft and the exterior design of the buildings. Not even an interior design I personally find appealing. Might be tiny home camp but at least they could acknowledge they are all nearly the same inside and juyst show the different exteriors with one interior albeit with the 3 different means of access to the sleeping lofts.
Interiors are similar but they are also different… They used different paint colors, different wainscotings, different tiles for the bathroom, and different wall decoration.
There are also small differences, besides the loft access, like the location of the stove and sink are opposite this one versus on the first two…
What’s next to the sofa is also different in each… In this one it’s a side hallway style table… In the previous it is a small round side table… and in the first it is a bench that’s at the same sitting height as the sofa and thus gives the option of stretching out on it like a ottoman…
The one with the stairs also has a bookcase, which the others don’t have, and has drawer storage, and a space to store things like shoes and is where the sofa chair is located in the other two… which in the one with stairs they instead have a regular chair with another small round side table next to it and thus directly opposite the sofa and its side table. So two have more comfortable chairs and the one in this article has a nightstand table next it as another difference.
So I wouldn’t say no one couldn’t tell the difference from the inside… It’s just more a difference of theme than functionality, with small exceptions…