This post contains affiliate links.
The Flamenco tiny house is a one-of-a-kind, single-story model, built by Baluchon and available to purchase in Europe. It measures 24′ x 8.5′, and can accommodate up to 4 people. It includes a mezzanine, kitchen, living area, and bathroom. Its base price is $70,000.
This tiny house has a half-circle frame, covered in a curved red aluminum roof. The large entrance bay and half-circle window offer a grand view of the outdoors. The living room features a sofa bed, and the loft serves as a storage space. The bathroom has a dry toilet with a steel bucket and sawdust compartment, as well as a shower. There is also a wardrobe with three large drawers for clothing. The kitchen has an electric oven with cooking plates, a sink, clay blocks for bottles, a refrigerator, a hot water heater, and a work surface. The dining table can seat up to six people by moving it in front of the couch. Do you think you could live in this tiny home?
Don’t miss other incredible tiny homes, join our Free Tiny House Newsletter for more tours like this!
225 Square Foot Half-Circle Frame Tiny House with Curved Red Roofing by Baluchon

Images © Baluchon
Alina had a unique brief when she first approached us: “I want a tiny house with a trailer-inspired design, but with a modern, contemporary architecture. A trailer for the modern times!”1
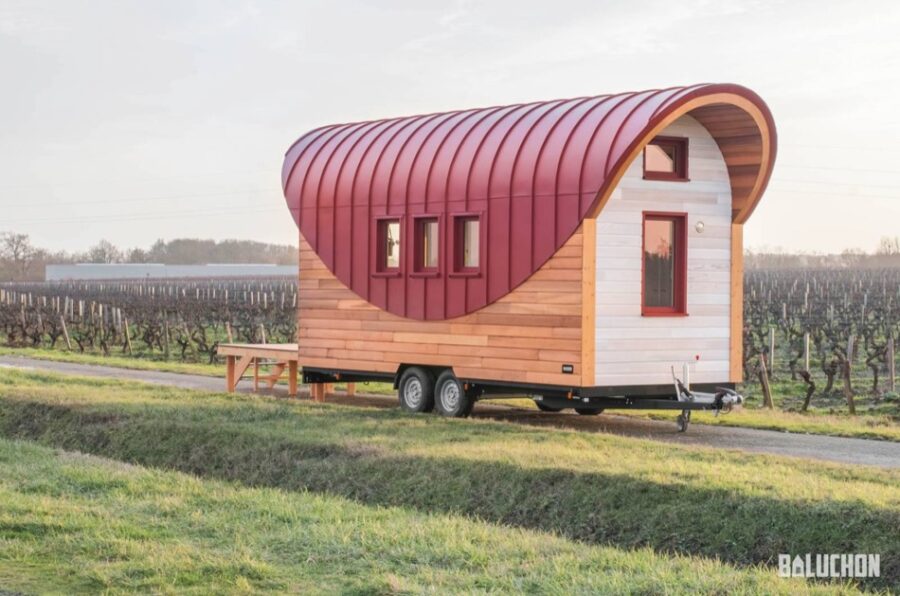
Images © Baluchon
The Flamenco tiny house has a one-of-a-kind frame that is sure to draw attention. Its half-circle shape extends to its roof ladders, which stick out a good meter from either side of the house. The curved aluminum roof, painted red, wraps around the walls, almost as if to envelop the entire house. The large entrance bay, topped by a half-circle window, offers a great view of the outdoors.1
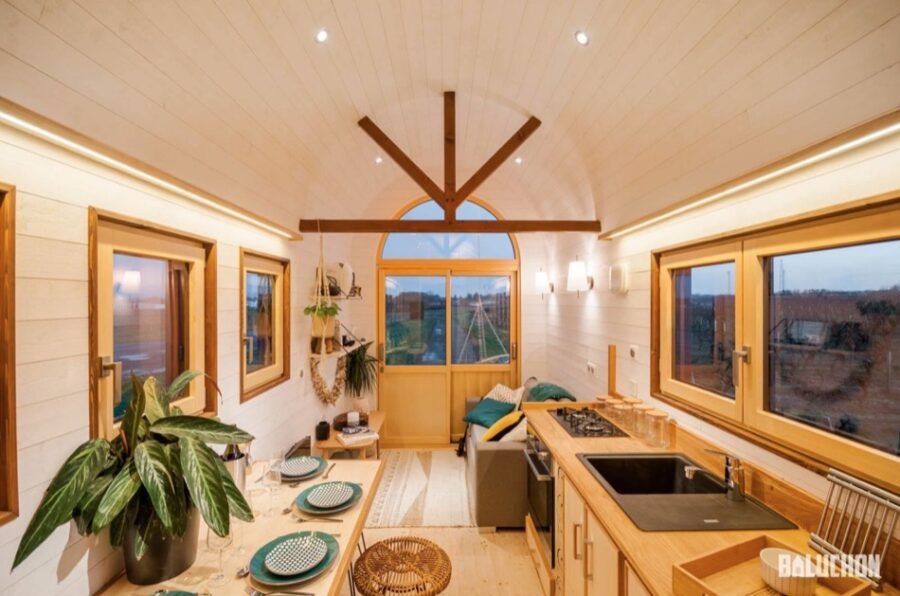
Images © Baluchon
Alina did not want a mezzanine bed, so the living room couch is a comfortable convertible. The mezzanine serves as an attic, while still remaining accessible via a ladder, and can easily be fitted with a double bed.1
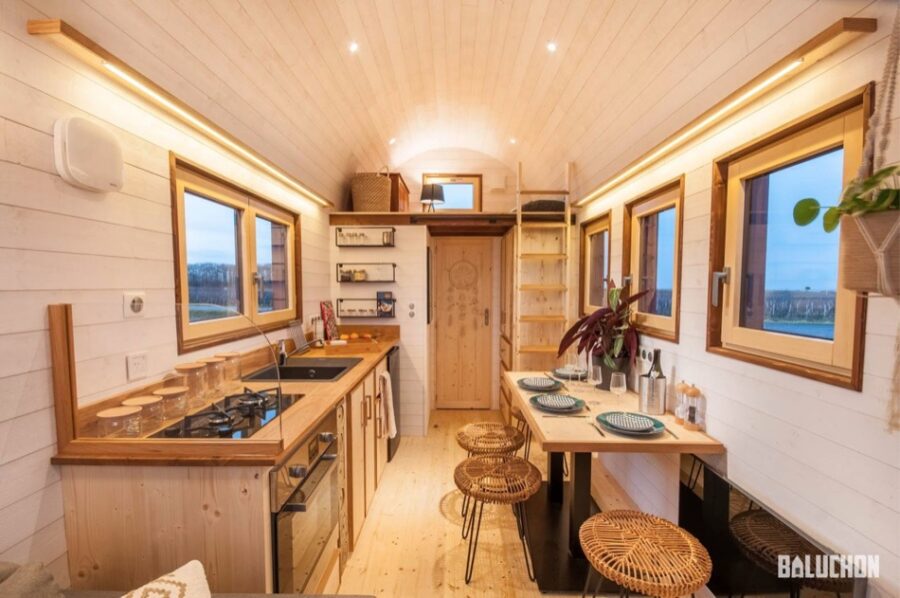
Images © Baluchon
Beneath the mezzanine is the bathroom, equipped with a dry toilet with an inox bucket and sawdust compartment, as well as an 80×80 cm shower. There is also a small storage area above the toilet. Next to the bathroom is a large wardrobe with three drawers, providing plenty of storage space for Alina’s clothes.1
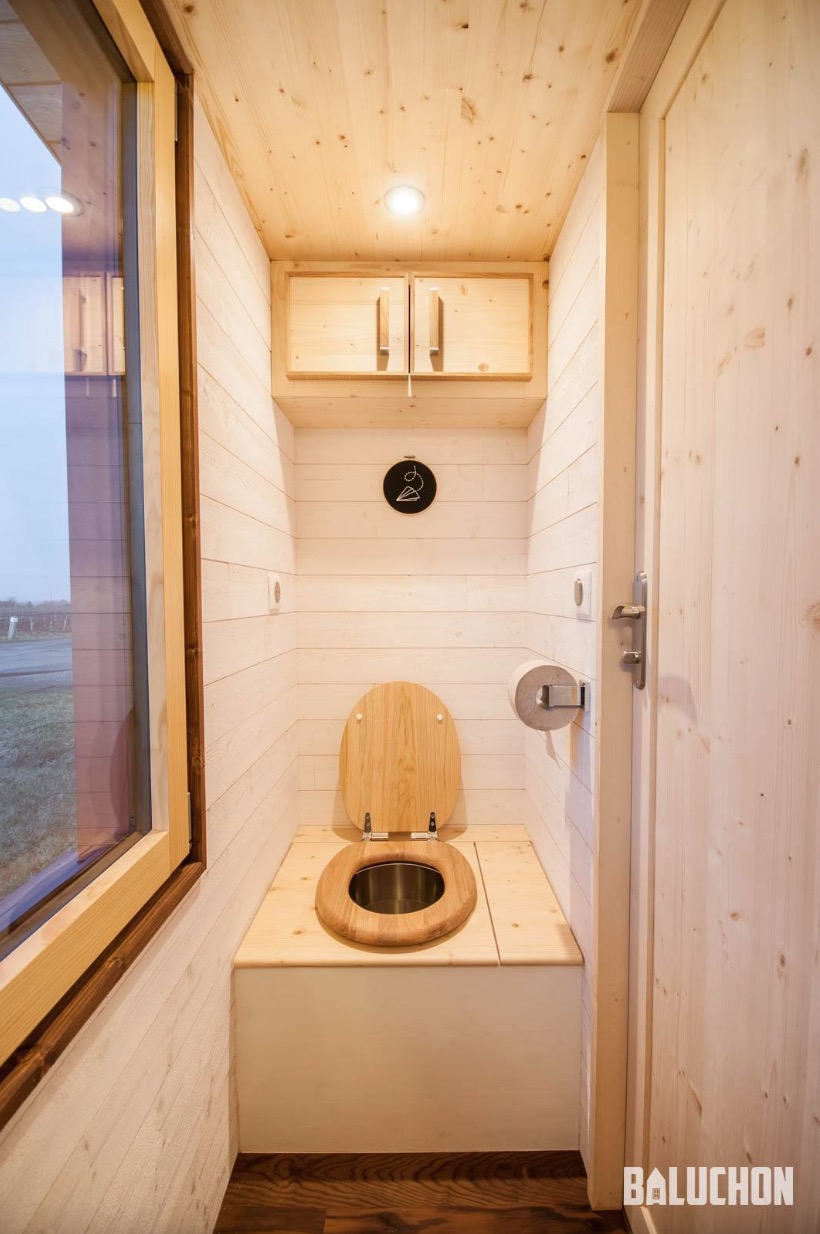
Images © Baluchon
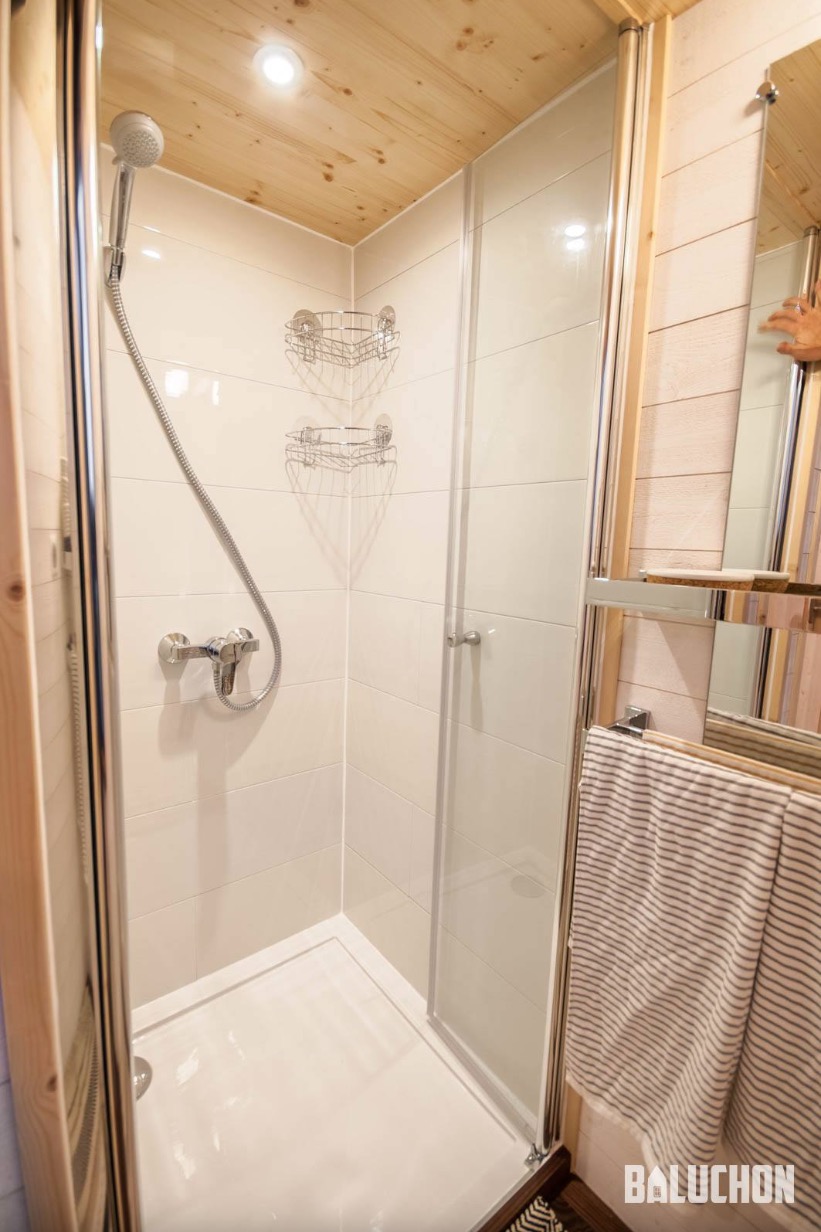
Images © Baluchon
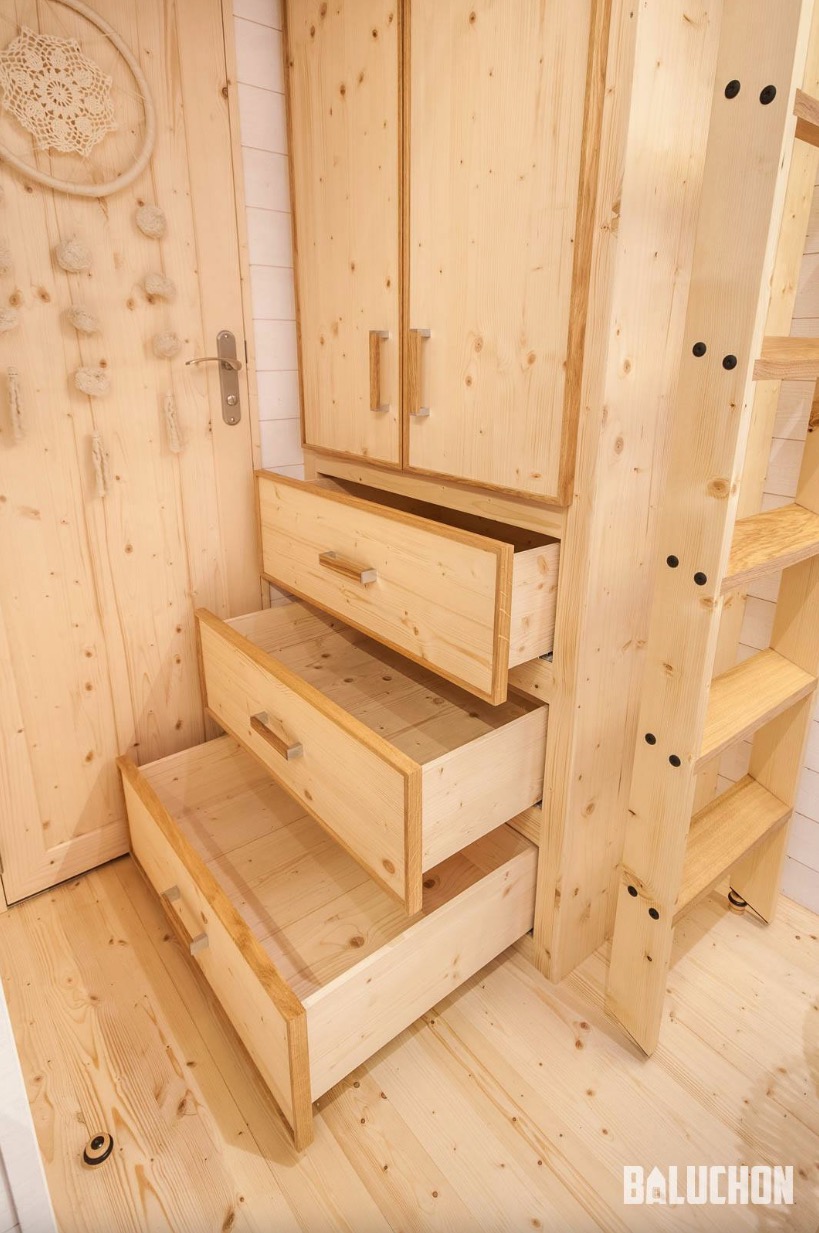
Images © Baluchon
The kitchen furniture includes an electric oven, sink, clay blocks for storing bottles in the cool, cooking plates, a refrigerator, a hot water heater, and a large work surface for cooking up delicious meals!1
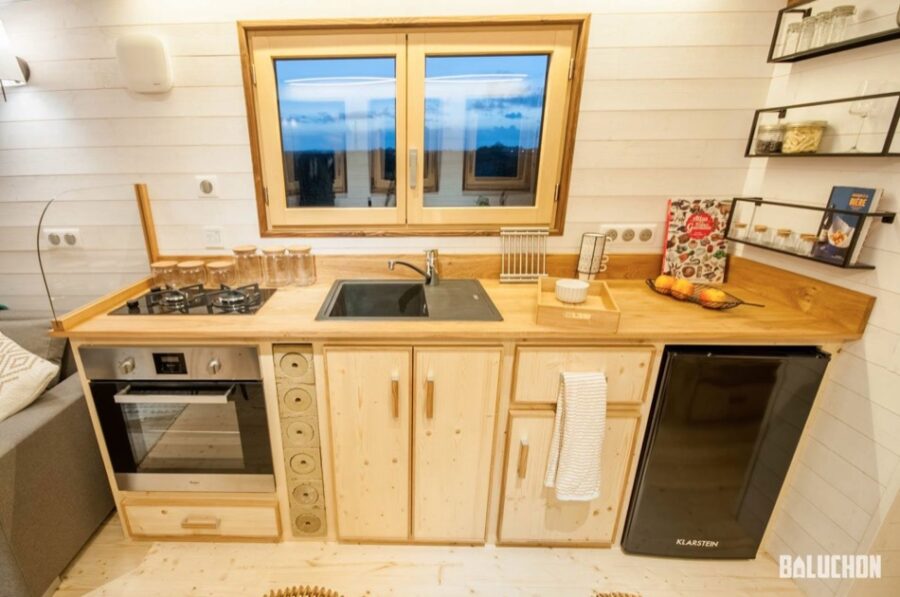
Images © Baluchon
As shown in the pictures, the dining table can seat four people for a meal. By moving it in front of the couch, two more guests can be accommodated.1
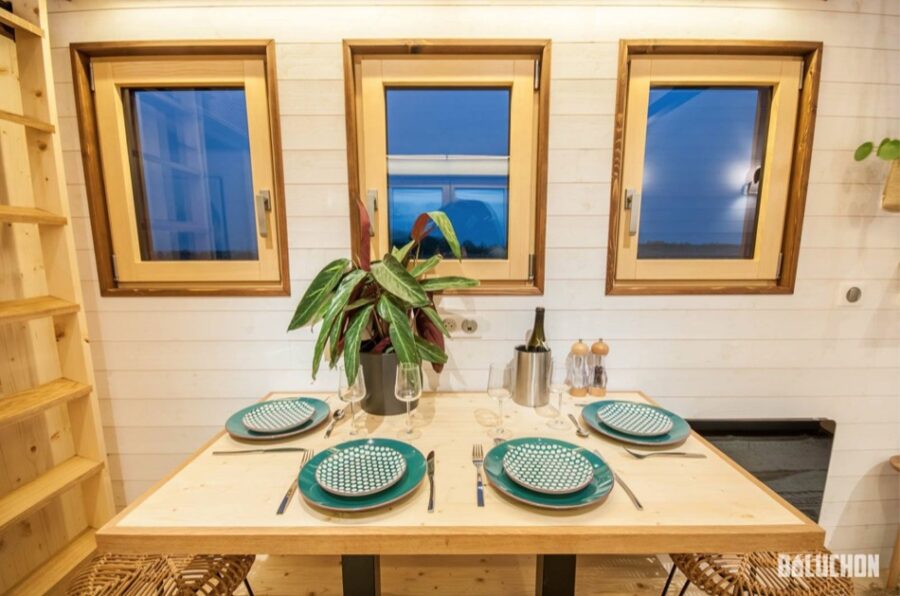
Images © Baluchon
We delivered Alina’s tiny house to the Gironde region, and she has since moved in!1
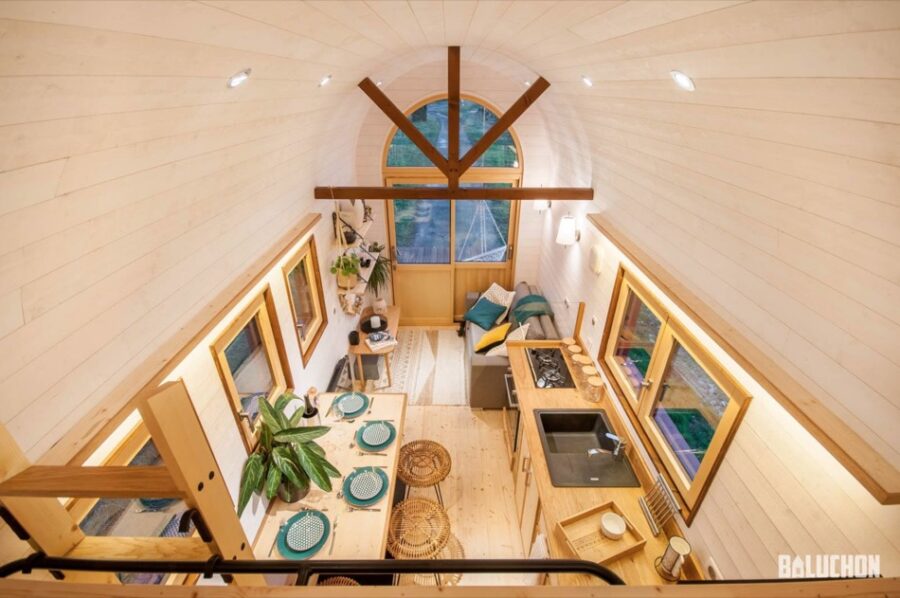
Images © Baluchon
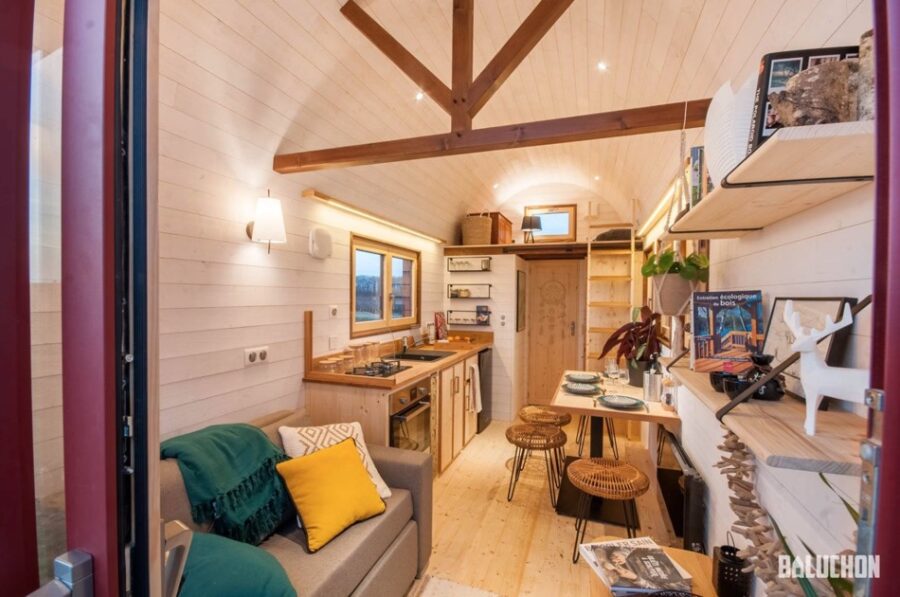
Images © Baluchon
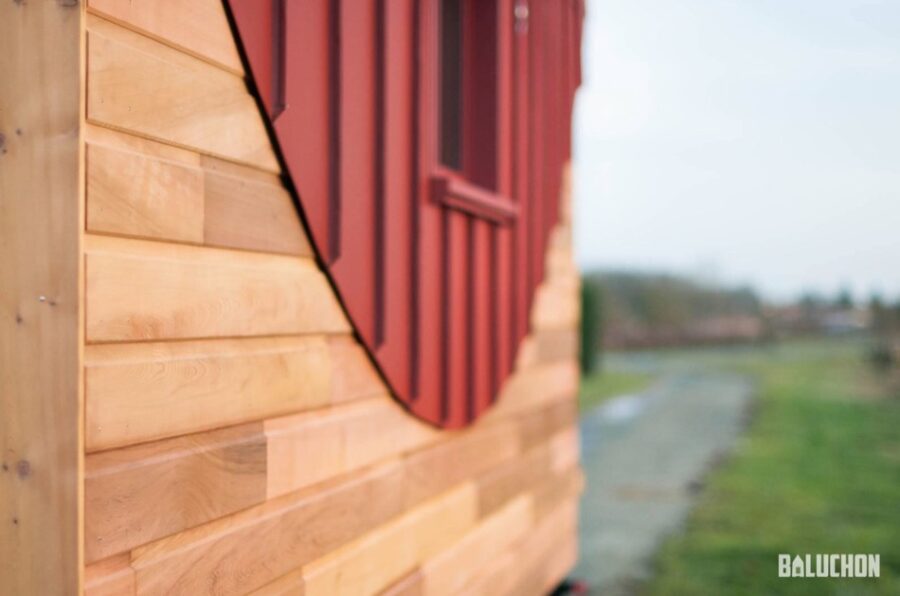
Images © Baluchon
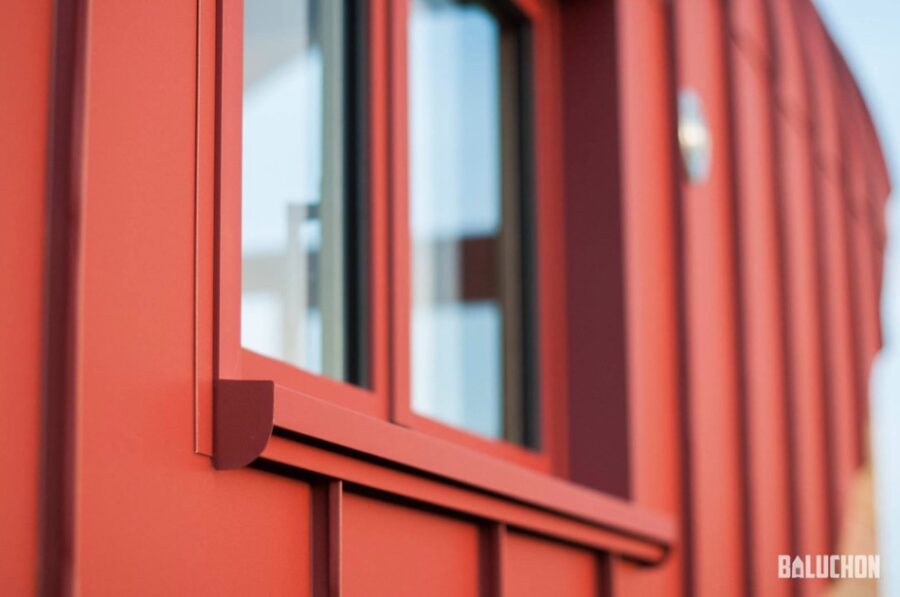
Images © Baluchon
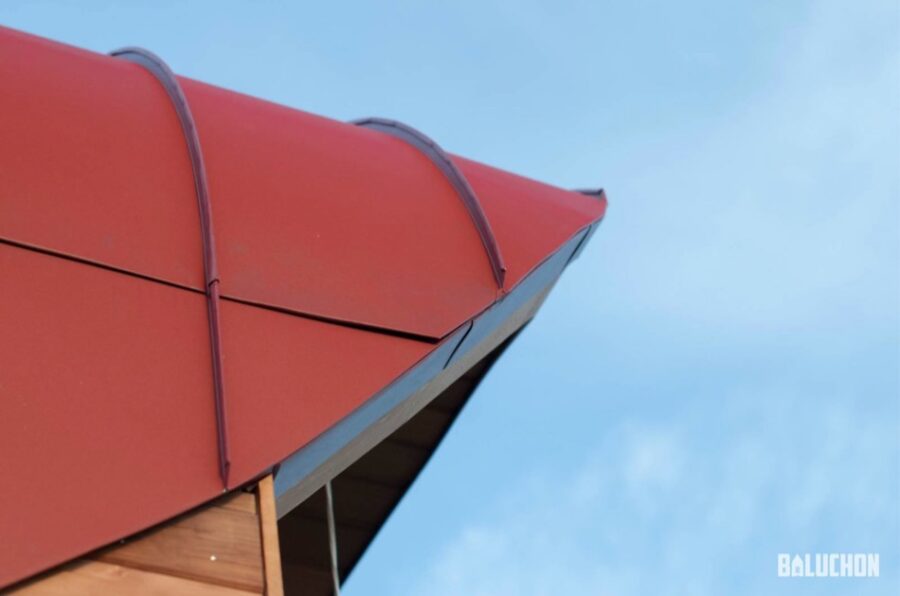
Images © Baluchon

Images © Baluchon
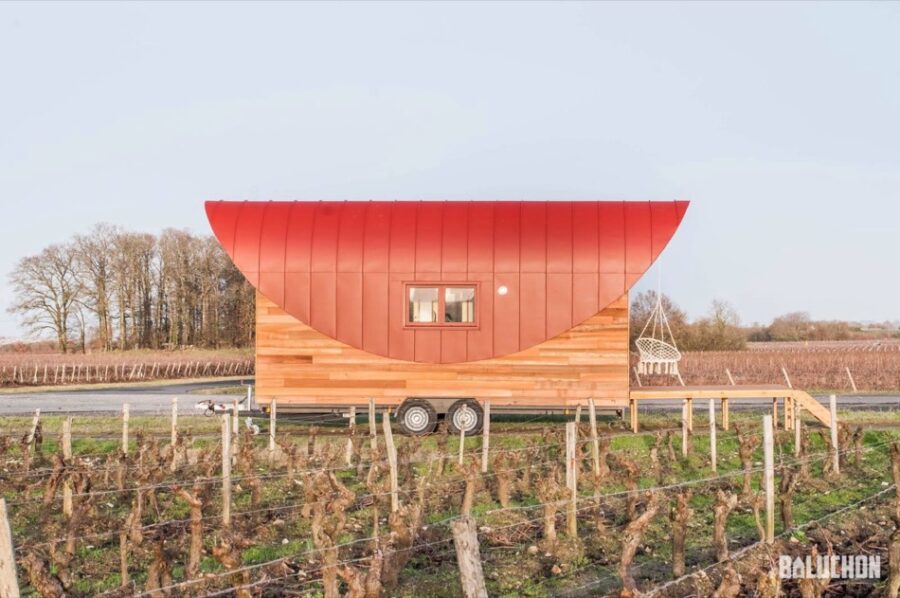
Images © Baluchon
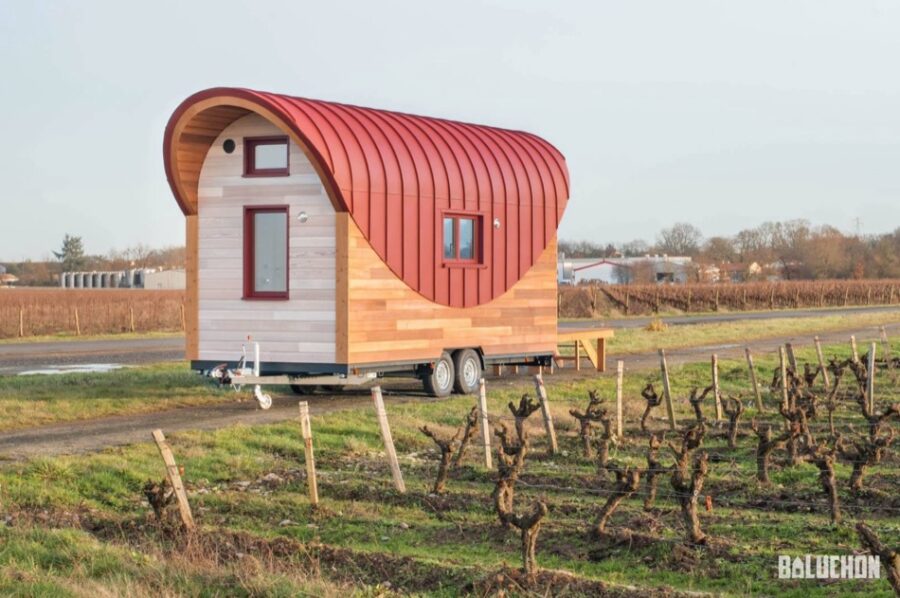
Images © Baluchon
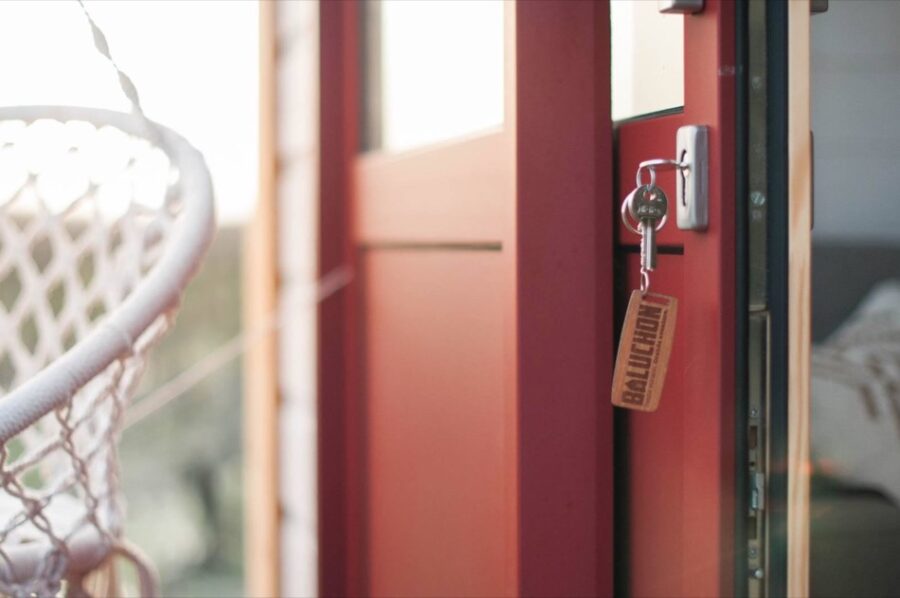
Images © Baluchon
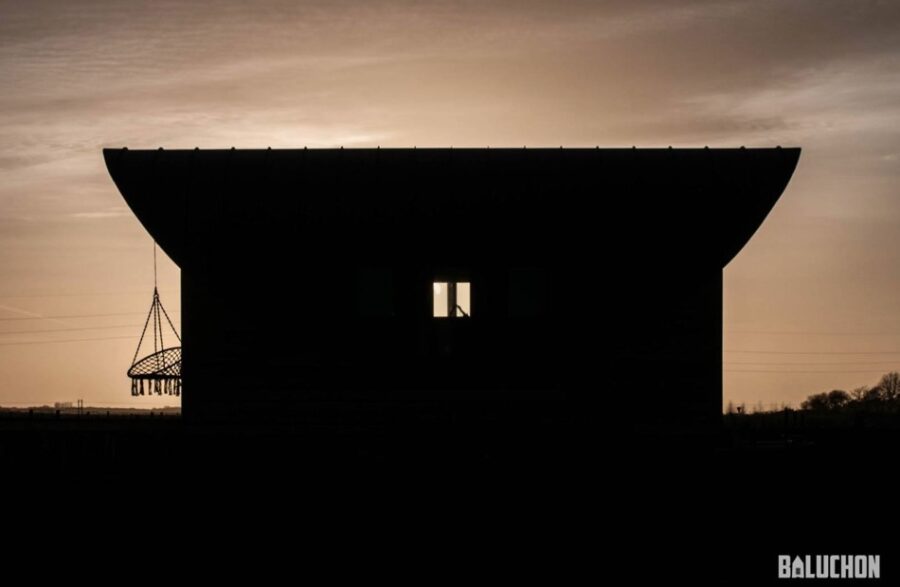
Images © Baluchon
Video Tour: La Tiny House Flamenco by Baluchon
Highlights
- Flamenco Tiny House by Baluchon in France
- 225 square feet of space
- Sleeps up to 4
- Ships to Europe
- 24′ x 8.5′ dimensions
- Curved aluminum roof
- Large entrance bay
- Sofa bed in the living room
- Bathroom with dry toilet and shower
- The loft space serves as an attic
- Large wardrobe with three drawers
- Kitchen with electric oven, sink, and refrigerator
- Large work surface
- Dining table that accommodates up to six
- Starts at $70,000 USD (2019)
Learn more
- https://www.tinyhouse-baluchon.fr/nos-tiny-houses/tiny-house-flamenco/
- https://www.tinyhouse-baluchon.fr/
- https://www.youtube.com/watch?v=VbHenBUDpyw
- https://www.instagram.com/tinyhousebaluchon/
You can share this using the e-mail and social media re-share buttons below. Thanks!
If you enjoyed this you’ll LOVE our Free Daily Tiny House Newsletter with even more!
You can also join our Small House Newsletter!
Also, try our Tiny Houses For Sale Newsletter! Thank you!
More Like This: Tiny Houses | Builders | THOWs | Tiny House Builders | Tiny House Designs | Tiny House Interiors | Travel Trailers | Video Tours
See The Latest: Go Back Home to See Our Latest Tiny Houses
This post contains affiliate links.
Alex
Latest posts by Alex (see all)
- Escape eBoho eZ Plus Tiny House for $39,975 - April 9, 2024
- Shannon’s Tiny Hilltop Hideaway in Cottontown, Tennessee - April 7, 2024
- Winnebago Revel Community: A Guide to Forums and Groups - March 25, 2024






Looks good from the inside and nice exterior but that’s got to be he’ll on fuel and stability to tow with that overhang.
Not really, unless dealing with high winds or traveling at high speeds it’s usually more about the weight. However, this isn’t that big or heavy, which is why they can tow it with such a small vehicle. While they generally won’t be driving that fast in France, especially along the smaller roads with opposing traffic, etc. and a lot of these are being taken to very rural areas.
Disagree entirely. Any time you use an overhang you create drag. And therein lies the problem. Excessive drag creates excessive fuel consumption.
Might be ok if it is being transported to a site and “being left there” but travelling on the open road???
Yes, wind tunnel testing of these types of shapes are pretty conclusive about these things… It’s not like a kite or sail, there has to be significant air flow speed to generate significant amount of drag. Benefits of just not driving fast and open sides still gives the air somewhere to go instead all of it generating drag.
Weight, on the other hand, is constant and will always be effecting the mileage…
I like that it has all the rooms of a home in an 8×24. Nice seperation, too. Huge wardrobe, and a unique design outside.
What an absolute delight! I love it’s unique shape but beyond that, the use of space seems very livable and certainly aesthetically pleasing! Kudos to the designers! I’d add upper kitchen cabinets and a regular toilet, though. Probably fine the way it is if it was a vacation trailer but those couple of changes would be a must if it was to be lived in. Are those European style windows that open two ways? If yes, that is a big plus! Put my own belongings in there including a nice big TV and I’d be a happy camper…resident! 😉
Love their homes. To bad the are in France.
Looks like a modern day extremely fancy covered wagon. Not a slur, bc I love the old covered wagons. 😉
This an exceptionally unique home. Absolutely beautiful! I love the roof, but also the design and use of the interior space. It gives you a serene feeling just looking at the pictures; I can only imagine that living there is peaceful and enjoyable. I love this!
I didn’t see any place for dishes, drinkware, pots, pans, utensils, small appliances (toaster, mixer). That can’t be, can it?