This post contains affiliate links.
While Build Tiny typically only creates custom homes for their clients, COVID-19 threw a wrench in their plans and they spent their “free” time creating the Dark Horse THOW. This gorgeous little home features the downstairs bedroom we all want, where you can fully walk around the bed AND lift it up for additional storage.
The home is for sale in New Zealand (sorry, they don’t offer international shipping) and it makes me want to move overseas! There’s plenty of space in the living room for a large, comfy couch, and the kitchen has everything including a mini dishwasher. In the bathroom you’ll find a standing glass shower stall, and a super-stylish bamboo composting toilet.
All the building specs and a video tour are posted below, and they’re asking $155,000 NZD (~$103,000) for the build. Contact them here.
Don’t miss other interesting tiny homes – join our FREE Tiny House Newsletter for more!
No Stairs in This Stunning Dark Horse THOW in NZ
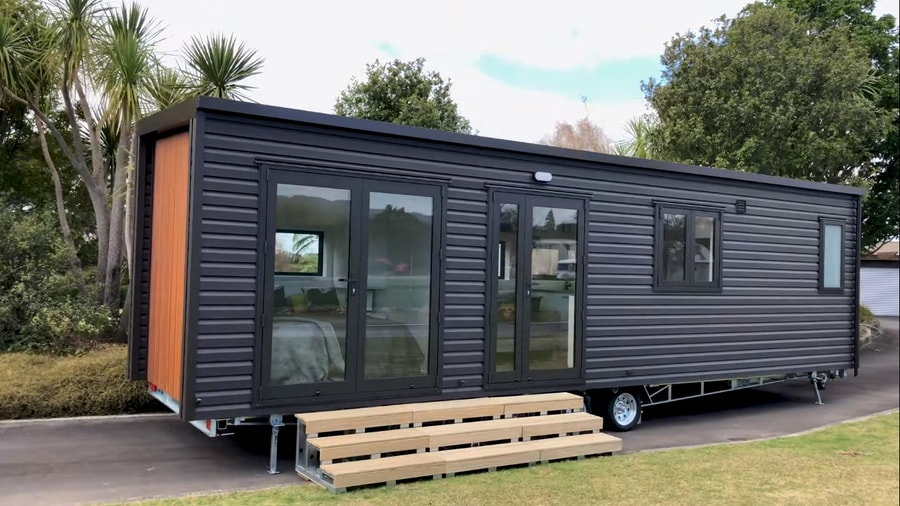
Images via Build Tiny/YouTube
As you can see, they didn’t skimp on living space.
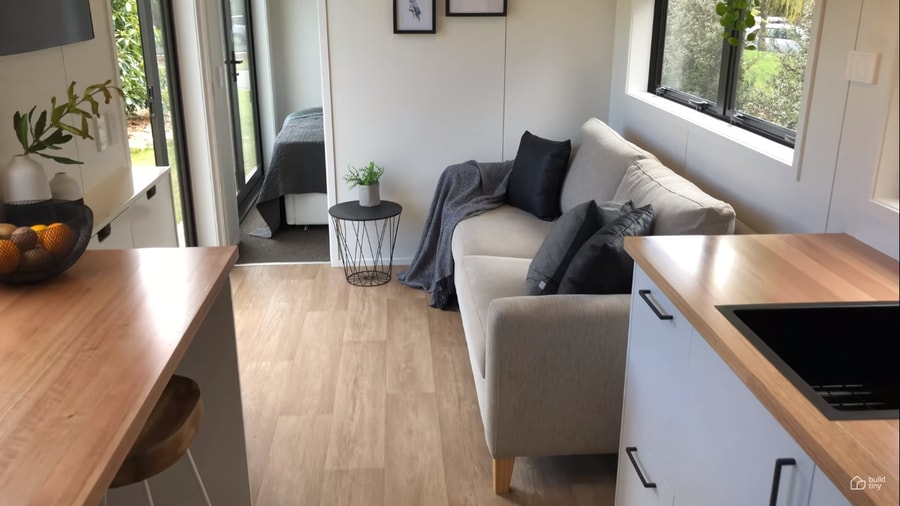
Images via Build Tiny/YouTube
Drawer dishwasher! Just what I needed.
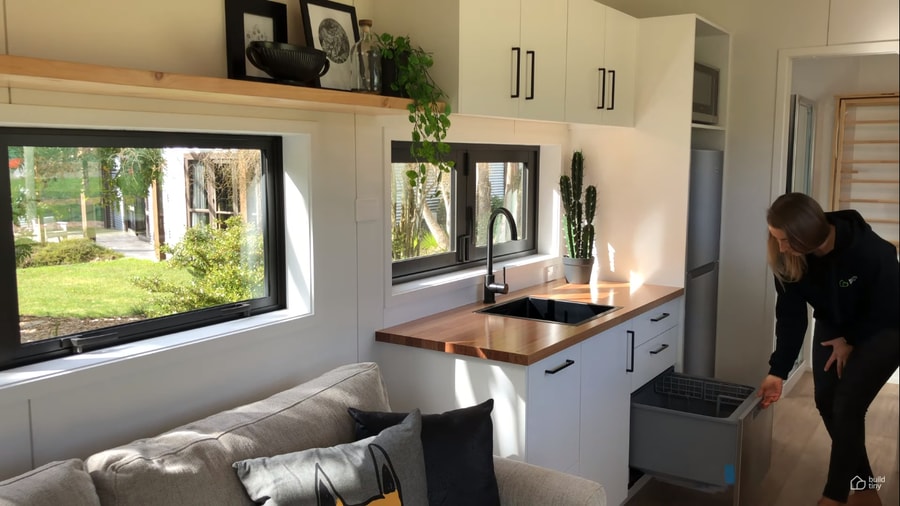
Images via Build Tiny/YouTube
All pantries should pull out like this.
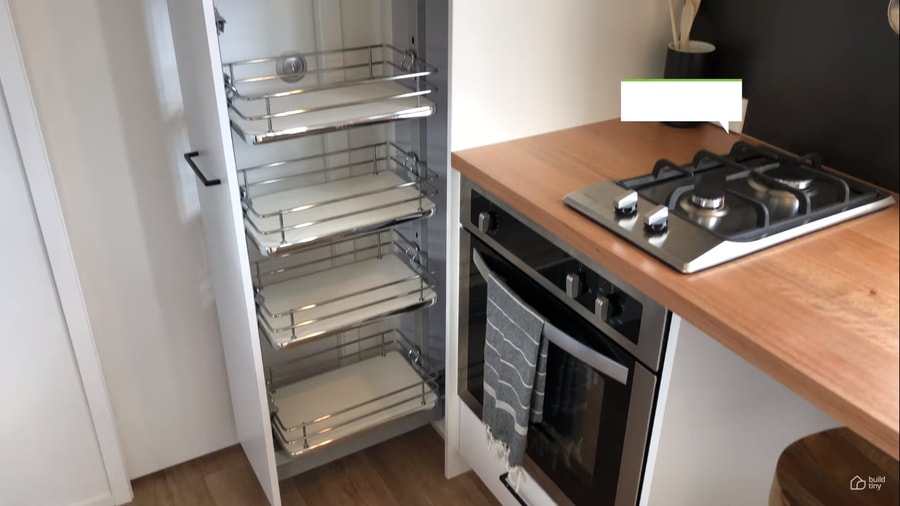
Images via Build Tiny/YouTube
Built-in drying rack for clothing.
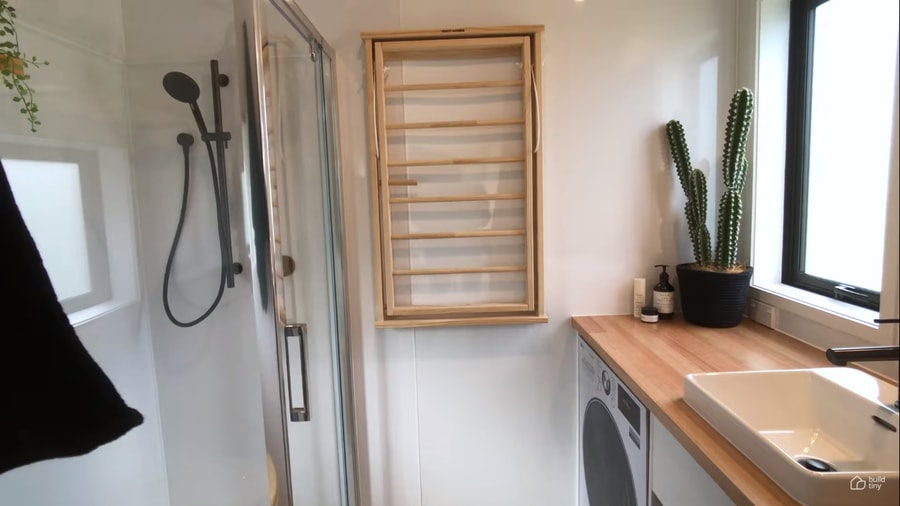
Images via Build Tiny/YouTube
How cool is this toilet?
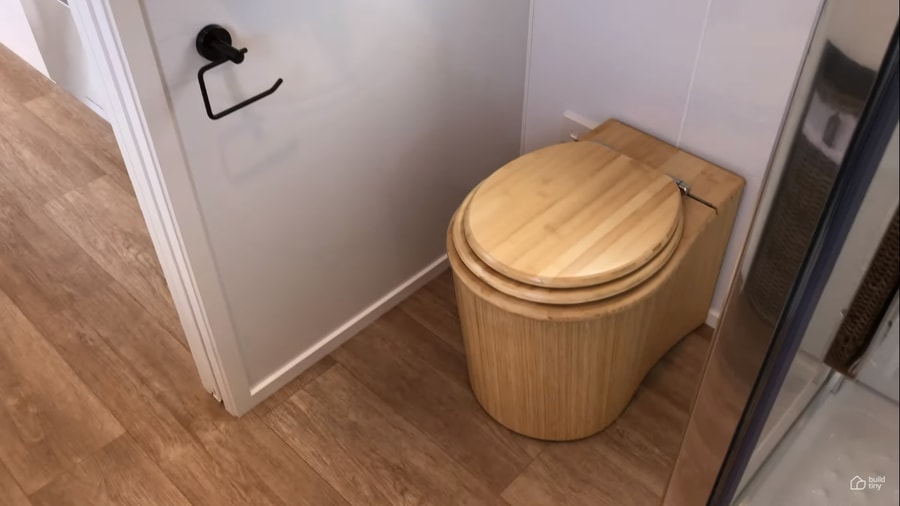
Images via Build Tiny/YouTube
Walk-around bed with tons of storage.
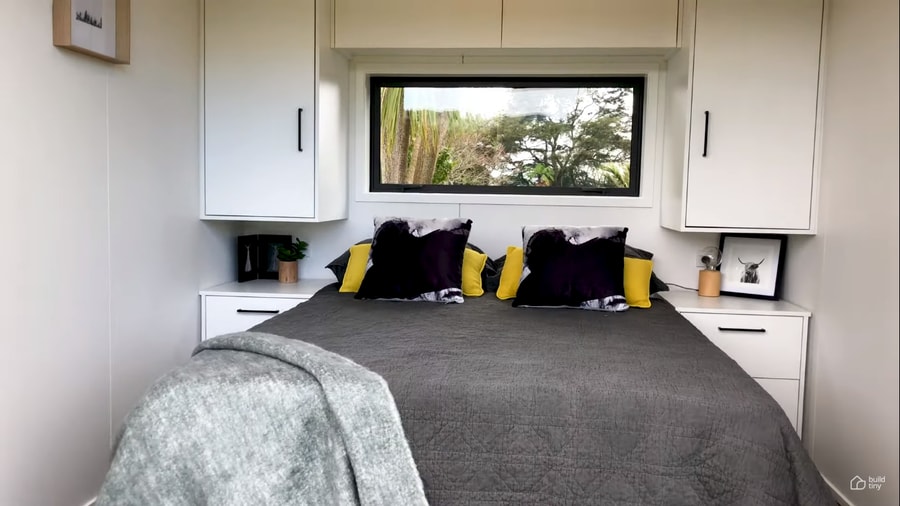
Images via Build Tiny/YouTube
Ta-da! Under-bed storage for Christmas decor.
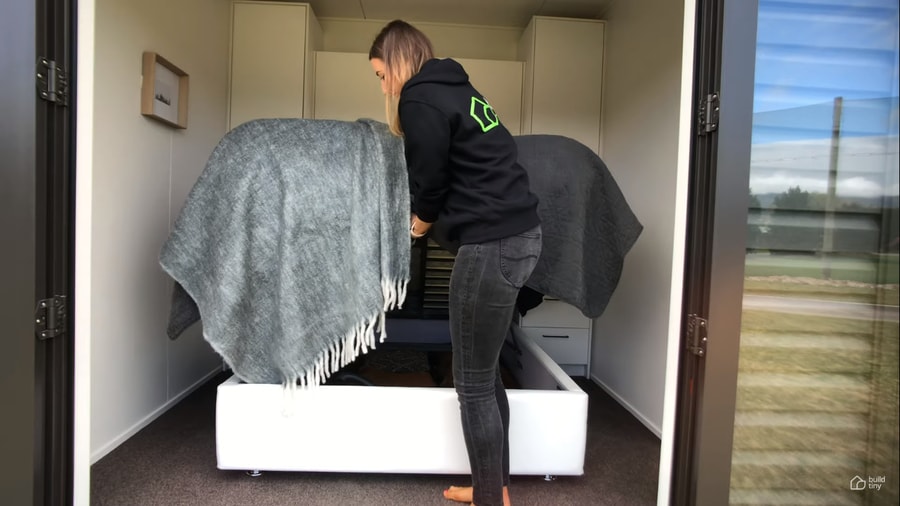
Images via Build Tiny/YouTube
Build Tiny’s awesome cut-away rendering.
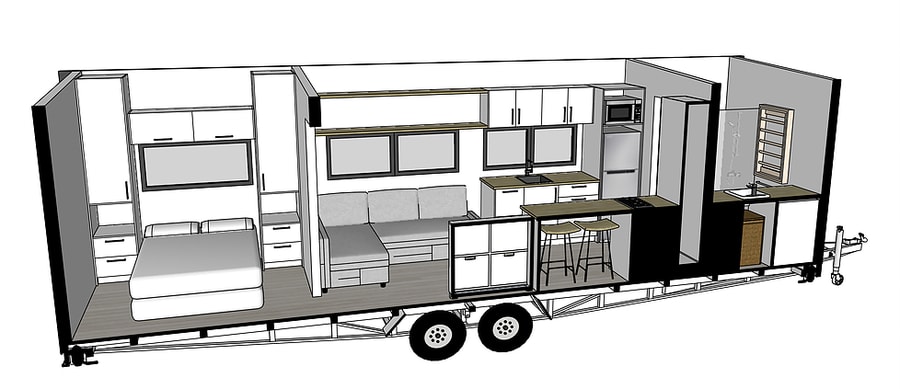
Images via Build Tiny/YouTube
And here’s a floor plan they supplied. Thank you!
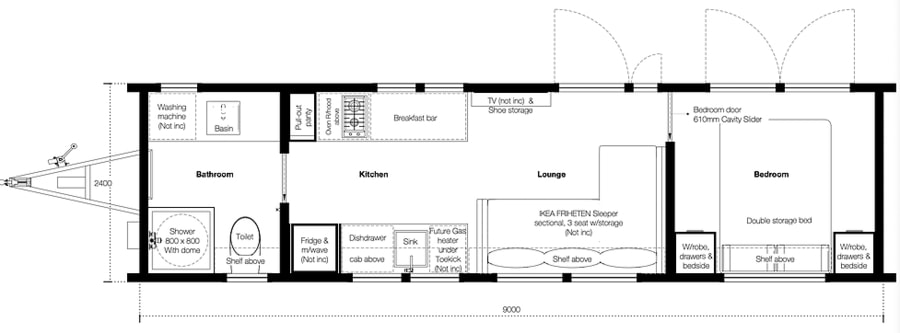
Images via Build Tiny/YouTube
VIDEO: The Dark Horse Tiny House
Highlights:
- $155,000 NZD inc delivery (~$103,617.50 USD)
- Bathroom features:
- Genuine Shower dome professionally installed over the shower to reduce moisture.
- Crafty gatherer wall hung laundry rack for drying clothes
- Rattan Laundry Hamper
- Large mirror with polished edge
- The Bambooloo off-grid composting toilet is included. If you would like to upgrade this to an alternative off-grid toilet please contact us to discuss options. There is a power supply available next to the toilet.
- All tapware and bathroom accessories (Hooks and toilet roll holder) are Turoa by Methven in Brushed Gun Metal Black.
- CLARK Square 400mm wide Inset Basin.
- Bench top is made from Vic Ash and have a durable Caprithane finish.
- Bathroom walls and ceilings are lined with wet wall linings which are durable and extremely easy to clean – Laminex Aqua panel in Polar White Gloss.
- Shelf above the toilet made from solid Macrocarpa.
- 2 x (opaque) windows for cross ventilation.
- Lounge Features:
- 2 open display shelves made from solid Macrocarpa timber with invisible fixings.
- IKEA shoe cubby storage unit below the TV Bracket.
- The couch is not included but the space was designed to accommodate the IKEA Friheten Couch which is a sectional 3 seater with storage that pulls out into a double bed.
- TV & Data:
- The TV itself is not included, but there is a full movement TV bracket supplied for a 32″- 50″ TV.
- COAX point in behind TV for a TV arial. Arial not supplied.
- A data is outlet located on the Shelf above the couch, a power point has also been located there for a router. The data cable is terminated under the trailer in a conduit box for your electrician to connect. Or go with a wireless data connection.
- Electrical:
- 230v wiring with a 16amp supply.
- Prewired for solar (Included), solar can be supplied and installed on request for an additional cost.
- Supplied with a 10m, 16amp caravan cable
- All electrical work was completed by a Registered Electrician and certified by an independent electrical inspector.
- Electrical Certificate of Compliance and Electrical Safety Certificate supplied.
- Electrical Warrant of Fitness (eWOF) supplied.
- PDL classic switchgear
- Exterior light Ovate Bulkhead Black 3K 12W
- Kitchen LED strip lighting: Halcyon Small Shallow Recessed Aluminium YBH12W3K-BLK
- LED down lights throughout.
- Grey Water:
- ‘Grey Water’ is the waste water from your kitchen sink, bathroom basin, shower and washing machine. A 4m length of grey water hose is supplied that will need to be connected up to a suitable disposal or treatment system on site. Some councils such as the Wellington council do allow the disposal of grey water onto the land, but many have other requirements so we recommend you check with the local council in your area.
- Kitchen Features:
- Bifolding window over the breakfast bar
- Sink: Stainless steel – Acero Mercer Aurora Black AA405 400 x 450, comes with wire drainer insert and a side drainer for letting dishes drip dry.
- Mercer – Aurora Black Gooseneck Mixer AM022.
- All cabinetry with quality soft close hardware
- 300mm wide Pullout pantry by Giamo.
- Splash backs: Powder coated metal splash backs behind the sink (white) and oven (ironsand). The one behind the oven is magnetic so can be used for magnetic spice jars etc.
- Bench tops are made from Vic Ash and have a durable caprithane finish.
- Bedroom features:
- Bedroom size: 2425mm x 2205mm
- Includes double lift-up storage bed and mattress.
- 2 x large wardrobes and matching bedside tables with drawers
- Over head cabinets with lift up hinges for easy access above the bed.
- Flooring:
- The subfloor is 19mm H3 treaded pine plywood.
- Vinyl Flooring: Studio Traffic 250, Pine Soft natural 5626044. Ideal for residential and commercial medium-traffic areas, it also provides a good sound reduction of 13dB and good underfoot comfort. It is treated with Tarkett’s TopClean XP surface protection for extreme durability and cost-effective maintenance.
- Bedroom Carpet: Godfrey Hirst Michigan Paua (No Underlay)
- Interior Wall and Ceiling Linings:
- 9mm Plyman Lite Gold (Albasia Falcata). This is up to 38% lighter than standard hardwood plywoods, delivering significant weight savings for interior fit outs.
- Gas:
- Gas is used for all cooking and hot water heating.
- Gas califont: Rinnai Infinity VT26
- The Tiny House has been prewired and pre-plumbed for a gas heating system (can be installed upon request)
- Dual Gas regulator to connect 2 gas bottles (not included)
- All gas fitting work is completed by a qualified & registered gas fitter
- Gas Fitting Certificate of Compliance AND Gas Safety Certificate supplied.
- Trailer:
- The Tiny House is built onto a detachable 9×2.4m trailer made by the experts in tiny house trailer manufacturing – Bay Engineering Solutions. Their ‘Split Shift’ trailer is the most popular and innovative tiny house trailer on the market in NZ, with a unique detachable design that is sought after worldwide.
- The trailer comes with 1 year registration, and 3 years Warrant of Fitness.
- Specifications of the trailer are as follows: House is connected to the trailer chassis using 4x container locks. Flat deck design. Hot-dip galvanised. State of the art 3500kg wireless electric braking system, 195×13″ Low profile galvanised rims and tires, Monster heavy duty jockey wheel, 3500kg rated 1″7/8 tow coupling, Safety breakaway switch, Full LED lights, Spare wheel and tire, NSK Bearing, 1750kg rating per axle, 3-year warranty on the frame and 2-year warranty on parts, 4x stabilisers and lifting jacks.
- Appliances Included:
- 410mm Fisher and Paykel DishDrawer
- Oven and Hob: 600mm Parmco gas oven OV16SGAS, Parmco 30cm 2 burner Gas Cooktop HO-1-2S2G
- Fisher & Paykel 60cm Slide-Out Rangehood
- Quell Carbon Monoxide Alarm, Smoke alarm with 10 year battery.
- Optional extra appliances (Not inc):
- The house has been designed to fit the following appliances, but many other standard appliances would also fit should you wish to supply your own.
- Fridge: Samsung 255 Litre Fridge Freezer SR255MLS 121264
- Washing Machine: WV5-1275W 7.5kg Front Load Washing Machine with Steam.
- Microwave: Panasonic 32 Litre Inverter Microwave NN-ST665BQPQ 140851
- If you would like to supply these yourself, the spaces available are as follows:
- Fridge opening size: 600mm wide x 1645mm high x 600mm deep.
- Washing machine opening size: 640 wide x 867mm high x 600mm deep.
- Microwave opening size: 600mm wide, 470mm high, 582mm deep.
- Exterior Shell:
- Only the highest quality materials have been used in this build. The exterior cladding is a combination of Cedar timber cladding, and lightweight, Gunmetal Grey Vinyl Cladding (50 year warranty). Both have been installed over a cavity system using CavibatR as a thermal break.
- Coloursteel roof, and barge flashings, custom slimline coloursteel gutter 60mm, and a painted PVC down-pipe that could be utilised for rainwater collection.
- Insulation:
- For the walls and ceilings, we use high-performance Earthwool recycled glass insulation. It has an R rating of 2.9 for the ceiling, and R2.2 for the walls. It’s a BRANZ appraised product that comes with a 50-year warranty. It is widely used by the NZ building industry and has excellent soundproofing and thermal properties.
- Underfloor insulation is 40mm Expol underfloor insulation.
- All insulation in the tiny house meets or exceed the requirements of the NZ building code, and the Residential Tenancy Act.
- Windows:
- Double glazed aluminium windows
- Our window systems meet or exceed the requirements of the New Zealand Building Code and New Zealand Standards; NZS4211 & NZS4223.
- Framing:
- Our steel frames are manufactured in New Zealand from locally mined iron-sand and a component of recycled steel.
- Steel framing is 1/3 the weight of comparable timber framing.
- Delivery and Transport:
- North Island delivery is included free of charge as part of the purchase price. This includes up to 2 hours on site to assist you in positioning your tiny house on your site.
- Delivery does not include any site preparation work, and any extended time on site due to difficult access will be charged at $70/hour + GST.
Learn More:
Related Stories:
- Mother and Daughter’s Dance Tiny House by Build Tiny in New Zealand
- Peacock Tiny House with Roof-Top Deck: Tour by Hive Drive Bus
- My Robin’s Nest: Q&A with Tiny House Retiree
Our big thanks to James D. for sharing! 🙏
You can share this using the e-mail and social media re-share buttons below. Thanks!
If you enjoyed this you’ll LOVE our Free Daily Tiny House Newsletter with even more!
You can also join our Small House Newsletter!
Also, try our Tiny Houses For Sale Newsletter! Thank you!
More Like This: Tiny Houses | Tiny House Interior | THOWs | Builders
See The Latest: Go Back Home to See Our Latest Tiny Houses
This post contains affiliate links.
Natalie C. McKee
Latest posts by Natalie C. McKee (see all)
- N2 in Palm Court at Escape Tampa Bay: $40k Discount! - April 23, 2024
- Traveling in their Vintage Bus Conversion - April 23, 2024
- 20 ft. Modern Farmhouse on Wheels - April 23, 2024






Even I could comfortably live in this luxurious home (I an 72 and have difficulty with stairs)! What a lovely, spacious home! Love it!
So glad you enjoyed it, Nancy!
I am a big fan of loft bedrooms but this one even has me swooning. It’s a good thing it doesn’t have a loft because I would have to move to New Zealand.
Oh I’m so glad you loved it that much!
I have wanted to live in New Zealand since traveling there, but few countries will accept Americans. . .
This tiny house is pretty much PERFECT!!!
Few countries accept Americans unless they have gigabucks. Peter Thiel is a classic example. Gained citizenship and he’s never even been in the country. Corruption exists everywhere.
I need to find a builder to duplicate this for me in US! All it needs is a front porch. Just wonderful!
There are lots of tiny house builders who do custom homes — I’m sure one could help you out. What state are you in?
Wow! This is beautiful! Nice and roomy feeling and very livable! At first I thought there was nothing I would change but as I imagined myself living in it, moving from room to room, it did occur to me that I didn’t like that I would have to walk the entire distance between the bedroom and bathroom in the middle of the night or if I wasn’t feeling well. I think it would be easy to move the bathroom to between the bedroom and the living area which would mean the kitchen and living room would move down to the other end. It might even provide the opportunity for a full U-shaped kitchen instead of just a galley kitchen. Well, I think it is something to consider, anyway. The best part of that idea is that the bathroom and bedroom would be adjacent instead of at opposite ends. Maybe not a big deal to some but the fewer steps I have to take in the middle of the night, the better! Again, I want to say how beautiful this Tiny House is! Thanks for sharing it!
Oh I completely understand that! One thing to think of is that the home is only 29 feet long, so if you were on the right side of the bed, it’s probably about 25 feet to the bathroom? I’d be curious to see how far my bathroom currently is from my bed!
If you move the bathroom between the bedroom and living/kitchen area, then you either use up space with a hallway, or you have to make the bathroom itself a passageway to the bedroom. I have seen that done; it is a reasonable option for a house with only one resident, or a couple. (The bedroom can’t be a good passageway because the bed takes up most the space.) I do love it when they show us a floor plan, and these cut-away renderings are excellent!
$103,000 US dollars!!! 😮.
Way too expensive. It looks nice I agree. But $103,000!! I guess materials must be mega expensive in NZ.
Yes, NZ has a very high cost of construction, not just materials, and like most other countries they have to deal with more strict max weight limits on top of the usual road legal size limits. So everything has to be very light weight but still very functional, which limits material choices to mostly high end options… Fuel taxes, makes deliveries cost a bit more too, etc.
While it has some features you may not normally see like the trailers are removable and it can be placed on a foundation… Also, they’re heavily custom builders, they make a lot of the furniture, their own composting toilets, etc. that’s all included in the price…
Most houses cost upwards of $600,000 (US$400,000) and therein lies your answer. Materials are often imported so $$$ plus taxes plus property speculators, and with Covid added into the mix and NZ’res returning home it just keeps getting more and more expensive.
The only saving grace is that the govt has banned overseas buyers from purchasing houses except Australia, Singapore.
But we do have outstanding landscapes packed into a relatively small area. Which most tourists will have to wait til Covid 20 is eliminated to be able to see… biyd and biyd
Lovely…sit on the couch and get a bath (sink next to couch). I realize the space is small so compromises have to be made, but that would be a deal breaker for me.
There’s at least two feet of counter top between the sink and the couch. So shouldn’t be a issue unless you have a disaster in the kitchen, in which case 30 feet may not be enough but that’s life… But you can easily add a splash guard to the edge of the countertop if that really worries you…