This post contains affiliate links.
This is one family’s two-story shipping container tiny home built by Backcountry Containers out of Needville, Texas.
You may have seen the builders on the DIY Network on their TV series called Containables.
Please don’t miss other tiny homes like this – join our FREE Tiny House Newsletter!
Family’s Two-Story Shipping Container Tiny Home by Backcountry Containers
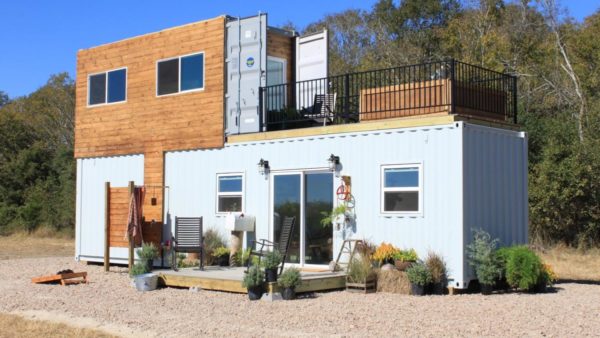
Images via Backcountry Containers
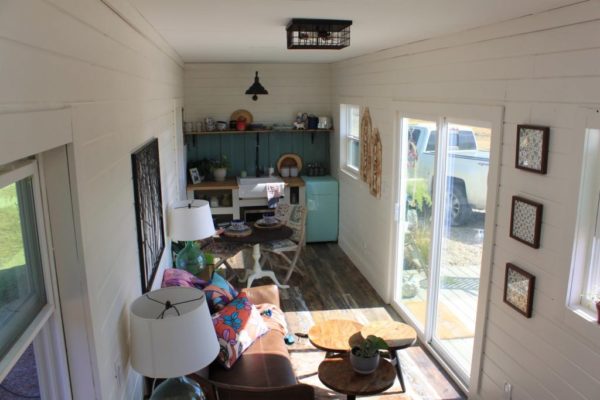
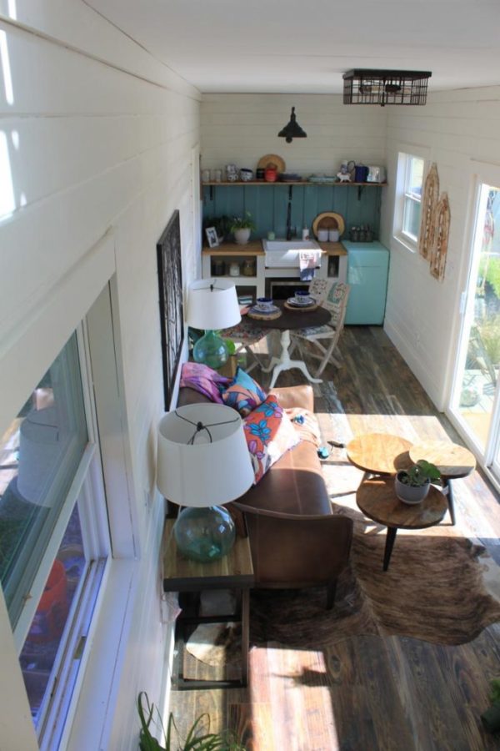
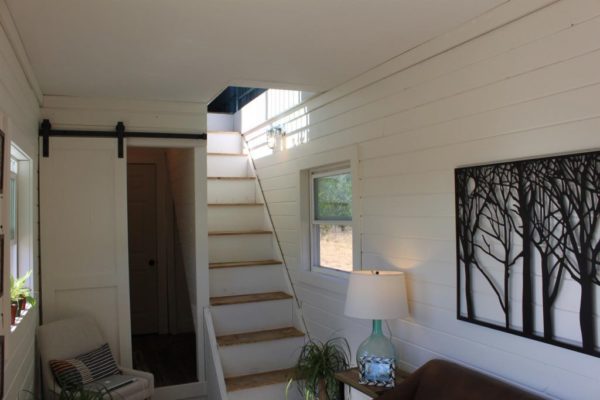
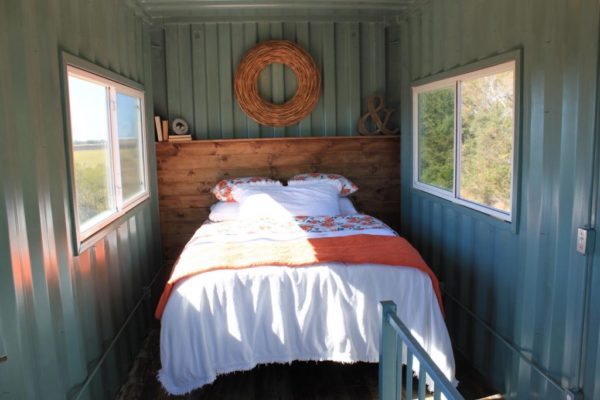
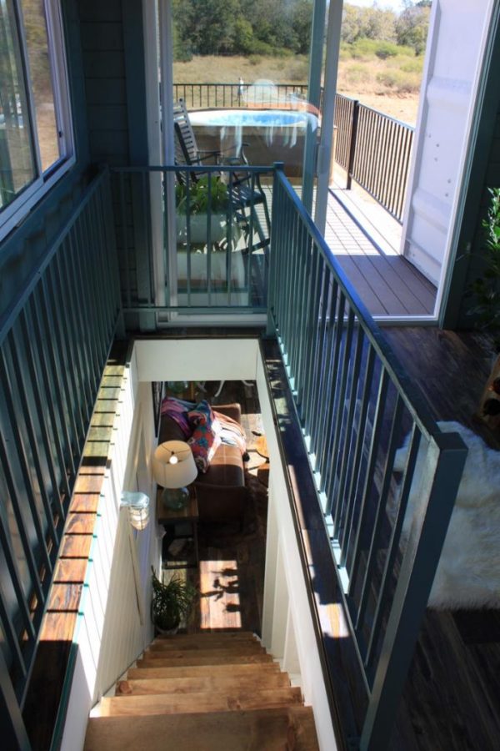
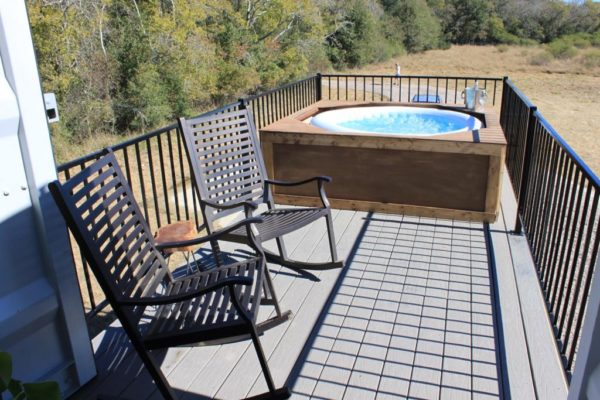

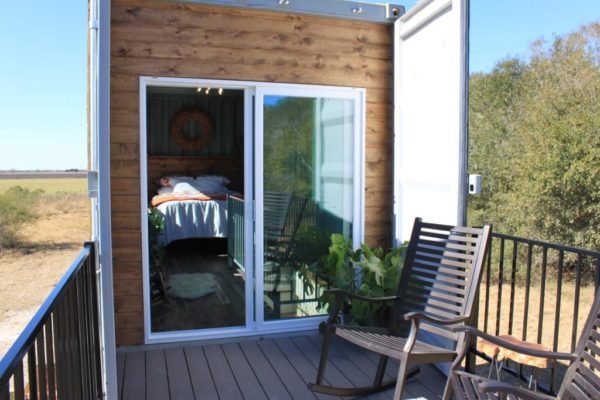
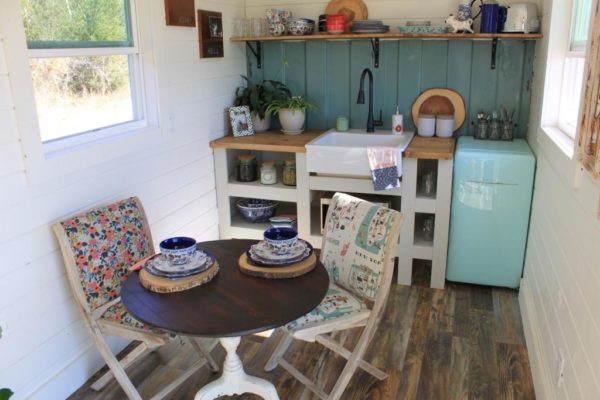

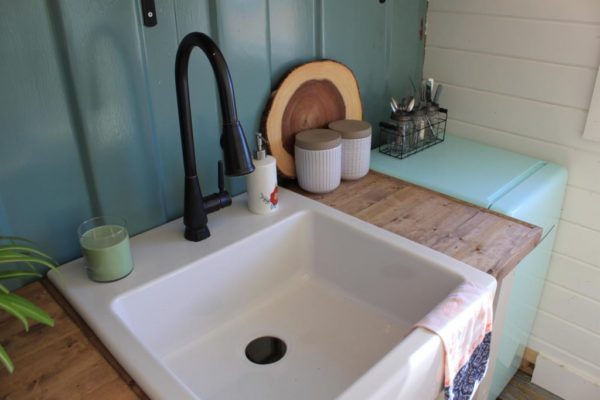
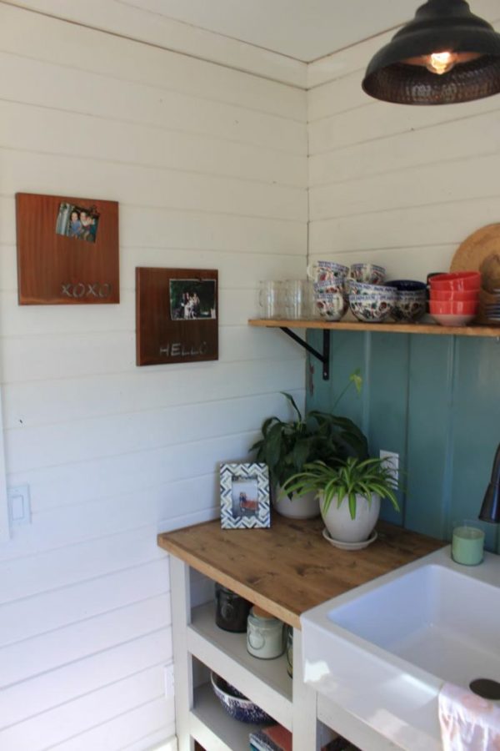

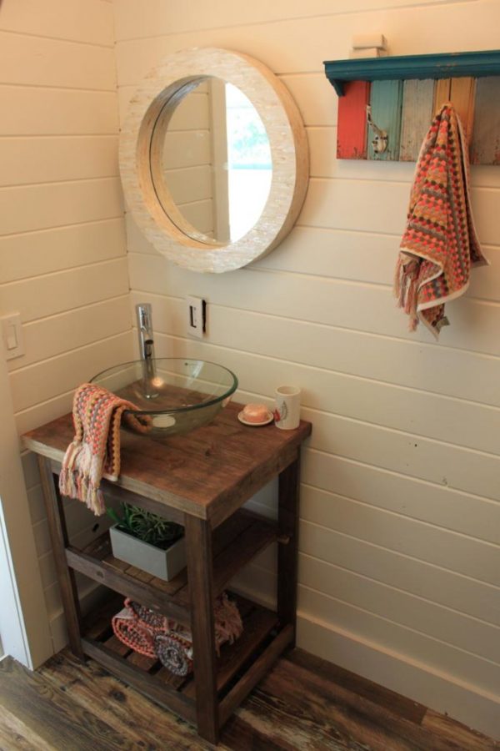
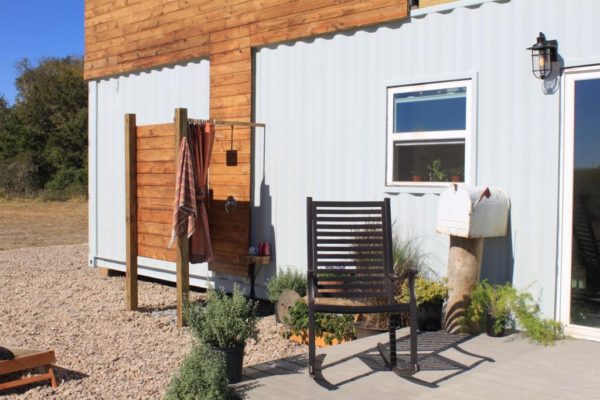
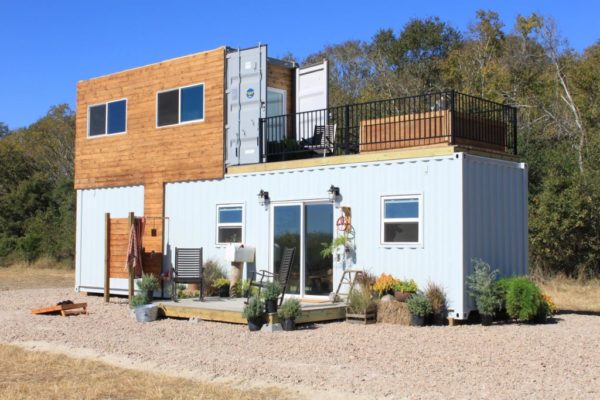
Images via Backcountry Containers
Learn more
Backcountry Containers | Facebook | Instagram | DIY Network
You can share this using the e-mail and social media re-share buttons below. Thanks!
If you enjoyed this you’ll LOVE our Free Daily Tiny House Newsletter with even more!
You can also join our Small House Newsletter!
Also, try our Tiny Houses For Sale Newsletter! Thank you!
More Like This: Shipping Containers | Small Houses | Tiny Houses
See The Latest: Go Back Home to See Our Latest Tiny Houses
This post contains affiliate links.
Alex
Latest posts by Alex (see all)
- Escape eBoho eZ Plus Tiny House for $39,975 - April 9, 2024
- Shannon’s Tiny Hilltop Hideaway in Cottontown, Tennessee - April 7, 2024
- Winnebago Revel Community: A Guide to Forums and Groups - March 25, 2024






wow what an adorable tiny home.it actually looks like a home.count me in.
Wow… it’s in Texas. People will fry in the heat because of no insulation. Just metal to heat up and turn the inside into an oven.
As is, not for me. Insulated… maybe.
No, it’s insulated, this company has been in business sine 2016 and has garnered attention from both TV shows and magazines…
Suffice it to say they don’t just slap containers together with window dressing… So a bit on the pricey side but definitely well insulated…
So, went back and had a look. Ok, top level of house has wooden siding… so possibility of insulation. Looking at rest of pictures however I can see steel profile on outside and same on inside. So, not fully insulated and for all intents and purposes its a cooker inside in that there dang durned hot Texas sun.
No, containers can be insulated on both the inside and the outside… The bedroom is the one on the upper level with the exterior siding providing the thicker walls and the rest of the house has interior finishing providing the thicker walls…
Look at the window sills on the lower level, they’re an indication of how thick the interior walls really are and they’re much thicker than the container’s sheet metal walls.
Seriously, it can get extremely hot in Texas… People would have complained if they didn’t insulate them and this company would no longer be in business if that was the case.
James, I take your point but… look at the picture that is 4th from the bottom… internal part of house and no insulation and on the ground floor. Looks to be on the unseen external side of the house… surely that would compromise the insulation levels?
Not that is would affect me… I most surely wouldn’t have one shipped to New Zealand… $$$$$$$$$$$$$$
I love the full-height second floor, but how about insulation? We would like to do something like this in the Mountains, but it gets cold up there, even in July sometimes, so insulation a good wood stove are a must!
i love this idea, anyone know the sizes of these containers?
Now that is my type of kitchen, small
Nice house. like the stairs. look easy to get up. hot tub on deck, what more can you want.
How about a bathroom?
I’m not into showering outside. Would have been nice to see a picture of a bathroom. Is there air conditioning? I could have missed it.
Its beautiful but i would make my own changes
I thought same thing, show toilet area, important stuff. Would this have indoor plumbing? It says house fir a family, this looks okay for only a couple. Also where would the stovetop, oven, TV, desk for computer, go? Why would you have a hot tub taking upstairs taking up all that space? Maybe put another smaller bedroom instead? No storage in the kitchen. Thanks but no thanks. Just not practicle.
“for” not “fir”
“practical” not “practicle”