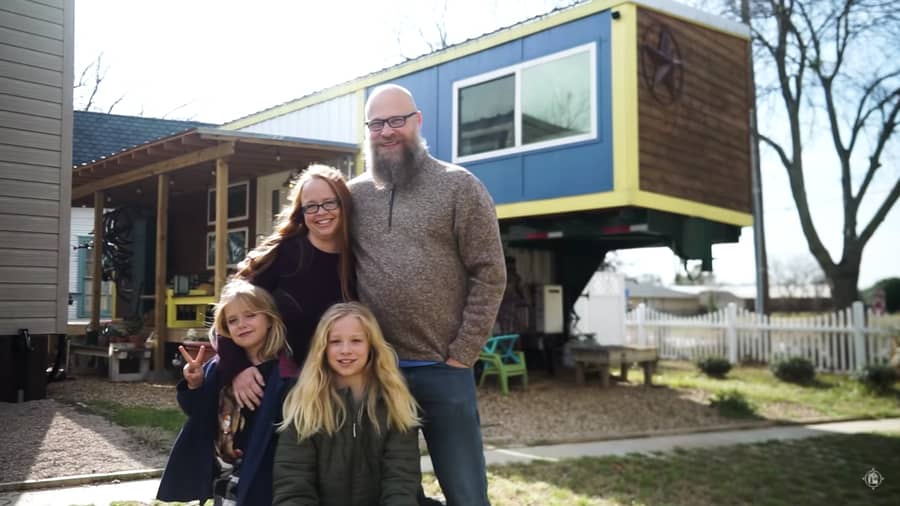This post contains affiliate links.
This awesome family spent two years building their DIY tiny home from the trailer-up, and the end result is a gorgeous family-centric home which they have parked in a great tiny house community in Texas.
And there are no bunk beds for these kids! Each one has their own rooms with amazing murals painted by their mom and plenty of space for toys and treasures. Oh, and the cat even has a “catio” where she can go outdoors without the risk of getting lost or hurt. Pretty cool!
Don’t miss other interesting tiny homes like this one – join our FREE Tiny House Newsletter for more!
Family THOW in Texas Tiny House Village

Images by Tiny House Giant Journey
The kids have woven “walls” to allow airflow.

Images by Tiny House Giant Journey
A table worked better for their lifestyle than a couch.

Images by Tiny House Giant Journey
Master bedroom with plenty of head room.

Images by Tiny House Giant Journey
VIDEO: Family living in diy fifth wheel in a Tiny Home Community
Highlights:
- Family lived in small house/shed while buildling THOW
- Took 2 years to build the THOW
- Total cost was around $45-50K
- 3 Bedrooms
- Master with standing room
- Bathroom with tub
- Kids rooms have murals and decopauged floors
- Parked at Tiny House Village: $600 a month for parking and utilities
Learn more:
Related stories:
- Family of 3 Paid off $200K in Debt Living in 5th Wheel!
- Texas Family of Four Talk Living Tiny
- Family of 4 Trade House for RV Life
You can share this using the e-mail and social media re-share buttons below. Thanks!
If you enjoyed this you’ll LOVE our Free Daily Tiny House Newsletter with even more!
You can also join our Small House Newsletter!
Also, try our Tiny Houses For Sale Newsletter! Thank you!
More Like This: Tiny Houses | THOWs | Family Tiny House Living | Interviews
See The Latest: Go Back Home to See Our Latest Tiny Houses
This post contains affiliate links.
Natalie C. McKee
Latest posts by Natalie C. McKee (see all)
- Urban Payette Tiny House with Fold Down Deck! - April 25, 2024
- Luxury Home Realtor’s Tiny House Life in Florida - April 25, 2024
- Handcrafted, Eco-Bohemian Tiny House with a Deck - April 25, 2024






this homes conduit enclosed wiring unfortunately makes it look definitely unprofessionally built and I wonder if it passes building codes – not something I’ve seen in other tiny homes or living quarters. The kids rooms are small but seem adequate but open shelving and bins everywhere just look cluttered and I applaud them for making two burners and a microwave and an apartment size refrigerator work for their family! The table does seem necessary but I’m not a fan of folding chairs for tv watching but I’m older and looking for comfort! Wondering what they do for heat/cooling and if they also work from home as well as homeschool their children.
Yes, code just requires the wiring is protected and metal conduit is one of the approved means…
“Protection from Physical Damage: Cable shall be protected from physical damage where necessary by rigid metal conduit, intermediate metal conduit, electrical metallic tubing, Schedule 80 PVC conduit, Type RTRC marked with the suffix -XW, or other approved means. ”
And they were inspected… Surface mounting is actually pretty common with SIP construction…
The layout is what they found works for them, they tried a couch but it didn’t work out and they found this arrangement more functional for them…
Home has a mini-split and the father seems to work for a company, it sometimes requires him to travel abroad. Takes advantage of when it does for family trips and sight seeing… You can probably ask them for more detail if really interested…