This post contains affiliate links.
Vince Marzilli owner of Evergreen Tiny Homes and Custom Woodworking in Orono completed his first tiny house.
Vince’s first tiny house is called the Cumberland and is available for $64,000. A gallery of photos and specs are available for you below.
To explore more amazing tiny homes like this, join our Tiny House Newsletter. It’s free and you’ll be glad you did! We even give you free downloadable tiny house plans just for joining!
The Cumberland Tiny House by Evergreen Tiny Homes of Orono, Maine

Images © Evergreen Tiny Homes
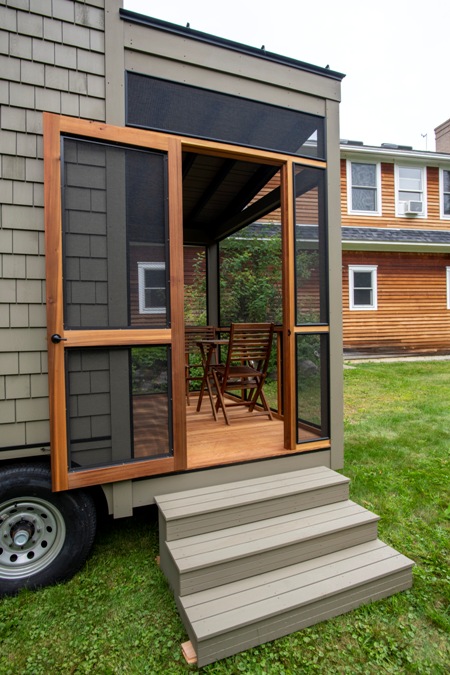
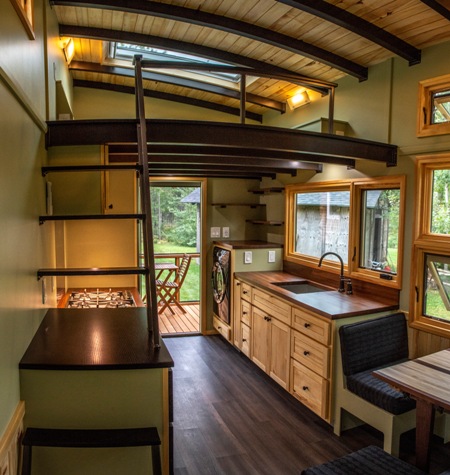
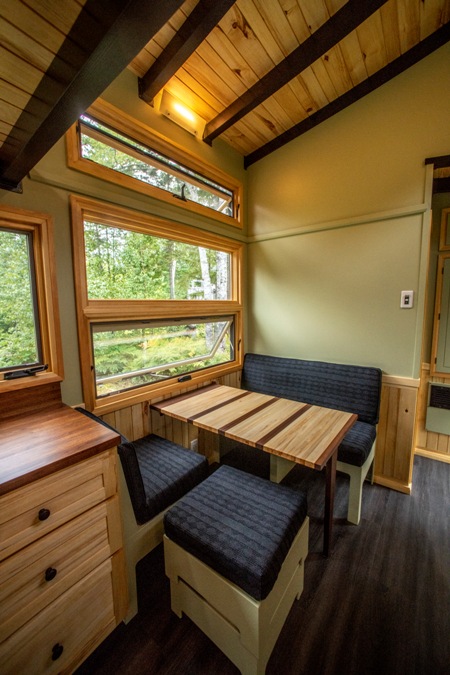
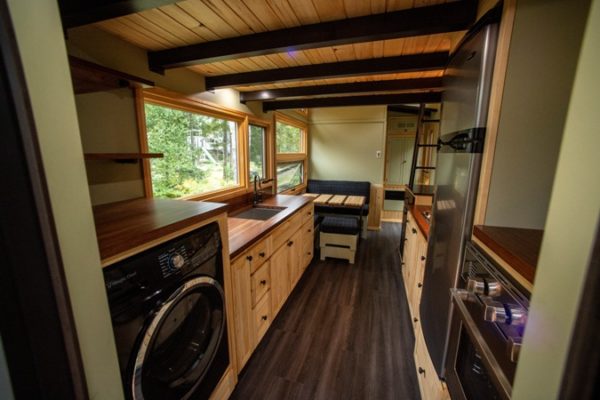

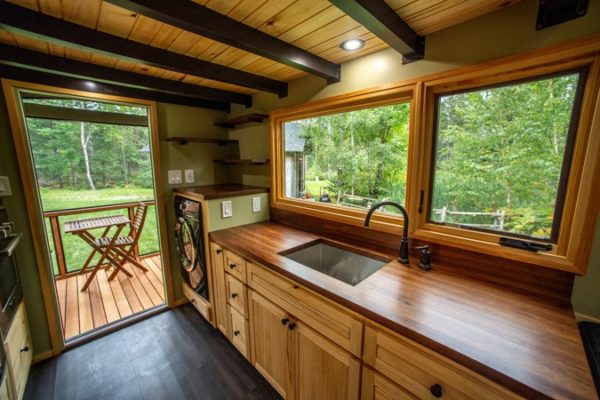

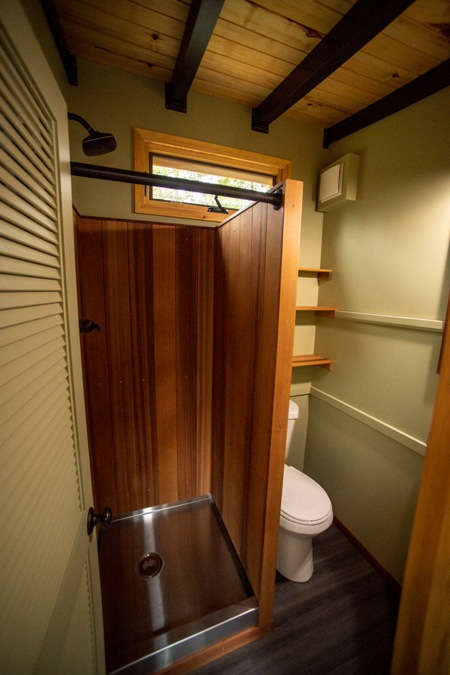
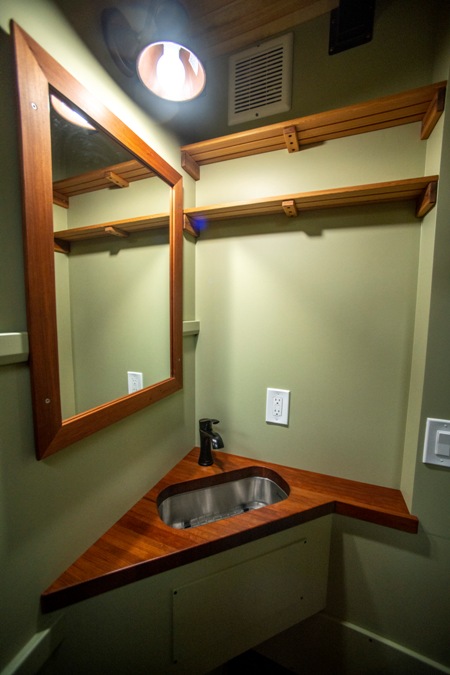
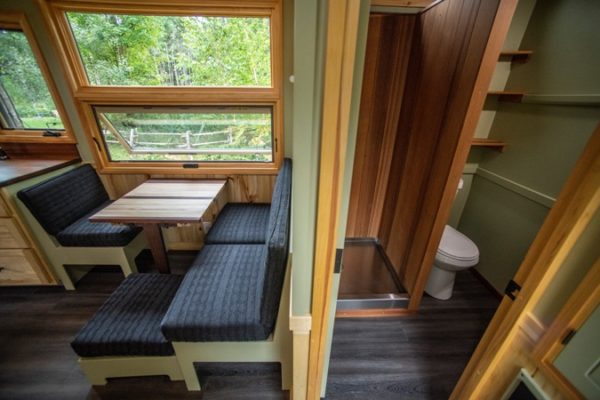
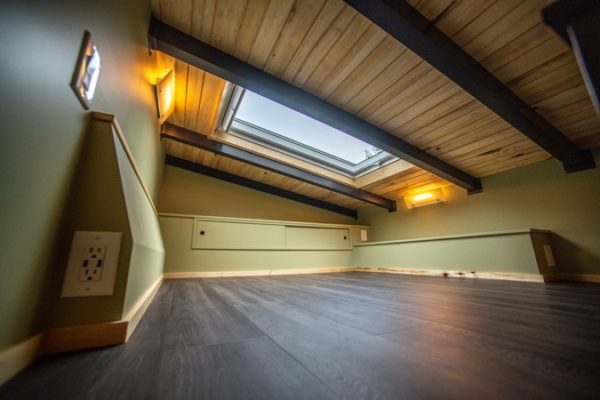
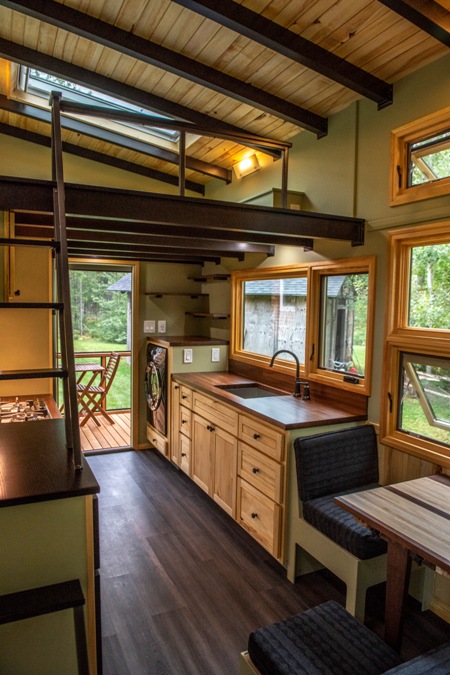
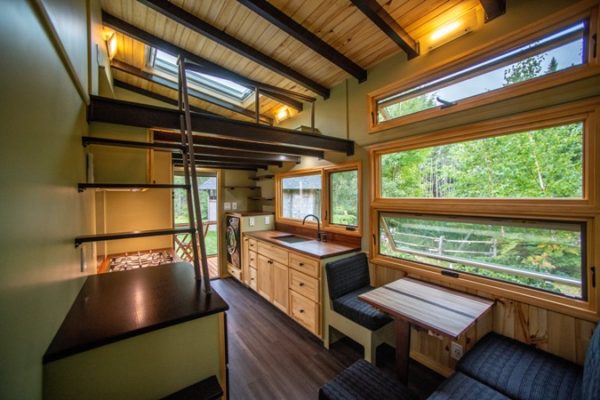

Images © Evergreen Tiny Homes
Vince has been working in carpentry and woodworking since he was 15. In 2000, he earned a degree in Furniture and Design from the Maine College of Art (MECA). While at MECA, he began commissioned work in furniture, cabinetry, kitchens, and built-ins. Throughout art school, Vince also worked for general contractor John Gillespie in Falmouth. Since 2004 Vince has been self-employed.
Vince is interested in building high-quality tiny houses because it is essentially a compilation of fine furniture designed for fit and function. Although he has extensive experience in carpentry, Vince would describe himself first as an artist. He is also a Navy veteran. During his military service he was stationed in Japan, and Japanese aesthetics still greatly influence his design work. Following the military, Vince enrolled in Business Management at the University of Maine and after 2 years shifted his focus to art as he realized his passion was design work and fabrication.
In 2006 Vince moved back to his hometown of Orono and built a house on the road where he grew up. With a significant customer base in Southern Maine, he continued to work in furniture design while developing his own business, doing work in everything from general framing carpentry to custom cabinetry. Vince watched the trend of building large homes with low-quality materials and anticipated that a demand for small high-quality homes would soon follow.
For Vince, the invigorating challenge of designing a tiny home is determining how all essential home components will function together both visually and practically while still looking natural. All the same systems in a normal house—heating, plumbing, electric—must fit with little to no wasted space.
All of his tiny homes will be designed with a theme and named after Maine counties. Next up: Vince is building the Aroostook tiny home, inspired by a traditional Maine lodge. Custom orders are welcome. Customer references and a portfolio of Vince’s design work are available by request.
Cumberland Tiny House Details
Dimensions 8’-6” X 25’, 13’-4” height
Weight Approximately 14,500 lbs
Custom trailer all rectangular tube construction
Triple 7k axles with brakes on all axles
LED tail lights and side marker lights
Galvanized sheet metal belly pan
Maibec double dipped cedar shingles
Eastern White Pine trim
Standing seam steel roof
Western Red Cedar deck approximately 5’ x 8.5’
Screened in porch with Screeneze channel system
Marvin Custom Windows, aluminum clad, natural pine interior, with screens
Velux Egress rated roof window
Custom wood, outswing, full light exterior door
Eastern White Pine laminated studs, glued and screwed together with ½” CDX sheathing, covered in Tyvek Housewrap
Roof framing engineered rafters with ½” CDX decking, covered in Grace Ice and Watershield
Insulation, closed cell spray foam. 3 inches in roof, 2 inches in walls, 3 inches in floor
Daikan Mini split heat pump, model FDXS09LVJU, heating and A/C
Lunos E2 HRV air ventilation system
Rinnai on demand propane hot water heater
Standard hose potable water connection
50 amp RV style electrical connection
All LED lighting, convenient electrical receptacles with USB sockets
Standard flush toilet with 3 inch discharge, separate 2 inch discharge for sinks and shower
Custom 30” x 30” stainless steel shower with Western Red Cedar surround, Pfister control valve
Ruvati sinks with Pfister faucets
Broan bathroom ventilation fan
Verona 24” Stainless steel propane cooktop
Zephyr 20” built in range hood with lighting
Verona 24” Stainless steel propane oven
Danby Stainless finish refrigerator 7.3 cubic feet
Magic Chef 2.0 cubic foot ventless washer dryer combo
Poplar ceilings with White Ash rafters and beams
Poplar wainscoting
MDO plywood wall covering painted
Vinyl plank flooring
Custom poplar cabinets, doors and drawer fronts
Baltic Birch dovetailed drawers
Black Walnut butcher block countertops
Expandable dining table with two removable leaves, seats up to four people
Hanging clothes closet above air handler system
Convertible seating with storage under cushions
Interested in Buying this Tiny House? Send a Message to the Seller Using the Form Below!
Learn more
Evergreen Tiny Homes and Custom Woodworking on Facebook | Construction Photos | Finished Photos
Our big thanks to Vincent Marzilli for sharing!🙏
You can share this using the e-mail and social media re-share buttons below. Thanks!
If you enjoyed this you’ll LOVE our Free Daily Tiny House Newsletter with even more!
You can also join our Small House Newsletter!
Also, try our Tiny Houses For Sale Newsletter! Thank you!
More Like This: Tiny Houses | Builders | THOW
See The Latest: Go Back Home to See Our Latest Tiny Houses
This post contains affiliate links.
Alex
Latest posts by Alex (see all)
- Escape eBoho eZ Plus Tiny House for $39,975 - April 9, 2024
- Shannon’s Tiny Hilltop Hideaway in Cottontown, Tennessee - April 7, 2024
- Winnebago Revel Community: A Guide to Forums and Groups - March 25, 2024






Beautiful! Love everything. Well designed.
Thanks, Sheila!
Superb, elegant design and execution. It looks livable and gorgeous. I love this one.