This post contains affiliate links.
The Estate is just one of many tiny house models on the market today that address people’s desire for a ground-floor bedroom. And this one does more than that! It also includes two lofts connected by a catwalk.
There’s a galley kitchen, a bathroom with space for a roomy shower, and an entryway/living room where you can tuck in a comfortable couch. This design/build is by Uncharted Tiny Homes and costs $85,000.
Don’t miss other interesting tiny homes like this – join our FREE Tiny House Newsletter!
The Estate Tiny House by Uncharted Tiny Homes
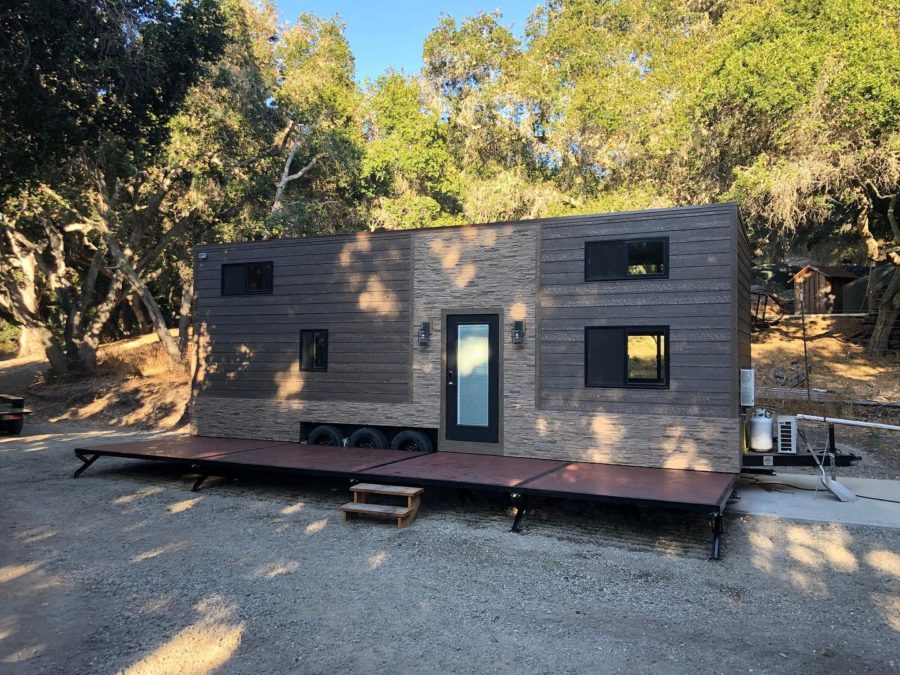
Images via Uncharted Tiny Homes
The catwalk connecting the lofts is fun.
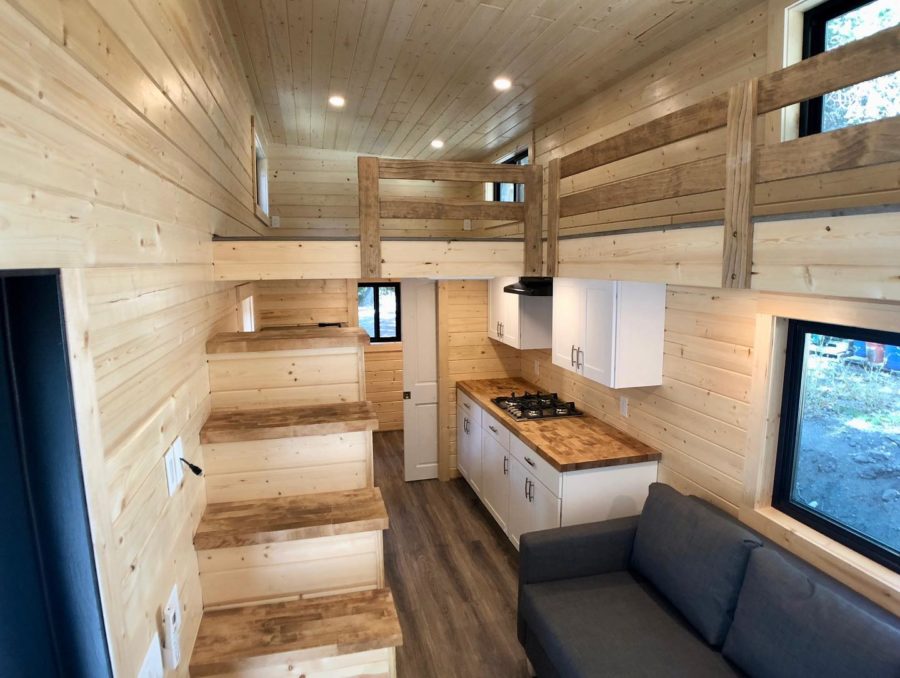
Images via Uncharted Tiny Homes
Space for a decent-sized couch.

Images via Uncharted Tiny Homes
Kitchen with butcher block countertops.
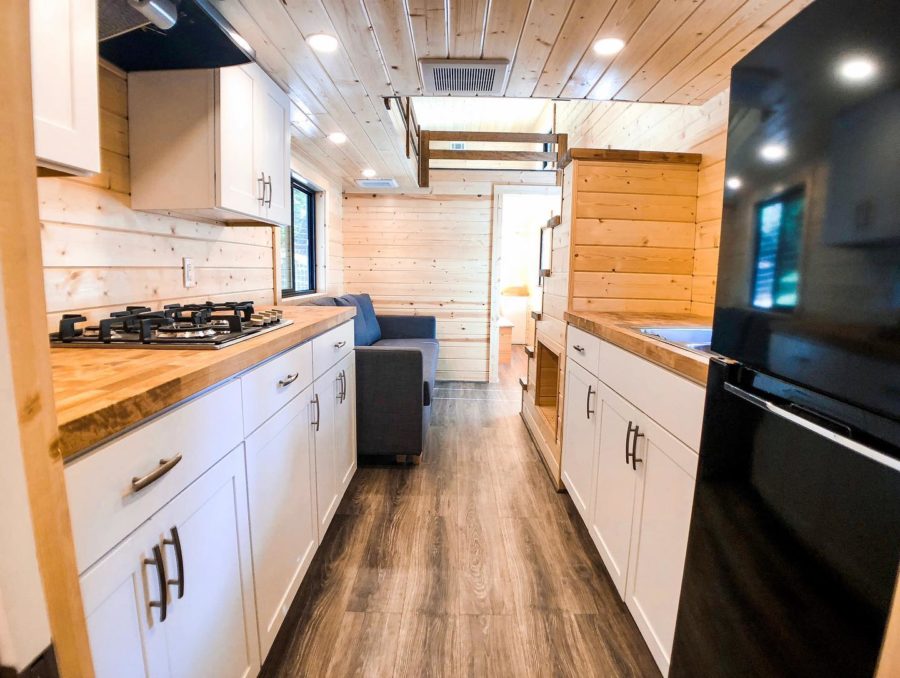
Images via Uncharted Tiny Homes
Nice, roomy shower! All tiled.

Images via Uncharted Tiny Homes
Vanity and flush toilet option.

Images via Uncharted Tiny Homes
I’ve never seen storage stairs with this cubby.
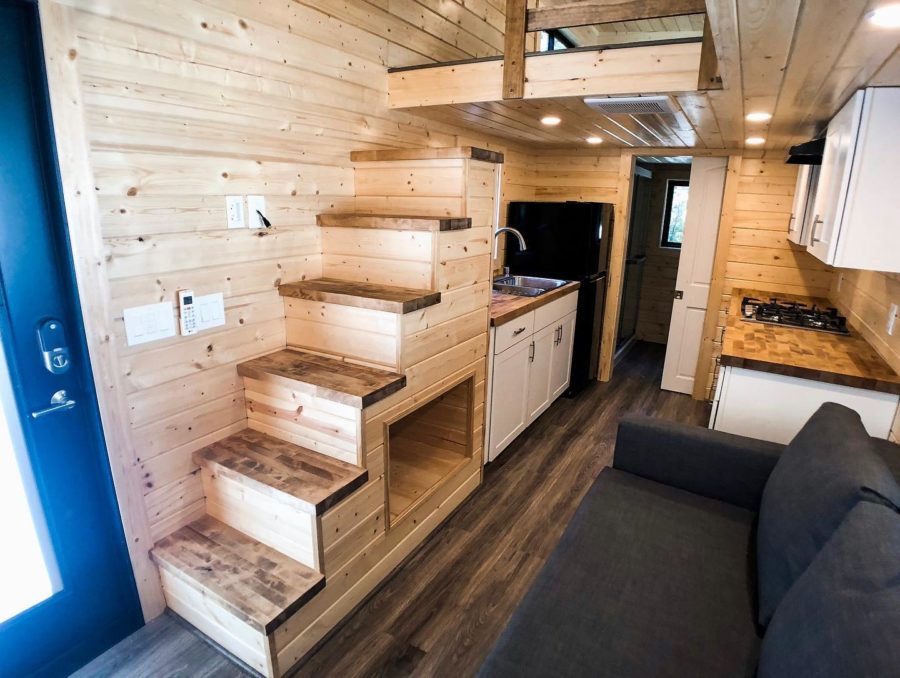
Images via Uncharted Tiny Homes
Downstairs bedroom with under-bed storage.
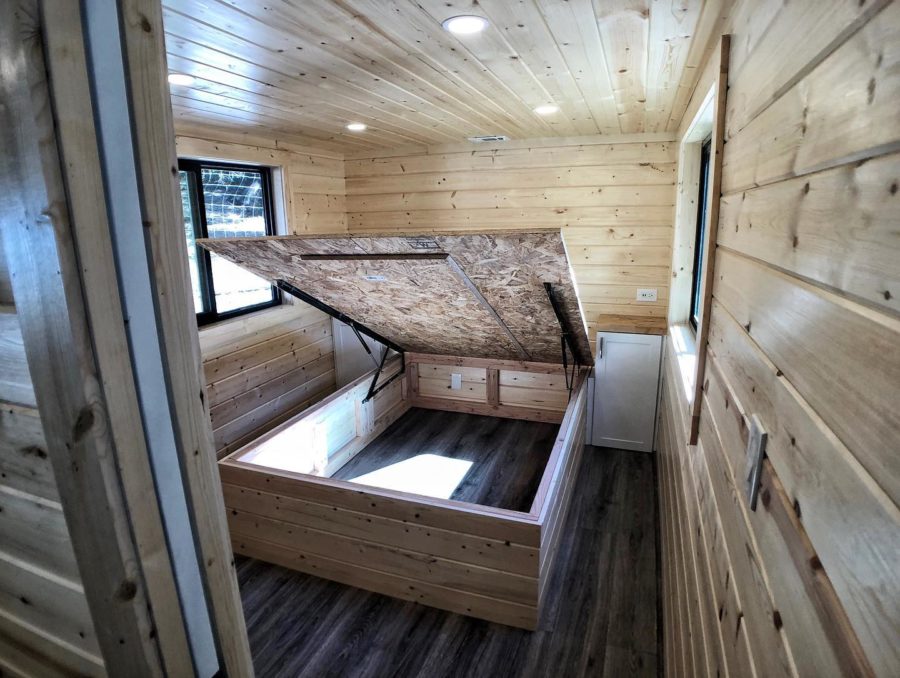
Images via Uncharted Tiny Homes
As with all custom THOWs, there are exterior finish options.
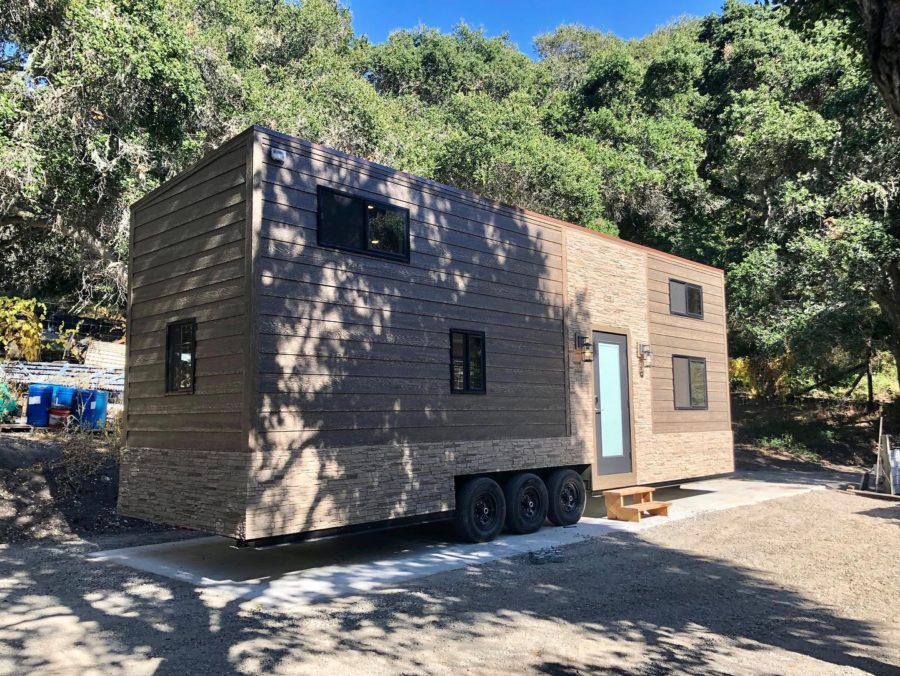
Images via Uncharted Tiny Homes
VIDEO: The Estate | Tiny Home Tour
Highlights:
-
3-4 BED · 1 BATH · 450 SQ FT
-
The Estate features a residential staircase leading to two large lofts with a connecting cat walk, a private downstairs bedroom, a galley kitchen and bathroom.
Learn more:
Related stories:
- The Château: 30 Ft. Uncharted Tiny Homes Build w/ Downstairs Bedroom & Solar
- The Limited: 18 Ft Compact THOW by Uncharted Tiny Homes
- The Bunkhouse: New Model from Uncharted Tiny Homes
Our big thanks to Tim for sharing! 🙏
You can share this using the e-mail and social media re-share buttons below. Thanks!
If you enjoyed this you’ll LOVE our Free Daily Tiny House Newsletter with even more!
You can also join our Small House Newsletter!
Also, try our Tiny Houses For Sale Newsletter! Thank you!
More Like This: Tiny Houses | THOWs | Tiny House Builders | Tiny Homes for Sale
See The Latest: Go Back Home to See Our Latest Tiny Houses
This post contains affiliate links.
Natalie C. McKee
Latest posts by Natalie C. McKee (see all)
- N2 in Palm Court at Escape Tampa Bay: $40k Discount! - April 23, 2024
- Traveling in their Vintage Bus Conversion - April 23, 2024
- 20 ft. Modern Farmhouse on Wheels - April 23, 2024






The exterior is somewhat modern, very attractive. Maybe a little to much wood on the inside.
I’m sure for a custom build you could choose an alternative to all the wood 🙂
Wood can be painted, pictures hung, greenery to break up the wood. I could add an oven and a microwave/vent over the stove if I were to permanently park and add a gas line, but would DEFINITELY add higher railings to the stairs and catwalk and rooms. Those would be perfect for kids, and later grandkids but safety first. Even the catwalk could be made taller with a plexiglass wall of sorts. I could live here, absolutely! I have a dual recliner loveseat that would fit perfectly in the LR, and that cubby in the stairs would make an amazing puppy house! A built-in stool in the shower and I am in Heaven!
I like this! The exterior is great looking…
I was thinking the cubby under the stairs is there for an electric fireplace insert. Much more to do to make it ready to use but it seems the right size, to me. I was thinking this because the stairs do not seem to be storage stairs.
As Marcia said, the stairs would need a railing and the same for the catwalk. I am the klutz or my dog would fall off onto the couch. I would do nice twisted metal railings on both sides of the stairs and along the catwalk. This way light still shines through and they are sturdy for my rough and tumble family.
I see so many ways you could make this model your own! Adding the microwave/convection oven over the range, building a pantry next to the sink, a closet and shelving in the bathroom, and adding some plants near the windows. You could even have a smaller couch and have a cafe dining set for eating. With making it your own, there are so many possible ways to make this ideal for someone!
Those are all awesome ideas!
The cubby would be great for pets!
Love the downstairs bedroom. Lofts are hard for old ladies like me.
Good idea with using it as a pet cubby!