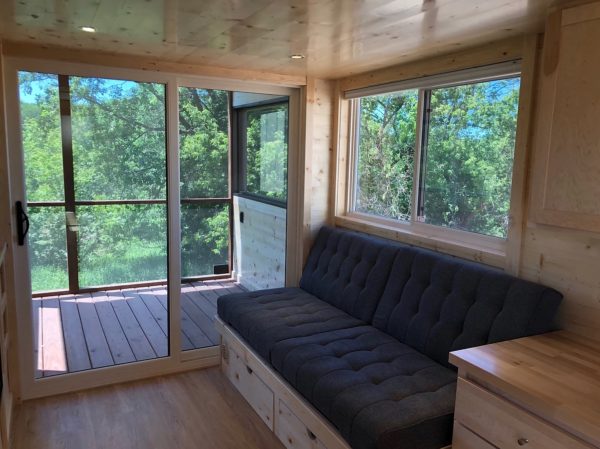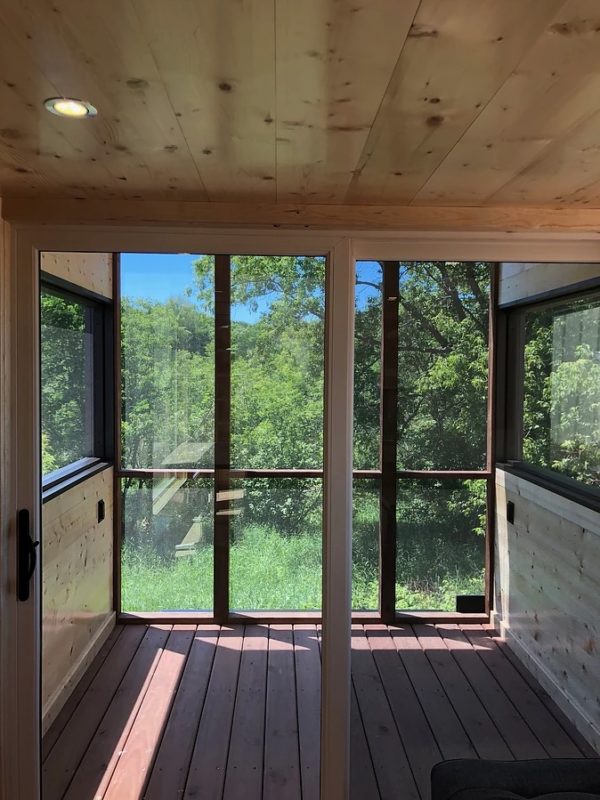This post contains affiliate links.
This is the new Escape Model One Tiny House on Wheels with a screened-in porch!
This gives you a great space to enjoy your morning coffee and beautiful views if you are lucky enough to have a nice view, right?
It reminds me of Jewel’s tiny home on wheels, which is absolutely stunning if you haven’t seen it before.
Escape Model One THOW with Screened-in Porch Option

Images © ESCAPE






Images © ESCAPE
Sources
More Tiny Homes from ESCAPE We’ve Featured
- The Sugar Shack Escape Traveler XL in Las Vegas
- Escape One Zen/Modern Tiny House with Panorama Window
- Escape Vista C Shipping Container Tiny House
- Canoe Bay Escape Tiny House Village in Wisconsin
- The Premiere Tiny House by Escape
- Escape One XL Beautiful 30ft Zen Tiny Home on Wheels
- Escape One Zen Tiny House on Wheels
- Tiny Kat: Escape Vista Tiny House
- Escape Vintage XL Tiny Home on Wheels
- Escape Vintage Tiny House on Wheels
You can share this using the e-mail and social media re-share buttons below. Thanks!
If you enjoyed this you’ll LOVE our Free Daily Tiny House Newsletter with even more! Thank you!
More Like This: Explore our Tiny Houses Section
See The Latest: Go Back Home to See Our Latest Tiny Houses
This post contains affiliate links.
Alex
Latest posts by Alex (see all)
- Escape eBoho eZ Plus Tiny House for $39,975 - April 9, 2024
- Shannon’s Tiny Hilltop Hideaway in Cottontown, Tennessee - April 7, 2024
- Winnebago Revel Community: A Guide to Forums and Groups - March 25, 2024






I can not down load anything all I get are cookies. I checked with others and they have problems too. Dave
Hi Dave, sorry to hear that, what kind of errors are you getting? Is it still happening now?
The fold-down attic ladder/stair is a good idea. I couldn’t see how much space it takes when down, and whether one could walk by it when it’s down. I’m surprised I haven’t seen these used in a tiny house before.
I’m surprised we haven’t seen it used much either!
Reasons include costs, built in attic/loft ladders can cost significantly more than a static and removable ladders…
Moving parts means they will require maintenance with regular use but most commercial units weren’t really intended for daily usage… Not all are that stiff or stable and can noticeably wobble when used…
They take up space, where they are stowed you can’t put anything else or be able to move over them in their stored position, leaving an area of the loft you can’t use or pass through, and the loft floor structure has to work around it to provide proper structural support.
While the builder will generally charge more for installing them…
But they can be convenient, easier to keep hidden, and may work with some layouts better than others, which is why you do see some with them…
A better option, IMO, if you go with hidden access, would be self leveling steps… You can basically have a section of the loft floor lower and become stairs and it returns to being a floor when it’s raised again.
Great points, thanks James!
Wow! An interior that isn’t white! I may have to jump up and down a bit. Even if the walkway isn’t braced for human traffic between the lofts, Dammit the Cat would love it! (Yes, that’s really his name; he earned it.)