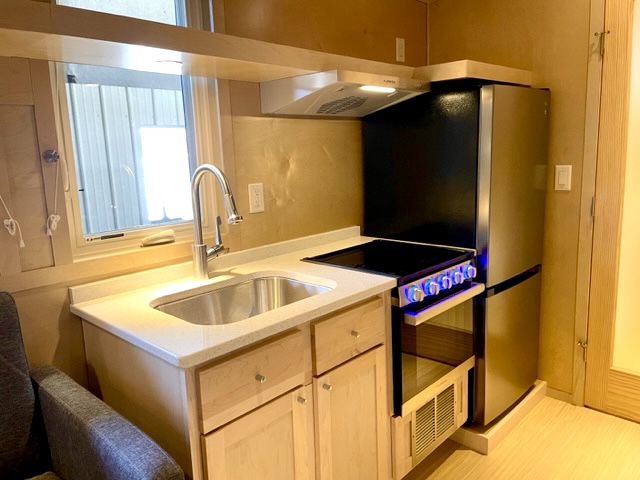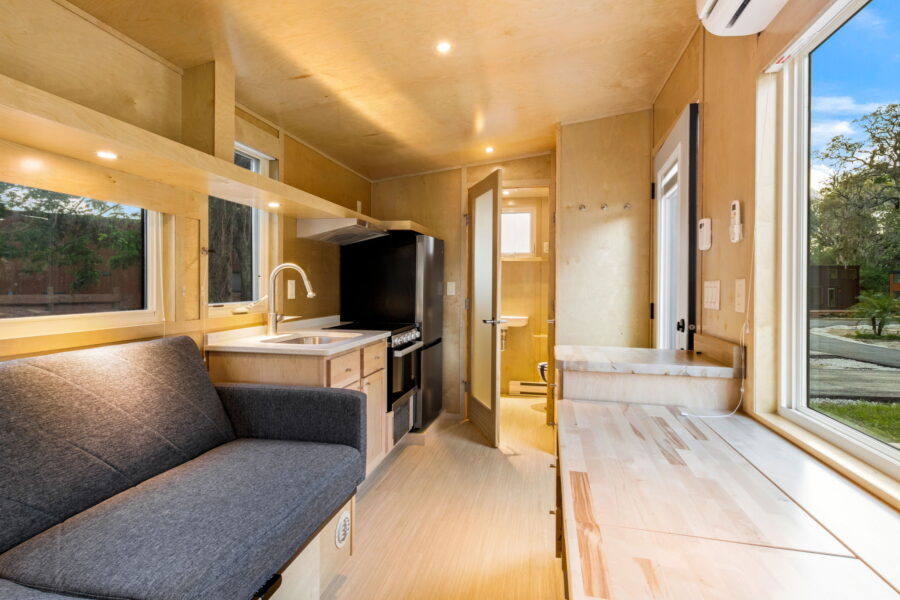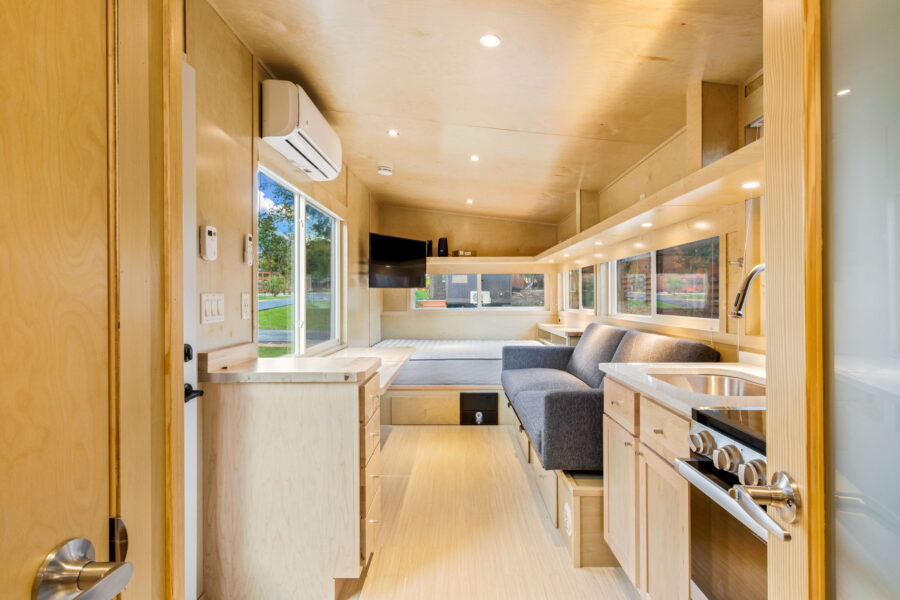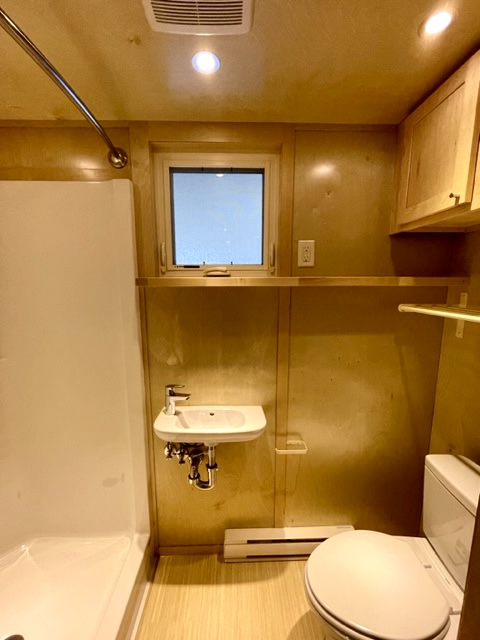This post contains affiliate links.
You have yet another chance to get an amazing Boho model tiny house from ESCAPE, and this time with a $5.2K discount! This particular model has beautiful plywood walls on the inside and black Smartside paneling on the outside, giving it a sleek, Scandinavian feel.
The interior features an open studio layout with flip tables for work or dining and a fold-flat couch for extra sleeping space. The kitchen includes a stone top, gas range, tall fridge, and lots of shelving for storage. In the bathroom, there’s a lovely full-sized shower and TOTO toilet. The whole thing is climate-controlled with a high-efficiency A/C/heat pump and there are gorgeous floors throughout. Check out the tour and purchase information below!
Don’t miss other amazing tiny homes like this, join our Free Tiny House Newsletter for more! Also, join our Free Tiny Houses For Sale Newsletter for more like this!
Just $62.3K For This Incredible Boho from Escape

Images via ESCAPE
Here you can see the two tables flipped down.

Images via ESCAPE
There’s a lovely couch that becomes a second bed.

Images via ESCAPE
The bathroom has a full shower stall.

Images via ESCAPE
VIDEO: Boho Dark
Learn more
- Details/Price for this Boho
- https://www.escapetraveler.net/sale1 << to inquire/purchase
- https://www.escapetraveler.net/vista-boho
Related Stories
- Florida’s Hidden Gem: A Review of The Oaks Tiny House Community
- Escape Boho Long-Term Rental in Tampa, Florida
- 2002 Sunnybrook Boho Chic Fifth Wheel Renovation
Our big thanks to Dan for sharing!🙏
You can share this using the e-mail and social media re-share buttons below. Thanks!
If you enjoyed this you’ll LOVE our Free Daily Tiny House Newsletter with even more!
You can also join our Small House Newsletter!
Also, try our Tiny Houses For Sale Newsletter! Thank you!
More Like This: Tiny Houses | Builders | THOWs | Tiny Houses For Sale
See The Latest: Go Back Home to See Our Latest Tiny Houses
This post contains affiliate links.
Natalie C. McKee
Latest posts by Natalie C. McKee (see all)
- 714 Sq. Ft. Cabin in the Woods - April 24, 2024
- Boho XL Tiny House with Shou Sugi Ban Siding - April 24, 2024
- Kentucky Tiny House in the Woods - April 24, 2024






This is a great little Tiny, but with no room between the sink and stove, the kitchen is unworkable. Looks like one or two inches of counter space. Sure, a cutting board would work over the sink, but when I cook, I use the sink throughout the process. This situation would be helped with a pull out cutting board.
The deep sink and stove + oven is nice! And a big fridge. Lovely.
Nice too that when the bathroom door is open, the view is the sink and not the toilet.
Also nice that instead of making the kitchen window smaller, the shelf goes in front of a very big window.
So many nice features!
Well, probably won’t change how you feel about it, but distance between the sink and the stove is actually 6 inches and the stove has a cover, which means when not using it that it can serve as additional prep space. Along with the drawer storage unit on the opposite side, which has butcher counter top on it. So that’s actually part of the kitchen…