This post contains affiliate links.
We recently received an email from reader Gregory all about EconOdome Home Kits. He plans on using his second stimulus check to pay down on some land where he can eventually build one of these awesome hurricane-resistant homes.
There are a lot of size and pricing options available on the website. For example, their higher-quality, fully-insulated 26-foot Econodome costs about $18,000 total, while their very basic 13′ model (sans insulation) comes in at only $1,300! All the options make it easy to buy a kit that fits within your budget and expertise.
You can learn a lot more about Econodomes and why to build them on their website here. I could spent a few hours on the site with all the research and options available! Check out some photos of just what you can do with their kits below…
Don’t miss other interesting tiny homes like this one – join our FREE Tiny House Newsletter for more!
Build Your Own Amazing Dome Home

Images via Littledomes.com
These are 10-sided structures, with triangles connected to create the dome at the top.

Images via Littledomes.com
Paneling finishes off the interior of this 26-ft-wide dome.
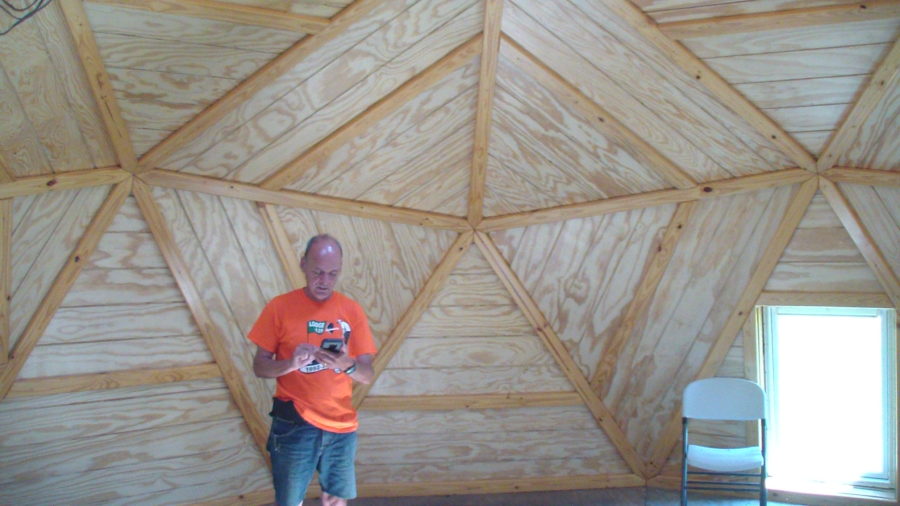
Images via Littledomes.com
But you could also have a 13-foot-wide tiny dome!

Images via Littledomes.com
Here’s a cross-section of the inside of a dome.
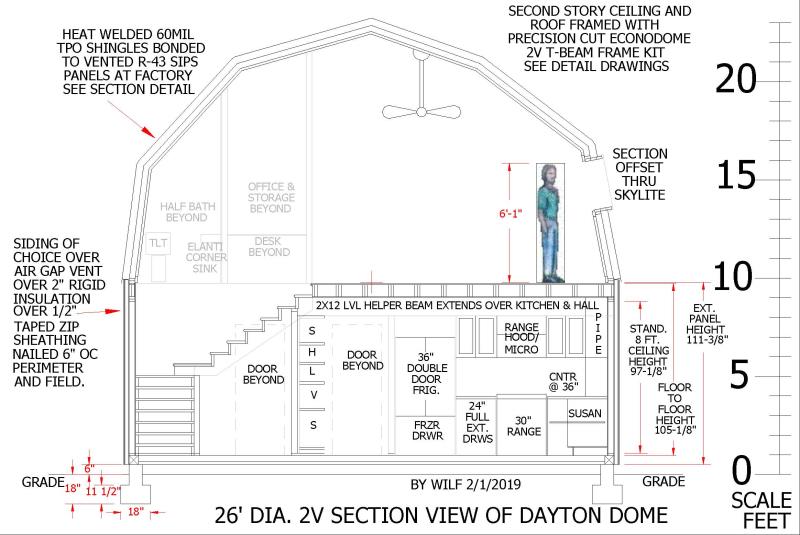
Images via Littledomes.com
You get about 808 square feet of living space in a 26 foot model.
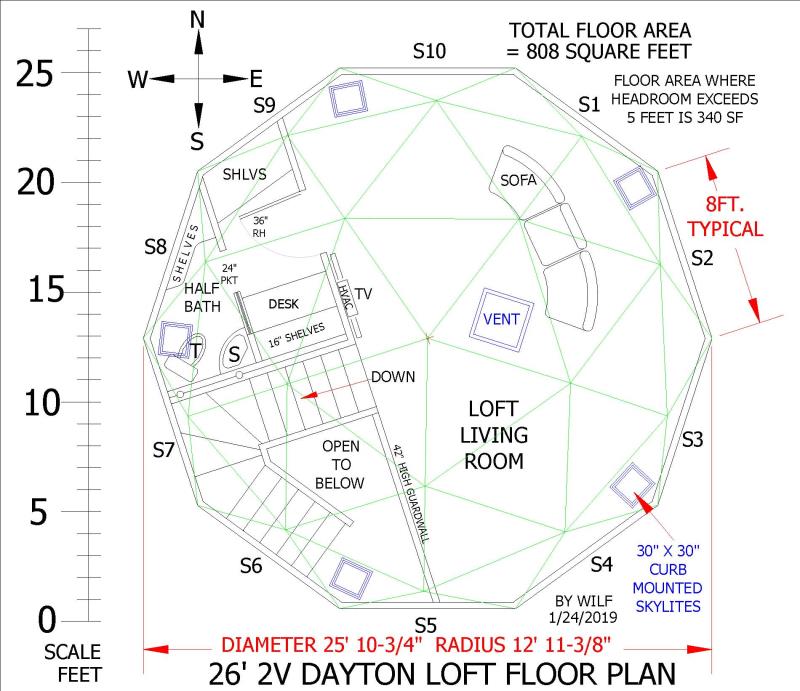
Images via Littledomes.com
Here’s an example of how you can lay out your space.
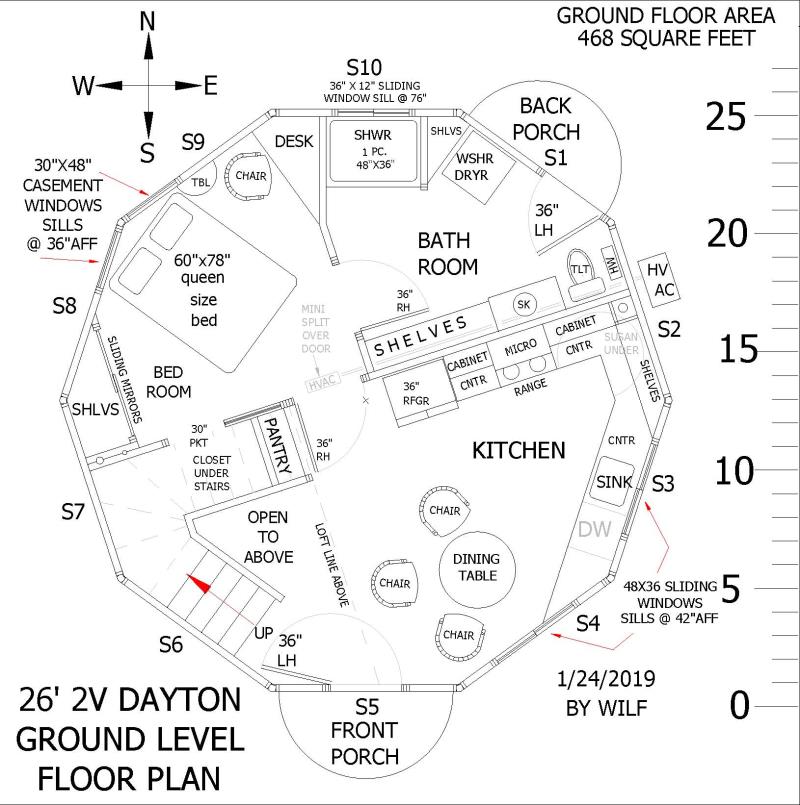
Images via Littledomes.com
Another unfinished tiny dome.
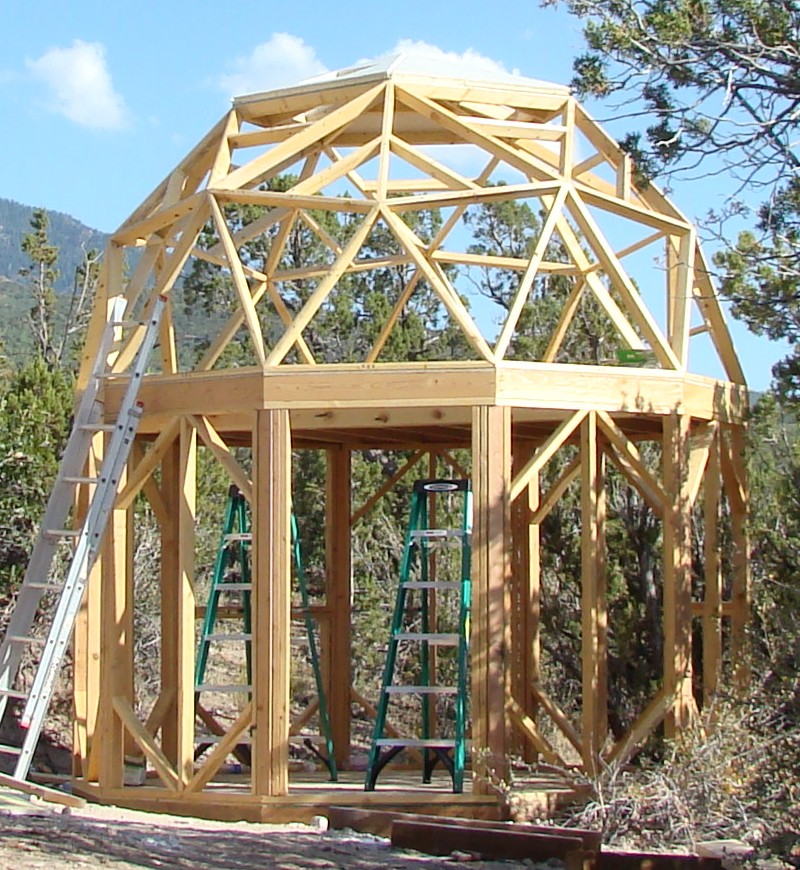
Images via Littledomes.com
And now it’s complete

Images via Littledomes.com
Highlights:
- Info about and costs for 26’ 2V (two frequency) EconOdome frame, panel, and shingle Kits
- (fyi: Larger EconOdome Kits are made with a 4V (four frequency geodesic geometry).
- A hemispherical 4V EconOdome kit has 10 vertical trapezoids and 130 triangles.
- The 26’ 2V EconOdome allows for larger skylights than a 4V dome because the triangles are larger.
- The 26 ft. dia. 2V dome has 40 framed triangles made with 65 precision cut struts.
- The longest strut length and triangle edge length is 8 feet.
- Operable skylights aka roof windows can fit within any of the 40 large triangles.
- The 8 ft. length works well with both conventional lumber lengths and 4’x8’ sheet sizes.
- here is framing within each large triangular frame to better support the covering panels.
- And, also to allow the large panels to be divided into smaller and easier to handle panels.
Learn More:
Related Stories:
- DomeGaia: Building Dome Homes with AirCrete
- Funky Laguna Beach Dome Home For Sale
- Off-Grid Adobe Dome Getaway with Milky Way Views
Our big thanks to Gregory for sharing! 🙏
You can share this using the e-mail and social media re-share buttons below. Thanks!
If you enjoyed this you’ll LOVE our Free Daily Tiny House Newsletter with even more!
You can also join our Small House Newsletter!
Also, try our Tiny Houses For Sale Newsletter! Thank you!
More Like This: Tiny Houses | Dome Homes | DIY | Video Tours
See The Latest: Go Back Home to See Our Latest Tiny Houses
This post contains affiliate links.
Natalie C. McKee
Latest posts by Natalie C. McKee (see all)
- 714 Sq. Ft. Cabin in the Woods - April 24, 2024
- Boho XL Tiny House with Shou Sugi Ban Siding - April 24, 2024
- Kentucky Tiny House in the Woods - April 24, 2024






This is amazing! That is an incredible price! Curious about the “hurricane-resistant” part; I want my tiny to double as a storm shelter, so I assumed I’d be building with concrete, but this appears to be all wood?
Either way, it’s pretty awesome! Definitely going to spend some time on that website.
It’s strength lies in its shape, rather than the materials. Lack of flat walls is the secret. Most houses are boxy rectangular shapes which act similar the a sail. Hence they perform like sails. These on the other hand are almost like balls and afford much less resistance.
Yes the website explains it better, but basically wind blows over and around the round shape instead of “into” it like with a regular square wall.