This post contains affiliate links.
People have been building homes from earth for thousands of years, but here in the U.S. we have gotten far away from the practice. AECT Earth Block hopes to change that, and they produce innovative machines that compress earth into compact building bricks that are resistant to just about anything!
The company owner, Ryan, built his family’s 1000 square foot home using his machines and earth sourced from his own land. Even better, much of the wood and other elements inside the home were reclaimed locally, making this a super eco-friendly build!
Below there’s a tour of the house, and a video about the earth bricks. The equipment is for sale or rent, and you can purchase ready-made bricks as well.
Don’t miss other interesting tiny homes like this one – join our FREE Tiny House Newsletter for more!
Totally Off-Grid 1000 sq. ft. Earthen Brick Home
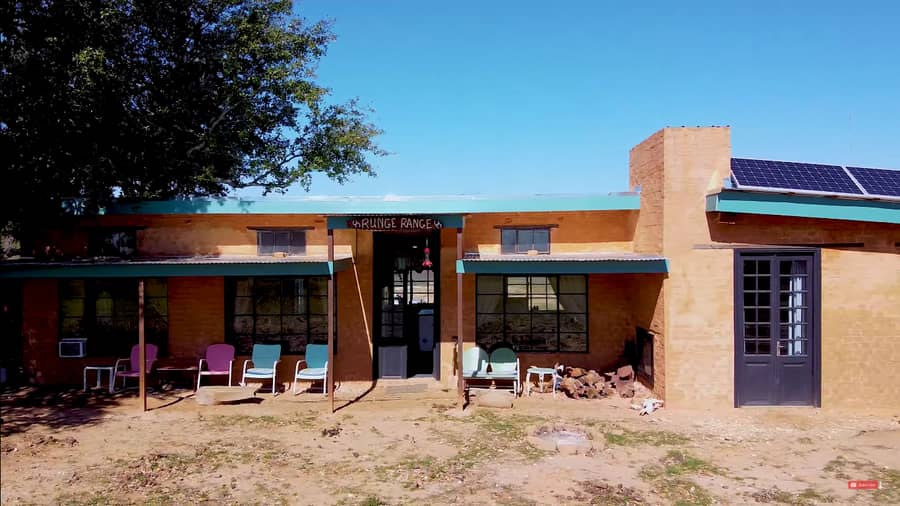
Images via Alt Living/YouTube
The windows were all reclaimed.
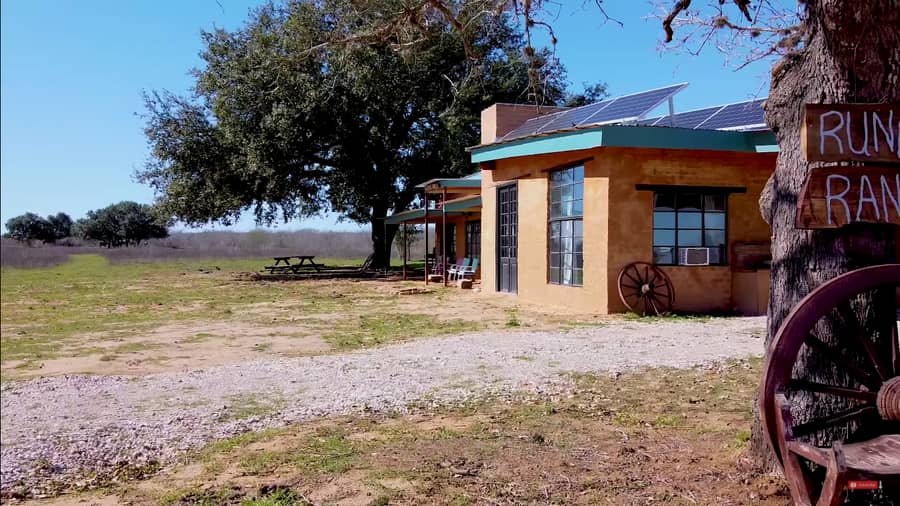
Images via Alt Living/YouTube
The floors are also earthen.
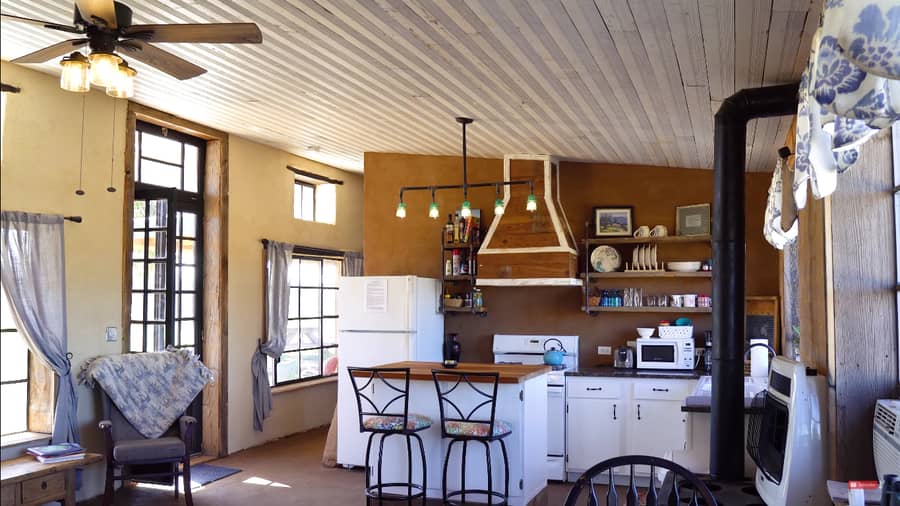
Images via Alt Living/YouTube
Here’s a glimpse of the building process.

Images via Alt Living/YouTube
The main bedroom of the home.
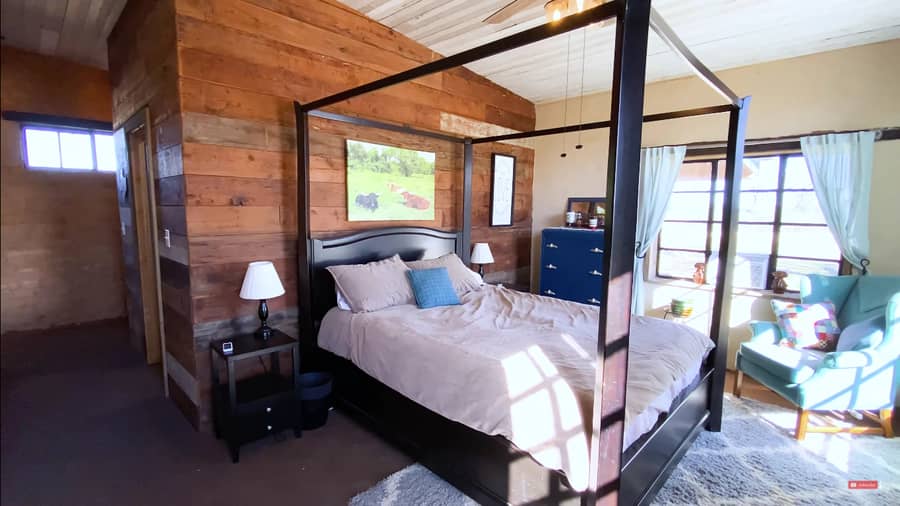
Images via Alt Living/YouTube
The ceiling was also reclaimed locally.

Images via Alt Living/YouTube
They added these fun alcoves into the living room wall.
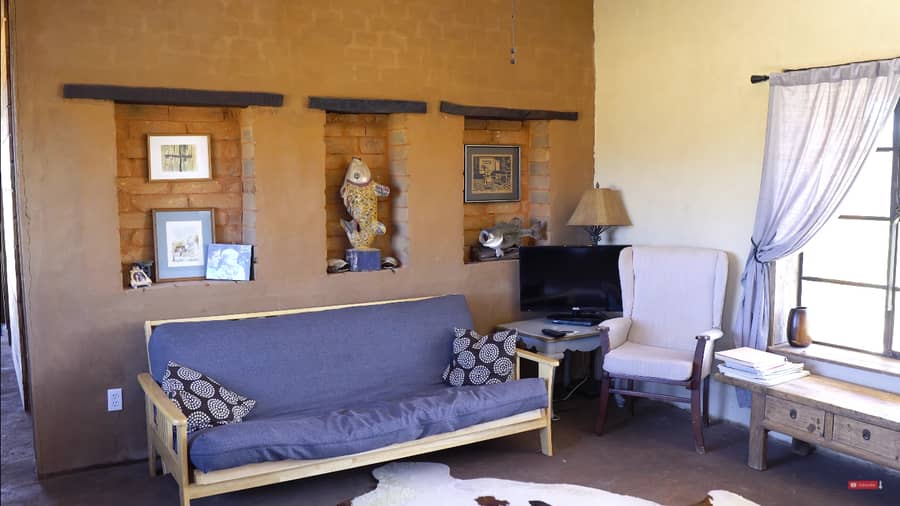
Images via Alt Living/YouTube
Here’s the kids’ room.
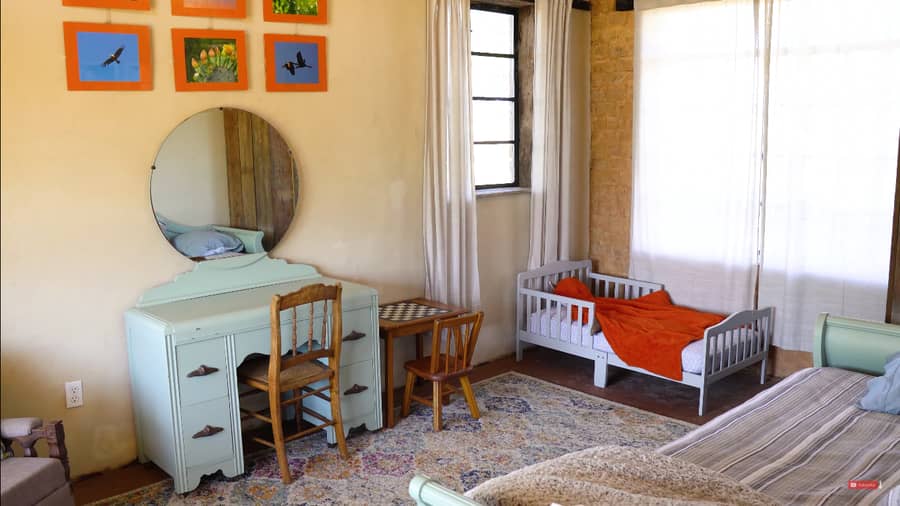
Images via Alt Living/YouTube
The hallway from the kids’ room to the living space.
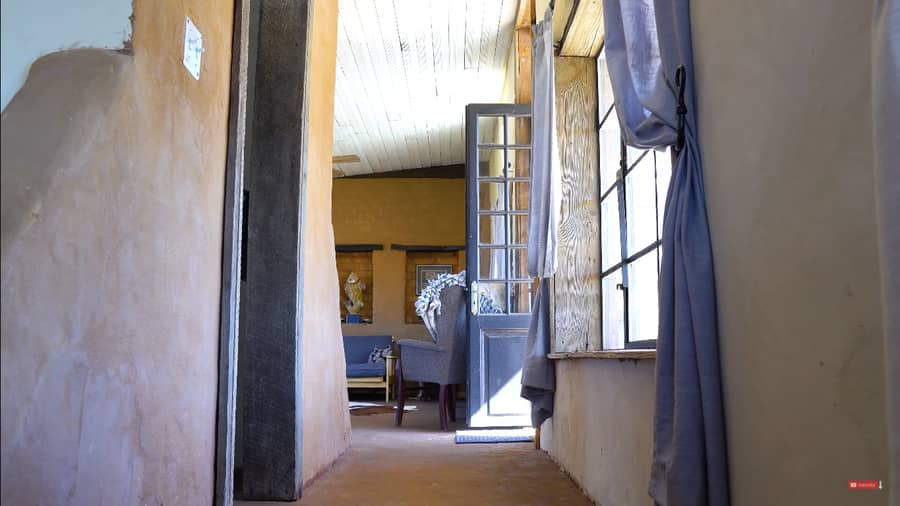
Images via Alt Living/YouTube
Time for a tub!
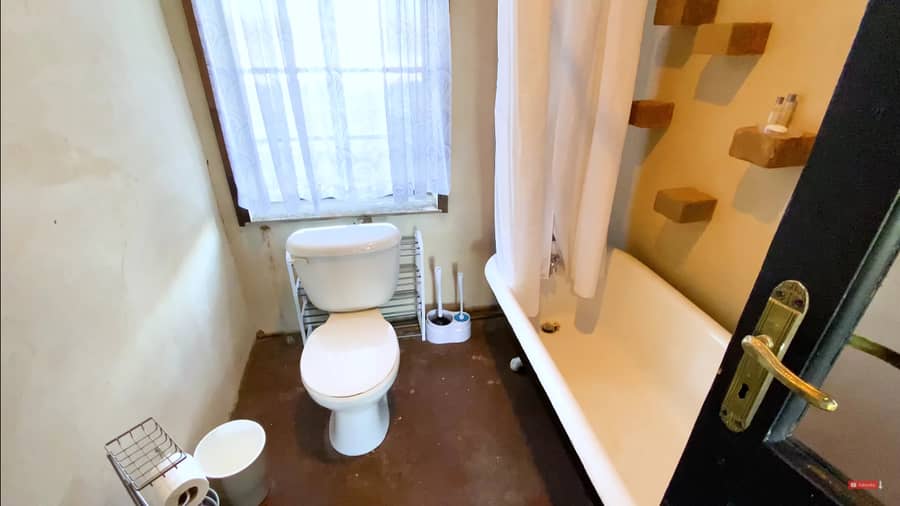
Images via Alt Living/YouTube
VIDEO: Exquisite $50K OFF GRID EARTH HOUSE in TEXAS
VIDEO: How to Build EARTH HOUSE with COMPRESSED EARTH HOUSE BRICKS
Learn More:
Related Stories:
- Fairytale Cob Cottage with Living/Green Roof
- This Epic Cob House is Off-Grid and Earthquake Resistant!
- Joshua Tree Cob Tiny Home Experience
Our big thanks to James for sharing! 🙏
You can share this using the e-mail and social media re-share buttons below. Thanks!
If you enjoyed this you’ll LOVE our Free Daily Tiny House Newsletter with even more!
You can also join our Small House Newsletter!
Also, try our Tiny Houses For Sale Newsletter! Thank you!
More Like This: Tiny Houses | Cob Homes | Earth Home | Tiny House Builders
See The Latest: Go Back Home to See Our Latest Tiny Houses
This post contains affiliate links.
Natalie C. McKee
Latest posts by Natalie C. McKee (see all)
- eBoho XL Tiny House, $9.5K Discount! - April 18, 2024
- Mi Casita Tiny House: Custom Build by Modern Tiny Living - April 18, 2024
- 967 Sq. Ft. Home Plans with RV Garage! - April 18, 2024






love it. given the location-makes total sense. now try that in NJ………………
I’m wondering how the devil one washes an earthen floor?!
It looks like a wonderful home, though.
Generally, as they’re treated with oil and wax to seal the floor and that treatment is repeated every so often for the life of the floor to create a protective coating… You can treat them similar to wood floors and just try not to be too hard on them but if there’s a mess it can be lightly mopped and wiped to maintain cleanliness.
Wondering if elec and plumbing were run through walls, overhead or under floors be and how repairs could be done easily – this is a great system and execution – Bravo!
I believe I saw the electrical behind conduits on the walls? But they do make a type of block with holes in them in order to run electrical inside the walls. How to repair, though….hmmmm…
Conduits can let you replace lines as you can fish new ones through them but there can be repairs you’d need to tear into the walls or floor but just like brick, stone, and concrete structures you can just rebuild the section and make it like new when done…
Though, access panels can help limit this and can be hidden or blended in if you don’t want them to stick out…
That’s an excellent idea, James! Access panels make tremendous sense. I am now building my own small retirement house near a university campus here in northwest Arkansas, USA (totaling 1,100 ft2, effectively divided into 2 separate living units, both on one electrical, sewer, water, etc system. My part of the house is approx 700 ft2 of heated/cooled space, while at the back is a studio apartment with separate entrance to give me rental income…. I can’t make ends meet on my modest monthly Social Security pension.) Anyhow…. my small house is being stick-built of 2 x 6’s with exterior wood siding, spray insulation, and interior walls and ceilings of sheet-rock/plaster board. The floors are solid wood planks 3/4 inches thick. This may be a dumb question, but should a house built as my new house have access panels to the conduit lines? Can James D or others provide an answer? Many thanks in advance. Stephan of Arkansas
@Stephan of Arkansas – Some basic access is always recommended, like a junction box, etc. but it depends, if you have a utility room, or crawlspace/basement, or attic then you may already have access to the most critical components and equipment in the home. Making additional access an optional consideration.
However, there can be areas of the home that additional access may be necessary to ensure ease of maintenance and repair. Such as the bathroom, which you may need to be able to shut off the water to rather than need to shut it off for the whole house and be without water until the problem is fixed, for example… Also comes in handy when doing renovation or remodeling as then you can have sections of the home that may need to be cut off for days to weeks at a time but still need the rest of the home to be functional.
Though, for a rental, it can be more of a priority as ease of maintenance and repair can be significantly more of a factor with the studio as that may experience much more wear and tear that you may need to account for and this would be especially the case if both the rental section and your living area are using the same utility services and you may have to worry about issues that can effect you both and there’s no redundancy to compensate…
While it’ll be the most effective if it’s all planned for in the design of the home but as long as the access points aren’t anywhere you’d have physical difficulty accessing what you need then it should work fine…