This post contains affiliate links.
This is the Domek family tiny house by Acorn Tiny Homes out of Toronto, Canada. The owners built and live in this tiny house with their young son and are in the business of building tiny houses for others.
Domek boasts 3 lofts (2 sleeping lofts and one office space), a glass atrium above a bathtub/shower, and an ergonomic and spacious kitchen.
Don’t miss other awesome stories like this, join our FREE Tiny House Newsletter for more!
Incredible Tiny House with an Atrium Shower, Kid’s Loft, Parent’s Loft, and Office Loft
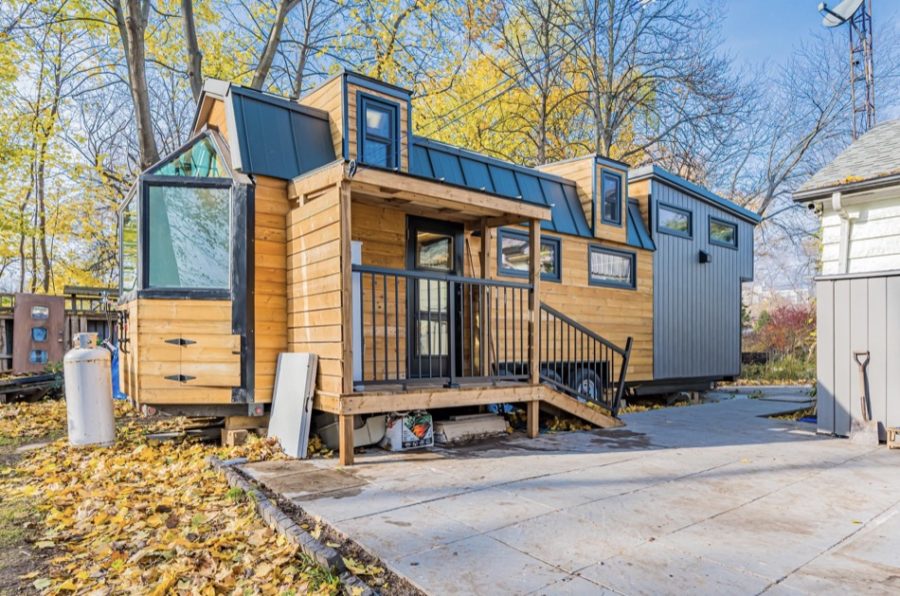
Images via Acorn Tiny Homes
The living room has built-in storage under the couch.
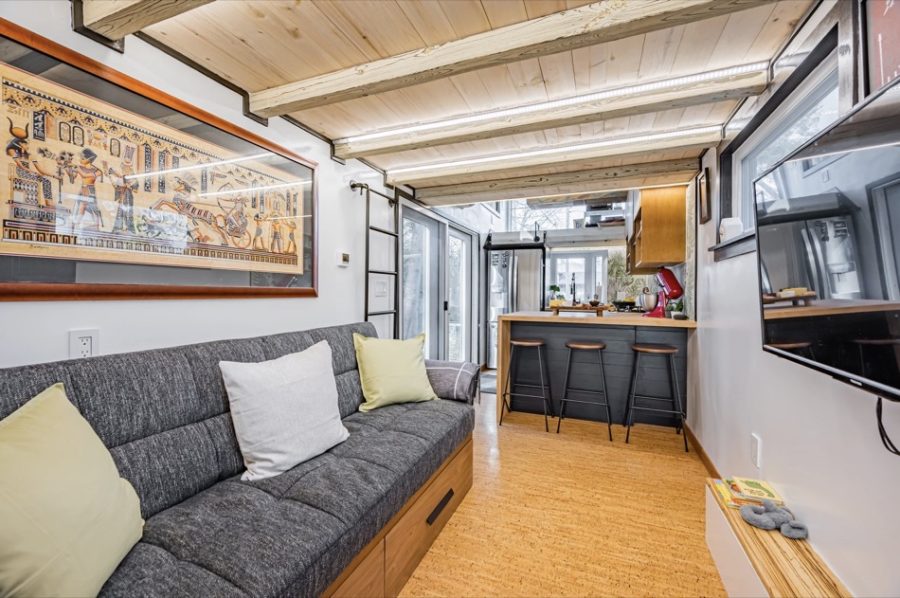
Images via Acorn Tiny Homes
The kitchen is one of the most beautiful I’ve seen in a tiny house.
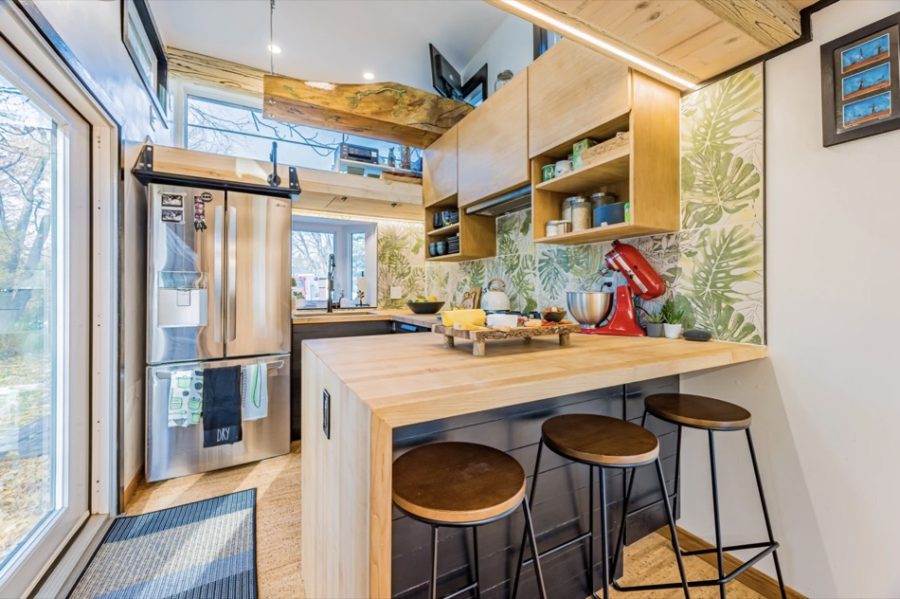
Images via Acorn Tiny Homes
This tiny home actually has three lofts! One of which you can access right here from the kitchen. It’s the office! How smart is that!
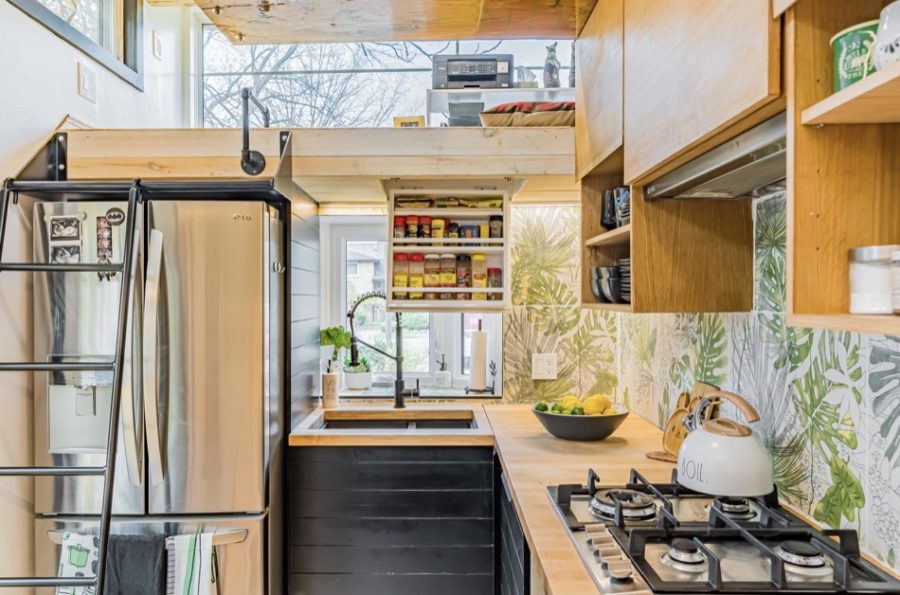
Images via Acorn Tiny Homes
Here’s what it looks like from up there. Would you ever consider an office loft like this?

Images via Acorn Tiny Homes
Looking down at the beautiful kitchen from the office.
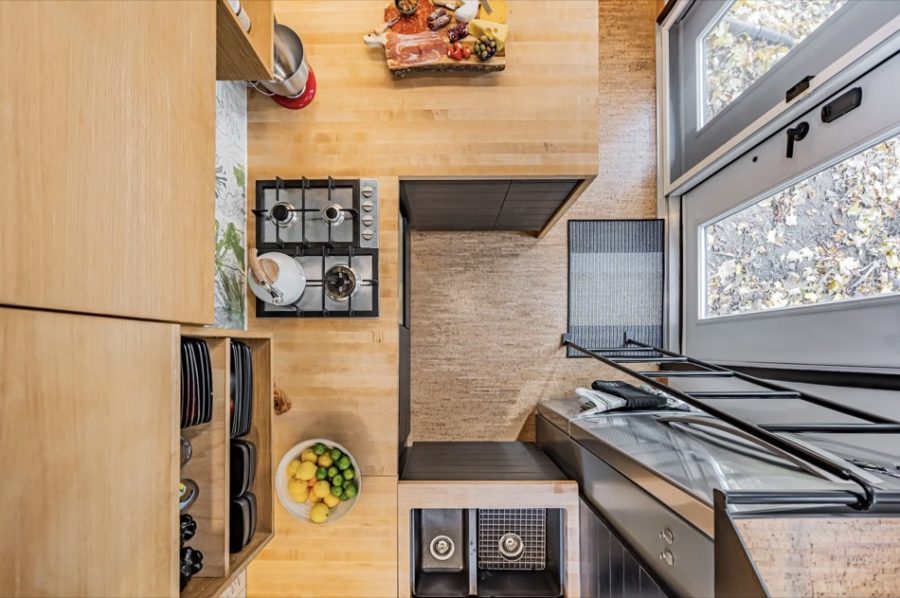
Images via Acorn Tiny Homes
They were able to have an additional freezer hidden in their kitchen, right under this counter. Amazing idea!
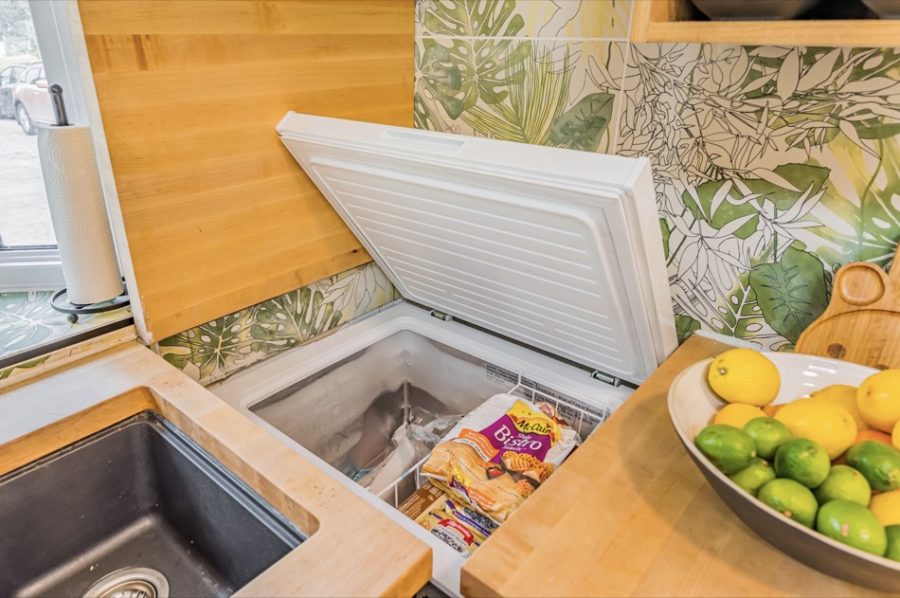
Images via Acorn Tiny Homes
Wow, this tiny house is so amazing!
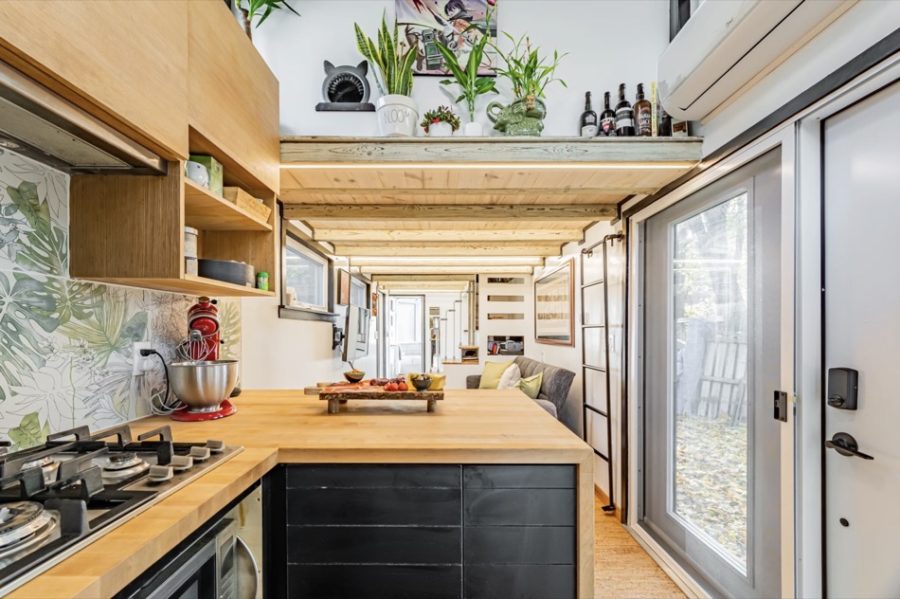
Images via Acorn Tiny Homes
The sofa actually folds flat into a bed.
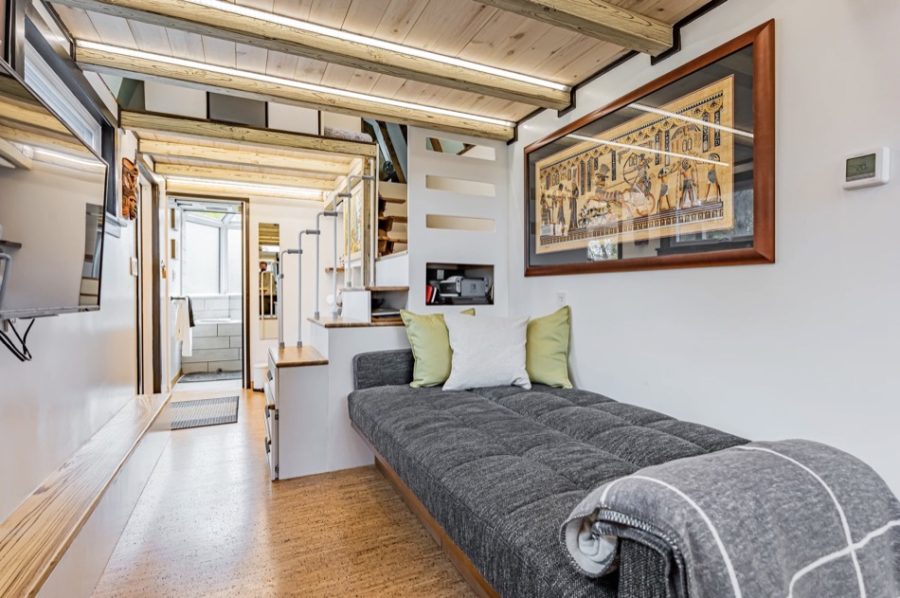
Images via Acorn Tiny Homes
And notice how the bottom stairs slide out like a drawer!
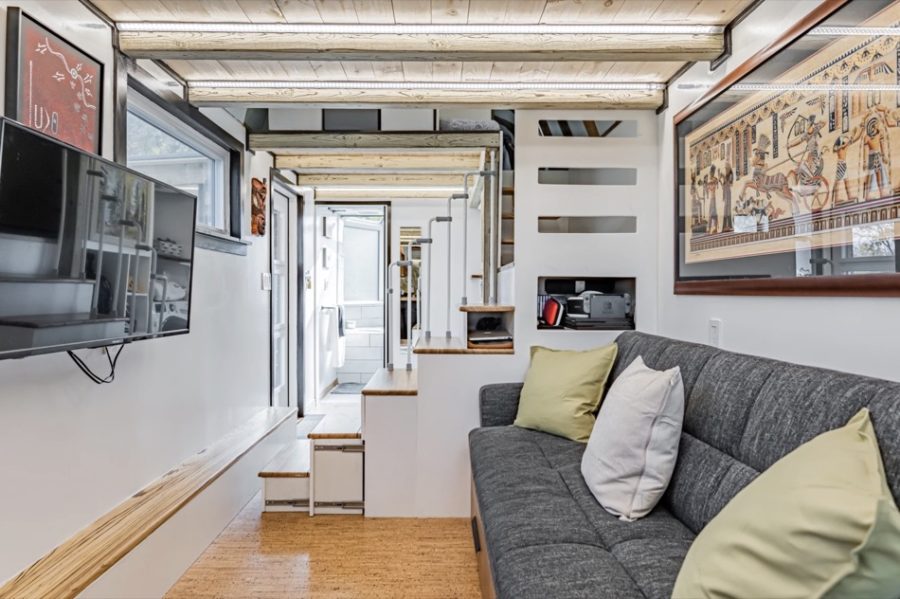
Images via Acorn Tiny Homes
The laundry area of the tiny house is so nice. There’s additional storage here too.
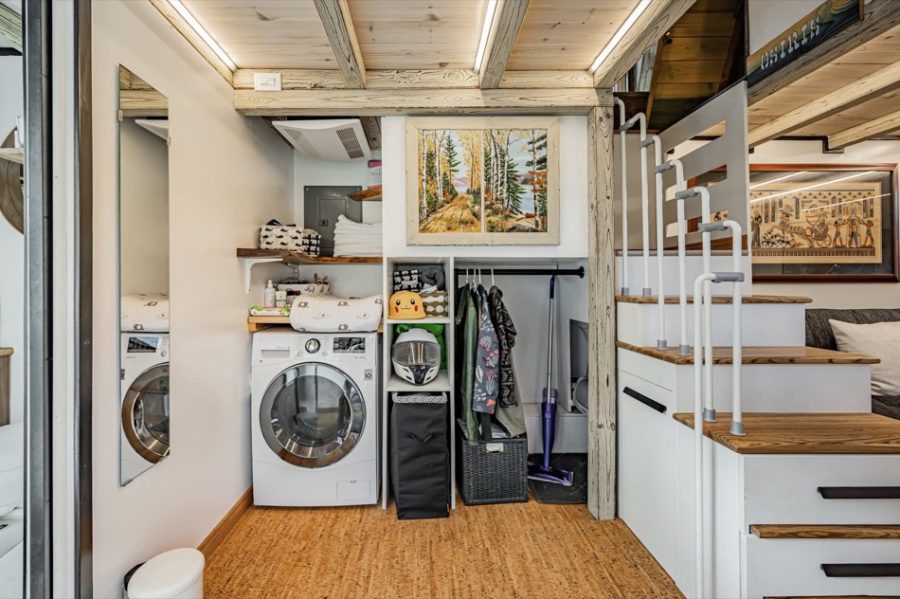
Images via Acorn Tiny Homes
The bathroom in this tiny house is so beautiful because of the atrium.
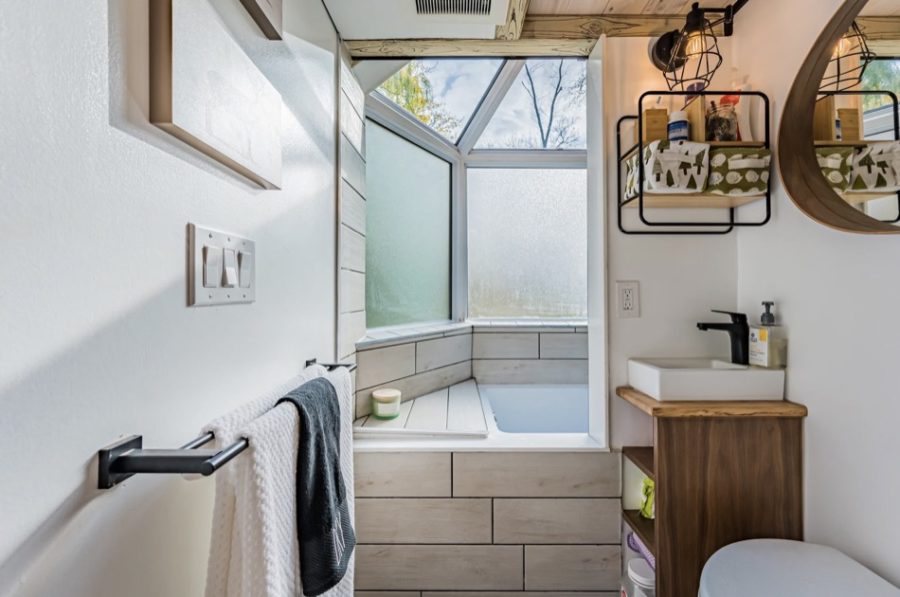
Images via Acorn Tiny Homes
It makes it feel as if you are showering outside!
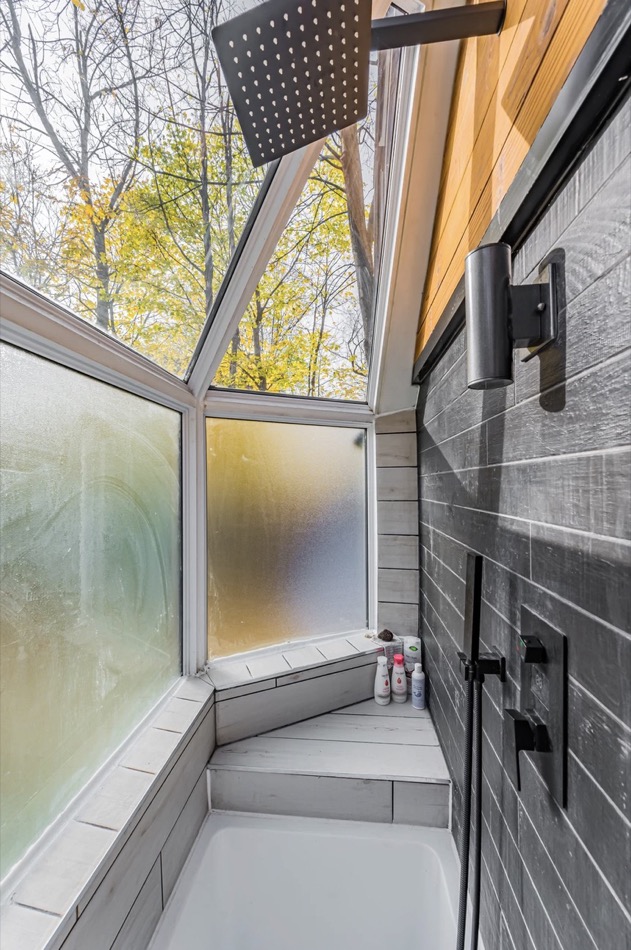
Images via Acorn Tiny Homes
Stepping out of the shower atrium, this is what you would see.
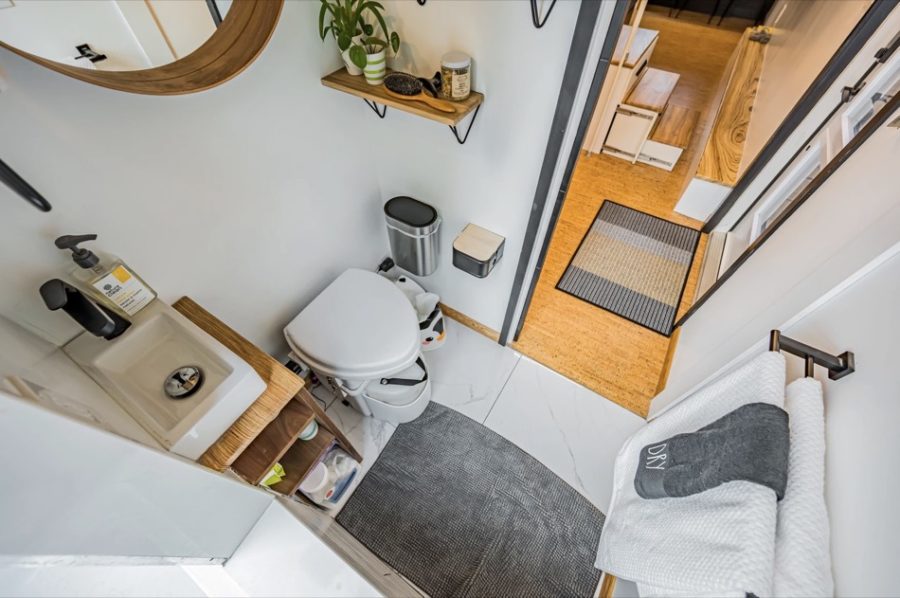
Images via Acorn Tiny Homes
Every nook and cranny of this tiny house is accounted for! Here’s the staircase to one of the lofts.
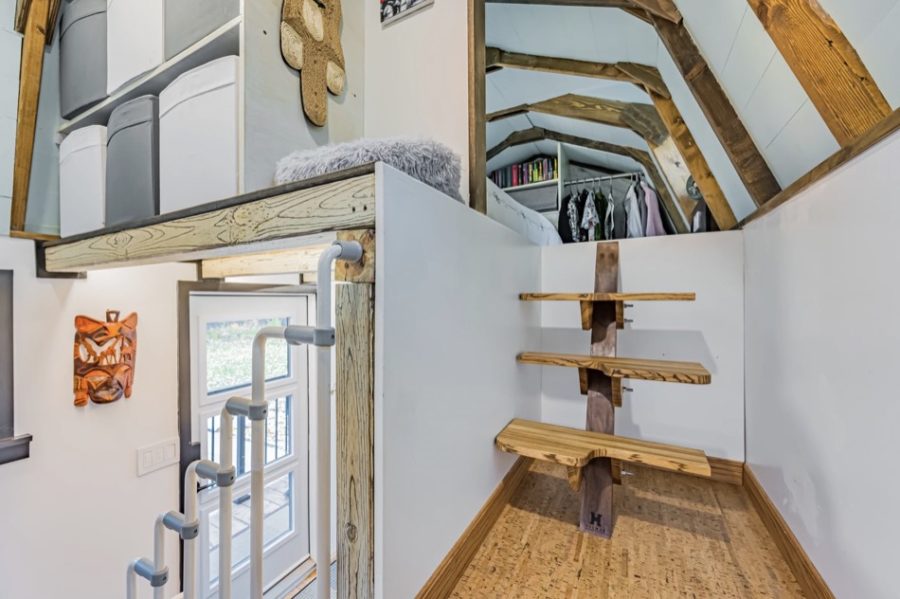
Images via Acorn Tiny Homes
The other side is the children’s loft.
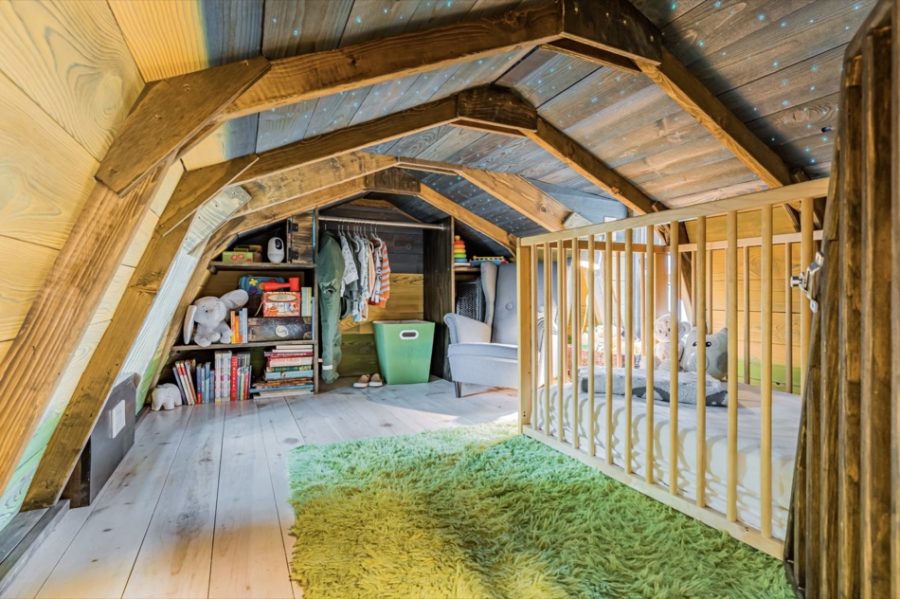
Images via Acorn Tiny Homes
Enough room for a crib, chair, window, and storage.
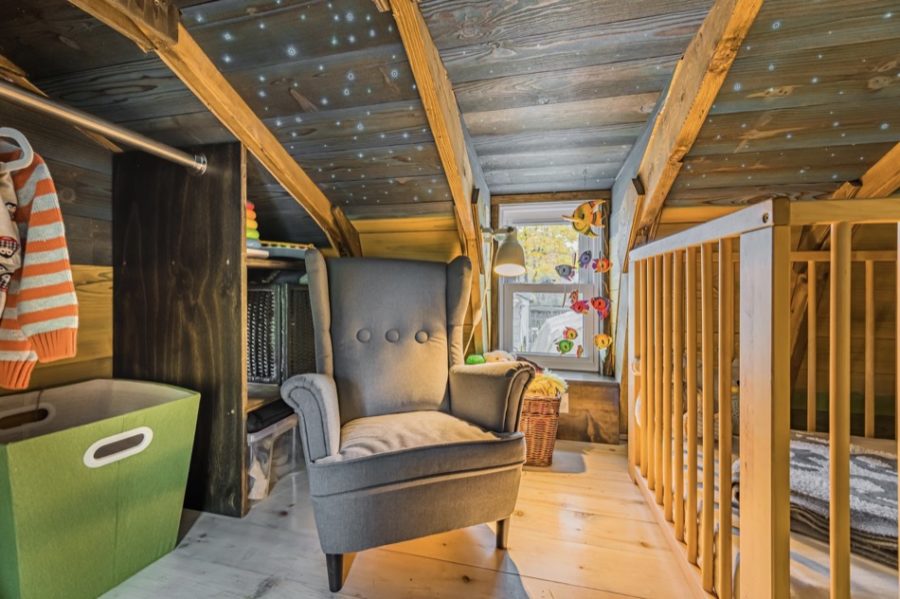
Images via Acorn Tiny Homes
The parent’s loft also has a wardrobe, windows, and storage.
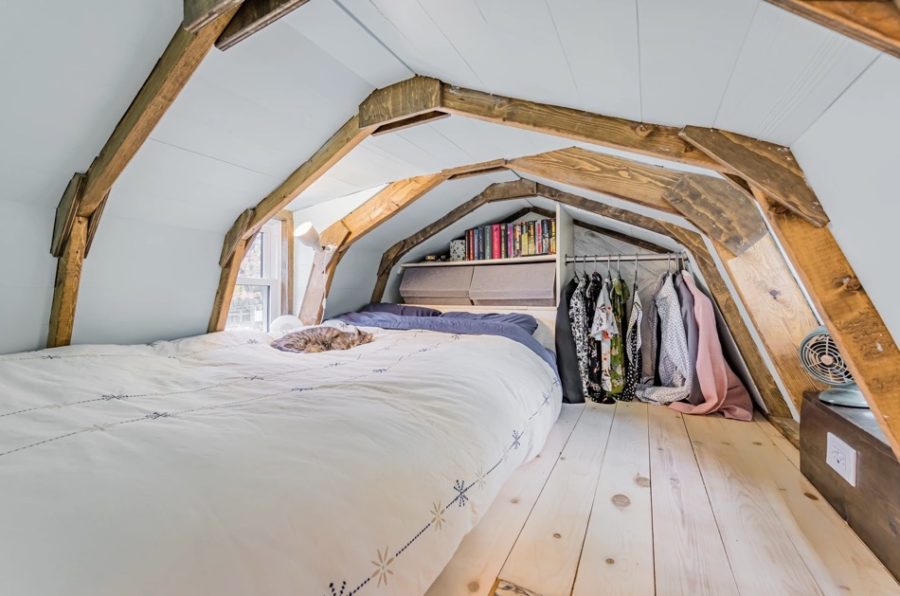
Images via Acorn Tiny Homes
Can you see yourself in a tiny home like this?
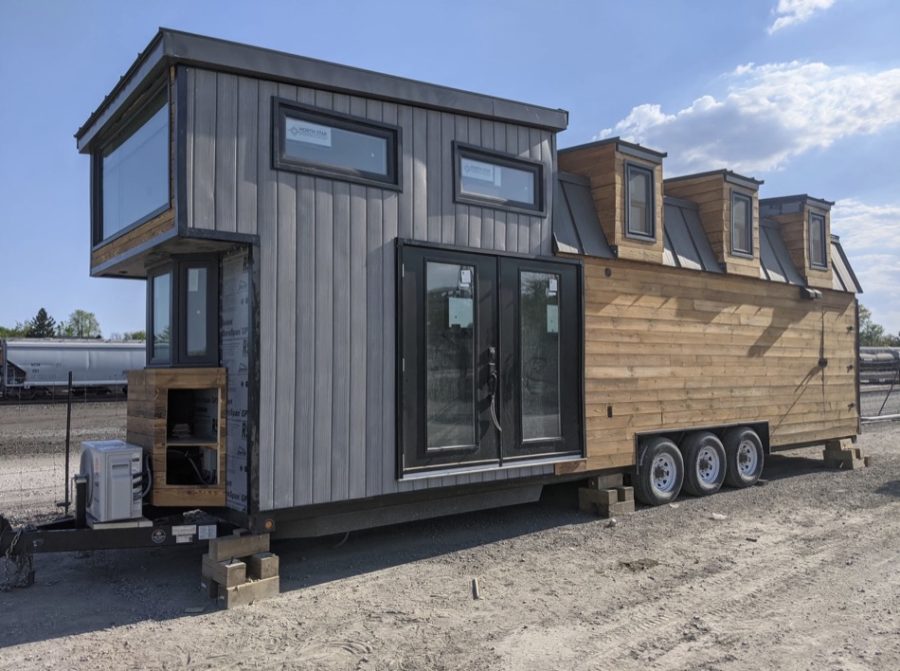
Images via Acorn Tiny Homes
VIDEO: Impressive Custom Tiny House
Learn more
Meet Domek, our flagship Tiny House! ‘Domek’ or домик, means cottage or cabin. Domek was a labour of love as it is our family’s personal residence. Domek was our path to alternative home ownership that allowed us to be more environmentally conscious and to interact more closely with our natural environment. Domek boasts 3 lofts (2 sleeping lofts and one office space), a glass atrium above a bathtub/shower, and an ergonomic and spacious kitchen. It’s multi-medium design pairs with it’s ability to function both on and off grid. We welcome you to our home for tours, please message us to book!
They are currently sold out of build slots for 2022 but are taking reservations for 2023 if you’re interested.
Links
- https://www.acorntinyhomes.ca/
- https://www.acorntinyhomes.ca/projects
- https://www.acorntinyhomes.ca/contact
- https://www.instagram.com/acorntinyhomes/
- https://www.youtube.com/watch?v=XpB8wZytFQ4
- https://www.youtube.com/c/ExploringAlternatives/videos
- https://www.instagram.com/exploringalternatives/
Related stories
- Manifesting Van Life & Her Super Cool Shower Set Up
- 13-ft. TINY Tiny House w/ Skylit Shower!
- Camper Van with Glass Shower
You can share this using the e-mail and social media re-share buttons below. Thanks!
If you enjoyed this you’ll LOVE our Free Daily Tiny House Newsletter with even more!
You can also join our Small House Newsletter!
Also, try our Tiny Houses For Sale Newsletter! Thank you!
More Like This: Tiny Houses | THOWs | Tiny House Builders
See The Latest: Go Back Home to See Our Latest Tiny Houses
This post contains affiliate links.
Alex
Latest posts by Alex (see all)
- Escape eBoho eZ Plus Tiny House for $39,975 - April 9, 2024
- Shannon’s Tiny Hilltop Hideaway in Cottontown, Tennessee - April 7, 2024
- Winnebago Revel Community: A Guide to Forums and Groups - March 25, 2024






Where did you find the extursion lights ? i really like them , nice job on house though i would have given more room in height to lofts . alot of nice ideas in the house . sincerely deb bushee Vermont
[email protected]
Adorably clever! Love everything about it. It’s got the cuteness factor sewn up as well as the organizational factor. On top of that, it’s lovely and homey. Very nice job! Love that freezer location!
I love it! That shower is gorgeous! My only question is what happens if you shower at night? Is there a light in the atrium somewhere, somehow? Or is the bathroom light sufficient? Can you tell I’m a little afraid of the dark lol.
That’s a sconce light right in the middle there that shines light down on the tub…
I am impressed with this tiny! ! How perfect for all, esp. a young family with a young baby AND a great place for the cat!! I lost count of all the great features — and it’s truly beautiful and looks like a much larger home!!
Very well thought out, and great for a growing family! Only possible problem I see with this design is if the second child is the opposite sex. Then the pre-teen and teen years in this particular tiny house could be much more of a challenge. But I guess you could partition the second bedroom at some point!
Anyway, looks very comfortable and practical for a small family, including the cat!
Can i see myself in a house like this?” I’m a disabled senior so i’d need to have everything on one level and accessible for a wheelchair …….. which would be a challenge for a Tiny Home. But this has many great ideas that i’d LOVE to be able to steal. I particularly liked the atrium shower. But i’m a retired residential architectual designer/drafter who loves to modify homes for ADA accessibilty and i LOVE tiny homes, so if anyone can do it, i should be able to.
Wow! Very nice, indeed! LOVE the kitchen and even though I do like the idea of having extra freezer space, I do wonder how difficult a repair or replacement would be. I might opt for a corner cabinet with a carousel instead but either idea would enhance this fabulous tiny home! Not sure how or where but a small dishwasher would be lovely. I LOVE the atrium roof but showering for the whole world to see…especially at night…would be uncomfortable for me. Give me solid walls while keeping that fabulous roof and I’d be a lot happier with it. I wouldn’t be opposed to high windows, though, maybe that open to let steam out. Like another comment, I would need to have everything on one level…though there is no need for wheelchair access…so taking out the stairs would make room for a bedroom area downstairs. The sofa is one of the best ones I have seen with storage underneath. Usually the cushions are way too thin and not at all comfortable looking but this one looks very cushy AND it turns into a bed! Instead of three small dormers, I would rather just raise the roof to accommodate windows…remember, I don’t need the lofts so having such a tall ceiling would make for a nice roomy feel to the whole place. Though I like this tiny home as a whole, the kitchen sells it for me. Black cabinets with butcher block counters is beautiful and there is plenty of prep area! Thanks for sharing! Quite lovely.
I’d worry about the bedroom in the loft once the baby could escape the crib. It would be several years before that kid could safely have a room up there and navigate the steps. Where are they going to put that baby before it gets to that point where it can consistently safely navigate the “steps” and not fall from the loft?
No worries, the home is set up so the baby can’t use the stairs without the parents. The door to the loft is a lockable baby gate and the first 3 steps for the base of the stairs are retracted when they are downstairs. So the kid also can’t climb up without the parents there to assist…
While the father is also the builder. So can always make changes later if needed…
That is one of the best tiny houses I ever see.
I don’t like it. For me it’s to cluttered and far away from a simple lifestyle in a tiny home.
It appears to be more like a less wide park model.
Beside that I never liked lofts. They are cramped and probably for kids only. For the FL climate physic is telling us that hot air is always going up and a sleeping area should be cool.