This post contains affiliate links.
If you want to see a normal example of a tiny house along with small space furniture designs, you’re going to enjoy this post! Read on…
By normal I mean that the home isn’t built on a trailer and instead is apart of an ordinary neighborhood. I think it’s one of those houses that have been grandfathered in with the building codes.
Dirk, the homeowner, has been living in this 250 square foot house since 1999. Since then it’s inspired him to simplify his life and design solutions for storage. On his web site, you can see the transformation that the house has gone through since. He’s added a garage, fencing, and new landscape.
Now he is thinking of adding a second story to the home. Don’t worry, it will still be small after this project (around 500 square feet) but maybe not tiny. I don’t know about you but I am looking forward to checking out his progress. I like the idea of that balcony up there!
You’ll find his designs simple, planned, and smart. His furniture will give you some ideas that you might be able to put to use yourself, like his vertical storage on wheels that are perfect for a multifunctional room. You can see a photo of it at the bottom of this post.
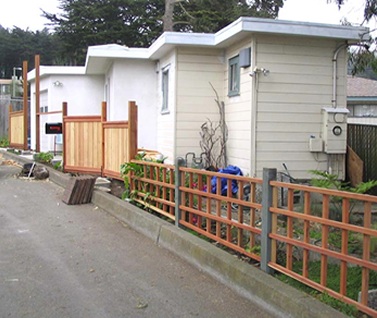
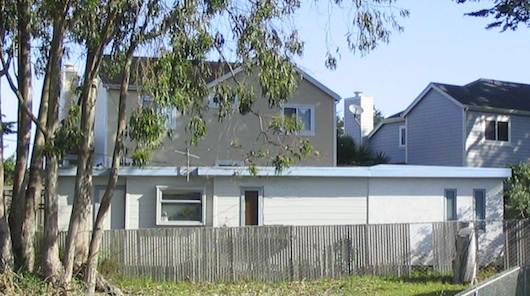
Photos: Dirk Dieter, verb2.com
You can see more pictures on the rest of this post and you can also visit Dirk’s web site and blog for even more.
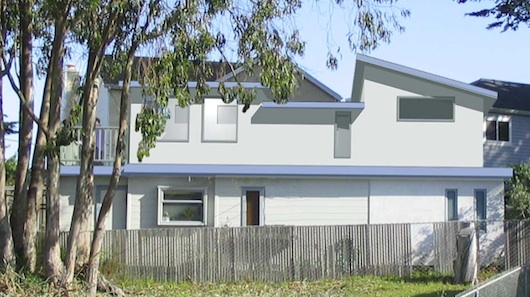
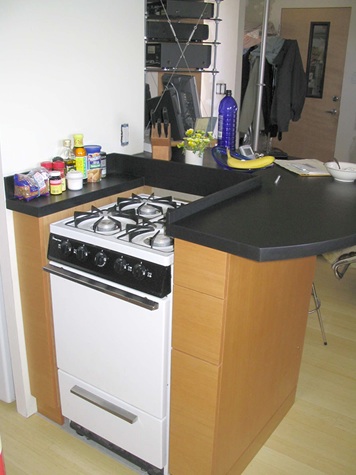
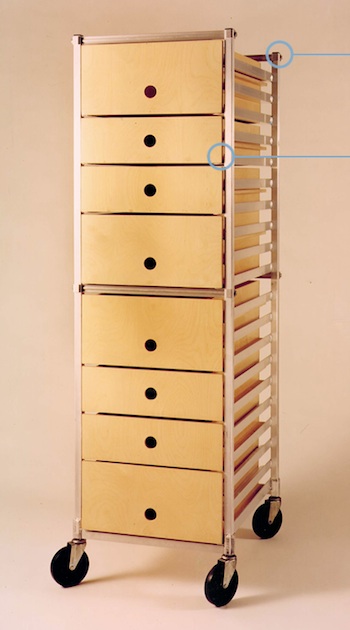
Visit Dirk’s web site and blog for more info, pictures, and updates on his latest designs.
If you enjoyed this post, share it with your friends using the buttons below, then share your thoughts in the comments. Thanks!
Check out these other tiny house renovations:
- 100-year-old 645 Sq. Ft. Kyoto Home Renovation
- A-frame Small House Renovation and Add-on
- Historic Modern Apartment Renovation in Turin, Italy
This post contains affiliate links.
Alex
Latest posts by Alex (see all)
- Escape eBoho eZ Plus Tiny House for $39,975 - April 9, 2024
- Shannon’s Tiny Hilltop Hideaway in Cottontown, Tennessee - April 7, 2024
- Winnebago Revel Community: A Guide to Forums and Groups - March 25, 2024





