This post contains affiliate links.
This is the Depot Alpine Tiny House with tons of storage.
This is a 30 ft bumper pull that features engineered hardwood floors, custom cabinets, quartz counters, storage under the stairs, toe kick pull out drawers under the cabinets and a skylight that opens for roof access. The skylight also has screen door on it. The exterior is a tongue and groove siding with a board batten metal as well. This was a custom build sold for $75,000.
See pictures below and get in touch with builder Alpine Tiny Homes here if you want a similar THOW for yourself or have more questions!
Related: Gooseneck Trailer Tiny House by Alpine Tiny Homes
Depot Alpine Tiny House with Tons of Storage!

Images via Alpine Tiny Homes
I love this contrasting wood color scheme!
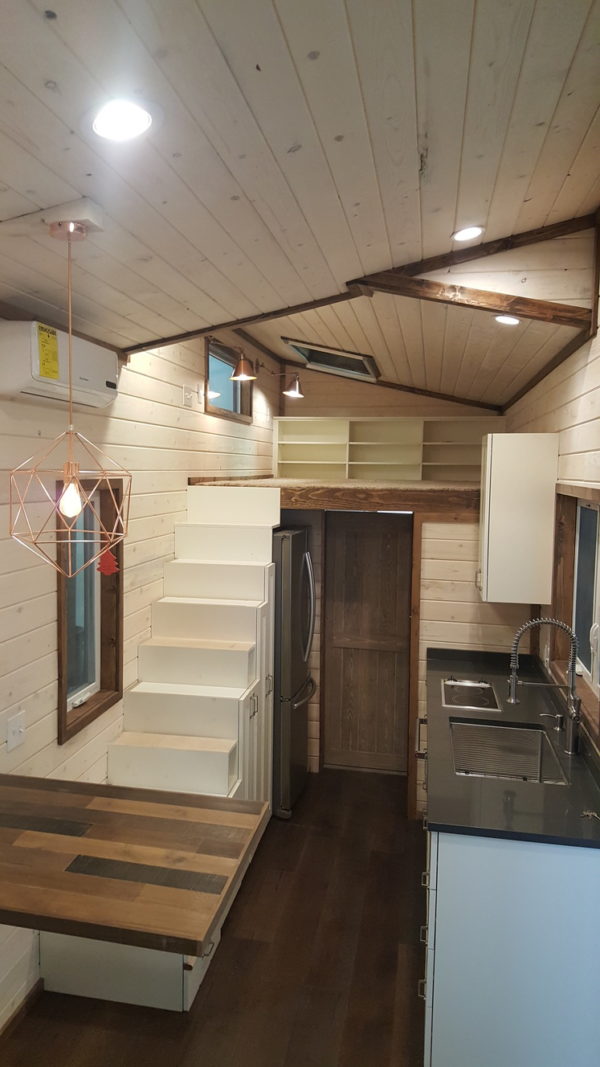
Wow! So much extra storage over here!
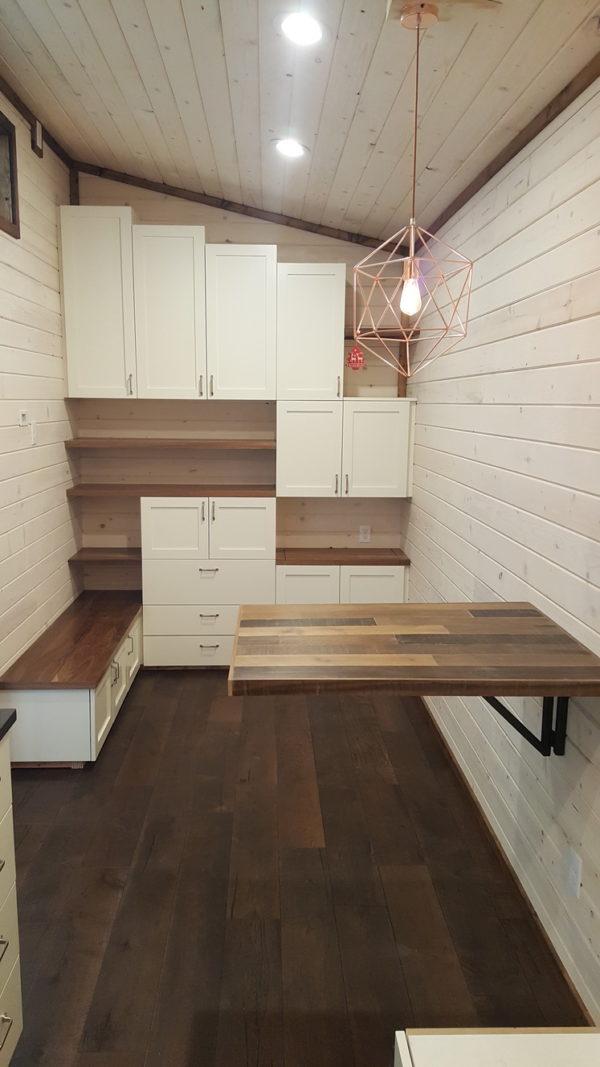
I like that it has both open shelving and closed cupboards.

Looking down at the great kitchen area.

Perfect place for some additional storage!

Now that is a nifty extra step 🙂

Carpeted loft with more and more storage.
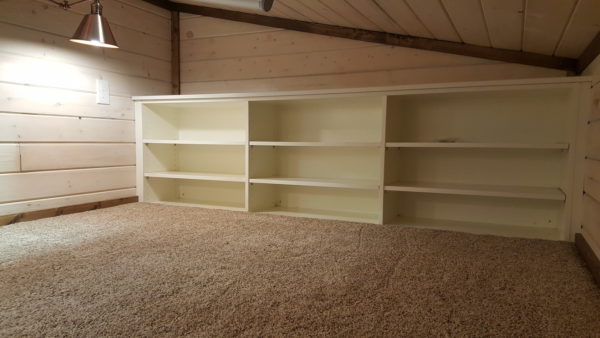
What would you put in here?
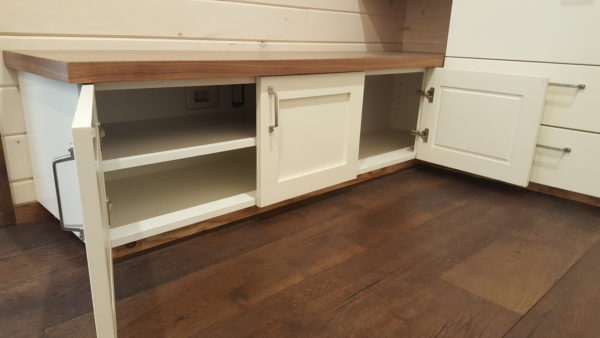
Perhaps this could be for laundry?

Wonderfully huge shower with that cool shower head.
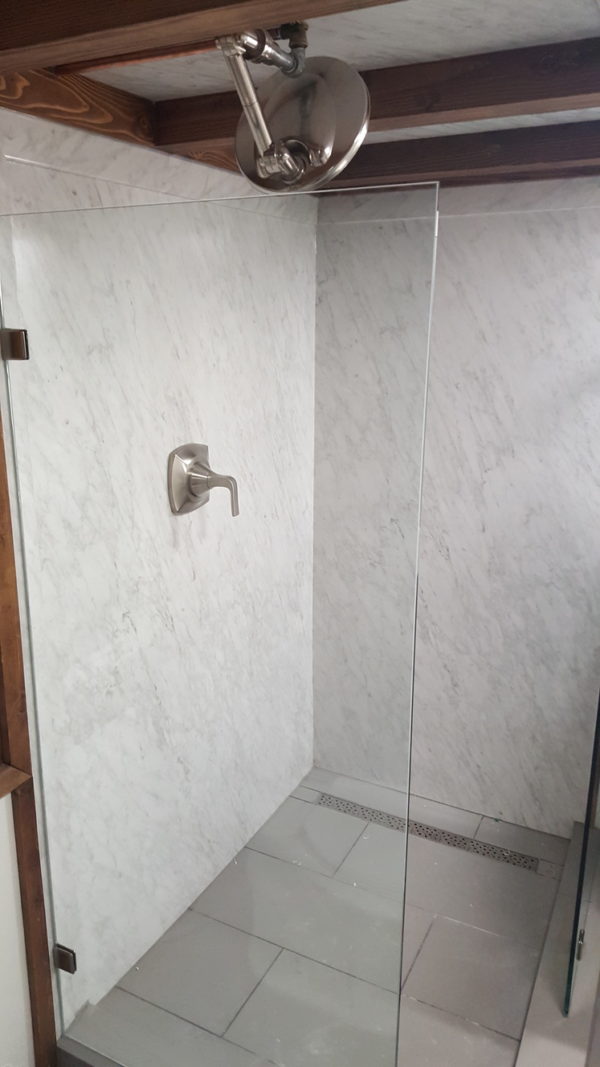
Sliding barn door to the bathroom. I love these.

Skylight for egress. Brilliant!

Beautiful exterior mix of woods/colors.

Want one? Get in touch with Alpine Tiny Homes!

Related: The Tiny Giant Custom THOW by Alpine Tiny Homes
Resources and Contact:
Share this with your friends/family using the e-mail/social re-share buttons below. Thanks!
If you liked this you’ll LOVE our Free Daily Tiny House Newsletter with more! Thank you!
More Like This: Explore our Tiny Houses Section
See The Latest: Go Back Home to See Our Latest Tiny House
This post contains affiliate links.
Natalie C. McKee
Latest posts by Natalie C. McKee (see all)
- Hygge Dream Cottage Near Quebec City - April 19, 2024
- She Lives in a Tiny House on an Animal Sanctuary! - April 19, 2024
- His Epic Yellowstone 4×4 DIY Ambulance Camper - April 19, 2024






The side-by-side stovetop arrangement looks like it leads to wasted space behind it, but I guess you could put spices or a knife rack or something. I wonder if a front-and-back layout would work better.
Beyond that it’s a pretty nice layout. I wouldn’t look forward to having to clean the tops of all those cabinets!
Yes good point! I do like the idea because I have short arms and have a hard time reaching the back burner hehe…but I can see it eating up space!
Depends, you can still make the space useful if you plan for it…
For example, there’s clearly no over head range hood vent but you could use the space behind the range to install a pop up down draft vent instead… When not in use it can stay below but pop up when you need it and double as a splash guard…
Alternatively, you can use the space to install things that may otherwise take up space elsewhere… Like in some Tiny Houses the sink water is provided with a water pump right below the sink but that can be placed in that back area instead…
Or you can put things that would otherwise take up counter top space… Like you can have a raise-able storage rack that gives you access to seasoning or cooking utensils or knives, etc.
So just like making use of corner spaces, it may just require a little creativity to make it a useful usage of space…
The this-way-that-way roof pitches are a nice touch. I’d want more windows, but maybe those could be added. Lots of drawers in the kitchen make good use of space.
Absolutely! This was a custom build so I’m sure Alpine Tiny Homes would put more windows in your place if you wanted them 🙂
Wow, great storage!!
So impressive!
I LOVE Velux Roof Windows. I have one in my house and it is so awesome! Meets egress and is lovely to boot!
I also love the way you’ve done the barn door sliding INTO the bathroom. This means that on the bathroom side you could literally install a towel rod to the door and it would hang nicely whether open or closed and would be very close when getting out of the shower!
Nice job!
I almost always comment on the lack of storage in these tiny houses. Here I think there is too much. The living area is dominated by storage.
Designers should really have to live in these things, modify the layout for better usage.
Unit does look really nice and I agree why not put that cook top 90 degrees.
Love the kitchen but not a fan of dark woods ANYWHERE in something like this. This seems like it would be a very dark place to live. Also, I thought the idea of “going small” was to rid oneself of “stuff” so why the need for all that storage?? And of course, as a senior, there’s those pesky stairs to deal with.
Ugh! Prefab fugly cabinets stuck in a custom-built home. Those really detract from the beauty of the rest of the home,