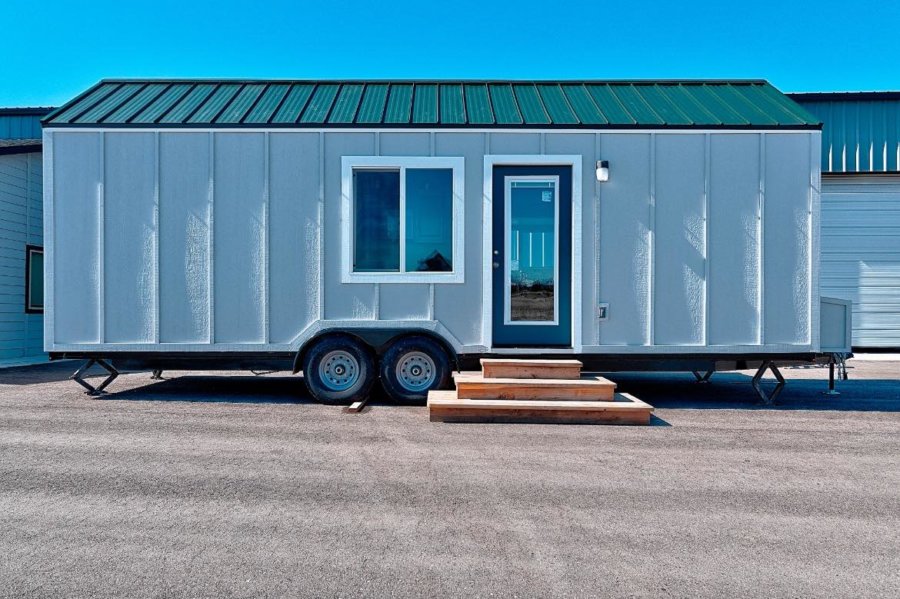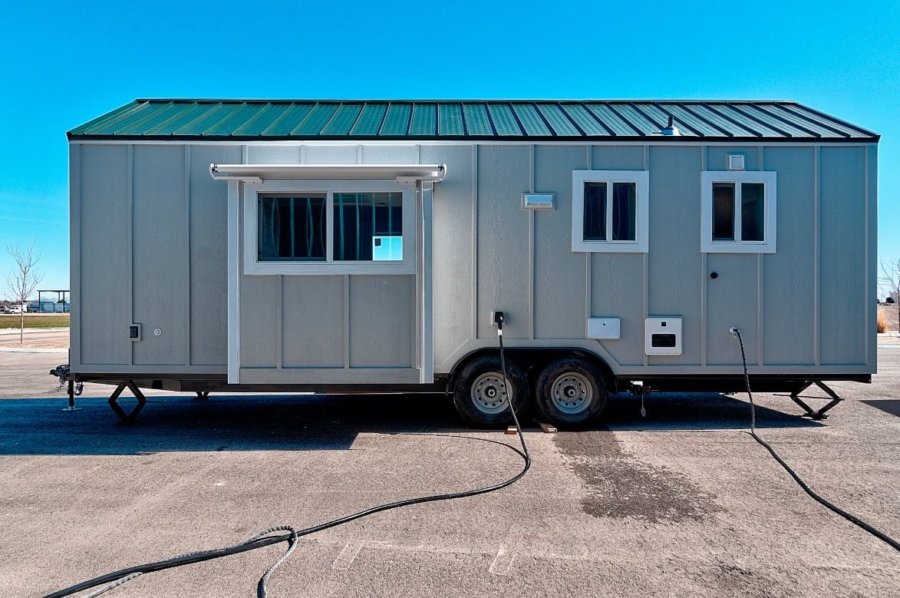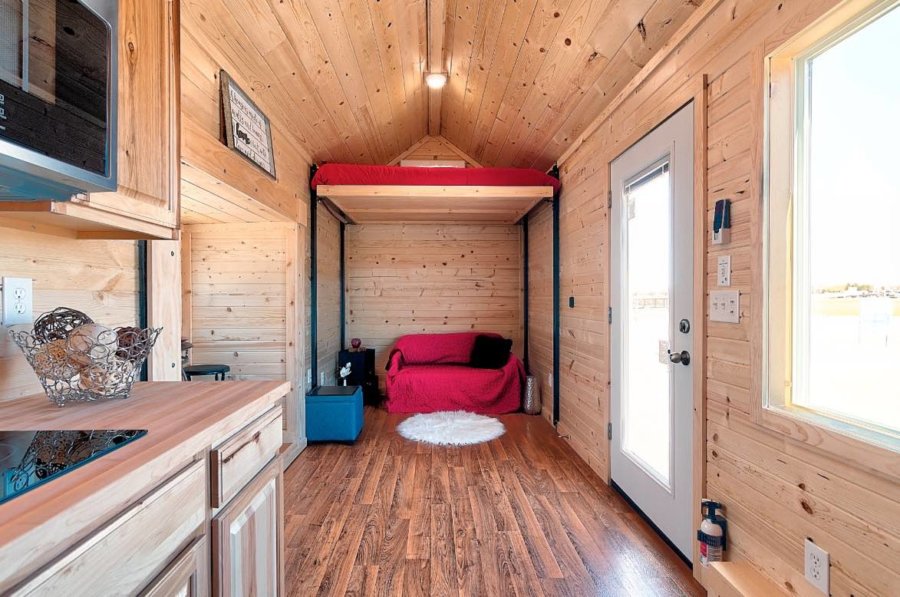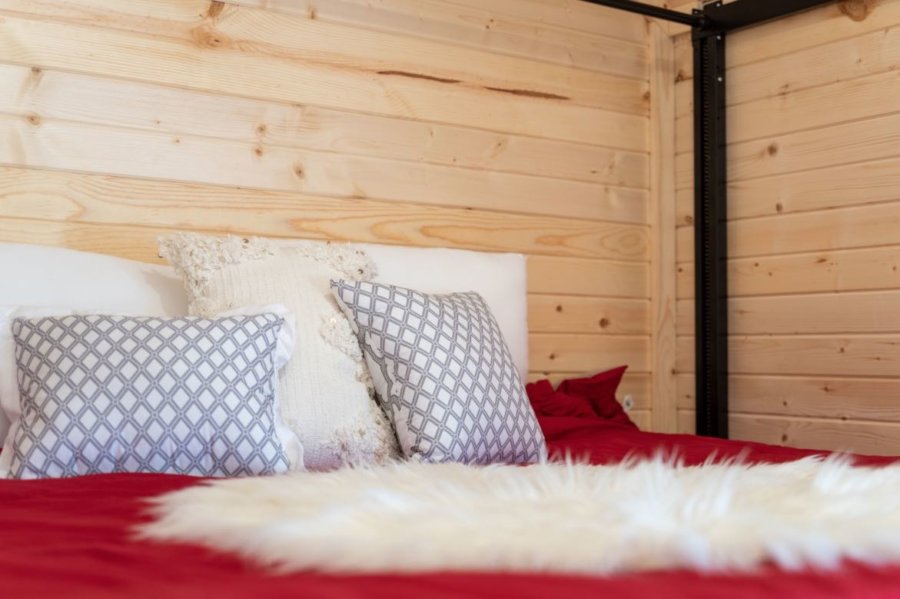This post contains affiliate links.
This is a custom 28ft Cascade Tiny House w/ slide-out by Tiny Idahomes. It’s a custom-build with a cottage look on the exterior. When you step inside, it feels like a cozy little cabin.
Inside you’ve got a full kitchen, dining slide-out, full bathroom, living area with bed lift (it stores into the ceiling), plus an additional loft. It’s a pretty nice design, isn’t it? What do you think?
Don’t miss other awesome stories like this – join our FREE Tiny House Newsletter for more!
CUSTOM 28ft Cascade Tiny House w/ Slide-outs

Images via Tiny Idahomes

Images via Tiny Idahomes

Images via Tiny Idahomes

Images via Tiny Idahomes

Images via Tiny Idahomes

Images via Tiny Idahomes

Images via Tiny Idahomes
Tiny Idahomes Photo Contest for 2020 Calendar

Learn more
You can share this using the e-mail and social media re-share buttons below. Thanks!
If you enjoyed this you’ll LOVE our Free Daily Tiny House Newsletter with even more!
You can also join our Small House Newsletter!
Also, try our Tiny Houses For Sale Newsletter! Thank you!
More Like This: Tiny Houses | Builders | THOW
See The Latest: Go Back Home to See Our Latest Tiny Houses
This post contains affiliate links.
Alex
Latest posts by Alex (see all)
- Escape eBoho eZ Plus Tiny House for $39,975 - April 9, 2024
- Shannon’s Tiny Hilltop Hideaway in Cottontown, Tennessee - April 7, 2024
- Winnebago Revel Community: A Guide to Forums and Groups - March 25, 2024






At what point has the line between a recreational vehicle (camper) and a tiny home been blurred to the point that the two are no longer differentiated? When something like this has wiring and plumbing hookups that are more geared towards a campground than a homesite, then it is perhaps, more accurately a camper than a tiny home. Why not just buy a 20 year old camper for peanuts and fix it up to your own tastes? Would it then be considered a tiny home? This is more confusing that today’s country music, which was rock back in my younger days.
I agree, the definitions are blurry. I’ve seen pictures of a “tiny house village” that is simply a trailer park with a few of the dwellings sided with wood rather than metal. We are unlikely to all agree on how to categorize things. But perhaps definitions don’t much matter? To me, a tiny house on wheels is one that can be moved but is not primarily for travel, as opposed to a travel trailer that is probably lighter weight and easy to haul. Many of the larger things promoted as tiny houses are, in my eyes, wood-built single-wide house trailers or mobile homes. (And of course, some tiny houses are built on foundations and not mobile at all.). But some people have negative associations about people who live in “trailers,” and I suspect calling trailers “tiny houses” is a marketing ploy.
Actually, rock music evolved from country music, along with the blues, and that’s why they sometimes seem similar as they have similar roots… and just like the various type of rock, like pop, etc. there are multiple types of country music…
Anyway, there’s always a differential. People just don’t always realize it or understand it… Basically, RV’s are only built for recreational usage and tiny houses are built for full time living and that is a substantial difference that goes beyond just appearances.
Like RV’s will generally be more disposable/easily replaced, more generic and factory built on assembly lines to standardized model series, less durable and more optimized for mobility, and will be harder to use for full time living. Most will not be custom built and those that are will typically be very expensive with most being over $300K on up to over $3 million range. DIY is possible but not encouraged or generally supported… RVIA, for example, will not certify a DIY build…
Versus tiny houses that are primarily made for full time living, are expected to last years, decades, and some may even last longer. Most are custom built even at low costs and many can DIY build them with options like NOAH that do support DIY builders for certification…
While there is overlap because anything made to be lived in will have similar features to meet those requirements despite short term vs long term differences and anything that meets the road legal requirements to be safe and easily moved along the highways will also have similar features.
So, to an extent, tiny houses on wheels are a hybrid because that is what they need to be in order to be mobile and the more nomadic someone wants to be then the more RV features will be incorporated because those features are optimized for mobile living.
But just like the differences between cars, trucks, vans, boats, planes, etc. Being similar doesn’t make them exactly the same or change that they are optimized for different things.
RV’s are just only intended for short term use, typically averaging 4 weeks out of the year and primarily in ideal weather/climate. While tiny houses are built to handle full time living in any climate/weather. So even if a Tiny House uses RV equipment, hook ups, etc. it won’t change that the tiny house will be better optimized for full time living and will still have more in common with a house than a RV…
Basically, a typical tiny house will make a poor RV but can be used as such. While the typical RV will make a poor house but can be lived in…
This stems from the fact the RV building code doesn’t meet residential building requirements, which is why by law they have to switch from the RV building code to a residential building code like HUD for anything actually intended to be lived in full time. While Tiny Houses will typically meet or exceed most residential building requirements and the 2018 International Residential Code with Appendix Q even provides official building codes for tiny houses on foundations, which in some states will also apply to tiny houses on wheels and is what can allow a Tiny House on wheels to be placed on a foundation and be recognized as a official residential dwelling.
But that isn’t wide spread and being on wheels is still the primary way to get around restrictions and there is a minority of people who actually do want to be nomadic… So we still see a lot of tiny homes on wheels…
Though, people do tend to focus too much on how things appear and not fully understand the differences, which leads to the majority of the perceived blurring of the lines. But some businesses will take advantage of that confusion and either market RV’s as tiny homes, like many do with Park Models, or will actually make something for those who actually want something that does blur the lines…
Tiny Idahomes falls into that later category and will make either tiny homes or RVs with tiny home features. So not everything they make will always be intended to be used as a home but it will be custom and at least built well…
Mind, some companies where either originally RV manufacturers or because they are RVIA certified have to model their products after RV’s because RVIA doesn’t support Tiny Houses are DIY builds, which is why some Tiny Home builders have opted to not be RVIA certified and gone with an alternative like NOAH, etc.
A RVIA certified builder is not even suppose to advertise any of their products as homes according to RVIA, which considers that fraud as they only certify RV’s and anything with their certification is only a RV and thus only intended for recreational usage.
The lack of laws regarding tiny houses is the primary reason this doesn’t get cleared up and many companies have to work around what defines a RV. Since existing laws for anything being lived in that’s on wheels only covers RV’s.
While manufactured houses could be a legal alternative, they do not go below 320 Sq Ft and can’t be DIY built. So that’s also a contributor to the confusion as Tiny Houses have for years been in the gray area of the law… But that’s slowly changing as tiny houses become more widely legal and laws and regulations finally start addressing them and allowing them to be more uniquely different…
We’re starting to see more tiny house on foundations communities as well as more development to allow tiny houses on wheels to appear more like traditional houses or transition between being on wheels to being on a foundation.
Along with more advance technology starting to be used that allows for options that weren’t possible before and in a couple of years may again have use reconsidering what we define as a home…
I like it.
Elevator bed is a great space saving feature although you are giving up storage under. However there is no storage under a loft bed either.
The sitting arrangement at slide out doesn’t provide much benefits. It would easy allow to face each other which is my preference.
I am asking if fridge is fixed, if not it is going to fell off when moving.
Dislike storage under roof, they are hard to organize by crawling only. Double floor is much better.
A lot of this builder’s builds lean more to mobility and RV usage, for example they built a custom toy hauler for a wheelchair bound client so he could go on camping/hunting trips. So it’s very unlikely the fridge wouldn’t be fastened in place unless the client installed it themselves.
But as for storage under the loft, depends on the design as you could just have the entire space under the loft as storage. It’s one of the ways you can lower it to have standing room in the loft as you don’t need full walking headroom beneath if it’s just storage.
Unlike a elevator bed, there’s no reason not to put something there because the loft won’t move and doesn’t need to keep anything out of its way aside from setting the height it will be set at and making sure that doesn’t conflict with window and door placements…
Some people have even opted for a three tier option where the bottom can be reserved for exterior storage, mid can be a standing height closet/dressing area, and the top is the bed itself that can be climbed into like a regular bed from the mid-point platform…. This also minimizes the space the stairs take up as you only need stairs to the mid-point and the bed can just have a few steps from the mid-point… But that does all require quite a bit of dedicated space as the trade off…
This house lacks windows.