This post contains affiliate links.
This is a custom 24-ft Basecamp Tiny House on Wheels by Backcountry Tiny Homes out of Vancouver, Washington.
It was recently posted on their Facebook Page and it features natural wood, live edge countertops, and so much more. It’s a super nice tiny house design/build, but what do you think? Want Backcountry to build one for you? Learn how to get started with them here.
Don’t miss other awesome tiny homes like this – join our FREE Tiny House Newsletter for more!
24-ft. Basecamp Tiny House on Wheels by Backcountry Tiny Homes Custom-Built w/ Live Edge Countertops
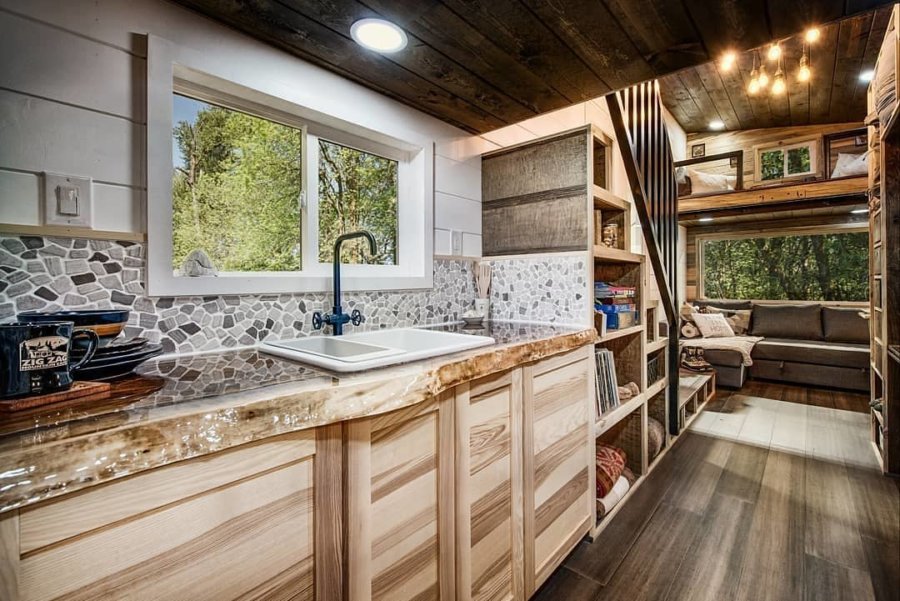
Images © Backcountry Tiny Homes

Images © Backcountry Tiny Homes
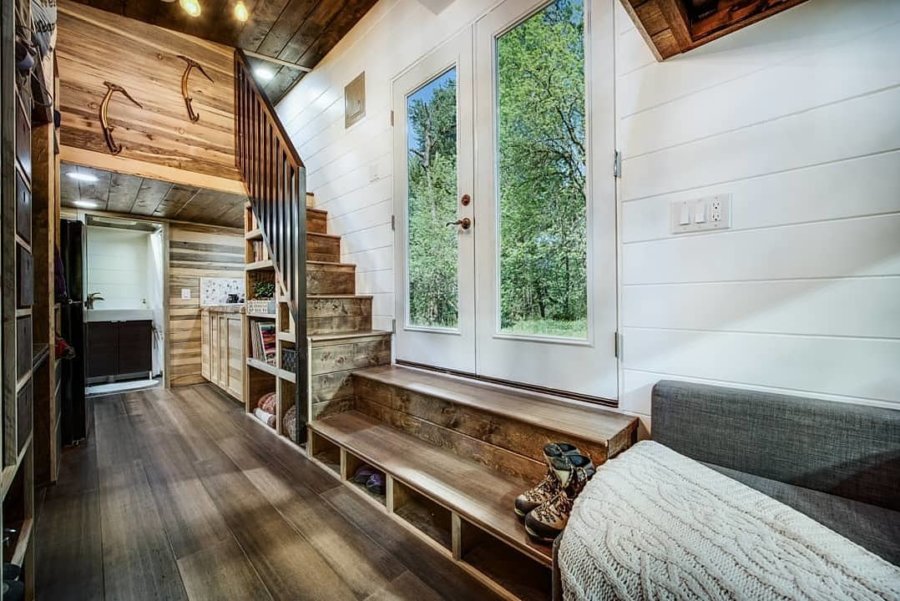
Images © Backcountry Tiny Homes
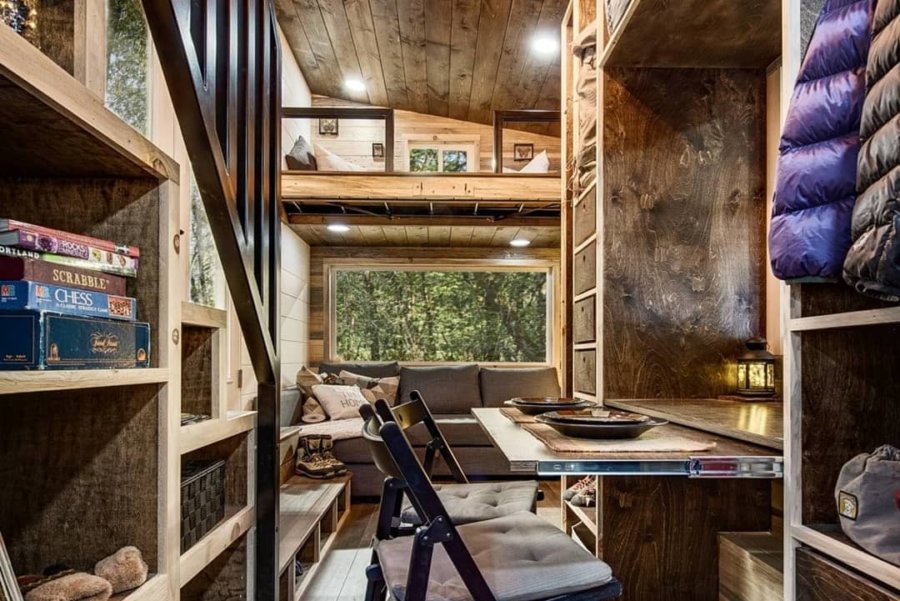
Images © Backcountry Tiny Homes

Images © Backcountry Tiny Homes

Images © Backcountry Tiny Homes
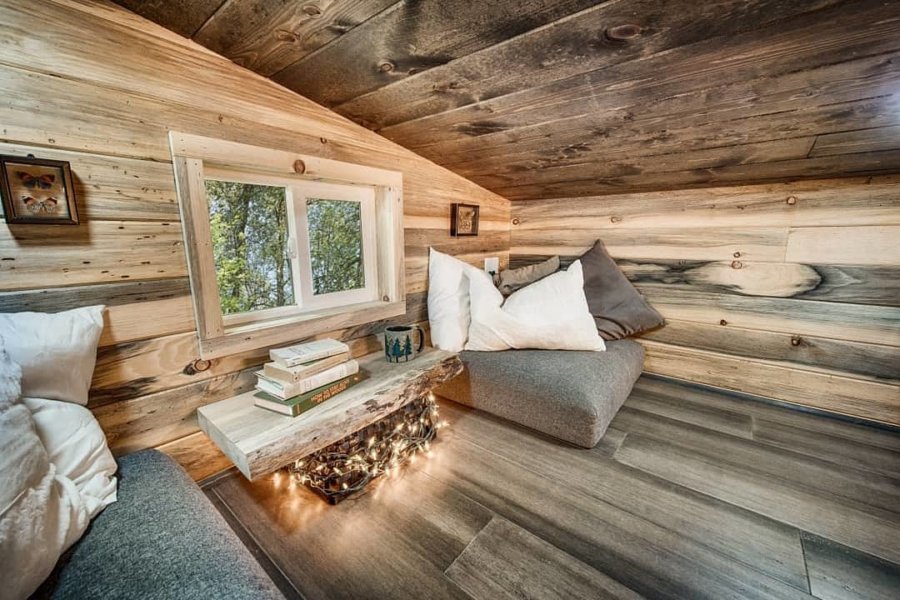
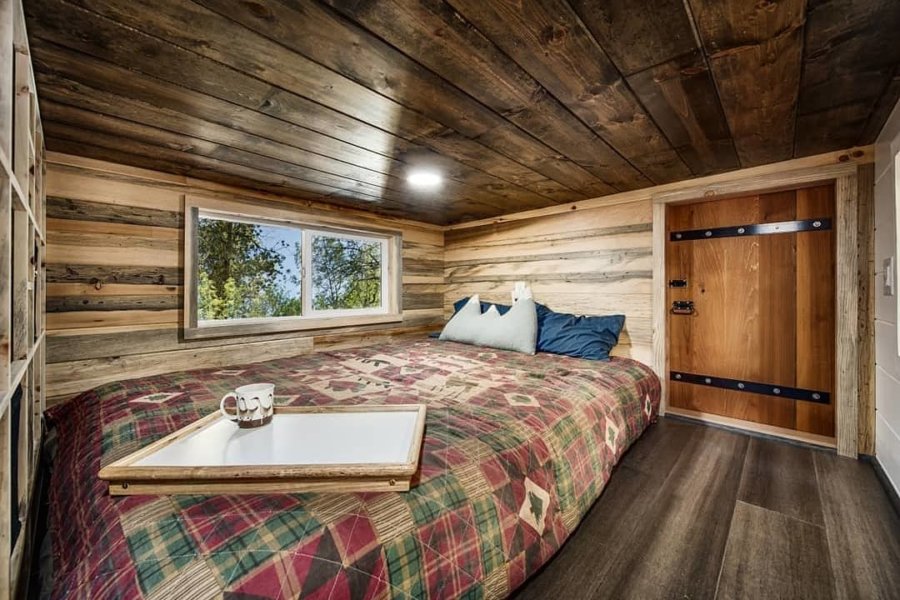
Images © Backcountry Tiny Homes
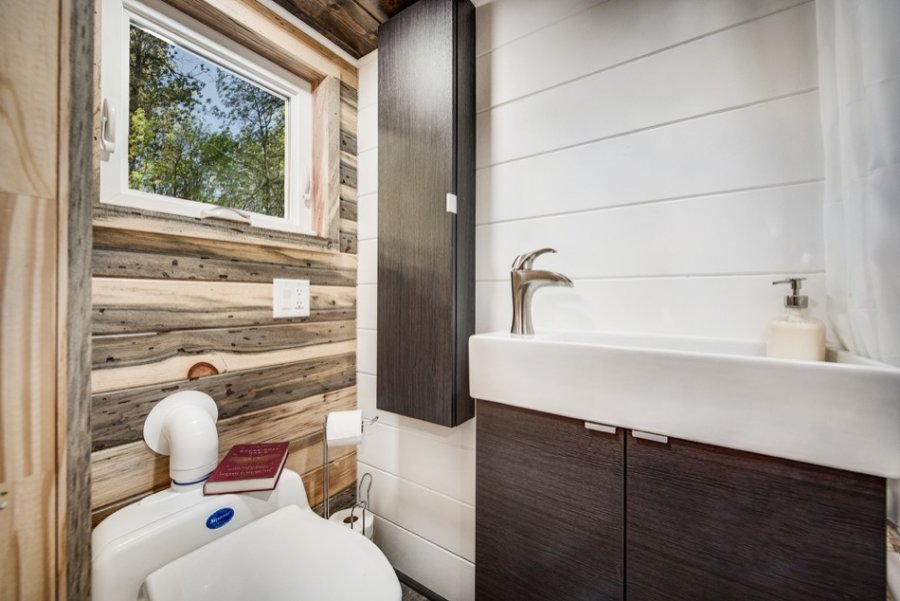
Images © Backcountry Tiny Homes

Images © Backcountry Tiny Homes
Highlights
- 24-ft
- Basecamp model
- Backcountry Tiny Homes
- Rooftop deck
- Lots of storage built-in
- Bathroom and kitchen
- Living area
- Two lofts
- Customizable
- Several options available
- Starts at 35,000 (for a shell)
Learn more
Backcountry Tiny Homes | Basecamp Model | FAQ
You can share this using the e-mail and social media re-share buttons below. Thanks!
If you enjoyed this you’ll LOVE our Free Daily Tiny House Newsletter with even more!
You can also join our Small House Newsletter!
Also, try our Tiny Houses For Sale Newsletter! Thank you!
More Like This: Tiny Houses | Builders | THOW
See The Latest: Go Back Home to See Our Latest Tiny Houses
Sources
- https://www.facebook.com/BackcountryTinyHomes/posts/1391191974373946
- https://www.facebook.com/BackcountryTinyHomes
- https://www.backcountrytinyhomes.com
This post contains affiliate links.
Alex
Latest posts by Alex (see all)
- Escape eBoho eZ Plus Tiny House for $39,975 - April 9, 2024
- Shannon’s Tiny Hilltop Hideaway in Cottontown, Tennessee - April 7, 2024
- Winnebago Revel Community: A Guide to Forums and Groups - March 25, 2024






Advanced design and materials use, but still not utilizing the perfect cabinet depth fridge. I do not understand that mentality. With the brand variety and color options of an SMG why would it not become a standard in the tiny home industry?
Hi Bill, could you please explain what you mean by perfect cabinet depth fridge and why it is important? Also, what does SMG mean?
SMG is a Brand name manufacturer of appliances and they make a variety of products in many retro colors. Cabinet depth 24″ deep fridge allows 3″ to 5″ more walkway room in a tiny home. Feel free to look at my tugboatwilly.com site for samples.
Hi Bill,
Are you referring to SMEG refrigerators? If so, they have a hefty price tag that can often make them outside of someone’s budget for a tiny home (~$2K). The fridge shown above in the photos has a depth of 25″ but requires a clearance of 3″-5″ off the back wall which is why it is pushed out (even though it is counter depth) due to it’s ventilation requirements. There are other refrigerators in the market that have ventilation from the front that allow for a zero clearance (1″ for plug) that could certainly meet for better walking clearances though! If I remember correctly, SMEG refridgerators come with plastic back spacers that push the unit approximately 2″ off the back wall to allow for ventilation. So the 23.5″ depth becomes 25.5″ or so. Regardless, we have used SMEG units in the past and they are certainly show stoppers!
Yes SMEG. I was pretty sure if cost were an issue, a TINY HOME would be the last choice. I just thought as long as we were talking over $400 sqft SMEG was in the budget. As to 24″ cabinet depth, I confess I have never fondled an SMEG and was going off text from another designer. I do have a cabinet depth in my own Park Model currently being remodeled and to miss a stub wall has to have it out in the walkway until the stub wall removal.
Bill, cost per sq ft for a tiny house is not the same as it is for a large house.
You can have a large house with a $50K kitchen and still have a cost per sq ft of under $150 because cost per sq ft is just an average and most of the large spaces of a large house lowers its average… Versus a tiny house that has basically no extra space to lower its average.
Things like a kitchen and bathroom are going to cost a lot more than a bedroom, hallway, etc. Along with things being more packed together in a smaller space in a tiny house, which increases what’s actually in every sq ft. So trying to use cost per sq ft the same way for a tiny house as you would use it for a larger house will be very misleading as it will exaggerate the actual cost differences.
Never mind account for things like the differences between a Tract, Spec, and Custom built house…
Finally someone got the railing right on the stairs. Nice job.
I agree!..Finally a great stair railing setup. Aesthetics can hang, thats great safety. One other thing that stands out to me, the more normal looking sofa sitting. I truly hate (thought I understand the space problems) those long straight, hard as a rock, tiny cusioned benches most people use. I would be more than happy to use up all that end space with comfort. Lovely home.