This post contains affiliate links.
I think you’re really going to love this gorgeous tiny home recently built and for sale in Portland, Oregon. Here’s what the seller says:
This exquisite tiny house was built by a general contractor & craftsperson who delights in creating inhabitable art using quality materials. No laminates/pressboard/vinyl/IKEA anything. Solid hickory floor; vaulted cedar ceiling and tin-tile accent wall with matching tin-tile and hickory cabinets; lots of ingenious built-in storage; hand-built, true divided-lite stained glass window. Space for love seat in living area. All new appliances. Fully functional electric/plumbing/heating/AC. The house is brand new and ready to roll! Currently located at build site in Portland, Oregon. Serious inquiries.
You can check it out on Facebook here to contact the seller, ask questions and make an offer. What do you think?
Don’t miss other interesting tiny homes like this one – join our FREE Tiny House Newsletter for more!
$65K Handbuilt Tiny Home w/ Quality Finishes
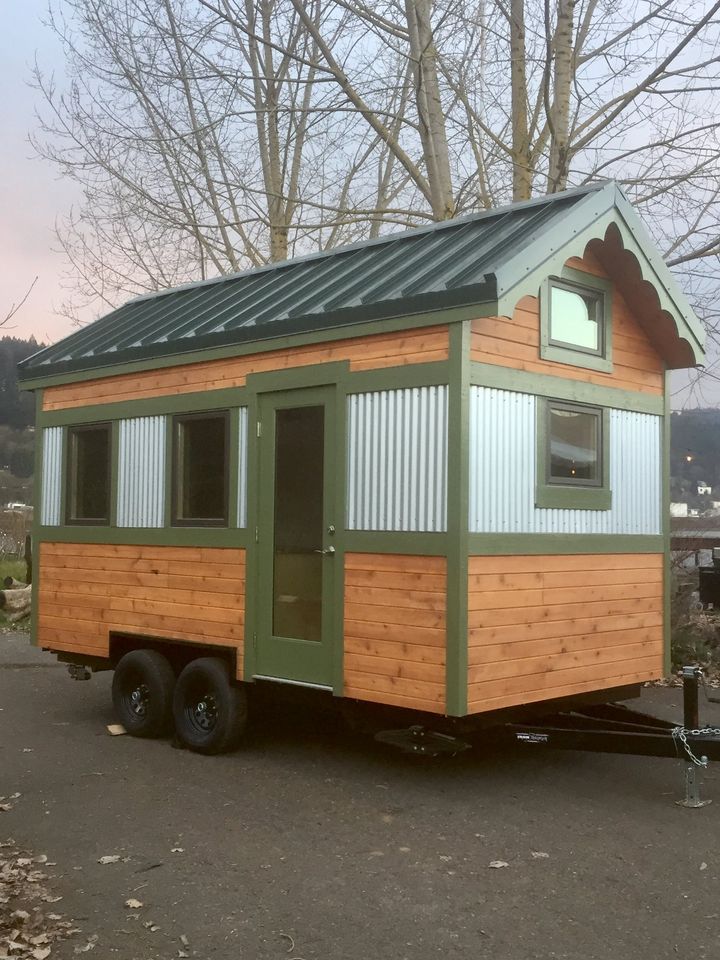
Images via Tanya Cope Jarvik
The floors and cabinets are solid hickory.

Images via Tanya Cope Jarvik
The tin on this wall carries through to cabinet fronts.
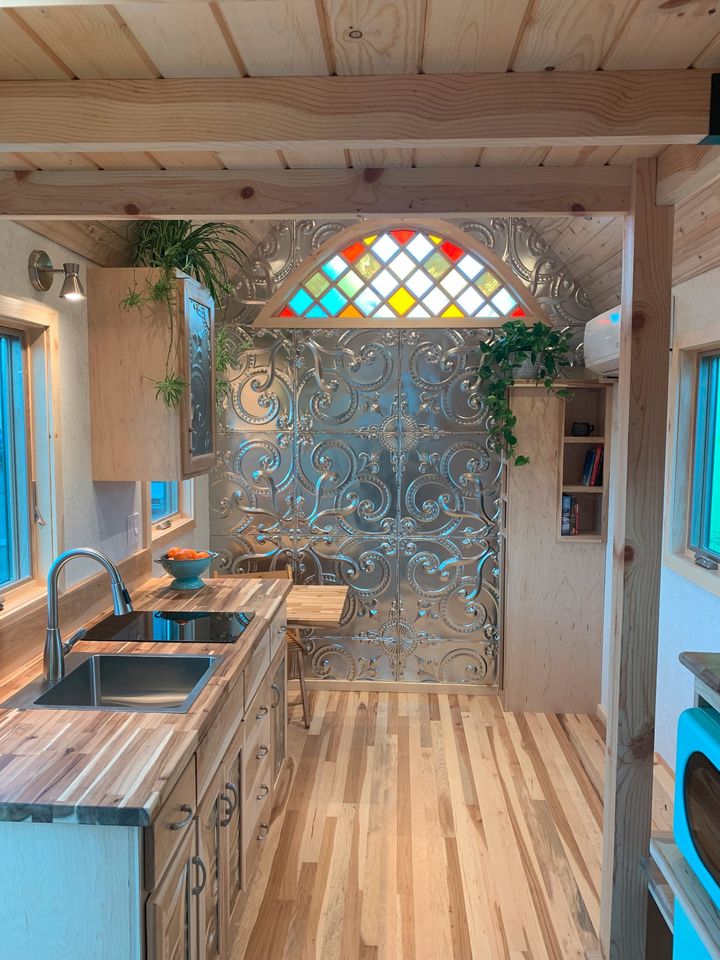
Images via Tanya Cope Jarvik
There’s a flip up table here.
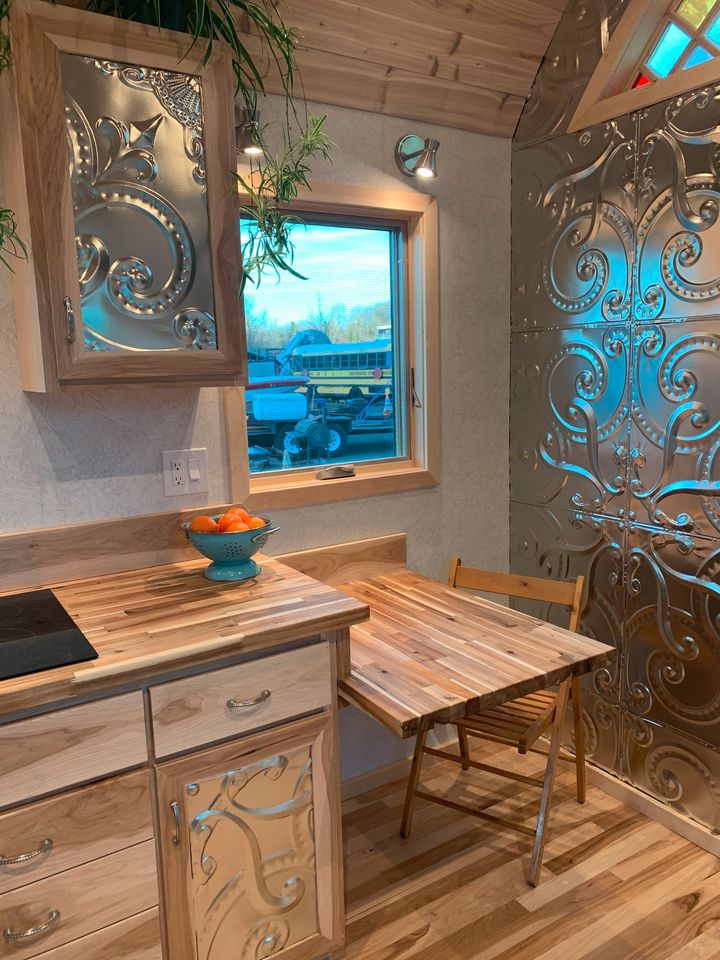
Images via Tanya Cope Jarvik
Look at those gorgeous cabinet fronts.
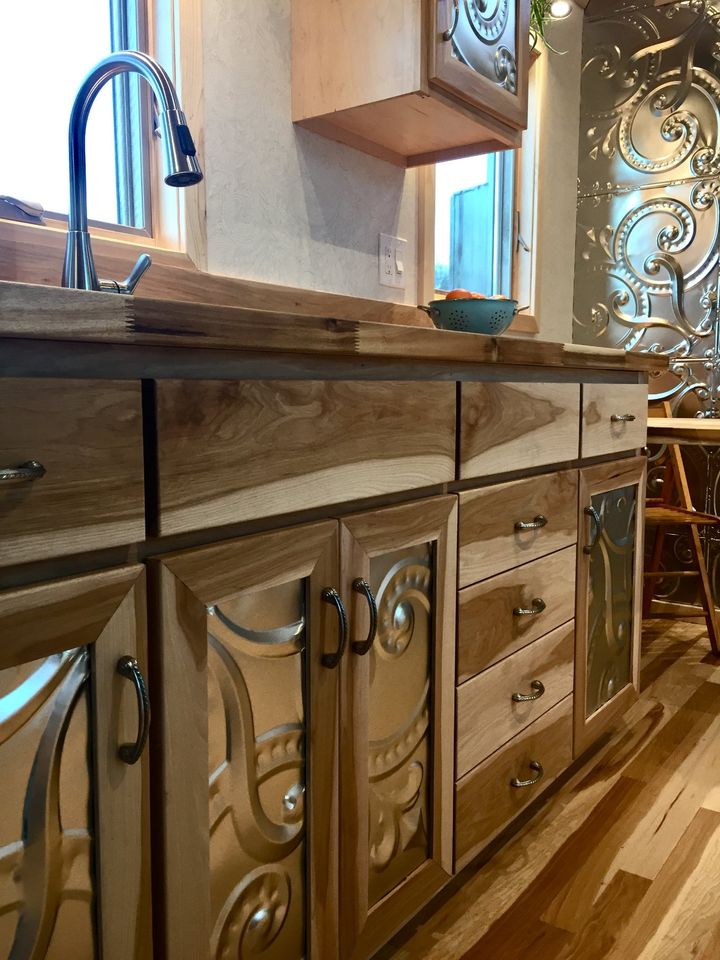
Images via Tanya Cope Jarvik
I like that little knick-knack shelf.

Images via Tanya Cope Jarvik
Beautiful stained glass window.
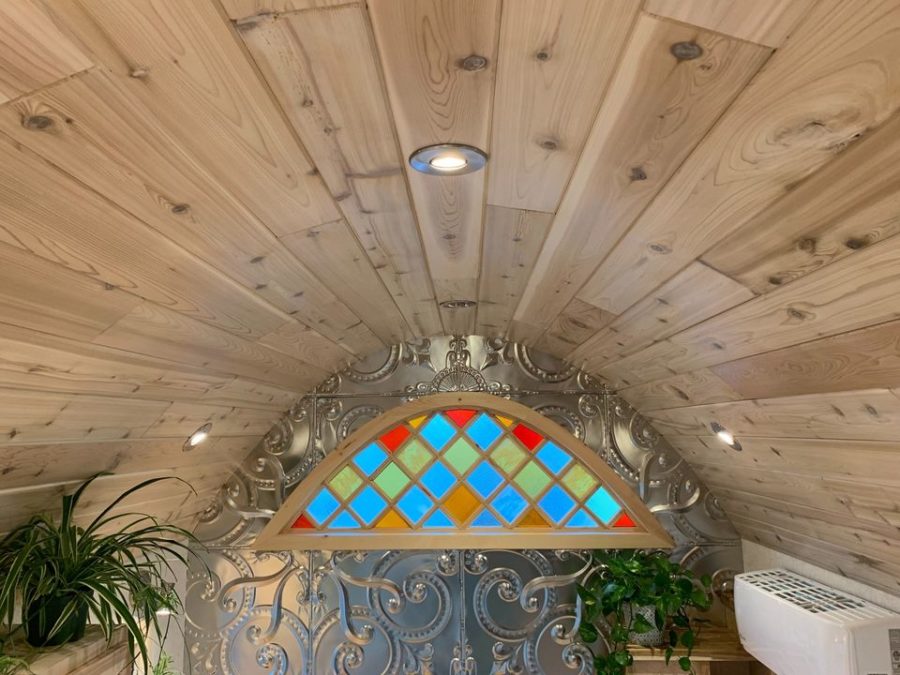
Images via Tanya Cope Jarvik
More storage.

Images via Tanya Cope Jarvik
The steps to the loft also have storage behind those doors.

Images via Tanya Cope Jarvik
Shower stall in the bathroom.
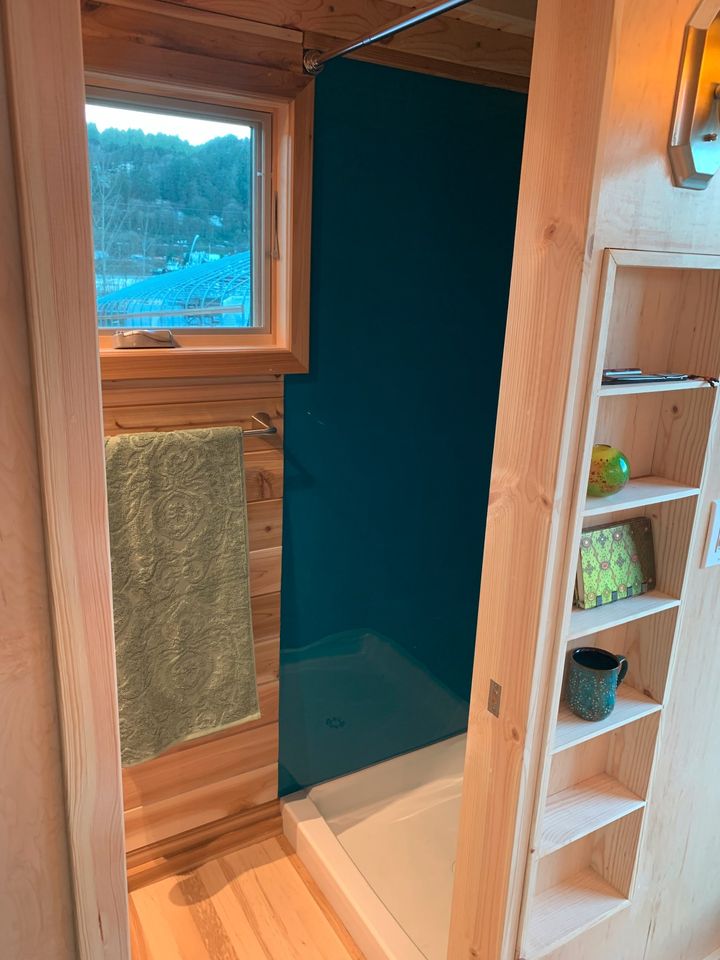
Images via Tanya Cope Jarvik
Flush toilet and over-toilet storage.

Images via Tanya Cope Jarvik
I love the skinny space for long attire.

Images via Tanya Cope Jarvik
The loft bedroom.
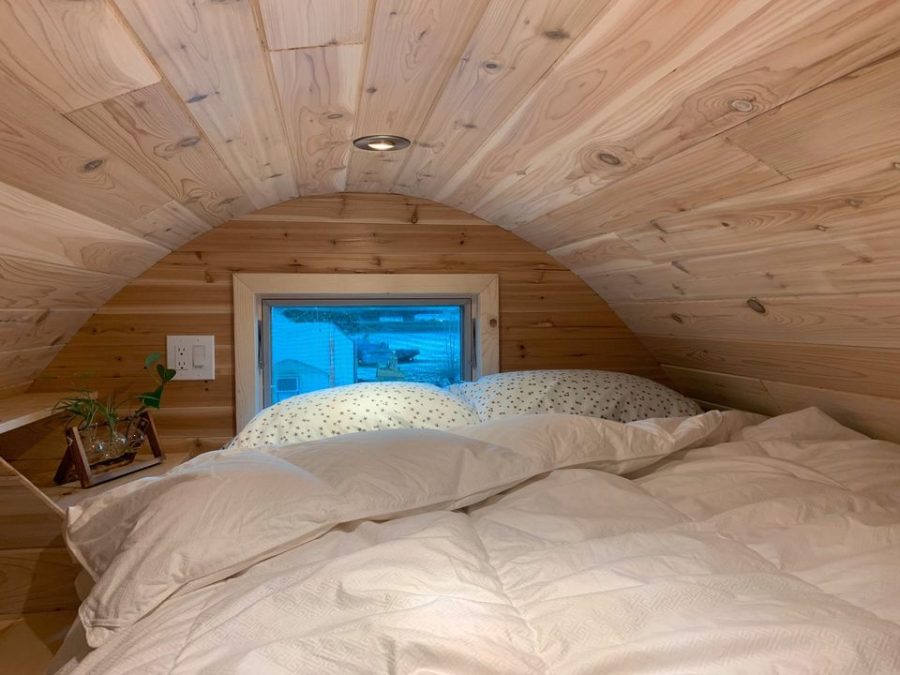
Images via Tanya Cope Jarvik
Could you call this home?
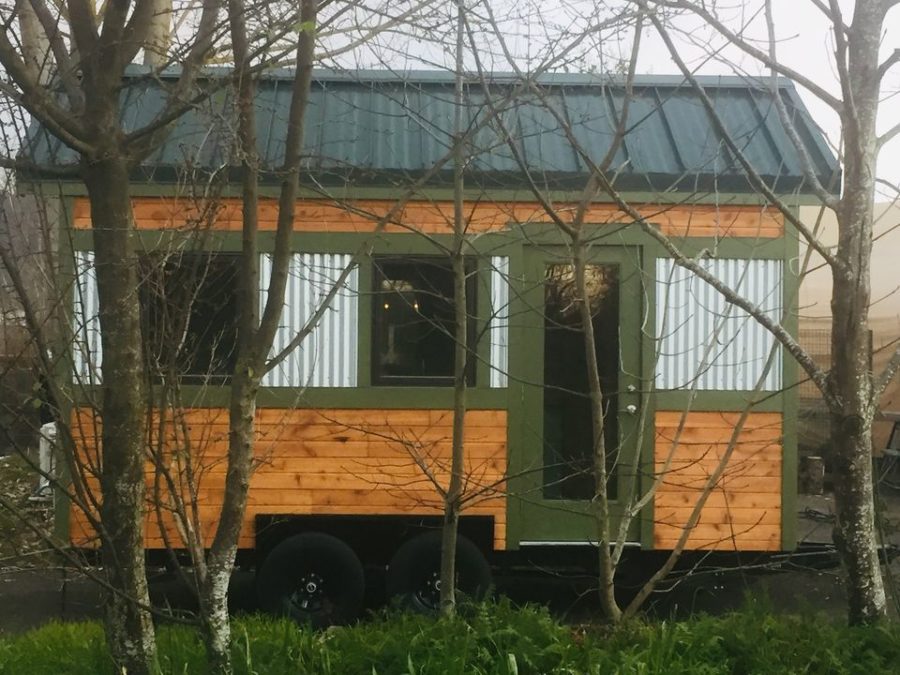
Images via Tanya Cope Jarvik
Specifications:
- Basics:
- 16’ long x 8’ wide (128 square feet plus loft)
- Trailer made by Iron Eagle (regarded as best in the industry)
- Total width including eaves 8’-6”; no trip permit needed to move
- All work done by a licensed, insured contractor
- Structure:
- 2×4 walls with R15 fiberglass insulation, 2×6 rafters and floor box with R21 fiberglass insulation
- Roof vented from eaves to ridge cap with insulation baffles for proper air flow
- 26-gauge standing seam concealed fastener metal roof system
- Cedar siding with rainscreen plus corrugated steel with Galvalume finish
- Structure bolted to trailer with twelve heavy duty 11-gauge tension ties and 5/8” stainless steel bolts
- Windows and door:
- Marvin Elevate wood windows with fiberglass exteriors and argon-filled double-paned low-e glazing
- Thermatru double-paned full-lite fiberglass door
- Custom stained glass true divided-lite arched window has acrylic exterior pane for protection and energy efficiency
- Electrical and mechanical:
- 50 amp power inlet accommodates a standard 50A RV power cord
- Exterior breaker panel has four circuits including dedicated circuits for heat pump, water heater, and stove
- All circuit breakers are combination GFCI/AFCI
- Heating and cooling provided by 19 SEER 9000 BTU mini split heat pump
- LED-compatible dimmers on all light fixtures
- All light fixtures have replaceable LED bulbs in standard sizes
- Plumbing:
- Fresh water connection via standard hose inlet in wheel well
- 6-gallon mini-tank electric water heater
- Standard flush toilet, shower, and kitchen sink drain to 3” ABS pipe for connection to sewer or septic system either directly or via external sump (TBD by owner on site)
- Air admittance valve at kitchen sink provides venting to sink and shower. Main 1-1/2” ABS vent pipe concealed in wall extends through roof to vent drain system regardless of connection type
Contact the Seller:
- Get in touch on Facebook (remember, the seller won’t see your comments on this post)
Related Stories:
- Weekend Getaway THOW for Sale
- Lightly Used Escape Vista FOR SALE Save $7K
- Craftsman Style Tiny House
Our big thanks to Tanya for sharing! 🙏
You can share this using the e-mail and social media re-share buttons below. Thanks!
If you enjoyed this you’ll LOVE our Free Daily Tiny House Newsletter with even more!
You can also join our Small House Newsletter!
Also, try our Tiny Houses For Sale Newsletter! Thank you!
More Like This: Tiny Houses | THOWs | Tiny Homes for Sale
See The Latest: Go Back Home to See Our Latest Tiny Houses
This post contains affiliate links.
Natalie C. McKee
Latest posts by Natalie C. McKee (see all)
- Anjali’s 4 Years of Van Life - April 17, 2024
- Touring the Spacious Sangja Tiny House: A 28ft x 8.5ft Home with a First-Floor Bed - April 17, 2024
- Family of 3’s 90% Recycled School Bus Conversion - April 17, 2024






Hello Tiny House community.
I live and am about 6-7 years away from retirement; drive CDL-A and was an RN. I wonder if “this” particular builder might need a part time: CDL-A deliver driver, laborer-in-between with general skills,…to augment the companies standing and build-outs?
I could “deliver”, work in between on builds, and have one built for me, whilst working at such a place.
Or, perhaps “rent” one these “Tinys” while working for them? Smart idea for everyone, all the way around.
I dislike the blue colour scheme and wood. Not the blue. Not the wood. The combination… shudder.
Also, have issues with the steps. Far too steep. That could be an issue with a large number of people, let alone the mobility challenged.
Well, except for the shower, a few towels and the stained glass windows there’s no blue… That’s light from the window… White balance is off for the photos, they were probably getting some yellow glare from the natural light but the more white areas would be over shifted to blue but is really more white …
While steps are a little steep but probably look worse than they are because they’re alternating steps … Can be hard for some people to adapt to, though…
This is really nice! So beautiful. Since tiny houses are not built for everyone, just the ones who like each ones particular style, the steps can be perfect as they are. . .for the people who love them that way, right? I love tin and wood, and I love the blue teal! This is a really lovely home 🏡
Lots of quality woodworking here, I think. There’s a lot going on, visually. I might prefer the flooring to be less busy… But the space is well utilized. They’ve done a fine job with a 16 foot trailer. I like the exterior, too—nice mix of wood and metal.
Um, duh, so where does the person who lives here hang out? You can cook, bathe, and sleep, but there is no “living” area. ???
Thank U, Jenny. That was exactly what I thought.
Stephan of Arkansas
Basically, not everyone hangs out in the house… Some parts of the world that’s even the norm, where most leisure time is spend in public areas or partaking of customs that involve outdoor activities.
Generally, the idea of spending most of your time in the house evolved from living in large houses but those choosing to go tiny tend to spend most of their time outside of the home, spending more of it outdoors or going to other places. Those who go really tiny, this size or even smaller, can even start to be nomadic and spend most of their time exploring and having new experiences…
While those who still prefer to spend most of their time in their home will generally go larger than this size to accommodate that preference. Typically, 28′ x 8′ and larger is more ideal for those who want to spend most of their time in their home, especially, for the long term as that size and larger starts making it easier to have single level design to avoid lofts, in addition to more significant size living spaces, and even office space for those who need to work at home with a remote job… Though, some may require even larger if they use most of the space for certain things like having a large kitchen or if involving multiple people then the scale goes up even to what some may prefer to call small homes…
There’s also other ways people may go about it, some people just use it as a starter home, for example. Or they may add space around it, like a sunroom, patio, deck, etc. Or add additional structures or even make the home bigger over time.
It’s basically not limited to just one way of living and there’s lots of options, even when it may not appear to be…
There might be space for a comfy chair across from the dining table. Hard to tell. But at only 16 feet long, there is only so much they can do.
I love it except for the stairs. I’m only 5 feet 2 inches tall and these stairs would be too hard for me to climb. I broke my right knee in half and now I have a problem climbing stairs. If the builder could change the stairs it would be perfect for me.
Could ask the seller who the builder is, she seems to be answering questions on the FB page listing…
But any general contractor, craftsman, or even handyman could change the stairs. A more traditional staircase will just take up more space and will probably require taking out that window between the present stairs and the entrance door, as it will then extend that far, but you can also turn the extra space it takes up into more storage space to help the trade off…
Cute and cozy. I love it❣️