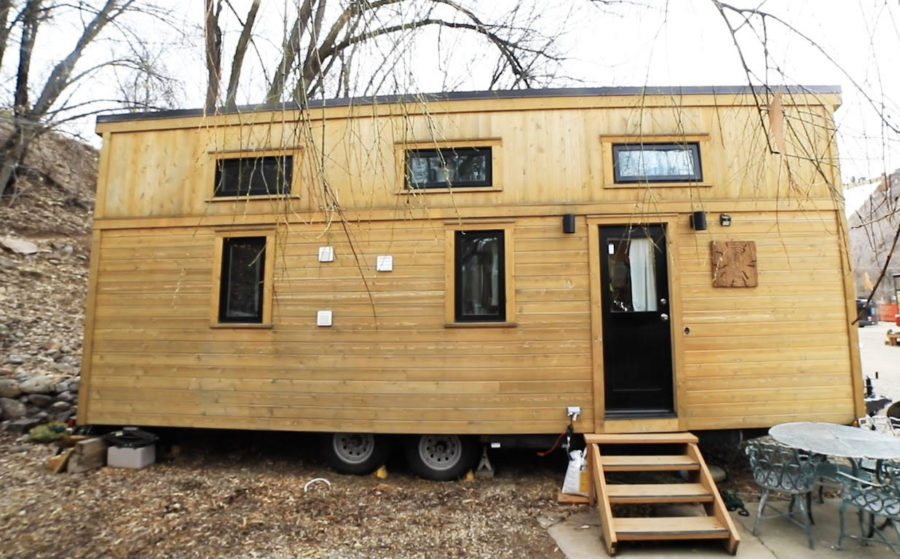This post contains affiliate links.
I know open floor plans are all the rage right now, but this couple’s Tumbleweed THOW features a really cozy layout that allows for separate spaces, which I actually really like.
You walk into the kitchen, and there are storage stairs up to the loft bedroom. But then a bathroom and hallway separate that half of the house from the cozy living room and storage loft. This allows for a big comfy couch, and sometimes it’s nice to just shut a door and not see a mess, or maybe get away from your significant other (ha!).
The couple live in Durango, Colorado and are both musicians following their dreams (follow them @bailey.b.sings). Allison over at Tiny Home Tours did a great video tour and interview with them, so be sure to watch the video.
Don’t miss other interesting tiny homes – join our FREE Tiny House Newsletter for more!
Cozy Closed Floor Plan in This THOW!

Images via Tiny Home Tours/YouTube
Here’s the kitchen area. The curtains are antique pillow cases!

Images via Tiny Home Tours/YouTube
Gorgeous exterior with shed-style roof.

Images via Tiny Home Tours/YouTube
Storage loft, which they’re making into an office.

Images via Tiny Home Tours/YouTube
VIDEO: Living in a Tiny House to Live Simply, Save Money & Pursue Career Ambitions
Bailey and Evan decided that tiny living was going to add to their lives. Evan is their resident researcher, so he dove in and they decided to purchase a used tiny home. They found a used Tumbleweed Tiny Home for a great price, financed the portion they didn’t have and found an amazing place to park it in a tiny home community in Durango, CO. They are both aspiring musicians and their tiny home gives them the ability to take home wherever their careers take them, which feels like the ultimate freedom to them. Wish them luck on their journey!
Highlights:
- Apartment-sized fridge
- Pillow case curtains
- Plants!
- Convection oven
- Induction stove top
- Teaches voice
- Fiance travels with band
- Life coach, artistic alignment coach
- Queen sized bed
- Normal standing shower size
- Awesome downstairs lounge area
Learn More:
Our big thanks to Allison for sharing!
You can share this using the e-mail and social media re-share buttons below. Thanks!
If you enjoyed this you’ll LOVE our Free Daily Tiny House Newsletter with even more!
You can also join our Small House Newsletter!
Also, try our Tiny Houses For Sale Newsletter! Thank you!
More Like This: Tiny Houses | 2017 On-and-Off-Grid-Ready Tumbleweed Tiny House for Sale: $75K | 24-Foot Rivendell THOW by Modern Tiny Living | THOWs | Modern & Stylish 320 Sq Ft THOW
See The Latest: Go Back Home to See Our Latest Tiny Houses
This post contains affiliate links.
Natalie C. McKee
Latest posts by Natalie C. McKee (see all)
- Hygge Dream Cottage Near Quebec City - April 19, 2024
- She Lives in a Tiny House on an Animal Sanctuary! - April 19, 2024
- His Epic Yellowstone 4×4 DIY Ambulance Camper - April 19, 2024






This is one of the nicest tiny homes I have seen, based on use of space! I definitely like the fact that the bathroom separates the space into distinct rooms. Gives a lot more flexibility than I would have expected, so thanks for showing us! And the two lofts are spacious, easily accessible, and again, gives a lot more flexibility, with the bathroom in between giving tons more storage space above it! Thanks again for sharing. Definitely has given me a new perspective, and ideas are flowing!
So glad it was helpful! I really liked seeing something different.
I might put an exterior door in the hallway. Then, if I could park in a place with space on the side, I’d put a pop-up tent/canopy, and make an outdoor “room” out there, like a back yard. Just a thought. The closed floor plan is not as appealing as the open ones (to me), but on the other hand, having separate spaces would be much appreciated in daily life.
Oh I really like that idea!
I love their home. I love how you can get away to a different room when you need alone time. I love the curtain idea and will definitely be copying it. And 3 separate lofts? Genius! They either put a lot of good thought into this or the are amazingly smart people. Either way I would want them to help design any home I would build