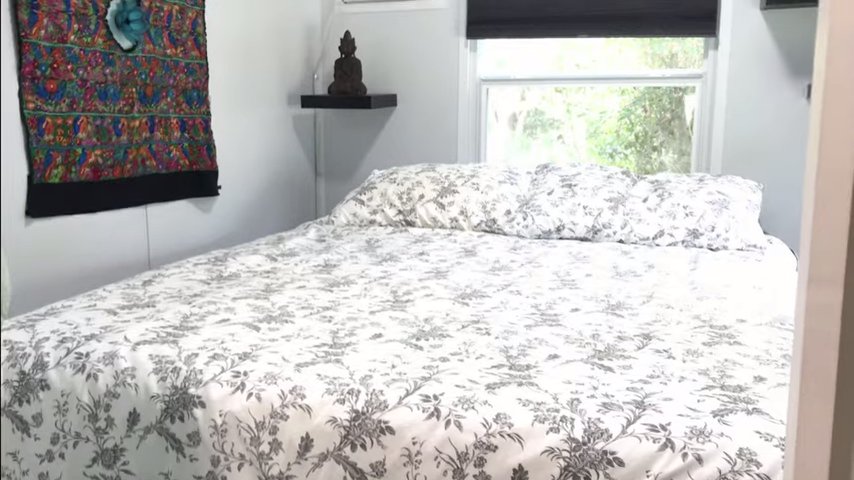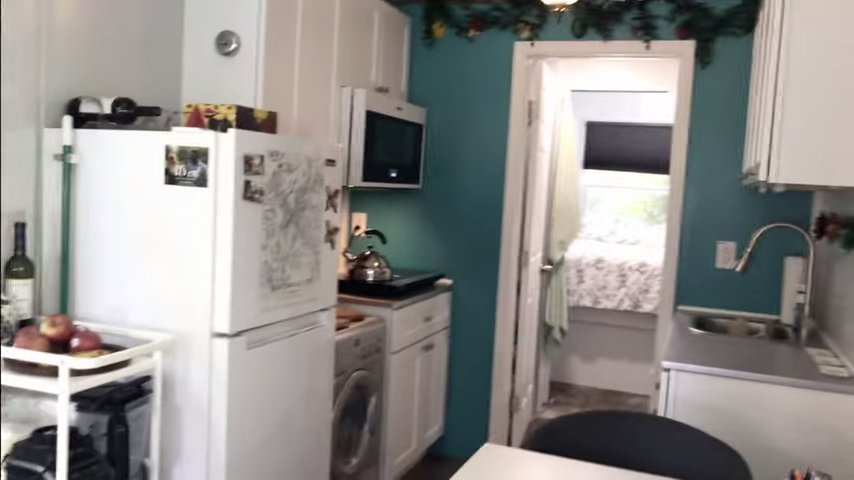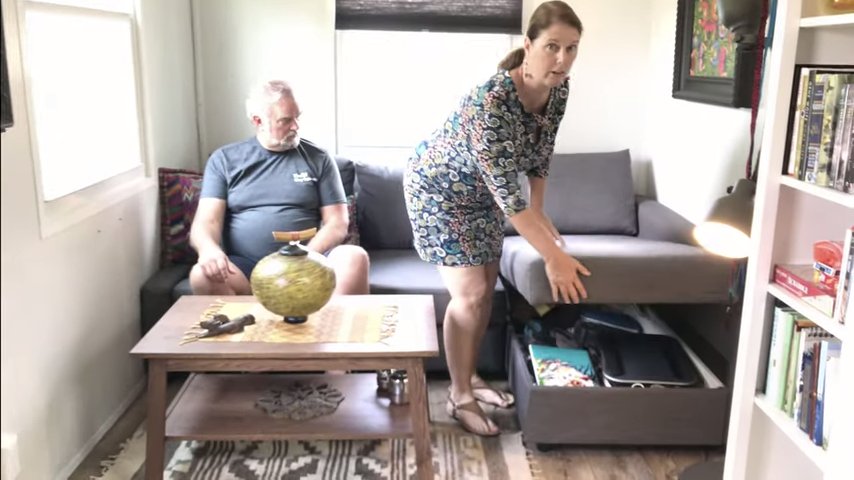This post contains affiliate links.
This is the story (and tour) of Bruce and Shari’s tiny house with a main floor bedroom. It’s the Dragonfly model from Core Housing Solutions which starts at $39,500 – it’s probably the most affordable 34.5-foot tiny house on wheels you can find and it’s built with SIP panels.
This video tour is really great because you can see what a tiny house like this looks like after it’s moved into. Granted, this couple moved into their tiny house from an even smaller space so it was actually an upsize for them, believe it or not.
Don’t miss other awesome stories like this – join our FREE Tiny House Newsletter for more!
Couple’s Dragonfly Tiny House w/ Main-Floor Bedroom

Images via YouTube/Andrew Bennett
This is a queen-size bed. It sits kind of high but it has storage built-in underneath. Alternatively, the couple mentioned that you can order an IKEA bed that would fit nicer with a lower profile. Good idea!

Images via YouTube/Andrew Bennett
This is the entrance right when you walk in.

Images via YouTube/Andrew Bennett
You can get a peek of the kitchen w/ washer/dryer combo. She describes everything in detail in the video below.

Images via YouTube/Andrew Bennett
A quick look at their stovetop and microwave/oven.

Images via YouTube/Andrew Bennett
Nice cozy couch with built-in storage. Very nice!

Images via YouTube/Andrew Bennett
I like the bookshelf a lot too. This tiny house has an in-wall unit air conditioner on each side, so one in the living area, and one in the bedroom. We love this…

Images via YouTube/Andrew Bennett
Here is a look at it fro the outside. Quite lovely! Where else do you find a 34.5-foot tiny home for about $40,000 new?

Images via YouTube/Andrew Bennett
FULL VIDEO TOUR & INTERVIEW…
Learn more
YouTube/Andrew Bennett | Core Housing Solutions | Dragonfly THOW
If you enjoyed this you’ll LOVE our Free Daily Tiny House Newsletter with even more!
You can also join our Small House Newsletter!
Also, try our Tiny Houses For Sale Newsletter! Thank you!
More Like This: Tiny Houses | Builders | THOW
See The Latest: Go Back Home to See Our Latest Tiny Houses
This post contains affiliate links.
Alex
Latest posts by Alex (see all)
- Escape eBoho eZ Plus Tiny House for $39,975 - April 9, 2024
- Shannon’s Tiny Hilltop Hideaway in Cottontown, Tennessee - April 7, 2024
- Winnebago Revel Community: A Guide to Forums and Groups - March 25, 2024






Love, Love, Love it!!
I’m trying to downsize and this is one of the most perfect I’ve seen!!
Would there be room for a loft for storage too?
Love this! Perfect for an old lady, but I wonder about insulation if the owners resides in a colder area of the country.
It’s constructed with SIPs (Structurally Insulated Panels). So basically the walls are insulation and there are no gaps as you would have with a regularly framed home.
This is lovely and all on one level..Very practical details.
Beautiful home!! My question is how much does it weigh??
Details are on their website..
By model, the Firefly weighs 5500 lbs and the Dragonfly weighs 7300 lbs… and the one they’re in is a Dragonfly…
Company also recently introduced a smaller SuperFly model that will be even lighter but they haven’t updated their website with details on that one yet but you can check it out on their youtube page…
Love the washer dryer combo would like to know where to find them. O presently have a tiny stacked unit in my mobile home.
I have been in one. They are nice except there are a few things I don’t like about the house. 1) the roof,I would want a regular V roof like a real house. 2) the outlets and switches,they use to be in the wall like a regular house. but they changed that. now they look tacky . 3) I would not have that storage bed. 4) I don’t like the barn door for the bed room/closet. I would want a regular bed room door and bifold doors for closet. If these changes were made I would buy one.
All good ideas to make it yours 🙂
Very cool! Love the barn door in bedroom. Most efficient space saver. I’ve had the tri-fold doors in my current house and you could never access all the closet. I had to take them out. Left it open but I am very organized and neat so it looks good. I have a hemp/ linen curtain to pull across if I want to but seriously, I never do. I’m very interested in getting the combo washer dryer. I don’t live in a tiny home, but my house at 1100 square feet is small compared to a lot of other houses. When I buy my land in the country, I will get/ build a tiny home.
That’s great! I wish I was that tidy…we have a stand up wardrobe and I’m very glad I can shut the doors hehe…