This post contains affiliate links.
This is the story of Kenton and Melissa Zerbin and their cat, Roxanne. They’ve been living in their off-grid tiny house for almost two years now. And they have been Tiny House Newsletter subscribers for even longer. Today, they’re sharing their tiny house journey with us.
They’re located just outside of Edmonton, Alberta, Canada with their 28-foot long off-grid tiny house on wheels. It took them about 8 months to design it and another 8 months to build it. They got it done just in time for the 2017 Edmonton Home & Garden Show where approximately 10,000 people toured their tiny house! Can you imagine letting 10,000 people tour your home?
Don’t miss other awesome stories like this – join our FREE Tiny House Newsletter for more!
Kenton and Melissa Zerbin’s Off-Grid Tiny House Tour and Lifestyle

©Tom York Photography 2018 (www.tomyorkphoto.com)
They designed and built a tiny home that would help them get and stay out of debt, gain more freedom, and be able to live off-the-grid.

All in all, they ended up spending approximately $90,000 in Canadian Dollars on their tiny house. This converts to approximately $66,818 in United States Dollars. And this does not include the value of their own labor, of course.
If you’re wondering how they figured out where to put it, they actually worked out an agreement with a farmer. So they live at the end of one of his fields and work for him to pay their rent.

When I asked them about what has been the most challenging thing about their journey, they responded, “Honestly none! We made sure all our systems are resilient! We over-designed our solar collection and storage systems, have 2 separate indoor tanks for water supply, 3 ways to heat water, and 2 ways to heat the house.”

“We are in our early 30s, are debt free, and have the freedom to travel, get our masters, and start our businesses without crippling bills. Before building this tiny house, Kenton taught various courses including one on alternative homes, and since building a tiny house he has become an in-demand Tiny House teacher across Canada.”
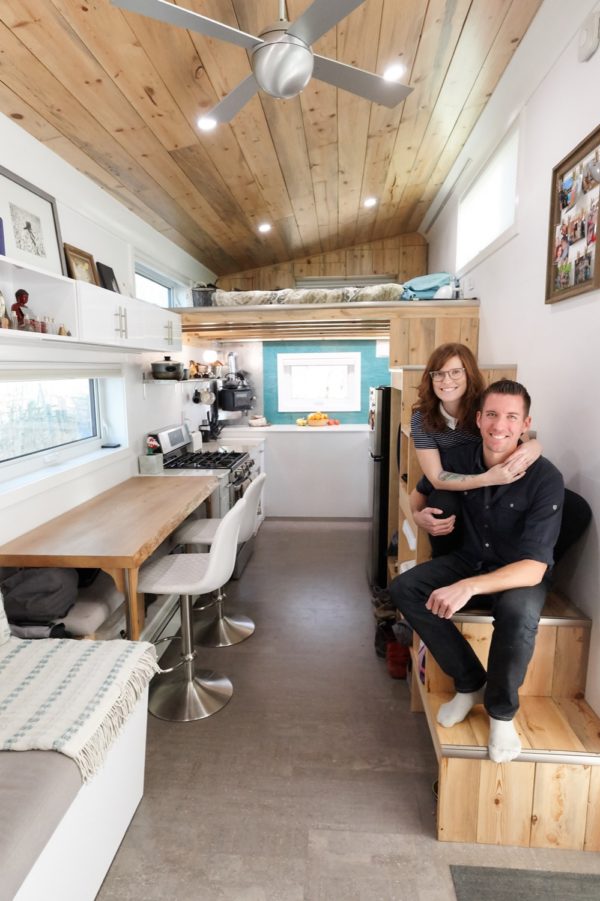
©Tom York Photography 2018 (www.tomyorkphoto.com)
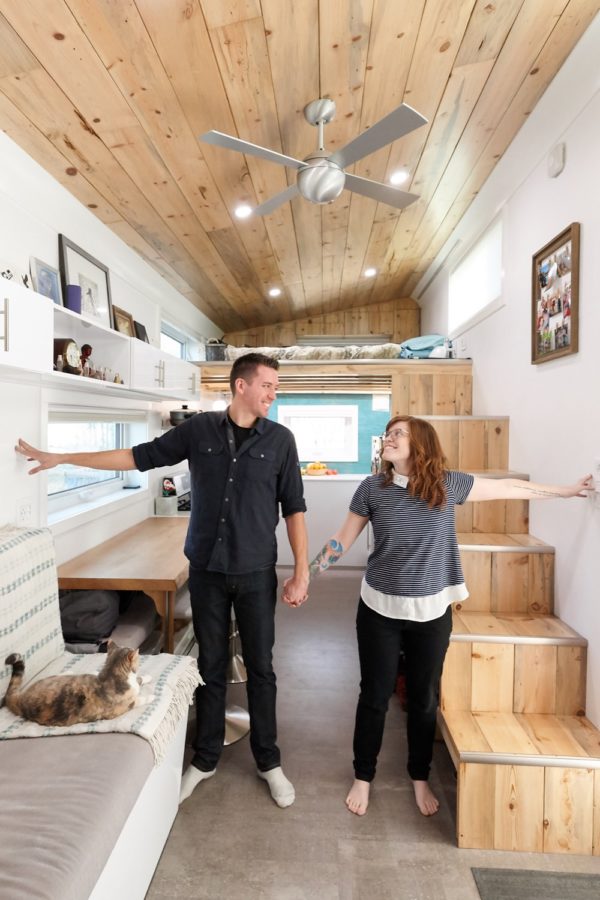
©Tom York Photography 2018 (www.tomyorkphoto.com)
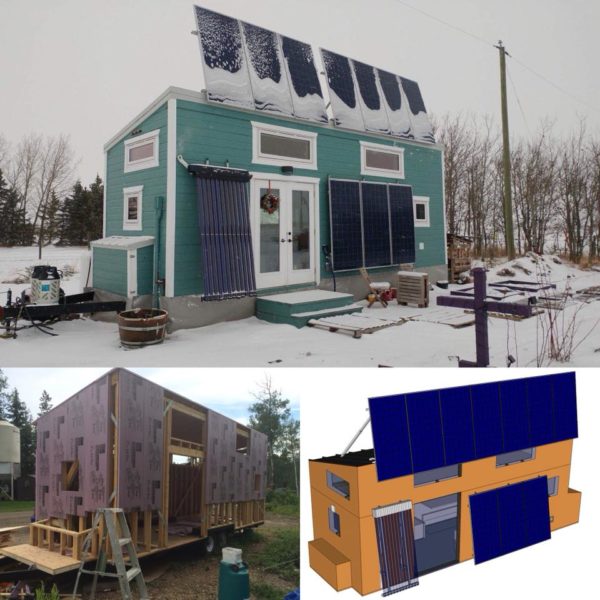
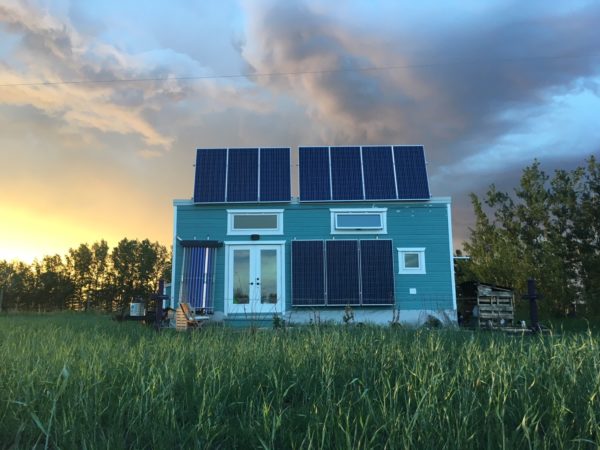
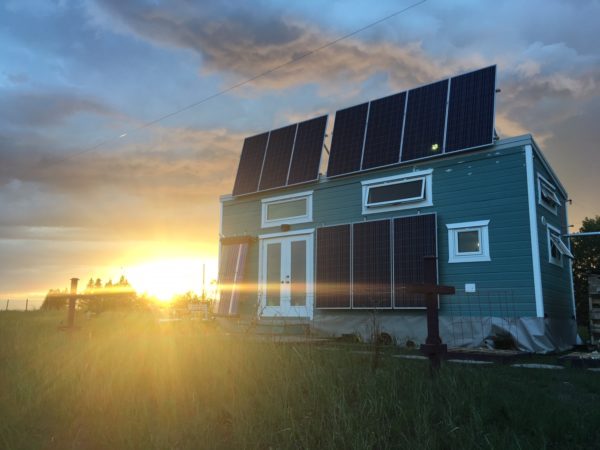
Advice for others: Do plenty of research! A tiny house should almost always be custom build so it meets the needs of its owners perfectly. To go tiny you first need to know yourself, values, and priorities, and THEN dig into the legalities, design choices, and construction know-how.
Website & newsletter: Kenton teaches courses on sustainable living, including tiny homes, has a book in the works, and is launching a series of YouTube videos on tiny house design and construction in 2019. Sign up for his newsletter at: http://www.KentonZerbin.com
Social Media: Kenton can also be reached on Facebook @TheKentonZerbin and Instagram @KentonZerbin
Our big thanks to Kenton Zerbin for sharing!🙏
You can share this using the e-mail and social media re-share buttons below. Thanks!
If you enjoyed this you’ll LOVE our Free Daily Tiny House Newsletter with even more!
You can also join our Small House Newsletter!
Also, try our Tiny Houses For Sale Newsletter! Thank you!
More Like This: Tiny Houses | THOW | Tiny Living | Interviews
See The Latest: Go Back Home to See Our Latest Tiny Houses
This post contains affiliate links.
Alex
Latest posts by Alex (see all)
- Escape eBoho eZ Plus Tiny House for $39,975 - April 9, 2024
- Shannon’s Tiny Hilltop Hideaway in Cottontown, Tennessee - April 7, 2024
- Winnebago Revel Community: A Guide to Forums and Groups - March 25, 2024

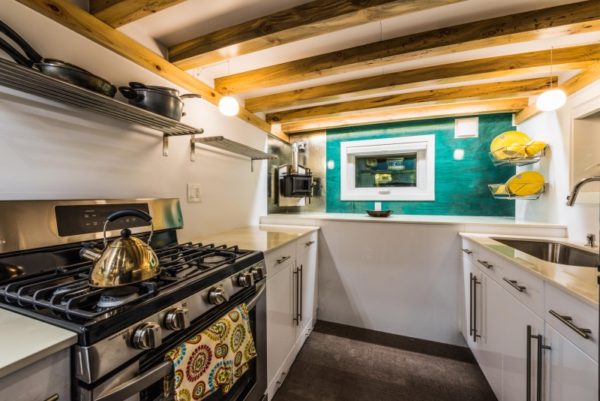





Love this tiny house. Colors and how everything blends with the eye. Beautiful job. Inside and out.
Thanks Sheila! We took our time when designing to make sure it got that feel. Working with such a small space, everything needs that little extra touch and consideration.
Lots of questions for you –
What are your R values in the floor , walls and ceiling ?
Do you have a ventilation exchange system to control your indoor humidity?
What is the total weight of your THOW?
And do you have a compost toilet and if yes , what brand?
Thank you in advance for your response and Merry Christmas
When I first saw the very first photo my mind went eeewww, lots of dead pets. Clicked the link which has a much larger picture and nooooo, planting in row for climbing veges (I presume) such as beans etc.
Nice inside the house though. Light enough to see… no dark DARK wood. Thank goodness.
Congratulations on a house well done.
Great TH but I always wonder about stairs and lofts without railings. There is the very real risk of falling off either. If having to use the restroom at night when, even with lighting, walking and/or navigating the way can be a bit wobbly.
Something to understand is that there is always a risk with stairs, there’s nothing that will ever fully eliminate that risk. Railings help in specific situations but won’t help if you can’t use them to apply leverage and have the strength to make use of that leverage to reduce your risk of falling.
This is why children and elderly will still have a high rate of accidents because they either can’t apply the right leverage and/or don’t have sufficient strength to make use of that leverage to make a difference. While there will still be people who fall regardless of whether there are railings because there will be situations where people won’t be able to properly use the railings. So there’s always risk, it’s just a question of how high of a risk but that will vary.
Mind, people are also physically not universally the same, which makes it a problem for railing designed for people in a specific size and height range, as anyone significantly outside that range will not be able to use the railing properly and may even become more at risk trying to use something that ends up making them more unbalanced and increases their risk of falling. So a railing that’s safe for you could be dangerous for someone else.
Add, for tiny houses, it typically involves fitting stairs into a space that may be too small for stairs designed for larger spaces and the average size person. So obstacles like how narrow the stairs are can be an issue for people being able to properly use railings and not end up making it more dangerous for them because they won’t be able to move normally with the railing in place.
So it’s very much a personal choice, people decide what works best for them and that sometimes also takes awhile as they learn what works for them. Thus railings may be installed later, along with other reasons like it’s easier to move in before the railings are in place and blocking access to the loft, which would make things like getting the mattress and furniture up into the loft more difficult. People may also just prefer customizing the railings themselves to optimize it for them and ensure it gives them the most benefit and reduces the chances of doing the opposite.
While some people just prefer other methods of providing something to grab onto instead of a traditional railing or feel it’s something they can put off until a different phase of their life. Like people can choose to install a stair lift, they do have models designed to fit narrow stairs, for example. Among other options…
Regardless, one way or another people will customize it to what works best for them. So regardless of what you see at the start, it will be what you make of it! Different people will just make different choices but that only effects them and no one else, with everyone able to just make their own choice and do what’s best for them and everything can be changed as that’s one of the benefits of building them like houses. All of them can be renovated or remodeled…