This post contains affiliate links.
This is the Cottage Tiny House by Den Outdoors, a tiny house design you can buy plans for and build yourself!
It’s a minimalist-style cabin featuring a compact kitchen, bathroom, living space, and dedicated sleeping quarters as well as a storage loft.
Don’t miss other interesting tiny house plans like this, join our Free Tiny House Newsletter for more like this!
196-sq.-ft. Cottage Tiny House by Den Outdoors
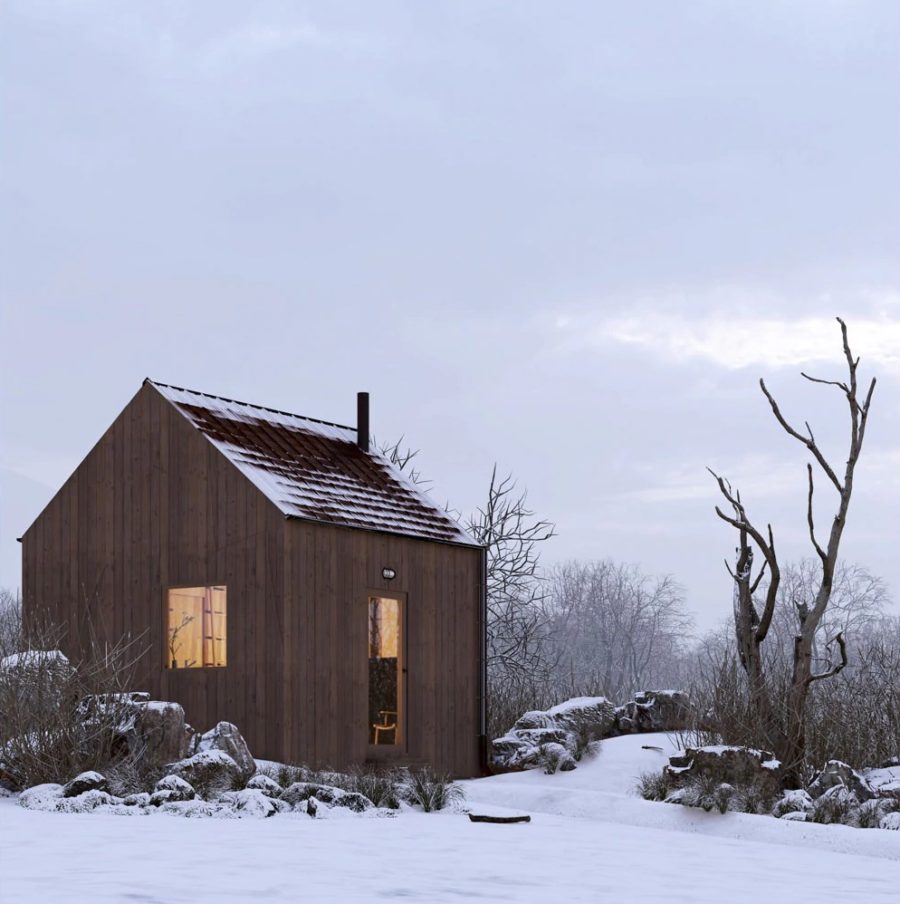
Images via Den Outdoors
The mini kitchen features 24″ cabinets.
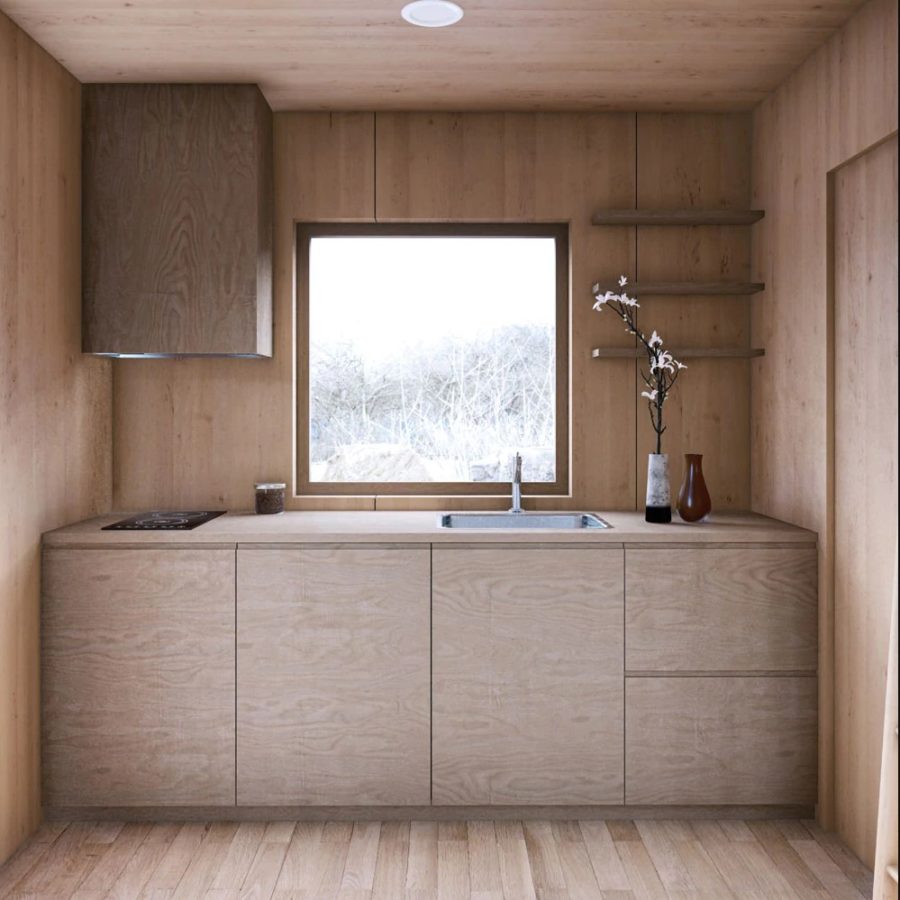
Images via Den Outdoors
Shown here with a wood stove.
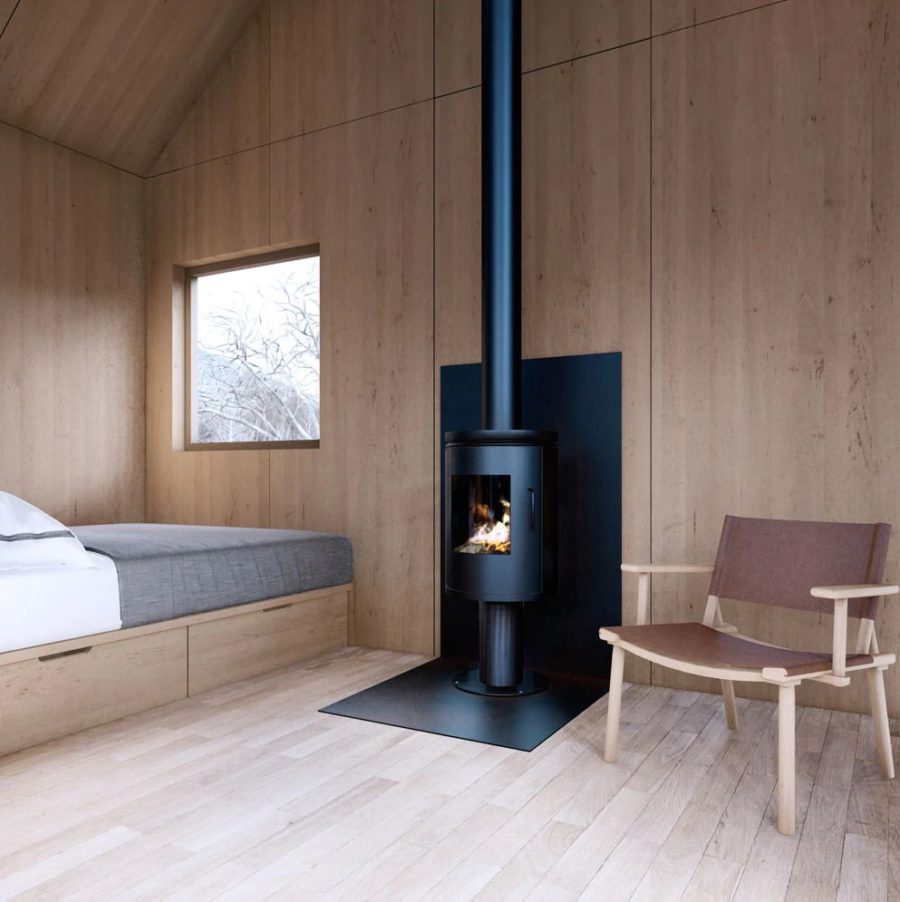
Images via Den Outdoors
The alcove bed with built-in storage.

Images via Den Outdoors
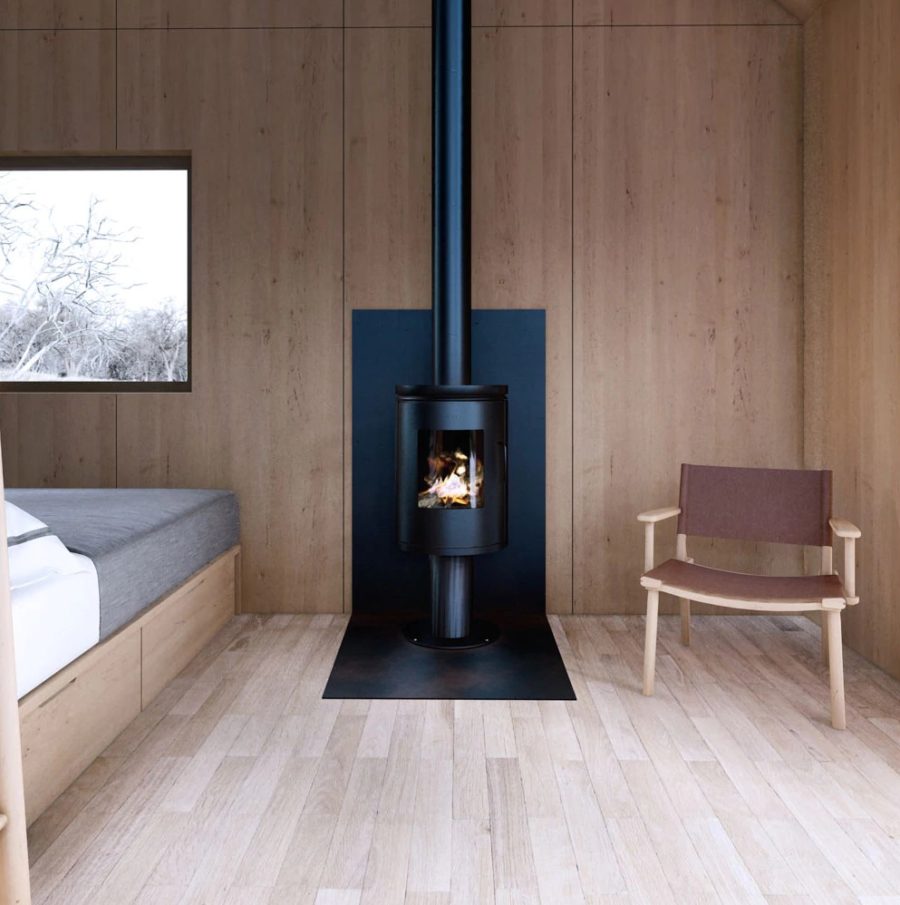
Images via Den Outdoors
Ladders to the storage loft.

Images via Den Outdoors
Bathroom with shower and window.
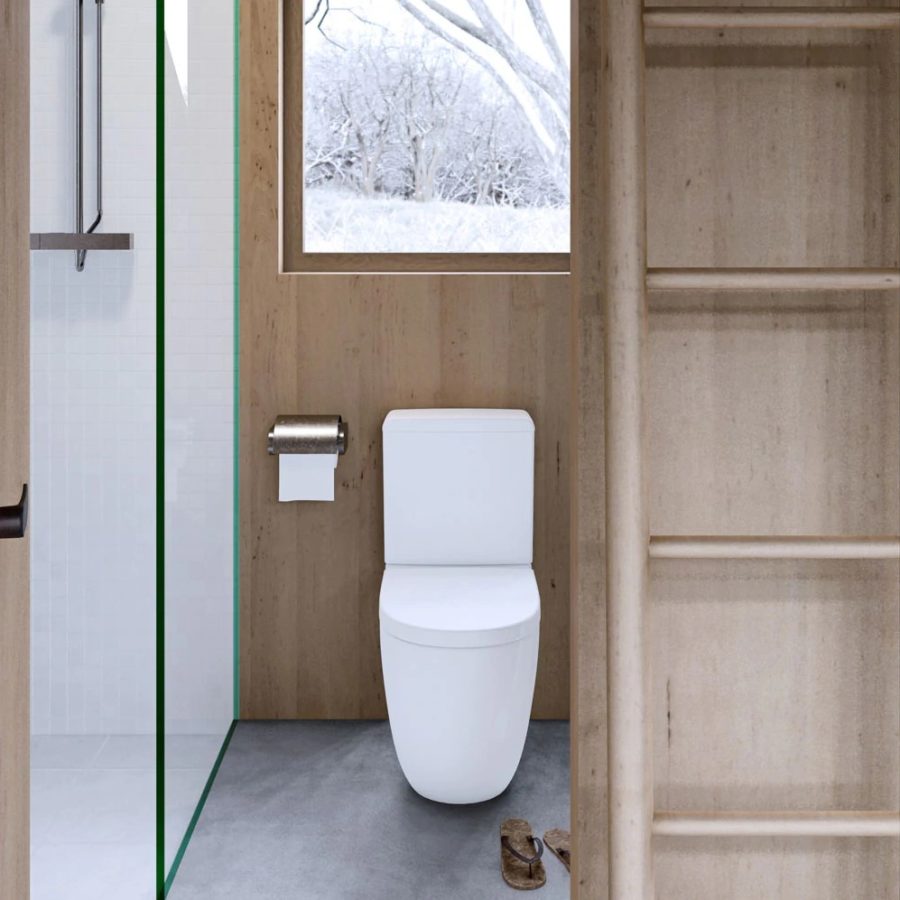
Images via Den Outdoors
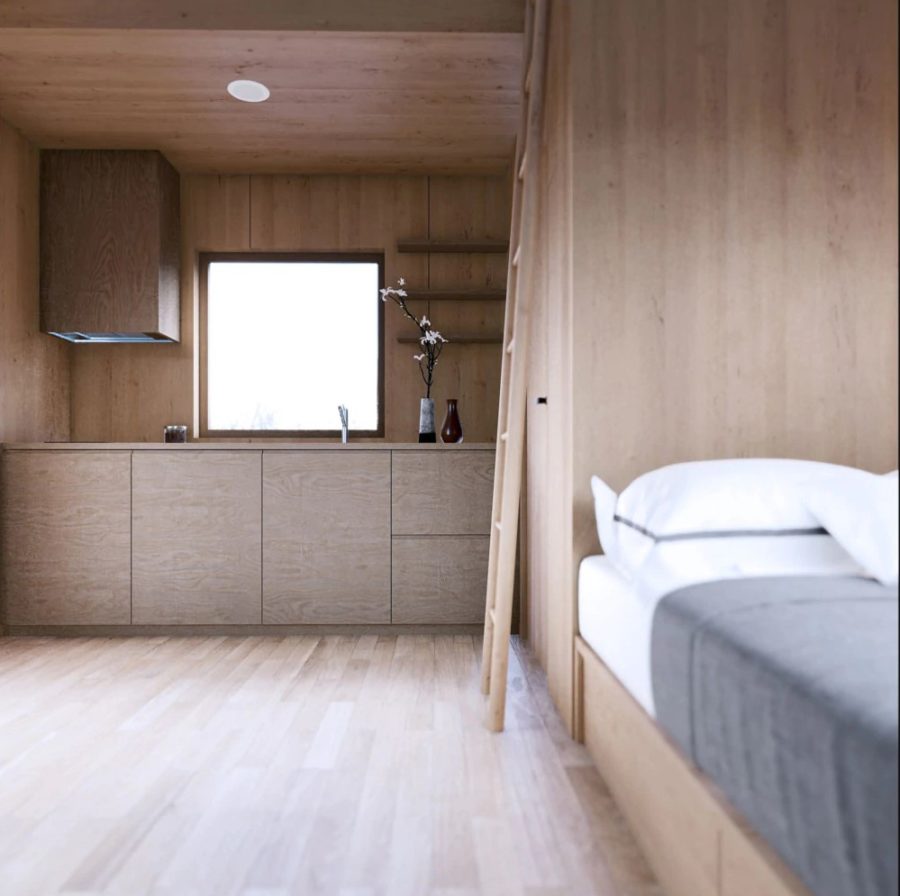
Images via Den Outdoors
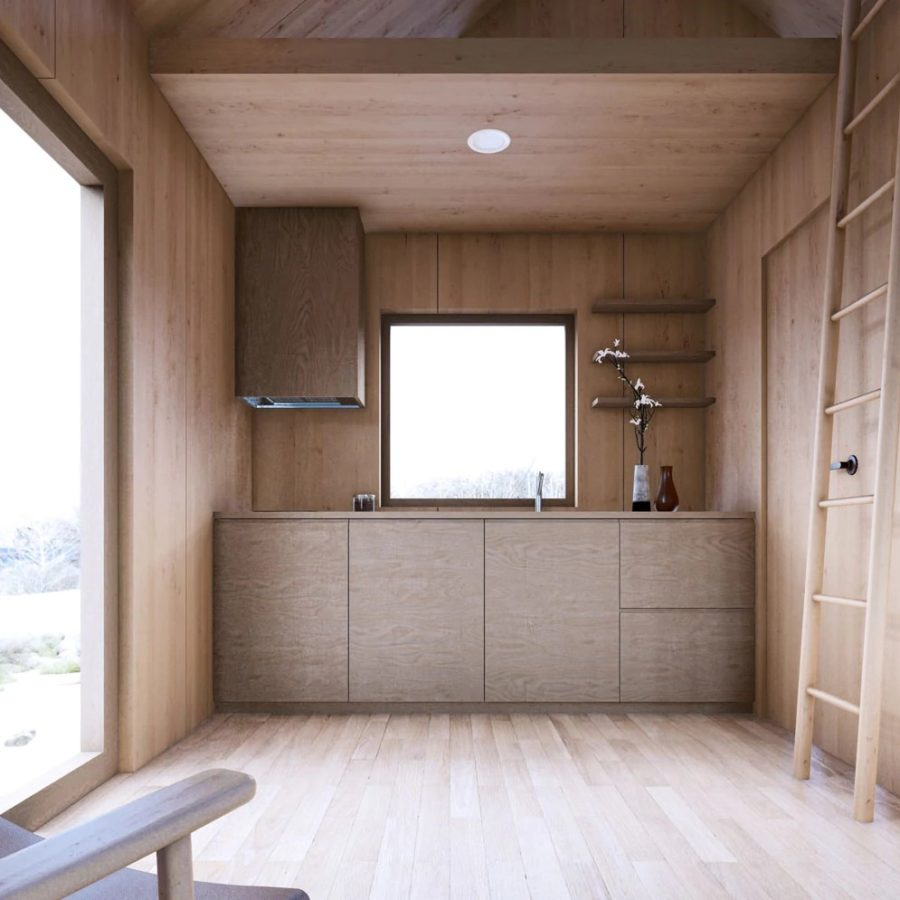
Images via Den Outdoors
196-sq.-ft. tiny cottage design.
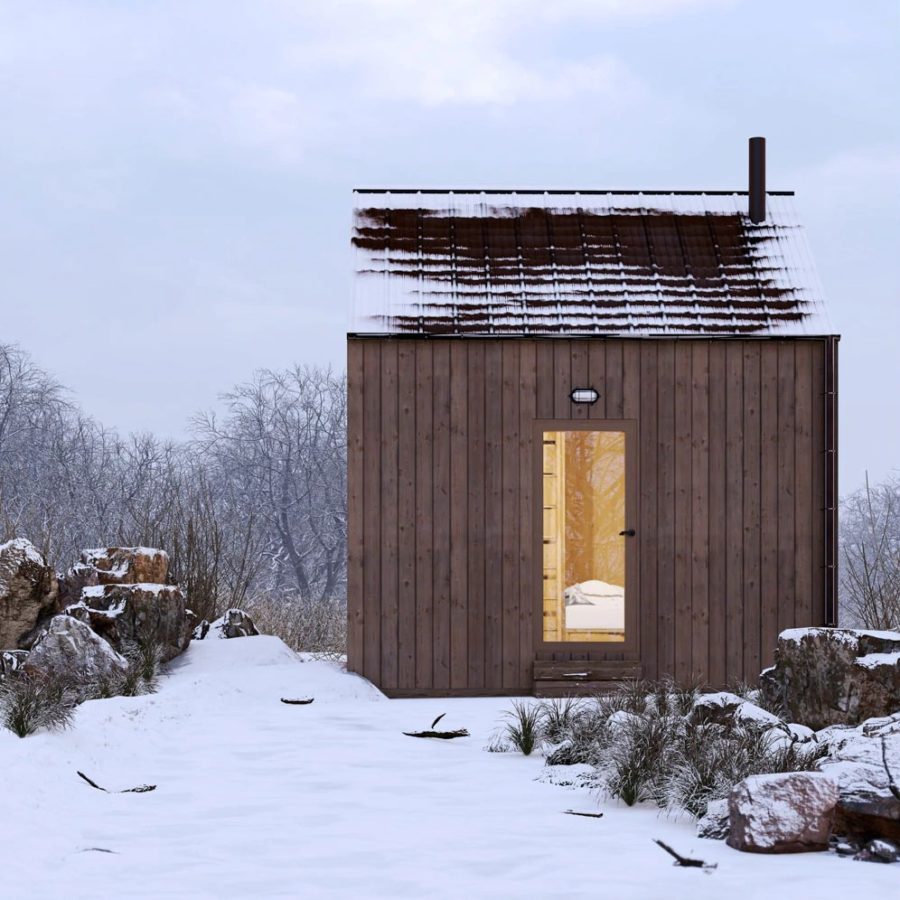
Images via Den Outdoors
14-foot length and 14-foot width.
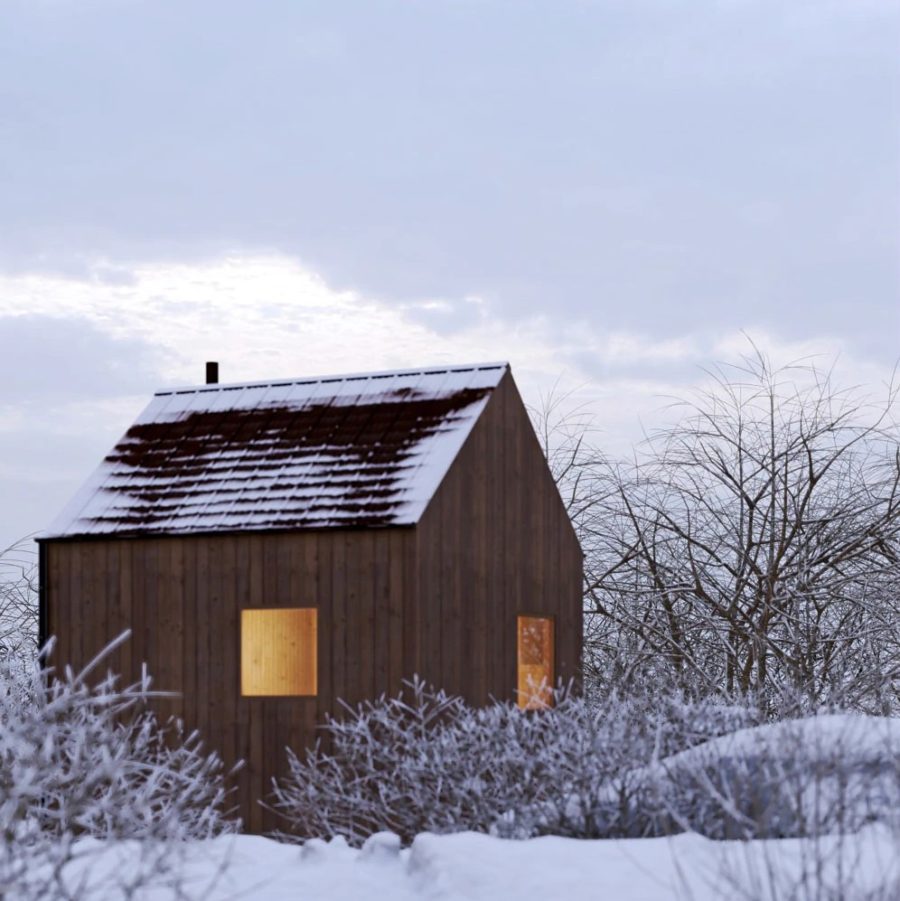
Images via Den Outdoors
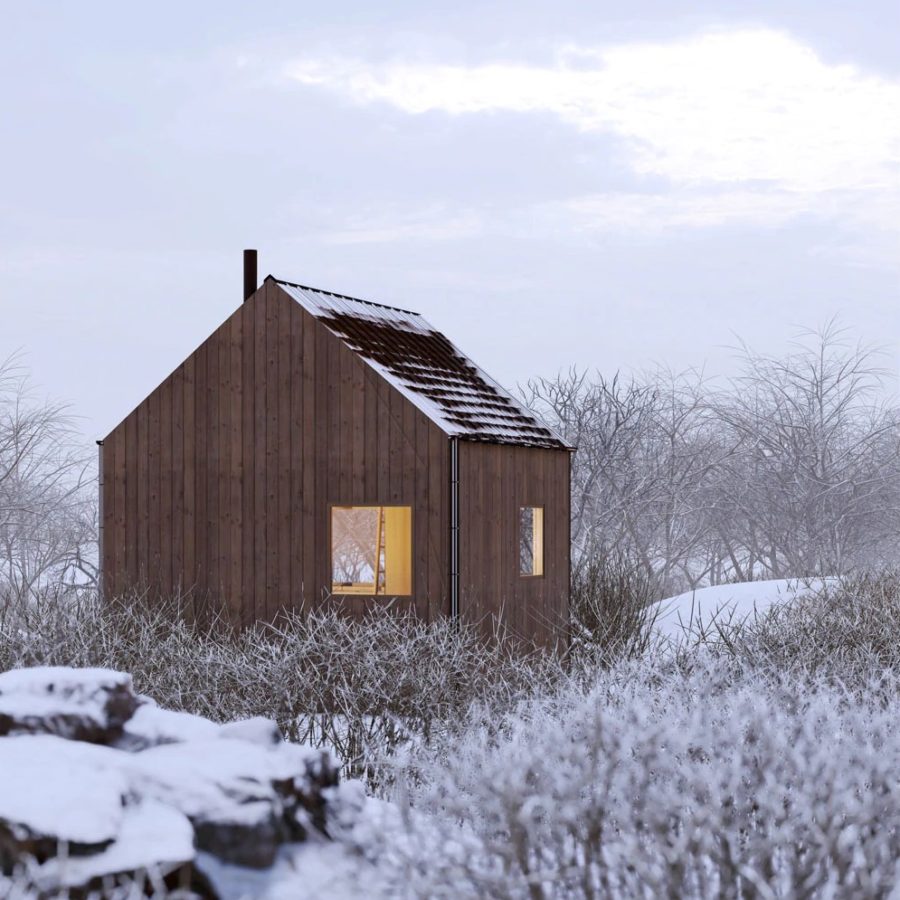
Images via Den Outdoors
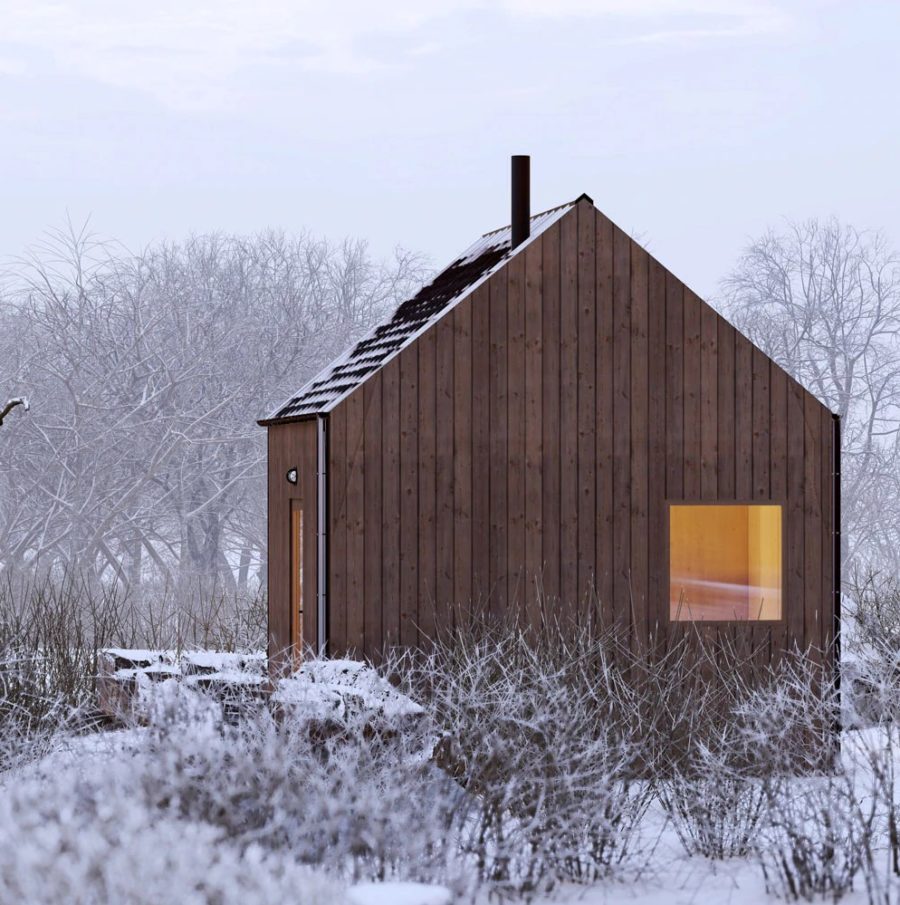
Images via Den Outdoors

Images via Den Outdoors
Highlights
- 196-sq.-ft.
- 14′ length
- 14′ width
- 18′ from top of foundation to roof peak
- Sleeps 2
- Alcove bed
- Bathroom with shower
- Mini kitchen with 24″ cabinets
- 4 picture windows
- Wood or gas stove
- Storage loft
- Mini-split for heat and A/C
- Plans start at $149
- $47,992 estimated cost to build (subject to change)
Learn more
Related stories
- He Rebuilt This Abandoned Tiny Cottage
- Couple’s 252-sq.-ft. Tiny Cottage Life
- Seaside Tiny Cottage in Belize
You can share this using the e-mail and social media re-share buttons below. Thanks!
If you enjoyed this you’ll LOVE our Free Daily Tiny House Newsletter with even more!
You can also join our Small House Newsletter!
Also, try our Tiny Houses For Sale Newsletter! Thank you!
More Like This: Tiny Houses | Floor Plans | Micro Houses | Modern Tiny Houses | Shed Tiny Houses | Tiny Cabins | Tiny Cottages | Tiny Homes with No Lofts | Tiny House Designs | Tiny House Interiors | Tiny House Plans
See The Latest: Go Back Home to See Our Latest Tiny Houses
This post contains affiliate links.
Alex
Latest posts by Alex (see all)
- Her 333 sq. ft. Apartment Transformation - April 24, 2024
- Escape eBoho eZ Plus Tiny House for $39,975 - April 9, 2024
- Shannon’s Tiny Hilltop Hideaway in Cottontown, Tennessee - April 7, 2024






Cool! Great use of space and potential to be very comfy cozy. I like it!
WOW! So much packed into such a small space! And a better kitchen than in some tiny houses twice the size! Beautiful wood with black accents…such a good combination! Though not quite big enough for my purposes, some will look at this and be immediately in love with tiny living! Perfect for an AirBnB, for sure! Very warm and cozy. Kudos to the designers!
Love this. I find that when minimalism is done well, I really love it. Size-wise, this is just about perfect, but I have to admit that I find myself worrying about the fridge and whether there is a shower. Love the color and the calmness though, for darned sure!
OK ….woops….there IS a shower. Still no clues on the fridge though. : )
Built in, like the hood vent, to make it look like the cabinets…
Cozy tiny house (though would say its bordering on micro house 😉 )
There are a few things Id do to improve it to my liking.
Make a real stair instead of the ladder, that way it will give better access to the loft, more storage room and separate the kitchen from sleeing area.
Inside Id at the very least whitewash the wood. Also skylights would work wonders.
Outside Id char the wood, making it much more, natually, resistant to water/rot, fire, and also it looks fenomally good IMO 🙂
We’re building this exact one! Would love to know if anyone else doing the same please follow along on our home page ‘retreat to the pines’ on IG x