This post contains affiliate links.
This is a tiny house on wheels on a Christmas tree farm in Manvel, Texas. It’s a vacation rental that overlooks a pond on the property.
This rustic tiny home is named the Lone Star. It’s built right onto an 8’x18′ utility trailer.
Don’t miss other awesome stories like this, join our FREE Tiny House Newsletter for more!
Tiny House on a Christmas Tree Farm
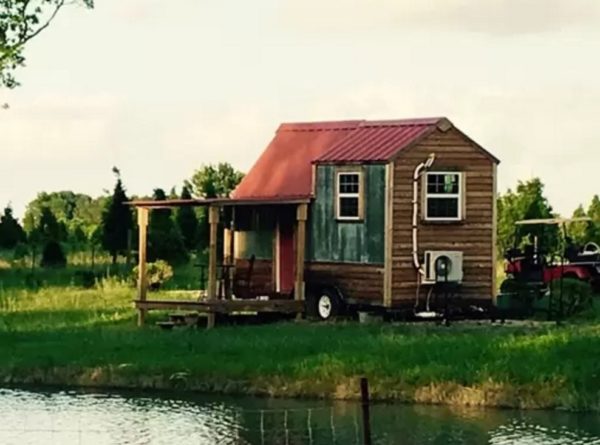
Images © Leigh Ann via Airbnb
A tiny house located on none other than a Christmas tree farm!
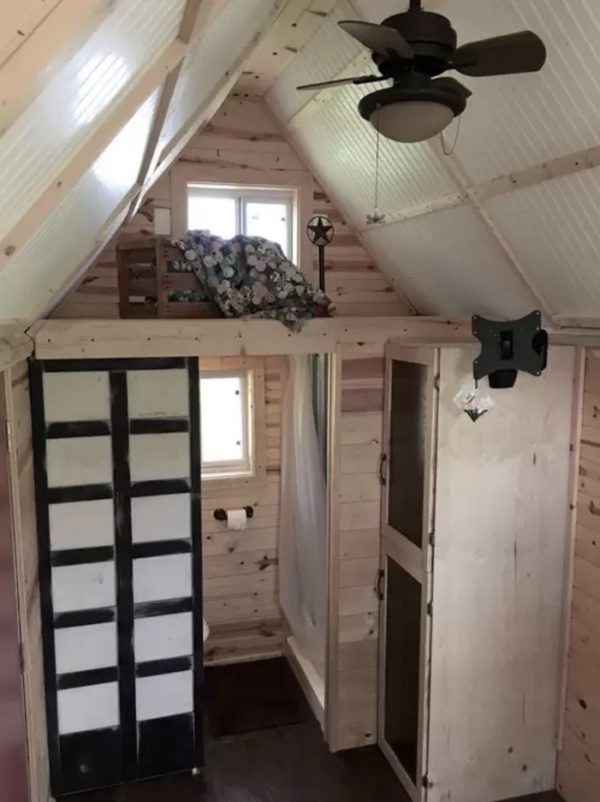
Inside it’s fully loaded with features like a kitchen, pull-out bed on the main-floor, air-conditioning,..
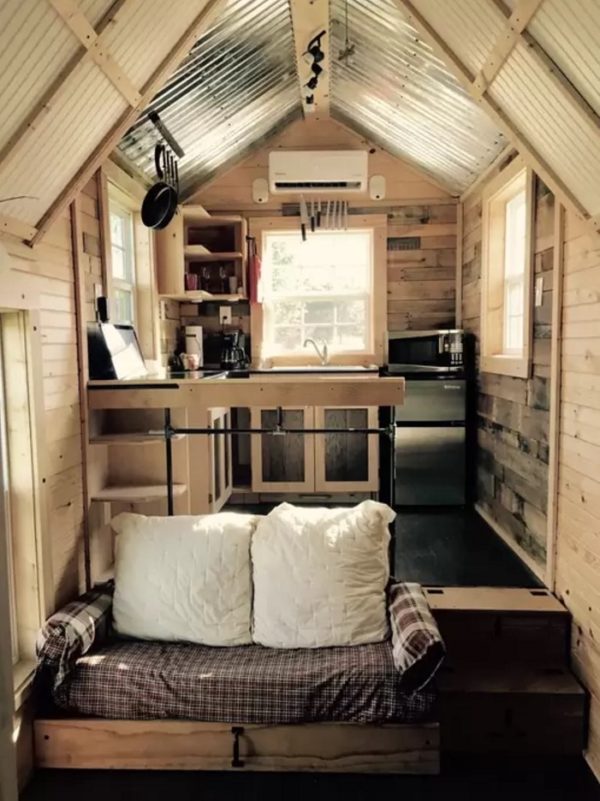
Coffee machine,..
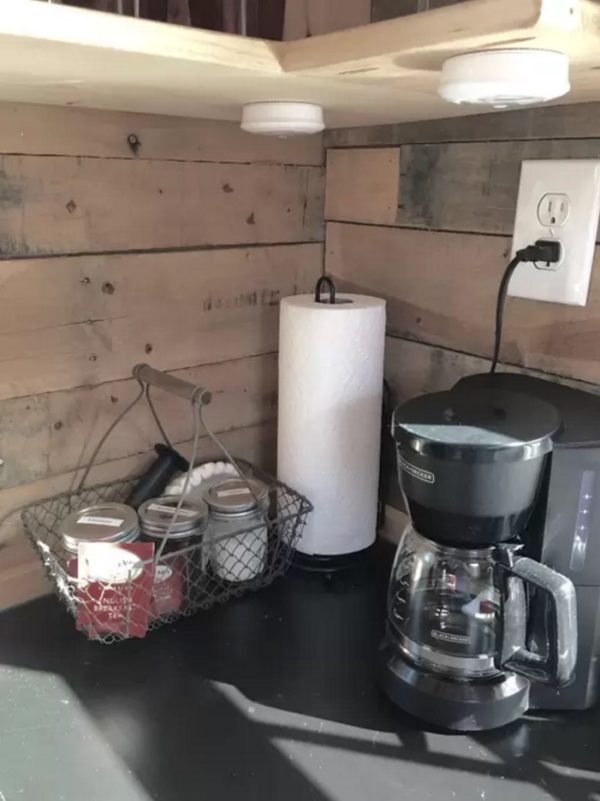
Shower…
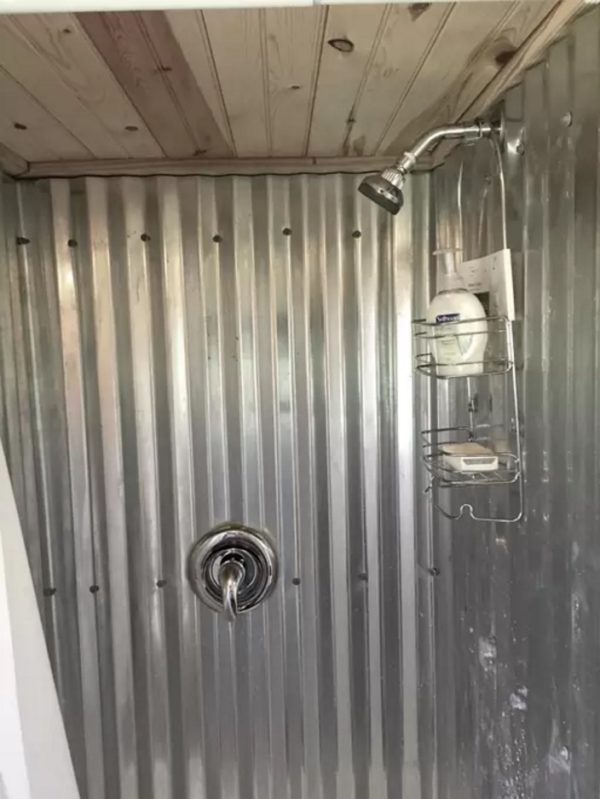
Toilet room…
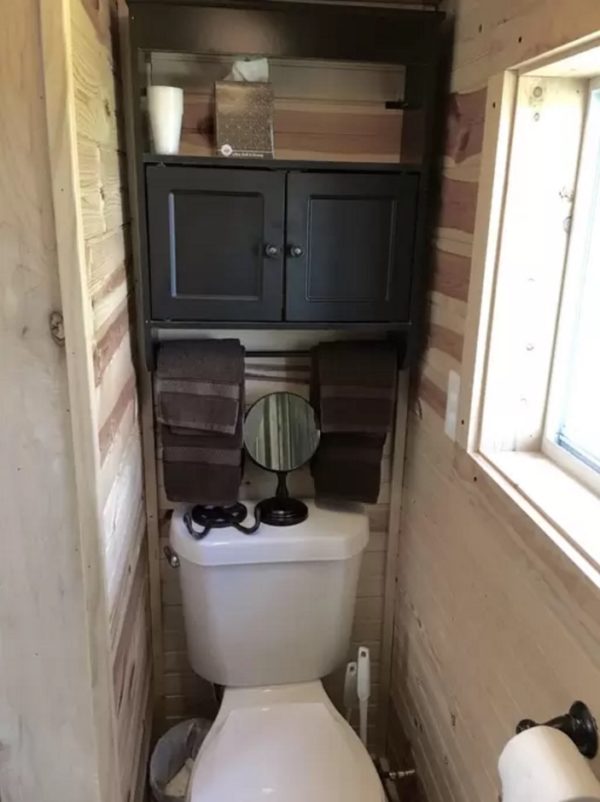
And yes, a large sink for doing your dishes with a view…
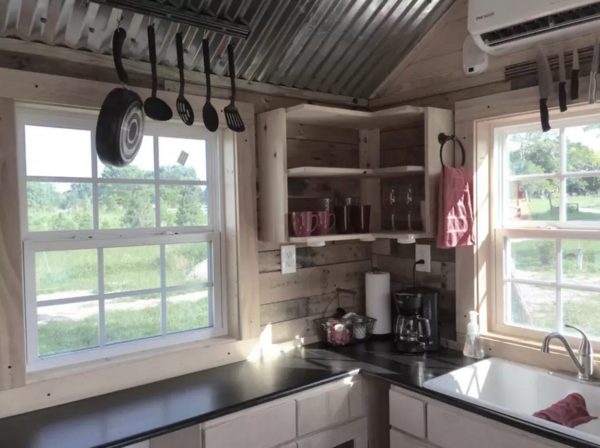
The way it was always meant to be.

Can you see yourself staying here?
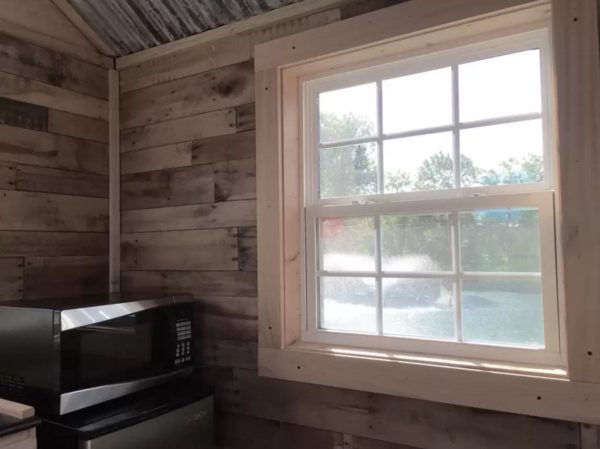
It’s the Lone Star Tiny House in Texas.
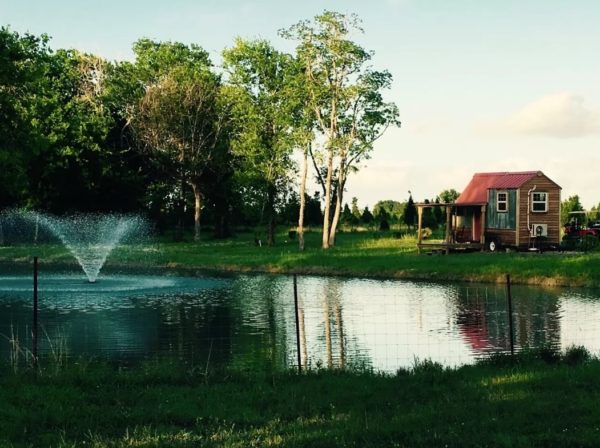
Images © Leigh Ann via Airbnb
We call our rustic tiny house “Lone Star”. It has everything you need in a very compact space with a Texas flair. The tiny house is built on an 8′ x 18′ trailer, and care has been taken to use non-toxic materials in its construction. The raised kitchen conceals a full-size bed, and the foot of the bed doubles as your sofa. At bedtime, just pull the handle on the front of the sofa, and pull out your bed. The kitchen is equipped with a fridge and microwave, along with cookware, dishes, and utensils. Holiday Acres is a bustling choose and cut Christmas tree farm during the Christmas season, but the rest of the year it’s a peaceful place to relax.
Resources
What do you think of this tiny house on a Christmas tree farm?
You can share this tiny house story with your friends and family for free using the e-mail and social media re-share buttons below. Thanks.
If you enjoyed this tiny house story you’ll absolutely LOVE our Free Daily Tiny House Newsletter with even more! Thank you!
More Like This: Explore our Tiny House Vacations Section
See The Latest: Go Back Home to See Our Latest Tiny Houses
This post contains affiliate links.
Alex
Latest posts by Alex (see all)
- Escape eBoho eZ Plus Tiny House for $39,975 - April 9, 2024
- Shannon’s Tiny Hilltop Hideaway in Cottontown, Tennessee - April 7, 2024
- Winnebago Revel Community: A Guide to Forums and Groups - March 25, 2024






Very nice detailing…love the corrugated metal….and the setting ain’t too shabby either!
A picture of pastoral serenity, the house is well situated, and it is beautifully done outside. Inside, a smart simulated ruggedness,
With the board play,authored by someone with an eye to esthetics.
What a great bed/kitchen idea! Lovely all through
I’m looking in the near furture to getting a tiny house on wheels. My question is, could there be a tiny house on wheels with two bedrooms in the lower level.
Sure, but you would have to sign it, or get somebody else to design it, as I don’t think that there are any current models out there being produced with 2 real bedrooms. It would have to be custom.
I bought a book that is nothing but floor plans for tiny houses. It goes all the way up to 8′ x 32′. It show a few with two bedrooms at both ends. You would need a 3 axle trailer to manage the extra weight. We are going this route also and going to use the loft for extra storage and guest sleep overs.
Tiny House Floor Plans by Micheal Janzen
Those are great plans! — Tiny House Talk Team
I would love to see a video tour of this house. It helps to place things inside of the house, and really get a good look at everything.
Oh so cute! Really unique inside, and I love the wood walls.
Me too 🙂 Wood walls are my favorite. — Tiny House Talk Team
Hello everyone! Hope you all had a wonderful Christmas!
Now that I am back online Tiny House, here’s what I think of this one. The work on the inside is done and planned well, especially the sleeping/kitchen area. Something I would plan too. But the outside, I’m terribly sorry, it does not impress me a great deal. But since I didn’t planned this, whoever is living in it is happy with it. That’s okay by me!
HAPPY NEW YEAR to you all!
Happy New Year! — Tiny House Talk Team