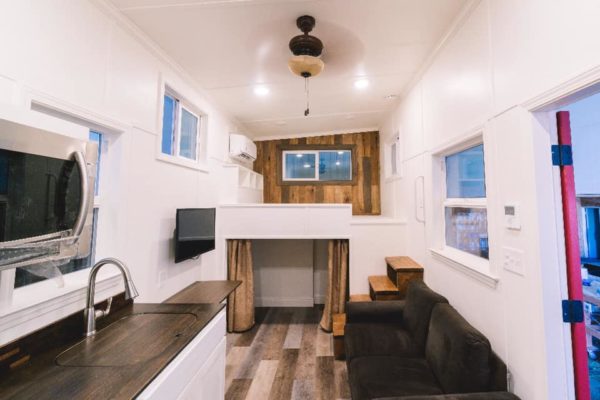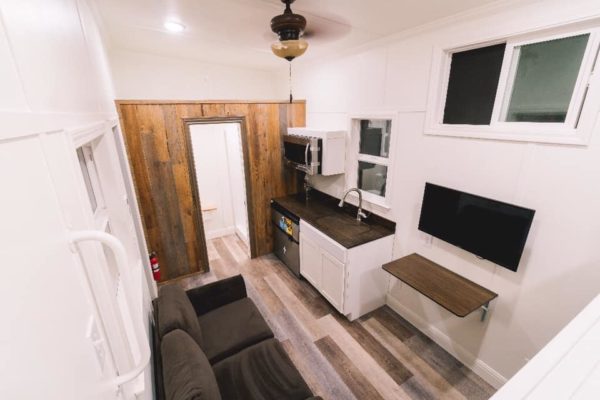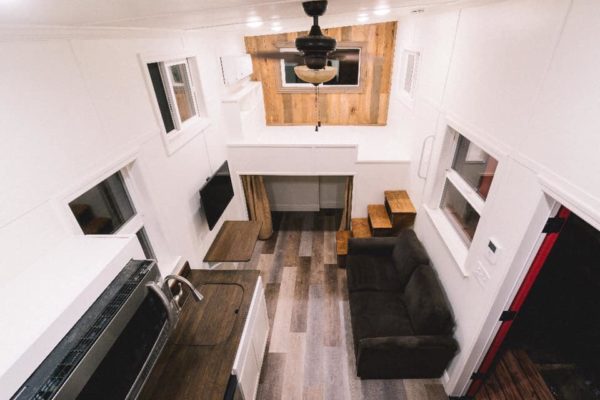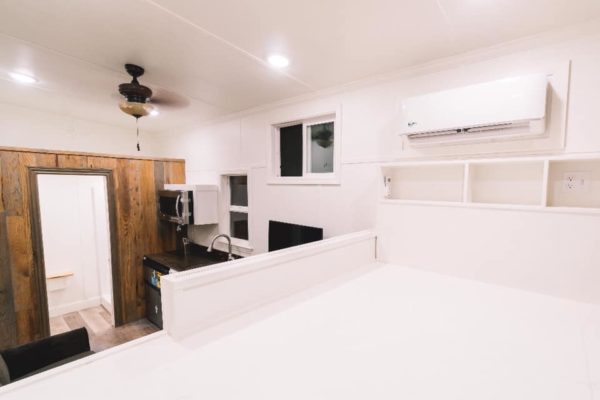This post contains affiliate links.
This is the Catalina Micro Studio Tiny House on Wheels by California Tiny House. It’s designed to have a minimal footprint with many of the comforts of a larger tiny home and it’s priced just under $40,000.
It’s designed to function as a backyard suite with all of its own amenities, so it’s perfect for a cottage/guest house and has a multitude of other possibilities like a backyard dorm room, tiny hotel suite, disaster relief housing, additional living space for family, etc.
The loft is set at mid-height so you can have more headroom in the loft. The area underneath the loft is a deep closet and storage area where the electrical panel and water heater are housed.
To explore more amazing tiny homes like this, join our Tiny House Newsletter. It’s free and you’ll be glad you did! We even give you free downloadable tiny house plans just for joining!
18-Foot Catalina Micro Studio THOW For Sale – $39,895 – Built by California Tiny House

Images © California Tiny House




Images © California Tiny House
Highlights
- 18 ft by 8.6 ft
- One Loft
- Queen Bed
- All Electric
- $39,895.00
This is our Catalina Micro. It’s 18’x 8.6′ and is priced under 40k. Equipped with a full bathroom, queen size loft, 12000btu mini split. House is all electric and can be powered by a standard 110v outlet. This is our second spec and it’s available now.
Sources
Related: 20-Foot Tiny House with Lots of Amenities
You can share this using the e-mail and social media re-share buttons below. Thanks!
If you enjoyed this you’ll LOVE our Free Daily Tiny House Newsletter with even more!
You can also join our Small House Newsletter!
Also, try our Tiny Houses For Sale Newsletter! Thank you!
More Like This: Tiny Houses | Tiny Houses For Sale | Builders | THOW | California Tiny House
See The Latest: Go Back Home to See Our Latest Tiny Houses
This post contains affiliate links.
Alex
Latest posts by Alex (see all)
- Escape eBoho eZ Plus Tiny House for $39,975 - April 9, 2024
- Shannon’s Tiny Hilltop Hideaway in Cottontown, Tennessee - April 7, 2024
- Winnebago Revel Community: A Guide to Forums and Groups - March 25, 2024






Slightly confused about the platform at one end. Is this the loft they mention or is that over the bathroom? What is under the platform? Why are there curtains in front of it? Really like the design and adding curtains in front of the platform for privacy would turn this into a secluded private bedroom. Very nice design and definitely worth a second look.
Yes, it’s a loft… They just placed it mid-way for more headroom, and the space below is a closet that also has the electrical panel and water heater.
The bathroom is by the kitchen with a regular storage loft above it…